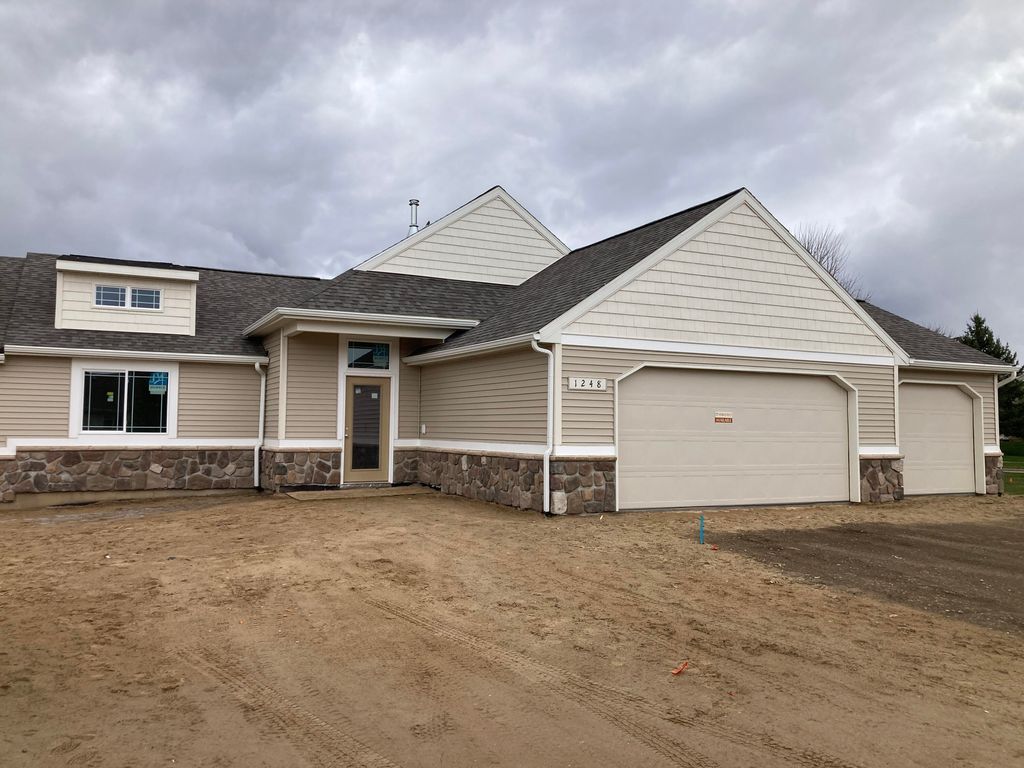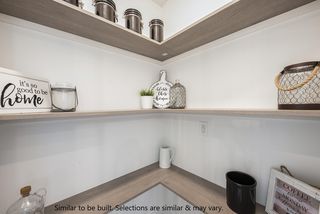


FOR SALENEW CONSTRUCTION
1248 Sand Springs Dr SW
Byron Center, MI 49315
- 4 Beds
- 3 Baths
- 2,622 sqft
- 4 Beds
- 3 Baths
- 2,622 sqft
4 Beds
3 Baths
2,622 sqft
Local Information
© Google
-- mins to
Commute Destination
Description
Welcome to 1248 Sand Springs Drive here in the Greens of Sierrafield! Enjoy our newest ranch floor plan with LOTS of upgrades throughout: granite kitchen counters, tile backsplash, undermount sinks, & a tile shower. The living room is a great space for entertaining with beautiful LVP floors and an electric fireplace, & is open to the kitchen with a walk in pantry & dining area. Enjoy your morning coffee in your 4-Season Sun Porch with East facing views over the pond! No Step Entrance from the 3-stall garage and front entrance (also known as zero entry). The finished lower level offers an additional 2 beds, 1 full bath, & a large family room. Selections have been made. Members of Selling Entity are licensed real estate brokers in Michigan. Contact Paul for construction status
Home Highlights
Parking
3 Car Garage
Outdoor
Porch
A/C
Heating & Cooling
HOA
$330/Monthly
Price/Sqft
$191
Listed
36 days ago
Home Details for 1248 Sand Springs Dr SW
Interior Features |
|---|
Interior Details Basement: Walk-Out Access,FullNumber of Rooms: 6Types of Rooms: Laundry, Bathroom 1, Bedroom 2, Bedroom 3, Bathroom 2, Bedroom 4, Kitchen, Dining Area, Living Room, Master Bedroom, Master Bathroom, Bonus Room, Family Room |
Beds & Baths Number of Bedrooms: 4Main Level Bedrooms: 2Number of Bathrooms: 3Number of Bathrooms (full): 2Number of Bathrooms (half): 1 |
Dimensions and Layout Living Area: 2622 Square Feet |
Appliances & Utilities Utilities: Phone Connected, Natural Gas Connected, Cable ConnectedAppliances: Disposal, Dishwasher, Oven, Range, RefrigeratorDishwasherDisposalLaundry: In Bathroom,Main Level,Washer HookupRefrigerator |
Heating & Cooling Heating: Forced Air,Natural GasHas CoolingAir Conditioning: Central AirHas HeatingHeating Fuel: Forced Air |
Fireplace & Spa Number of Fireplaces: 1Fireplace: Living RoomHas a Fireplace |
Windows, Doors, Floors & Walls Window: Screens, Low Emissivity Windows, Insulated WindowsCommon Walls: End Unit |
Levels, Entrance, & Accessibility Stories: 1Accessibility: Covered Entrance, Low Threshold Shower, Accessible Entrance |
Exterior Features |
|---|
Exterior Home Features Patio / Porch: Porch, 3 Season Room |
Parking & Garage Number of Garage Spaces: 3Number of Covered Spaces: 3Has a GarageHas an Attached GarageParking Spaces: 3Parking: Attached,Paved,Garage Door Opener |
Frontage Waterfront: PondRoad Surface Type: PavedNot on Waterfront |
Water & Sewer Sewer: Public Sewer |
Days on Market |
|---|
Days on Market: 36 |
Property Information |
|---|
Year Built Year Built: 2024 |
Property Type / Style Property Type: ResidentialProperty Subtype: CondominiumArchitecture: Ranch |
Building Construction Materials: Vinyl Siding, StoneIs a New ConstructionAttached To Another Structure |
Property Information Condition: New ConstructionParcel Number: 412111327057 |
Price & Status |
|---|
Price List Price: $499,900Price Per Sqft: $191 |
Active Status |
|---|
MLS Status: Active |
Location |
|---|
Direction & Address City: Byron CenterCommunity: Sierrafield, The Greens of |
School Information High School District: Byron Center |
Agent Information |
|---|
Listing Agent Listing ID: 24013547 |
Building |
|---|
Building Area Building Area: 1526 Square Feet |
HOA |
|---|
HOA Fee Includes: Water, Trash, Snow Removal, Sewer, Maintenance GroundsHOA Phone: 616-583-9365Has an HOAHOA Fee: $330/Monthly |
Offer |
|---|
Listing Terms: Cash, VA Loan, Conventional |
Compensation |
|---|
Sub Agency Commission: 0.00Sub Agency Commission Type: %Transaction Broker Commission: 0.00Transaction Broker Commission Type: % |
Notes The listing broker’s offer of compensation is made only to participants of the MLS where the listing is filed |
Miscellaneous |
|---|
BasementMls Number: 24013547 |
Additional Information |
|---|
HOA Amenities: Clubhouse |
Last check for updates: about 22 hours ago
Listing courtesy of Joseph Paul Spica, (616) 262-3213
Spica Real Estate, (616) 730-1254
Source: MichRIC, MLS#24013547

Price History for 1248 Sand Springs Dr SW
| Date | Price | Event | Source |
|---|---|---|---|
| 03/21/2024 | $499,900 | Listed For Sale | MichRIC #24013547 |
Similar Homes You May Like
Skip to last item
- Five Star Real Estate (Lwl)
- Five Star Real Estate (Jenison)
- RE/MAX Lakeshore
- Kelso Homes LLC
- Bellabay Realty (SW)
- Coldwell Banker Woodland Schmidt
- Five Star Real Estate (Main)
- Berkshire Hathaway HomeServices Michigan Real Estate (Main)
- See more homes for sale inByron CenterTake a look
Skip to first item
New Listings near 1248 Sand Springs Dr SW
Skip to last item
- Keller Williams Realty Rivertown
- RE/MAX Lakeshore
- Five Star Real Estate (Main)
- Berkshire Hathaway HomeServices Michigan Real Estate (Main)
- Greenridge Realty (West)
- Independence Realty (Main)
- See more homes for sale inByron CenterTake a look
Skip to first item
Comparable Sales for 1248 Sand Springs Dr SW
Address | Distance | Property Type | Sold Price | Sold Date | Bed | Bath | Sqft |
|---|---|---|---|---|---|---|---|
0.06 | Condo | $400,000 | 03/12/24 | 4 | 3 | 2,717 | |
0.22 | Condo | $305,000 | 02/26/24 | 3 | 4 | 2,022 | |
0.24 | Condo | $300,000 | 02/27/24 | 3 | 4 | 1,894 | |
0.22 | Condo | $265,000 | 04/19/24 | 2 | 3 | 2,416 | |
0.03 | Condo | $409,900 | 08/24/23 | 2 | 2 | 1,358 | |
0.19 | Condo | $254,000 | 06/28/23 | 2 | 2 | 1,608 | |
0.31 | Condo | $312,000 | 05/25/23 | 2 | 3 | 1,532 | |
0.42 | Condo | $265,000 | 11/20/23 | 3 | 3 | 1,436 | |
0.33 | Condo | $259,900 | 02/26/24 | 3 | 2 | 1,594 |
What Locals Say about Byron Center
- Mary.e.kjoller
- Resident
- 4y ago
"Great neighbors, beautiful area, close to everything, wonderful place to live, lots of kids, great place to trick or treat. "
- Allisonktillie
- Resident
- 4y ago
"I live .8 miles from tanger outlets where I work so it takes me about 2 minutes to work, longer depending on if I get stuck behind a bus or extremely slow driver. Only bad traffic on 84th street east bound before 131 due to 76th street and 100th street being closed right now"
- Rcjones213
- Resident
- 4y ago
"Fantastic neighborhood that is very safe and convenient . Lots of families and pets and very active community "
- Jennifer P.
- Visitor
- 5y ago
"I work in byron center and there is always something to do on the weekends. There are parks and trails to walk. Stores in walking distance of almost everywhere. "
- R H.
- Resident
- 5y ago
"Multiple routs that I can travel with minimal amounts of traffic. Fortunately I miss the morning rush and the afternoon rush. "
- Chuffmaster c.
- Resident
- 5y ago
"it's perfectly centered between the city and the farm country. it's quiet and safe, but still very easy to find any amenities you need"
- Ncjaquinde
- Resident
- 5y ago
"Condo association is great. Very friendly and quiet. The neighbors are very friendly and they walk small dogs every morning. "
- Michael B.
- Resident
- 5y ago
"There are lots of friendly neighbors. The neighborhood is quiet, well maintained and has a pond to fish in with good quantities of fish. "
- Skminch
- Resident
- 5y ago
"Everything is walking distance if you dont have transportation available to you. It is close to granville and there is alot of jobs, resturants and entertainment. "
- Mamashark92
- Resident
- 5y ago
"I’ve lived in this neighborhood for over 7 years. Very close to area schools and downtown Byron. It is a wonderful family neighborhood. "
- Rebecca F.
- 9y ago
"Amazing location to raise a family or enjoy the single life! Centrally located to schools, shopping, night life, and parks! But far enough from it all:)"
- Solraj
- 9y ago
"This is the most kid friendly environment I had ever seen. Nice area, calm and quiet. Near to hospitals and easy access to 131 or 6."
LGBTQ Local Legal Protections
LGBTQ Local Legal Protections
Joseph Paul Spica, Spica Real Estate

Information is deemed reliable but not guaranteed.
Copyright 2024 MichRIC, LLC. All rights reserved.
The listing broker’s offer of compensation is made only to participants of the MLS where the listing is filed.
The listing broker’s offer of compensation is made only to participants of the MLS where the listing is filed.
1248 Sand Springs Dr SW, Byron Center, MI 49315 is a 4 bedroom, 3 bathroom, 2,622 sqft condo built in 2024. This property is currently available for sale and was listed by MichRIC on Mar 21, 2024. The MLS # for this home is MLS# 24013547.
