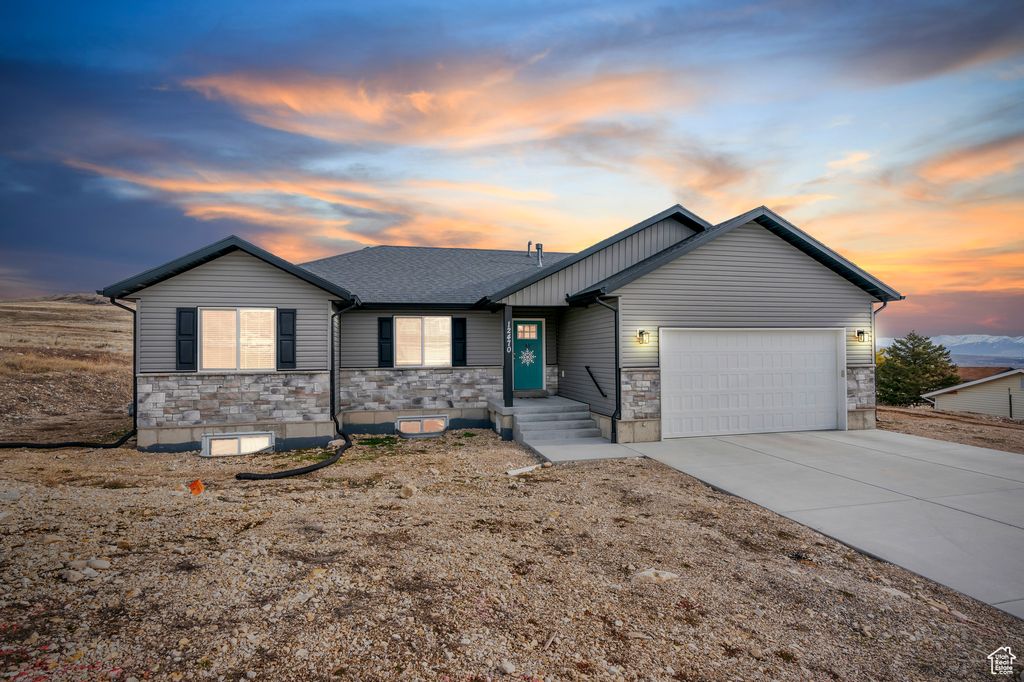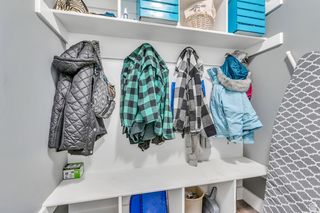


PENDING0.47 ACRES
12470 W Edna Way
Tremonton, UT 84337
Thatcher- 3 Beds
- 2 Baths
- 2,976 sqft (on 0.47 acres)
- 3 Beds
- 2 Baths
- 2,976 sqft (on 0.47 acres)
3 Beds
2 Baths
2,976 sqft
(on 0.47 acres)
Local Information
© Google
-- mins to
Commute Destination
Description
ONE-LEVEL CUSTOM built RAMBLER in QUIET Thatcher. Enjoy GORGEOUS mountain and city VIEWS from screened in COVERED deck. ENDLESS STORAGE & PARKING w/large 30x40 detached INSULATED shop ($90k upgrade) perfect for all your projects or toys. RV PARKING next to your home or in the shop with OVERSIZED doors. Lot professionally leveled & excavated ready for your custom finishes. Home features chefs kitchen w/GAS stove, STAINLESS steel (fingerprint resistant) appliances, GRANITE countertops, & oversized PANTRY w/electrical outlets for easy use of appliances. OPEN CONCEPT w/VAULTED ceilings perfect for ENTERTAINING. Large MASTER SUITE w/HUGE shower featuring cultured MARBLE, dual sinks & amazing closet space. ADU potential with walk out DAYLIGHT basement (HVAC already completed). EXTRA STORAGE w/UPGRADED closet organizers!! Easy distance to Tremonton, I-15 & I-84. Sq footage per building plans, buyer/agent to verify all.
Home Highlights
Parking
6 Car Garage
Outdoor
Porch, Deck
A/C
Heating & Cooling
HOA
None
Price/Sqft
$202
Listed
42 days ago
Home Details for 12470 W Edna Way
Interior Features |
|---|
Interior Details Basement: Daylight,Entrance,Walk-Out Access,Basement EntranceNumber of Rooms: 9Types of Rooms: Master Bedroom |
Beds & Baths Number of Bedrooms: 3Main Level Bedrooms: 3Number of Bathrooms: 2Number of Bathrooms (full): 1Number of Bathrooms (three quarters): 1 |
Dimensions and Layout Living Area: 2976 Square Feet |
Appliances & Utilities Utilities: Natural Gas Connected, Electricity Connected, Water ConnectedAppliances: Gas RangeLaundry: Gas Dryer Hookup |
Heating & Cooling Heating: CentralHas CoolingAir Conditioning: Central AirHas HeatingHeating Fuel: Central |
Fireplace & Spa No Fireplace |
Gas & Electric Has Electric on Property |
Windows, Doors, Floors & Walls Window: BlindsFlooring: Carpet |
Levels, Entrance, & Accessibility Stories: 2Accessibility: Single Level LivingFloors: Carpet |
View Has a ViewView: Mountain(s), Valley |
Exterior Features |
|---|
Exterior Home Features Roof: AsphaltPatio / Porch: Screened, Covered Deck, Screened PorchOther Structures: OutbuildingExterior: Entry (Foyer)No Private Pool |
Parking & Garage Number of Garage Spaces: 6Number of Covered Spaces: 6No CarportHas a GarageHas an Attached GarageNo Open ParkingParking Spaces: 6Parking: RV Access/Parking |
Frontage Road Surface Type: PavedNot on Waterfront |
Water & Sewer Sewer: Septic Tank, Sewer: Septic Tank |
Farm & Range Acres Incl in Water Rights: 1 |
Finished Area Finished Area (above surface): 1488 Square Feet |
Days on Market |
|---|
Days on Market: 42 |
Property Information |
|---|
Year Built Year Built: 2019 |
Property Type / Style Property Type: ResidentialProperty Subtype: Single Family ResidenceArchitecture: Rambler/Ranch |
Building Construction Materials: StoneNot a New ConstructionDoes Not Include Home Warranty |
Property Information Condition: Blt./StandingParcel Number: 051420084 |
Price & Status |
|---|
Price List Price: $599,900Price Per Sqft: $202 |
Active Status |
|---|
MLS Status: Under Contract |
Location |
|---|
Direction & Address City: TremontonCommunity: Marble Hill |
School Information Elementary School: GarlandElementary School District: Box ElderJr High / Middle School: Bear RiverJr High / Middle School District: Box ElderHigh School: Bear RiverHigh School District: Box Elder |
Agent Information |
|---|
Listing Agent Listing ID: 1986019 |
Building |
|---|
Building Area Building Area: 2976 Square Feet |
Community |
|---|
Community Features: ClubhouseNot Senior Community |
HOA |
|---|
No HOA |
Lot Information |
|---|
Lot Area: 0.47 acres |
Documents |
|---|
Disclaimer: Information not guaranteed. Buyer to verify all information. |
Offer |
|---|
Listing Terms: Cash, Conventional, FHA, VA Loan |
Compensation |
|---|
Buyer Agency Commission: 2.5Buyer Agency Commission Type: % |
Notes The listing broker’s offer of compensation is made only to participants of the MLS where the listing is filed |
Miscellaneous |
|---|
BasementMls Number: 1986019 |
Additional Information |
|---|
Clubhouse |
Last check for updates: about 23 hours ago
Listing courtesy of Tricia Barson, (801) 674-3824
Prime Real Estate Experts, LLC
Source: UtahRealEstate.com, MLS#1986019

Price History for 12470 W Edna Way
| Date | Price | Event | Source |
|---|---|---|---|
| 04/16/2024 | $599,900 | Pending | UtahRealEstate.com #1986019 |
| 03/27/2024 | $599,900 | PendingToActive | UtahRealEstate.com #1986019 |
| 03/25/2024 | $599,900 | Pending | UtahRealEstate.com #1986019 |
| 03/14/2024 | $599,900 | Listed For Sale | UtahRealEstate.com #1986019 |
Similar Homes You May Like
Skip to last item
- Visionary Real Estate
- Coldwell Banker Tugaw Realtors (Tremonton)
- Visionary Real Estate
- Coldwell Banker Tugaw Realtors (Tremonton)
- Visionary Real Estate
- See more homes for sale inTremontonTake a look
Skip to first item
New Listings near 12470 W Edna Way
Skip to last item
- Berkshire Hathaway HomeServices Utah Properties (So Ogden)
- Berkshire Hathaway HomeServices Utah Properties (So Ogden)
- Berkshire Hathaway HomeServices Utah Properties (So Ogden)
- Berkshire Hathaway HomeServices Utah Properties (So Ogden)
- See more homes for sale inTremontonTake a look
Skip to first item
Property Taxes and Assessment
| Year | 2022 |
|---|---|
| Tax | $1,996 |
| Assessment | $423,687 |
Home facts updated by county records
LGBTQ Local Legal Protections
LGBTQ Local Legal Protections
Tricia Barson, Prime Real Estate Experts, LLC

Based on information from the Wasatch Front Regional Multiple Listing Service, Inc. as of 2024-01-24 15:13:16 PST. All data, including all measurements and calculations of area, is obtained from various sources and has not been, and will not be, verified by broker or the MLS. All information should be independently reviewed and verified for accuracy. Properties may or may not be listed by the office/agent presenting the information. Click here for more information
The listing broker’s offer of compensation is made only to participants of the MLS where the listing is filed.
The listing broker’s offer of compensation is made only to participants of the MLS where the listing is filed.
12470 W Edna Way, Tremonton, UT 84337 is a 3 bedroom, 2 bathroom, 2,976 sqft single-family home built in 2019. 12470 W Edna Way is located in Thatcher, Tremonton. This property is currently available for sale and was listed by UtahRealEstate.com on Mar 14, 2024. The MLS # for this home is MLS# 1986019.
