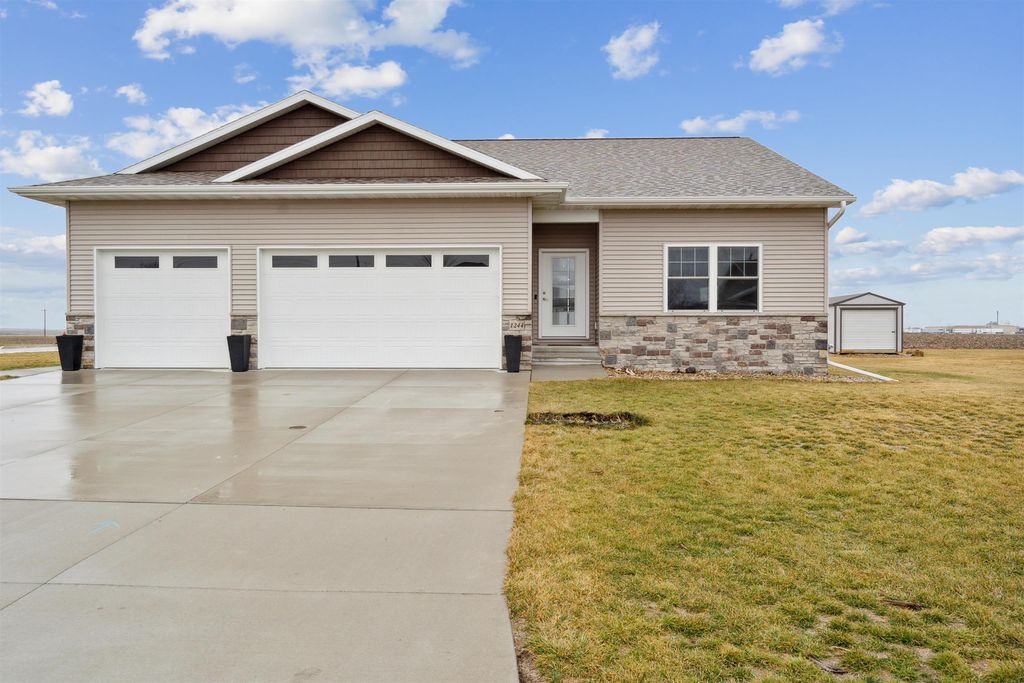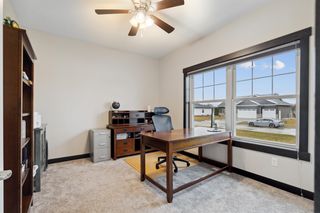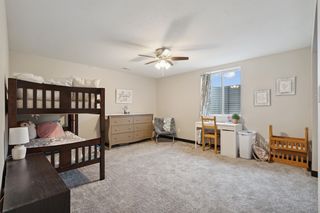


FOR SALEOPEN SUN, 1-2PM0.34 ACRES
1244 Wright Way
Jesup, IA 50648
- 5 Beds
- 3 Baths
- 3,087 sqft (on 0.34 acres)
- 5 Beds
- 3 Baths
- 3,087 sqft (on 0.34 acres)
5 Beds
3 Baths
3,087 sqft
(on 0.34 acres)
Local Information
© Google
-- mins to
Commute Destination
Description
Welcome to this immaculate ranch-style home boasting pristine condition and an array of desirable features. Step into a world of comfort and elegance as you explore this like-new residence. This 5-bedroom, 3-bathroom home offers spacious living areas bathed in natural light. Upon entry, you are greeted by a foyer that seamlessly flows into the open living space. The open-concept layout effortlessly combines the living, dining, and kitchen areas, ideal for both daily living and entertaining guests. Luxurious master suite, complete with a spacious bedroom, walk-in closet, and bathroom with dual vanities. The additional bedrooms are generously sized and offer versatility to accommodate guests, home offices, or hobbies. Two additional full bathrooms provide convenience and comfort for family and visitors alike. Additional highlights of this remarkable home include a convenient main floor laundry/mud room, ample storage space, an attached triple garage, and modern amenities throughout. Conveniently just minutes from Waterloo/Cedar Falls, this home offers both luxury and convenience in one desirable package. Don't miss the opportunity to make this exquisite ranch-style residence your new home sweet home
Open House
Sunday, April 28
1:00 PM to 2:00 PM
Home Highlights
Parking
3 Car Garage
Outdoor
No Info
A/C
Heating & Cooling
HOA
None
Price/Sqft
$155
Listed
49 days ago
Home Details for 1244 Wright Way
Interior Features |
|---|
Interior Details Basement: FinishedNumber of Rooms: 7 |
Beds & Baths Number of Bedrooms: 5Number of Bathrooms: 3Number of Bathrooms (full): 3 |
Dimensions and Layout Living Area: 3087 Square Feet |
Heating & Cooling Heating: Forced AirHas CoolingAir Conditioning: Central AirHas HeatingHeating Fuel: Forced Air |
Fireplace & Spa Fireplace: OneHas a Fireplace |
Exterior Features |
|---|
Exterior Home Features Roof: Asphalt |
Parking & Garage Number of Carport Spaces: 3Number of Covered Spaces: 3GarageHas an Attached GarageParking Spaces: 3Parking: 3 or More Stalls,Attached Garage |
Frontage Road Surface Type: Concrete |
Finished Area Finished Area (below surface): 1100 Square Feet |
Days on Market |
|---|
Days on Market: 49 |
Property Information |
|---|
Year Built Year Built: 2020 |
Property Type / Style Property Type: ResidentialProperty Subtype: Single Family Residence |
Building Construction Materials: Vinyl SidingNo Additional Parcels |
Property Information Parcel Number: 0531303006 |
Price & Status |
|---|
Price List Price: $479,900Price Per Sqft: $155 |
Active Status |
|---|
MLS Status: Active |
Location |
|---|
Direction & Address City: Jesup |
School Information Elementary School: JesupJr High / Middle School: JesupHigh School: Jesup |
Agent Information |
|---|
Listing Agent Listing ID: 20240892 |
HOA |
|---|
HOA Fee: No HOA Fee |
Lot Information |
|---|
Lot Area: 0.34 acres |
Listing Info |
|---|
Special Conditions: Standard |
Compensation |
|---|
Transaction Broker Commission: 2.5Transaction Broker Commission Type: % |
Notes The listing broker’s offer of compensation is made only to participants of the MLS where the listing is filed |
Miscellaneous |
|---|
BasementMls Number: 20240892 |
Additional Information |
|---|
Mlg Can ViewMlg Can Use: IDX |
Last check for updates: 1 day ago
Listing courtesy of Tina Geweke, (319) 239-4675
RE/MAX Concepts - Cedar Falls
Source: Northeast Iowa Regional BOR, MLS#20240892

Also Listed on RE/MAX Central.
Price History for 1244 Wright Way
| Date | Price | Event | Source |
|---|---|---|---|
| 04/26/2024 | $479,900 | PriceChange | Northeast Iowa Regional BOR #20240892 |
| 03/09/2024 | $489,000 | Listed For Sale | Northeast Iowa Regional BOR #20240892 |
| 05/18/2021 | $349,315 | Sold | Northeast Iowa Regional BOR #20200819 |
| 04/05/2021 | $319,900 | Pending | Northeast Iowa Regional BOR #20200819 |
| 01/06/2021 | $319,900 | Listed For Sale | Northeast Iowa Regional BOR #20200819 |
Similar Homes You May Like
Skip to last item
- Emsad Begic, Vine Valley Real Estate, Northeast Iowa Regional BOR
- Emsad Begic, Vine Valley Real Estate, Northeast Iowa Regional BOR
- Chris Fischels, Fischels Commercial Group, Northeast Iowa Regional BOR
- James E Hughes, RE/MAX Independence Realty, Northeast Iowa Regional BOR
- Jan Pint, Fischels Residential Group, Northeast Iowa Regional BOR
- Noelle Coleman, EXIT Realty Unlimited Oelwein, Northeast Iowa Regional BOR
- See more homes for sale inJesupTake a look
Skip to first item
New Listings near 1244 Wright Way
Skip to last item
- Emsad Begic, Vine Valley Real Estate, Northeast Iowa Regional BOR
- Emsad Begic, Vine Valley Real Estate, Northeast Iowa Regional BOR
- Emsad Begic, Vine Valley Real Estate, Northeast Iowa Regional BOR
- Cathy J Sebetka, RE/MAX Independence Realty, Northeast Iowa Regional BOR
- Chris Fischels, Fischels Commercial Group, Northeast Iowa Regional BOR
- Chris Fischels, Fischels Commercial Group, Northeast Iowa Regional BOR
- Chris Fischels, Fischels Commercial Group, Northeast Iowa Regional BOR
- See more homes for sale inJesupTake a look
Skip to first item
Property Taxes and Assessment
| Year | 2023 |
|---|---|
| Tax | $6,378 |
| Assessment | $386,890 |
Home facts updated by county records
Comparable Sales for 1244 Wright Way
Address | Distance | Property Type | Sold Price | Sold Date | Bed | Bath | Sqft |
|---|---|---|---|---|---|---|---|
0.00 | Single-Family Home | $405,000 | 06/27/23 | 3 | 2 | 1,600 | |
0.41 | Single-Family Home | $410,000 | 11/01/23 | 6 | 2.8 | 3,409 | |
0.40 | Single-Family Home | $405,000 | 01/31/24 | 4 | 2.8 | 2,468 | |
0.50 | Single-Family Home | $246,000 | 01/19/24 | 3 | 2.5 | 1,908 | |
0.49 | Single-Family Home | $260,000 | 12/14/23 | 3 | 2.5 | 1,824 | |
0.55 | Single-Family Home | $390,000 | 04/02/24 | 3 | 2.5 | 1,909 | |
0.64 | Single-Family Home | $224,000 | 10/24/23 | 3 | 3 | 1,876 | |
1.22 | Single-Family Home | $337,500 | 06/23/23 | 5 | 3 | 3,198 | |
0.83 | Single-Family Home | $277,000 | 07/28/23 | 4 | 1.5 | 2,483 | |
1.19 | Single-Family Home | $375,000 | 12/14/23 | 5 | 3 | 2,470 |
LGBTQ Local Legal Protections
LGBTQ Local Legal Protections
Tina Geweke, RE/MAX Concepts - Cedar Falls

IDX information is provided exclusively for consumers' personal, non-commercial use, that it may not be used for any purpose other than to identify prospective properties consumers may be interested in purchasing, and that the data is deemed reliable but is not guaranteed accurate by the MLS.
The listing broker’s offer of compensation is made only to participants of the MLS where the listing is filed.
Based on information submitted to the MLS GRID as of 2024-02-12 13:19:33 PST. All data is obtained from various sources and may not have been verified by broker or MLS GRID. Supplied Open House Information is subject to change without notice. All information should be independently reviewed and verified for accuracy. Properties may or may not be listed by the office/agent presenting the information. Some IDX listings have been excluded from this website. Prices displayed on all Sold listings are the Last Known Listing Price and may not be the actual selling price.
The listing broker’s offer of compensation is made only to participants of the MLS where the listing is filed.
Based on information submitted to the MLS GRID as of 2024-02-12 13:19:33 PST. All data is obtained from various sources and may not have been verified by broker or MLS GRID. Supplied Open House Information is subject to change without notice. All information should be independently reviewed and verified for accuracy. Properties may or may not be listed by the office/agent presenting the information. Some IDX listings have been excluded from this website. Prices displayed on all Sold listings are the Last Known Listing Price and may not be the actual selling price.
1244 Wright Way, Jesup, IA 50648 is a 5 bedroom, 3 bathroom, 3,087 sqft single-family home built in 2020. This property is currently available for sale and was listed by Northeast Iowa Regional BOR on Mar 9, 2024. The MLS # for this home is MLS# 20240892.
