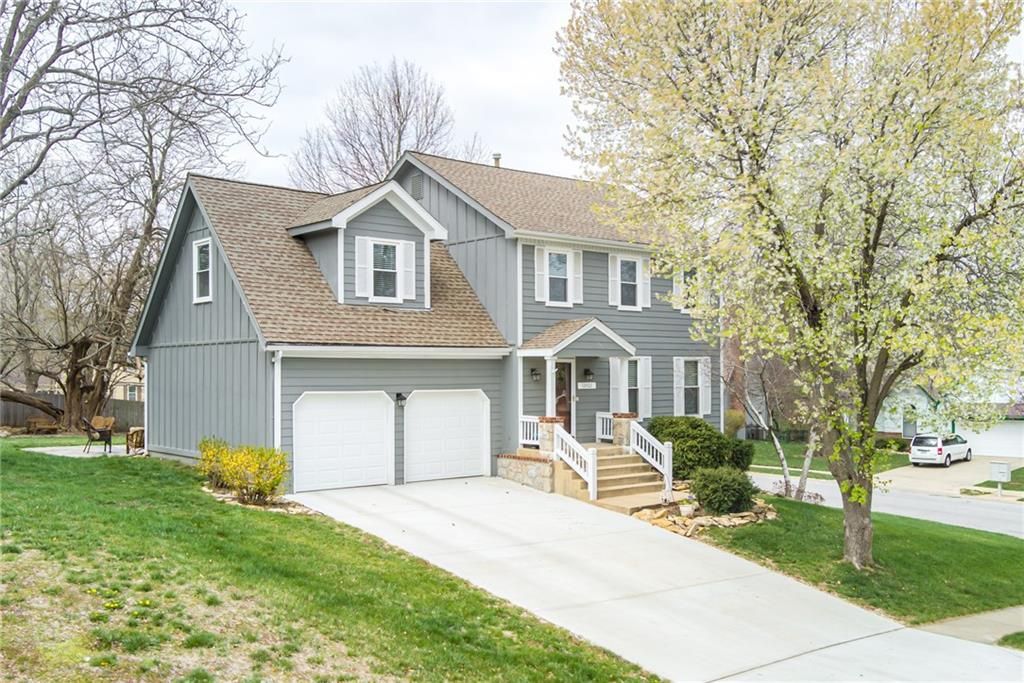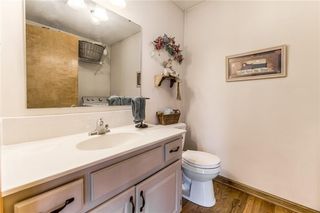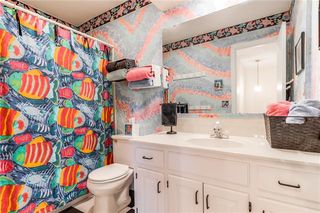


PENDING0.28 ACRES
12422 S Ortega Dr
Olathe, KS 66062
Fox Ridge- 4 Beds
- 3 Baths
- 2,386 sqft (on 0.28 acres)
- 4 Beds
- 3 Baths
- 2,386 sqft (on 0.28 acres)
4 Beds
3 Baths
2,386 sqft
(on 0.28 acres)
Local Information
© Google
-- mins to
Commute Destination
Description
Welcome to this delightful two-owner home, exuding charm and character at every turn! Situated on a spacious corner lot, this property offers an abundance of outdoor space to enjoy. With two stories and a fully finished walk-out basement, there's plenty of room for living and entertaining. Boasting four bedrooms and two full baths, along with a convenient half bath, this home provides comfortable accommodations for families of any size. Meticulously maintained over the years, the interior radiates warmth and care, though the bedrooms are ready for a personal touch with a fresh coat of paint to update their decor. Outside, two inviting outdoor living spaces beckon, promising endless opportunities for relaxation and enjoyment in the picturesque surroundings. Don't miss your chance to make cherished memories in this lovingly cared-for home!
Home Highlights
Parking
2 Car Garage
Outdoor
No Info
A/C
Heating & Cooling
HOA
None
Price/Sqft
$147
Listed
31 days ago
Home Details for 12422 S Ortega Dr
Active Status |
|---|
MLS Status: Pending |
Interior Features |
|---|
Interior Details Basement: Finished,Full,Walk-Out AccessNumber of Rooms: 1Types of Rooms: Dining Room |
Beds & Baths Number of Bedrooms: 4Number of Bathrooms: 3Number of Bathrooms (full): 2Number of Bathrooms (half): 1 |
Dimensions and Layout Living Area: 2386 Square Feet |
Appliances & Utilities Laundry: Main Level |
Heating & Cooling Heating: Natural GasHas CoolingAir Conditioning: ElectricHas HeatingHeating Fuel: Natural Gas |
Fireplace & Spa Number of Fireplaces: 1Fireplace: Living RoomHas a Fireplace |
Windows, Doors, Floors & Walls Flooring: Carpet, Tile, Wood |
Levels, Entrance, & Accessibility Floors: Carpet, Tile, Wood |
Exterior Features |
|---|
Exterior Home Features Roof: CompositionFencing: PartialNo Private Pool |
Parking & Garage Number of Garage Spaces: 2Number of Covered Spaces: 2No CarportHas a GarageHas an Attached GarageParking Spaces: 2Parking: Attached |
Finished Area Finished Area (above surface): 1786Finished Area (below surface): 600 |
Days on Market |
|---|
Days on Market: 31 |
Property Information |
|---|
Year Built Year Built: 1990 |
Property Type / Style Property Type: ResidentialProperty Subtype: Single Family ResidenceArchitecture: Colonial |
Building Construction Materials: Board & Batten Siding, Wood Siding |
Property Information Parcel Number: DP268000000219 |
Price & Status |
|---|
Price List Price: $350,000Price Per Sqft: $147 |
Status Change & Dates Possession Timing: Close Of Escrow |
Location |
|---|
Direction & Address City: OlatheCommunity: Foxridge South |
School Information Elementary School: CountrysideJr High / Middle School: Pioneer TrailHigh School: Olathe EastHigh School District: Olathe |
Agent Information |
|---|
Listing Agent Listing ID: 2479540 |
Building |
|---|
Building Area Building Area: 2386 Square Feet |
HOA |
|---|
No HOA |
Lot Information |
|---|
Lot Area: 0.28 acres |
Offer |
|---|
Listing Terms: Cash, Conventional, FHA, VA Loan |
Compensation |
|---|
Buyer Agency Commission: 3Buyer Agency Commission Type: % |
Notes The listing broker’s offer of compensation is made only to participants of the MLS where the listing is filed |
Business |
|---|
Business Information Ownership: Private |
Miscellaneous |
|---|
BasementMls Number: 2479540 |
Additional Information |
|---|
Mlg Can ViewMlg Can Use: IDX |
Last check for updates: 1 day ago
Listing Provided by: Wyndee Clark, (913) 634-3871
KW Diamond Partners
Source: HKMMLS as distributed by MLS GRID, MLS#2479540

Price History for 12422 S Ortega Dr
| Date | Price | Event | Source |
|---|---|---|---|
| 03/30/2024 | $350,000 | Pending | HKMMLS as distributed by MLS GRID #2479540 |
| 03/28/2024 | $350,000 | Listed For Sale | HKMMLS as distributed by MLS GRID #2479540 |
Similar Homes You May Like
Skip to last item
- Keller Williams KC North
- See more homes for sale inOlatheTake a look
Skip to first item
New Listings near 12422 S Ortega Dr
Skip to last item
- Keller Williams KC North
- See more homes for sale inOlatheTake a look
Skip to first item
Property Taxes and Assessment
| Year | 2023 |
|---|---|
| Tax | $4,227 |
| Assessment | $321,300 |
Home facts updated by county records
Comparable Sales for 12422 S Ortega Dr
Address | Distance | Property Type | Sold Price | Sold Date | Bed | Bath | Sqft |
|---|---|---|---|---|---|---|---|
0.06 | Single-Family Home | - | 05/30/23 | 3 | 3 | 1,631 | |
0.18 | Single-Family Home | - | 05/25/23 | 4 | 3 | 1,663 | |
0.16 | Single-Family Home | - | 01/12/24 | 4 | 3 | 1,898 | |
0.22 | Single-Family Home | - | 11/14/23 | 3 | 3 | 2,191 | |
0.18 | Single-Family Home | - | 10/12/23 | 4 | 3 | 1,849 | |
0.11 | Single-Family Home | - | 05/25/23 | 4 | 4 | 2,793 | |
0.10 | Single-Family Home | - | 07/10/23 | 3 | 3 | 1,800 | |
0.15 | Single-Family Home | - | 05/17/23 | 3 | 3 | 1,768 | |
0.29 | Single-Family Home | - | 03/19/24 | 4 | 3 | 2,198 | |
0.20 | Single-Family Home | - | 08/02/23 | 3 | 3 | 1,621 |
LGBTQ Local Legal Protections
LGBTQ Local Legal Protections
Wyndee Clark, KW Diamond Partners

Based on information submitted to the MLS GRID as of 2024-01-26 09:44:00 PST. All data is obtained from various sources and may not have been verified by broker or MLS GRID. Supplied Open House Information is subject to change without notice. All information should be independently reviewed and verified for accuracy. Properties may or may not be listed by the office/agent presenting the information. Some IDX listings have been excluded from this website. Prices displayed on all Sold listings are the Last Known Listing Price and may not be the actual selling price. Click here for more information
Listing Information presented by local MLS brokerage: Zillow, Inc., local REALTOR®- Terry York - (913) 213-6604
The listing broker’s offer of compensation is made only to participants of the MLS where the listing is filed.
Listing Information presented by local MLS brokerage: Zillow, Inc., local REALTOR®- Terry York - (913) 213-6604
The listing broker’s offer of compensation is made only to participants of the MLS where the listing is filed.
12422 S Ortega Dr, Olathe, KS 66062 is a 4 bedroom, 3 bathroom, 2,386 sqft single-family home built in 1990. 12422 S Ortega Dr is located in Fox Ridge, Olathe. This property is currently available for sale and was listed by HKMMLS as distributed by MLS GRID on Mar 28, 2024. The MLS # for this home is MLS# 2479540.
