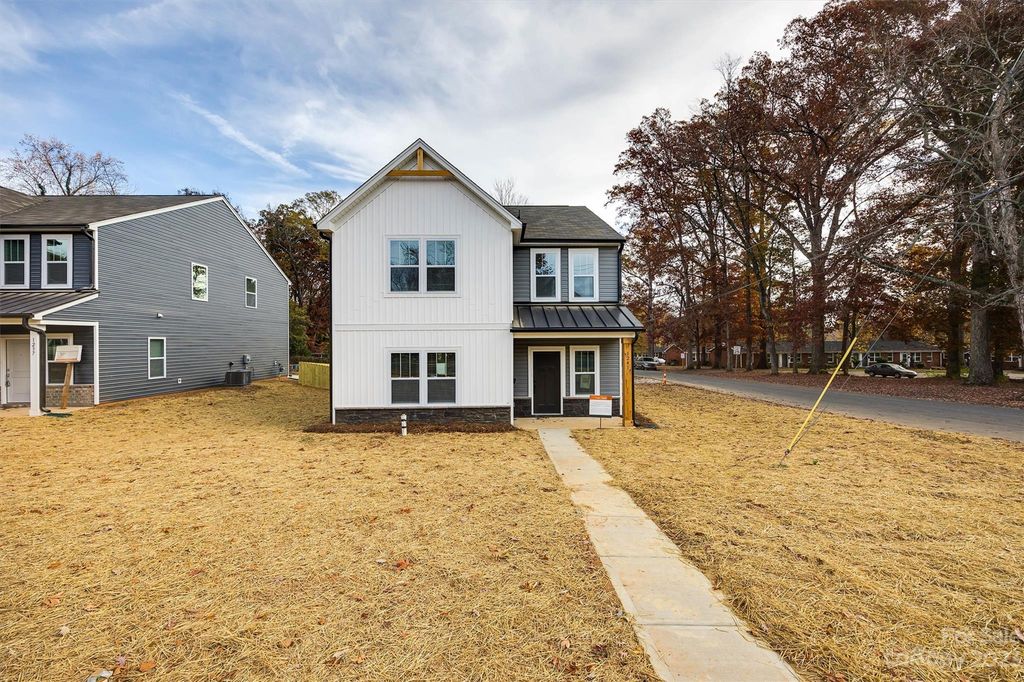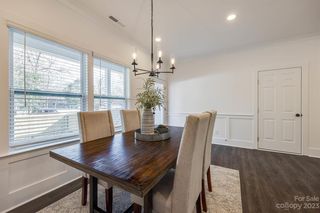


FOR SALENEW CONSTRUCTION
1241 Eastway Dr
Charlotte, NC 28205
Shannon Park- 3 Beds
- 3 Baths
- 2,010 sqft
- 3 Beds
- 3 Baths
- 2,010 sqft
3 Beds
3 Baths
2,010 sqft
Local Information
© Google
-- mins to
Commute Destination
Description
Welcome to your spacious sanctuary in Charlotte's desirable and highly sought-after 28205 zip code! Boasting over 2000 square feet of luxurious living space, this 2-story home offers the perfect blend of suburban tranquility and urban convenience. Come in the front door to discover a meticulously designed layout flooded with natural light, emphasizing both openness and functionality. LVP flooring on main level and designer touches throughout. Stunning kitchen complete with stainless-steel appliances, white cabinets, white quartz counters, herringbone tile backsplash, built-in pantry, and a spacious island. Upstairs you'll find a versatile loft/bonus space, and primary suite with an ensuite bathroom & expansive walk-in closet. Two more generously sized bedrooms and hall bathroom. Just minutes from all the hot spots in Plaza Midwood, NODA, Elizabeth & Uptown. With a garage, patio and fenced yard with gate, this home is a true gem waiting to be discovered. No rental restrictions or HOA!
Home Highlights
Parking
1 Car Garage
Outdoor
No Info
A/C
Heating & Cooling
HOA
None
Price/Sqft
$249
Listed
154 days ago
Home Details for 1241 Eastway Dr
Active Status |
|---|
MLS Status: Active |
Interior Features |
|---|
Interior Details Number of Rooms: 11Types of Rooms: Kitchen, Laundry, Bedroom S, Primary Bedroom, Bathroom Full, Loft, Bathroom Half, Great Room, Dining Area |
Beds & Baths Number of Bedrooms: 3Number of Bathrooms: 3Number of Bathrooms (full): 2Number of Bathrooms (half): 1 |
Dimensions and Layout Living Area: 2010 Square Feet |
Appliances & Utilities Utilities: Cable Available, Electricity Connected, GasAppliances: Dishwasher, Disposal, Exhaust Hood, Gas Oven, Gas RangeDishwasherDisposalLaundry: Laundry Room,Upper Level |
Heating & Cooling Heating: CentralHas CoolingAir Conditioning: Central AirHas HeatingHeating Fuel: Central |
Gas & Electric Has Electric on Property |
Windows, Doors, Floors & Walls Flooring: Carpet, Laminate, Tile, Vinyl |
Levels, Entrance, & Accessibility Floors: Carpet, Laminate, Tile, Vinyl |
View No View |
Security Security: Carbon Monoxide Detector(s), Smoke Detector(s) |
Exterior Features |
|---|
Exterior Home Features Roof: CompositionFoundation: Slab |
Parking & Garage Number of Garage Spaces: 1Number of Covered Spaces: 1Open Parking Spaces: 2No CarportHas a GarageHas an Attached GarageHas Open ParkingParking Spaces: 3Parking: Driveway,Attached Garage,Garage Door Opener,Garage Faces Rear,Parking Space(s),Garage on Main Level |
Frontage Responsible for Road Maintenance: Publicly Maintained RoadRoad Surface Type: Concrete, Paved |
Water & Sewer Sewer: Public Sewer |
Surface & Elevation Elevation Units: Feet |
Finished Area Finished Area (above surface): 2010 |
Days on Market |
|---|
Days on Market: 154 |
Property Information |
|---|
Year Built Year Built: 2023 |
Property Type / Style Property Type: ResidentialProperty Subtype: Single Family ResidenceArchitecture: Transitional |
Building Construction Materials: Stone, VinylIs a New Construction |
Property Information Parcel Number: 09901333 |
Price & Status |
|---|
Price List Price: $500,000Price Per Sqft: $249 |
Location |
|---|
Direction & Address City: CharlotteCommunity: Shannon Park |
School Information Elementary School: BriarwoodJr High / Middle School: Martin Luther King JrHigh School: Grainger |
Agent Information |
|---|
Listing Agent Listing ID: 4089940 |
Building |
|---|
Building Details Builder Model: Camden IIBuilder Name: True Homes |
Building Area Building Area: 2010 Square Feet |
Lot Information |
|---|
Lot Area: 0.2 acres |
Listing Info |
|---|
Special Conditions: Standard |
Offer |
|---|
Listing Terms: Cash, Conventional, FHA, VA Loan |
Compensation |
|---|
Buyer Agency Commission: 2.5Buyer Agency Commission Type: %Sub Agency Commission: 0Sub Agency Commission Type: % |
Notes The listing broker’s offer of compensation is made only to participants of the MLS where the listing is filed |
Miscellaneous |
|---|
Mls Number: 4089940Attribution Contact: keith.j.sandman88@gmail.com |
Additional Information |
|---|
Mlg Can ViewMlg Can Use: IDX |
Last check for updates: about 12 hours ago
Listing Provided by: Keith Sandman, 88
EXP Realty LLC
Nick May, (864) 993-2852
EXP Realty LLC
Source: Canopy MLS as distributed by MLS GRID, MLS#4089940

Price History for 1241 Eastway Dr
| Date | Price | Event | Source |
|---|---|---|---|
| 04/09/2024 | $500,000 | PriceChange | Canopy MLS as distributed by MLS GRID #4089940 |
| 02/22/2024 | $525,000 | PriceChange | Canopy MLS as distributed by MLS GRID #4089940 |
| 02/05/2024 | $535,000 | PriceChange | Canopy MLS as distributed by MLS GRID #4089940 |
| 11/28/2023 | $550,000 | Listed For Sale | Canopy MLS as distributed by MLS GRID #4089940 |
Similar Homes You May Like
Skip to last item
- Opendoor Brokerage LLC
- Southern Homes of the Carolinas, Inc
- See more homes for sale inCharlotteTake a look
Skip to first item
New Listings near 1241 Eastway Dr
Skip to last item
- Southern Homes of the Carolinas, Inc
- Southeastern Premier Properties LLC
- See more homes for sale inCharlotteTake a look
Skip to first item
Property Taxes and Assessment
| Year | 2023 |
|---|---|
| Tax | |
| Assessment | $106,200 |
Home facts updated by county records
Comparable Sales for 1241 Eastway Dr
Address | Distance | Property Type | Sold Price | Sold Date | Bed | Bath | Sqft |
|---|---|---|---|---|---|---|---|
0.16 | Single-Family Home | $415,000 | 03/18/24 | 3 | 3 | 1,570 | |
0.39 | Single-Family Home | $645,000 | 05/12/23 | 3 | 2 | 1,822 | |
0.52 | Single-Family Home | $565,000 | 11/01/23 | 3 | 3 | 1,823 | |
0.17 | Single-Family Home | $365,000 | 05/01/23 | 4 | 2 | 1,483 | |
0.40 | Single-Family Home | $813,750 | 04/26/24 | 4 | 3 | 2,105 | |
0.35 | Single-Family Home | $330,000 | 02/05/24 | 3 | 3 | 1,760 | |
0.44 | Single-Family Home | $876,000 | 08/18/23 | 4 | 3 | 2,654 | |
0.37 | Single-Family Home | $299,500 | 05/18/23 | 3 | 3 | 1,652 | |
0.49 | Single-Family Home | $400,000 | 11/03/23 | 3 | 3 | 1,660 |
Neighborhood Overview
Neighborhood stats provided by third party data sources.
What Locals Say about Shannon Park
- Trulia User
- Prev. Resident
- 3y ago
"I've lived in this area with my mom since 1982. the neighborhood has changed but still good people that rake care of their lawns and homes. quiet, alot of deer, birds of prey, coyotes, opossum, raccoons etc. great area for families or single couples or singles. brick hoems mixed with modern recent builds. close to downtown and uncc area "
- Siera B.
- Visitor
- 3y ago
"Quiet area and good schools. Housing community very connected. Everyone seems to care about the neighborhood "
- Trulia User
- Resident
- 4y ago
"They would love everything about it. It’s very welcoming for dogs. They would love all the trees and space that they have to feel free. "
- 7iveoutloud
- Resident
- 5y ago
"Quiet, safe, friendly. Short drive to theater, shopping, fine dining and healthcare. Public transportation available nearby. Close proximity to plenty of hiking areas of all comfort levels. If you have children there are several schools nearby. Also close to several places of worship. Great location."
LGBTQ Local Legal Protections
LGBTQ Local Legal Protections
Keith Sandman, EXP Realty LLC

Based on information submitted to the MLS GRID as of 2024-01-24 10:55:15 PST. All data is obtained from various sources and may not have been verified by broker or MLS GRID. Supplied Open House Information is subject to change without notice. All information should be independently reviewed and verified for accuracy. Properties may or may not be listed by the office/agent presenting the information. Some IDX listings have been excluded from this website. Click here for more information
The Listing Brokerage’s offer of compensation is made only to participants of the MLS where the listing is filed and to participants of an MLS subject to a data-access agreement with Canopy MLS.
The Listing Brokerage’s offer of compensation is made only to participants of the MLS where the listing is filed and to participants of an MLS subject to a data-access agreement with Canopy MLS.
1241 Eastway Dr, Charlotte, NC 28205 is a 3 bedroom, 3 bathroom, 2,010 sqft single-family home built in 2023. 1241 Eastway Dr is located in Shannon Park, Charlotte. This property is currently available for sale and was listed by Canopy MLS as distributed by MLS GRID on Nov 26, 2023. The MLS # for this home is MLS# 4089940.
