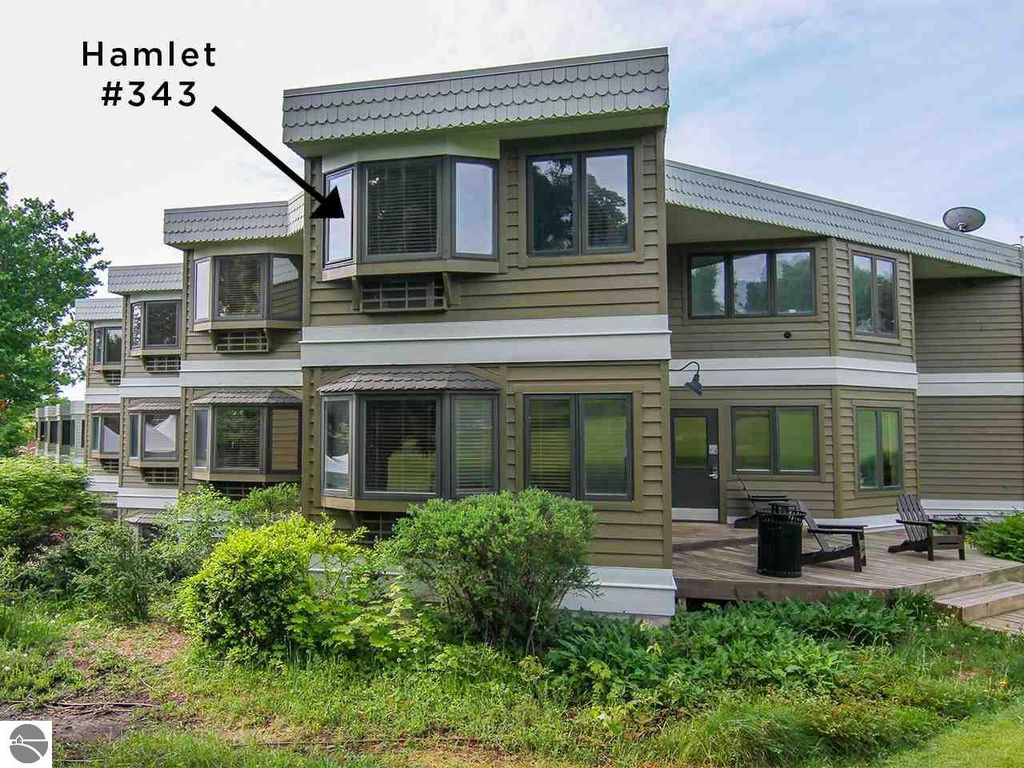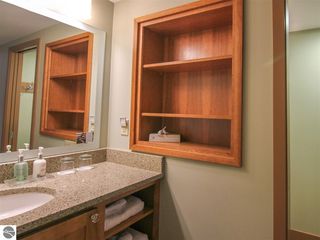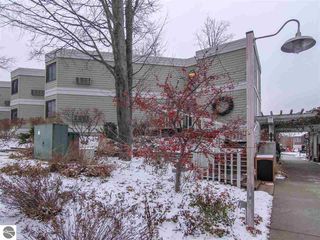


FOR SALE
12400-12400 Crystal Mountain Dr #343
Thompsonville, MI 49683
- 1 Bed
- 1 Bath
- 485 sqft
- 1 Bed
- 1 Bath
- 485 sqft
1 Bed
1 Bath
485 sqft
Local Information
© Google
-- mins to
Commute Destination
Description
When it comes to a Hamlet residence, this is as good as it gets. Six windows provide a panoramic view of the slopes; from Main Street to Buck. Descend just one flight of stairs to walk directly out on to the slopes. Gorgeous kitchenette, spacious shower with separate sink area, two queen beds, dining area, and two closets. Hamlet is conveniently located in the heart of the resort: just steps away from Crystal’s award-winning Crystal Spa and Peak Fitness Center, the Mountain Market and Bru Bar, as well as a short walk from the Thistle Pub and Grill. In the summer, you’ll appreciate the proximity of the outdoor pool at the Park at Water’s Edge and the tranquil setting of the adjacent Barr Park. Hamlet units are popular rental units in all seasons. Room renovations plans for Fall 2024. Professional rental management program available. Crystal Mountain FOUR SEASONS CLUB membership options available.
Home Highlights
Parking
No Info
Outdoor
No Info
A/C
Heating & Cooling
HOA
$292/Monthly
Price/Sqft
$464
Listed
42 days ago
Home Details for 12400-12400 Crystal Mountain Dr #343
Interior Features |
|---|
Interior Details Basement: Crawl SpaceNumber of Rooms: 4Types of Rooms: Master Bedroom, Master Bathroom, Kitchen, Living Room |
Beds & Baths Number of Bedrooms: 1Main Level Bedrooms: 1Number of Bathrooms: 1Number of Bathrooms (full): 1Number of Bathrooms (main level): 1 |
Dimensions and Layout Living Area: 485 Square Feet |
Appliances & Utilities Appliances: Refrigerator, MicrowaveLaundry: NoneMicrowaveRefrigerator |
Heating & Cooling Heating: Space Heater,Wall FurnaceAir Conditioning: ElectricHas HeatingHeating Fuel: Space Heater |
Fireplace & Spa Fireplace: NoneSpa: CommunityNo FireplaceNo Spa |
Windows, Doors, Floors & Walls Window: BlindsFlooring: Carpet |
Levels, Entrance, & Accessibility Stories: 2Levels: 2+ StoryEntry Location: Stairway (Indoor), Stairway (Outdoor), Third Floor Lvl or HigherAccessibility: NoneFloors: Carpet |
View Has a ViewView: Ski Slope View |
Security Security: Smoke Detector(s) |
Exterior Features |
|---|
Exterior Home Features Roof: MembraneOther Structures: NoneExterior: Sprinkler System, Balcony, SidewalkFoundation: BlockNo Private PoolSprinkler System |
Parking & Garage No CarportNo GarageNo Attached GarageNo Open ParkingParking: None,Asphalt,Shared Driveway |
Frontage Waterfront: NoneFrontage Type: Ski Slope FrontageResponsible for Road Maintenance: AssociationRoad Surface Type: AsphaltNot on Waterfront |
Water & Sewer Sewer: Development Septic |
Farm & Range Not Allowed to Raise Horses |
Finished Area Finished Area (above surface): 485 Square Feet |
Days on Market |
|---|
Days on Market: 42 |
Property Information |
|---|
Year Built Year Built: 1982Year Renovated: 2017 |
Property Type / Style Property Type: ResidentialProperty Subtype: Condominium, Single Family ResidenceArchitecture: Other |
Building Construction Materials: Frame, Wood SidingNot a New ConstructionAttached To Another StructureDoes Not Include Home Warranty |
Property Information Parcel Number: 10-12-210-002-00 |
Price & Status |
|---|
Price List Price: $225,000Price Per Sqft: $464 |
Status Change & Dates Possession Timing: Close Of Escrow |
Active Status |
|---|
MLS Status: Active |
Location |
|---|
Direction & Address City: ThompsonvilleCommunity: Hamlet |
School Information Elementary School District: Benzie County Central SchoolsJr High / Middle School District: Benzie County Central SchoolsHigh School District: Benzie County Central Schools |
Agent Information |
|---|
Listing Agent Listing ID: 1920285 |
Building |
|---|
Community rooms Fitness Center |
Community |
|---|
Community Features: Golf, Ski Slope, Tennis Court(s), Fitness Center, Pool, Pets Allowed |
HOA |
|---|
HOA Fee Includes: Water, Sewer, Trash, Snow Removal, Maintenance Grounds, Maintenance Structure, Liability Insurance, Fire InsuranceHOA Fee: $3,504/Annually |
Offer |
|---|
Listing Agreement Type: Exclusive Right SellListing Terms: Conventional, Cash |
Compensation |
|---|
Buyer Agency Commission: .075Buyer Agency Commission Type: %Sub Agency Commission: 0%Transaction Broker Commission: 0% |
Notes The listing broker’s offer of compensation is made only to participants of the MLS where the listing is filed |
Miscellaneous |
|---|
Mls Number: 1920285 |
Additional Information |
|---|
GolfSki SlopeTennis Court(s)PoolPets Allowed |
Last check for updates: about 11 hours ago
Listing courtesy of Jeffrey Rabidoux
Crystal Mountain Realty, (800) 968-2911
Source: NGLRMLS, MLS#1920285

Price History for 12400-12400 Crystal Mountain Dr #343
| Date | Price | Event | Source |
|---|---|---|---|
| 03/18/2024 | $225,000 | Listed For Sale | NGLRMLS #1920285 |
| 06/09/2021 | $124,000 | Sold | NGLRMLS #1871544 |
| 04/29/2021 | $125,000 | Contingent | NGLRMLS #1871544 |
| 12/24/2020 | $125,000 | Listed For Sale | NGLRMLS #1871544 |
Similar Homes You May Like
Skip to last item
Skip to first item
New Listings near 12400-12400 Crystal Mountain Dr #343
Skip to last item
Skip to first item
Comparable Sales for 12400-12400 Crystal Mountain Dr #343
Address | Distance | Property Type | Sold Price | Sold Date | Bed | Bath | Sqft |
|---|---|---|---|---|---|---|---|
0.02 | Condo | $221,000 | 06/02/23 | 1 | 1 | 460 | |
0.09 | Condo | $241,000 | 08/11/23 | 1 | 1 | 486 | |
0.08 | Condo | $248,000 | 11/30/23 | 1 | 1 | 486 | |
0.07 | Condo | $215,000 | 06/07/23 | 1 | 1 | 373 | |
0.07 | Condo | $165,000 | 09/12/23 | 3 | 2 | 1,728 | |
0.08 | Condo | $174,000 | 06/16/23 | 3 | 3 | 1,595 | |
0.08 | Condo | $177,500 | 10/11/23 | 3 | 3 | 1,594 | |
0.09 | Condo | $286,701 | 02/28/24 | 3 | 2 | 1,400 | |
0.09 | Condo | $188,000 | 10/06/23 | 3 | 3 | 1,559 | |
0.14 | Condo | $239,000 | 10/02/23 | 3 | 2 | 1,565 |
What Locals Say about Thompsonville
- Ssevegney
- Resident
- 4y ago
"It’s a nice little neighborhood there are 2 different parks in walking distance. Also a little corner store"
- Ashley.pappas85
- Resident
- 4y ago
"Quiet town, nice neighbors. Geno's has the best food!! Short distance to Crystal Mountain and Frankfort. "
LGBTQ Local Legal Protections
LGBTQ Local Legal Protections
Jeffrey Rabidoux, Crystal Mountain Realty

The information in this listing was gathered from third-party sources including the seller. Northern Great Lakes REALTORS® MLS and its subscribers disclaim any and all representations or warranties as to the accuracy of this information.
Copyright 2024 Northern Great Lakes REALTORS® MLS. All Rights Reserved.
The listing broker’s offer of compensation is made only to participants of the MLS where the listing is filed.
Copyright 2024 Northern Great Lakes REALTORS® MLS. All Rights Reserved.
The listing broker’s offer of compensation is made only to participants of the MLS where the listing is filed.
12400-12400 Crystal Mountain Dr #343, Thompsonville, MI 49683 is a 1 bedroom, 1 bathroom, 485 sqft condo built in 1982. This property is currently available for sale and was listed by NGLRMLS on Mar 18, 2024. The MLS # for this home is MLS# 1920285.
