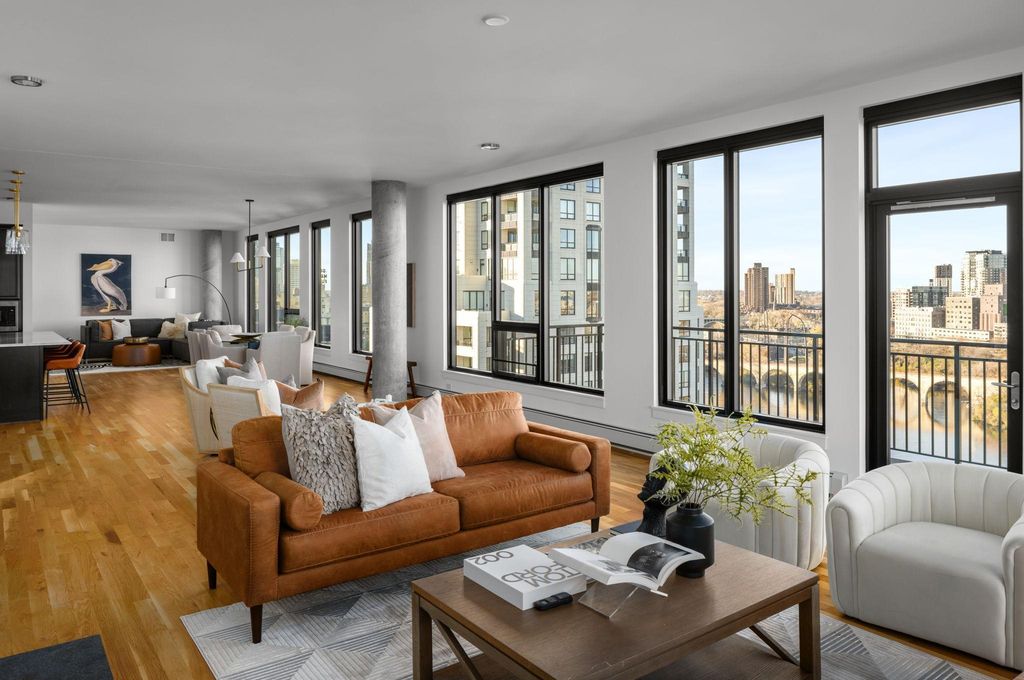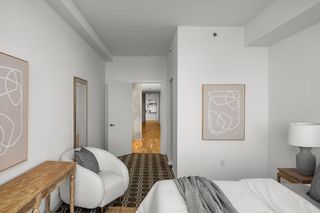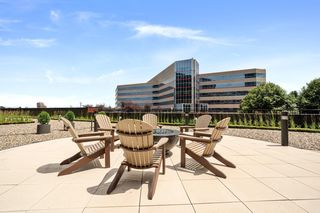


FOR SALE
1240 S 2nd St #1428
Minneapolis, MN 55415
Downtown East- 3 Beds
- 3 Baths
- 2,903 sqft
- 3 Beds
- 3 Baths
- 2,903 sqft
3 Beds
3 Baths
2,903 sqft
Local Information
© Google
-- mins to
Commute Destination
Description
Discover upscale urban living in the highly sought after Mill District neighborhood. This luxurious residence offers a spacious open-plan living space with large windows, revealing the picturesque panoramic views of the Mississippi River. The state-of-the-art kitchen, equipped with premium appliances and a large island, is perfect for culinary enthusiasts and entertaining guests. Each bedroom is a sanctuary, especially the primary suite with its spacious walk-in closet and elegant en-suite bathroom.
Residents enjoy exclusive amenities, including a rooftop community terrace, modern fitness center, pool, golf simulator & much more. The prime location places you steps away from fine dining, boutique shopping, and vibrant entertainment.
This penthouse is not just a residence; it's a lifestyle choice for those who seek luxury, comfort, and style. Experience the pinnacle of urban living in a home that is as remarkable as your life.
Residents enjoy exclusive amenities, including a rooftop community terrace, modern fitness center, pool, golf simulator & much more. The prime location places you steps away from fine dining, boutique shopping, and vibrant entertainment.
This penthouse is not just a residence; it's a lifestyle choice for those who seek luxury, comfort, and style. Experience the pinnacle of urban living in a home that is as remarkable as your life.
Home Highlights
Parking
3 Car Garage
Outdoor
Pool
A/C
Heating & Cooling
HOA
$1,608/Monthly
Price/Sqft
$410
Listed
26 days ago
Home Details for 1240 S 2nd St #1428
Active Status |
|---|
MLS Status: Active |
Interior Features |
|---|
Interior Details Basement: NoneNumber of Rooms: 7Types of Rooms: Dining Room, Den, Bedroom 1, Bedroom 2, Bedroom 3, Living Room, Kitchen |
Beds & Baths Number of Bedrooms: 3Number of Bathrooms: 3Number of Bathrooms (full): 1Number of Bathrooms (three quarters): 1Number of Bathrooms (half): 1 |
Dimensions and Layout Living Area: 2903 Square FeetFoundation Area: 2903 |
Appliances & Utilities Appliances: Cooktop, Dishwasher, Dryer, Exhaust Fan, Microwave, Refrigerator, Stainless Steel Appliance(s), Wall Oven, WasherDishwasherDryerMicrowaveRefrigeratorWasher |
Heating & Cooling Heating: Hot WaterHas CoolingAir Conditioning: Central AirHas HeatingHeating Fuel: Hot Water |
Fireplace & Spa Number of Fireplaces: 1Fireplace: Gas, Living Room, StoneSpa: Community |
Gas & Electric Gas: Natural Gas |
Levels, Entrance, & Accessibility Stories: 1Levels: OneAccessibility: No Stairs Internal |
View Has a ViewView: River |
Security Security: Fire Sprinkler System, Secured Garage/Parking |
Exterior Features |
|---|
Exterior Home Features Patio / Porch: TerraceHas a Private Pool |
Parking & Garage Number of Garage Spaces: 3Number of Covered Spaces: 3No CarportHas a GarageHas an Attached GarageHas Open ParkingParking Spaces: 3Parking: Assigned,Attached,Garage Door Opener,Heated Garage,Underground |
Pool Pool: In Ground, Heated, Outdoor Pool, SharedPool |
Frontage Waterfront: River View, Waterfront Num(S9990326)Not on Waterfront |
Water & Sewer Sewer: City Sewer/ConnectedWater Body: Mississippi River |
Finished Area Finished Area (above surface): 2903 Square Feet |
Days on Market |
|---|
Days on Market: 26 |
Property Information |
|---|
Year Built Year Built: 2017 |
Property Type / Style Property Type: ResidentialProperty Subtype: High Rise |
Building Construction Materials: Aluminum Siding, Brick/Stone, Metal SidingNot a New ConstructionAttached To Another StructureHas Additional Parcels |
Property Information Condition: Age of Property: 7Parcel Number: 2602924110957Additional Parcels Description: 2602924111179, 2602924111197 |
Price & Status |
|---|
Price List Price: $1,189,900Price Per Sqft: $410 |
Media |
|---|
Location |
|---|
Direction & Address City: MinneapolisCommunity: Cic 2057 Legacy Lofts A Condo |
School Information High School District: Minneapolis |
Agent Information |
|---|
Listing Agent Listing ID: 6513358 |
Building |
|---|
Building Area Building Area: 2903 Square Feet |
HOA |
|---|
HOA Fee Includes: Air Conditioning, Maintenance Structure, Cable TV, Controlled Access, Gas, Heating, Internet, Lawn Care, Other, Maintenance Grounds, Parking, Professional Mgmt, Recreation Facility, Trash, Shared Amenities, Snow Removal, WaterHOA Name: First Service ResidentialHOA Phone: 952-227-2700Has an HOAHOA Fee: $1,608/Monthly |
Offer |
|---|
Contingencies: None |
Compensation |
|---|
Buyer Agency Commission: 2.7Buyer Agency Commission Type: %Sub Agency Commission: 0Sub Agency Commission Type: %Transaction Broker Commission: 0Transaction Broker Commission Type: % |
Notes The listing broker’s offer of compensation is made only to participants of the MLS where the listing is filed |
Miscellaneous |
|---|
Mls Number: 6513358Water ViewWater View: River |
Additional Information |
|---|
HOA Amenities: Guard - 24 Hour,Car Wash,Common Garden,Concrete Floors & Walls,Deck,Elevator(s),Fire Sprinkler System,Lobby Entrance,Other,Sauna,SecurityMlg Can ViewMlg Can Use: IDX |
Last check for updates: about 9 hours ago
Listing courtesy of Cynthia K Froid, (612) 578-1303
Keller Williams Integrity Realty
Ryan J Pertile, (612) 805-0059
Source: NorthStar MLS as distributed by MLS GRID, MLS#6513358

Price History for 1240 S 2nd St #1428
| Date | Price | Event | Source |
|---|---|---|---|
| 04/03/2024 | $1,189,900 | Listed For Sale | NorthStar MLS as distributed by MLS GRID #6513358 |
| 04/03/2024 | ListingRemoved | NorthStar MLS as distributed by MLS GRID #6454281 | |
| 01/24/2024 | $1,225,000 | PriceChange | NorthStar MLS as distributed by MLS GRID #6454281 |
| 11/16/2023 | $1,295,000 | Listed For Sale | NorthStar MLS as distributed by MLS GRID #6454281 |
| 10/05/2023 | ListingRemoved | NorthStar MLS as distributed by MLS GRID #6268680 | |
| 06/29/2023 | $1,295,000 | PriceChange | NorthStar MLS as distributed by MLS GRID #6268680 |
| 04/06/2023 | $1,395,000 | PriceChange | NorthStar MLS as distributed by MLS GRID #6268680 |
| 02/07/2023 | $1,500,000 | Listed For Sale | NorthStar MLS as distributed by MLS GRID #6268680 |
| 12/26/2018 | $1,429,591 | Sold | N/A |
Similar Homes You May Like
Skip to last item
Skip to first item
New Listings near 1240 S 2nd St #1428
Skip to last item
- Lakes Sotheby's International Realty
- See more homes for sale inMinneapolisTake a look
Skip to first item
Property Taxes and Assessment
| Year | 2023 |
|---|---|
| Tax | $20,377 |
| Assessment | $1,289,000 |
Home facts updated by county records
Comparable Sales for 1240 S 2nd St #1428
Address | Distance | Property Type | Sold Price | Sold Date | Bed | Bath | Sqft |
|---|---|---|---|---|---|---|---|
0.07 | Condo | $2,650,000 | 02/05/24 | 3 | 3 | 2,623 | |
0.07 | Condo | $2,690,000 | 10/27/23 | 3 | 3 | 2,623 | |
0.09 | Condo | $2,200,000 | 12/27/23 | 3 | 3 | 2,282 | |
0.09 | Condo | $2,200,000 | 05/05/23 | 3 | 3 | 2,282 | |
0.07 | Condo | $1,620,000 | 08/11/23 | 2 | 3 | 2,132 | |
0.21 | Condo | $1,200,000 | 06/09/23 | 3 | 3 | 2,341 | |
0.26 | Condo | $1,175,000 | 09/01/23 | 3 | 3 | 2,672 | |
0.12 | Condo | $3,350,191 | 12/05/23 | 3 | 3 | 3,030 | |
0.12 | Condo | $1,515,000 | 08/04/23 | 2 | 3 | 1,905 | |
0.01 | Condo | $855,000 | 12/21/23 | 3 | 2 | 2,067 |
Neighborhood Overview
Neighborhood stats provided by third party data sources.
What Locals Say about Downtown East
- Jessica K.
- Resident
- 4y ago
"There are lots of dogs here and lots of spots for dogs to go to the bathroom. It’s a nice place to walk the dog "
- Alex T.
- Resident
- 5y ago
"There are always dog walkers around. Most dogs are friendly. I walk my dogs at least four times per day. We are always well received by pedestrians and other dog walkers. "
- Killerforehand21
- Prev. Resident
- 5y ago
"I lived in the Downtown East/Mill District area for almost 10 years and loved every minute of it! It's all that comes with living in an urban environment without the craziness of the North Loop but readily accessible to it when I'm trying to be young again...but only for the night;)"
LGBTQ Local Legal Protections
LGBTQ Local Legal Protections
Cynthia K Froid, Keller Williams Integrity Realty

Based on information submitted to the MLS GRID as of 2024-02-12 13:39:47 PST. All data is obtained from various sources and may not have been verified by broker or MLS GRID. Supplied Open House Information is subject to change without notice. All information should be independently reviewed and verified for accuracy. Properties may or may not be listed by the office/agent presenting the information. Some IDX listings have been excluded from this website. Click here for more information
By searching Northstar MLS listings you agree to the Northstar MLS End User License Agreement
The listing broker’s offer of compensation is made only to participants of the MLS where the listing is filed.
By searching Northstar MLS listings you agree to the Northstar MLS End User License Agreement
The listing broker’s offer of compensation is made only to participants of the MLS where the listing is filed.
1240 S 2nd St #1428, Minneapolis, MN 55415 is a 3 bedroom, 3 bathroom, 2,903 sqft condo built in 2017. 1240 S 2nd St #1428 is located in Downtown East, Minneapolis. This property is currently available for sale and was listed by NorthStar MLS as distributed by MLS GRID on Apr 3, 2024. The MLS # for this home is MLS# 6513358.
