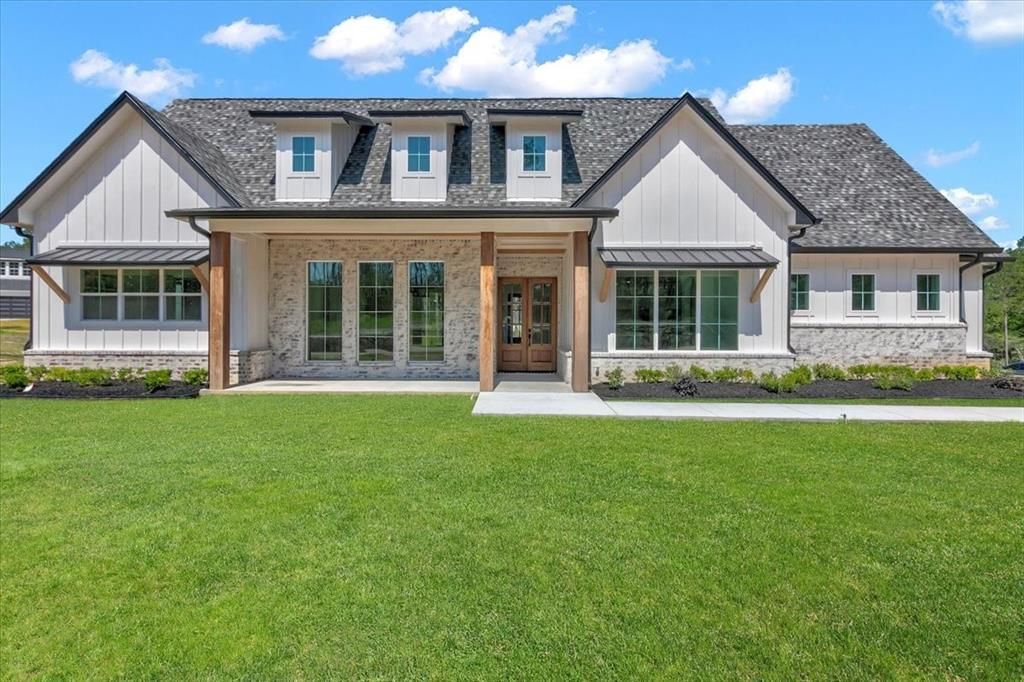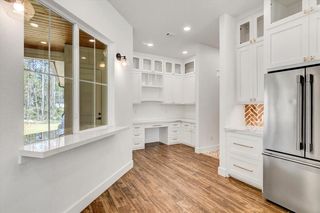


FOR SALENEW CONSTRUCTION0.68 ACRES
124 Rayburn Reserve Dr
Brookeland, TX 75931
Sam Rayburn- 4 Beds
- 4 Baths
- 3,117 sqft (on 0.68 acres)
- 4 Beds
- 4 Baths
- 3,117 sqft (on 0.68 acres)
4 Beds
4 Baths
3,117 sqft
(on 0.68 acres)
Local Information
© Google
-- mins to
Commute Destination
Description
This home boasts impressive features such as 12-ft high ceilings & large picture windows, allowing for plenty of natural light. The arched entryway adds a touch of elegance. In the kitchen, you'll find flooring-to-ceiling custom cabinets, a custom vent hood, & a 10-ft island, making this space perfect for hosting & cooking. The breakfast nook features a custom seating bench, great for casual dining or catching up with the family. The interior & exterior built-in bar top, accessible from the serving window, make entertaining a breeze. The office area located off of the common area provides a great place for those who work remotely. The kids' play area is conveniently located, & the split floor plan makes having guests over easy. The master bedroom is a retreat w/ stained beams, roman clay accent wall, a walk-in shower, & double sinks. The two additional bedrooms on the opposite side of the home offer privacy, as does the upstairs complete with custom bunks & a private full bathroom.
Home Highlights
Parking
2 Car Garage
Outdoor
Porch, Patio, Deck
A/C
Heating & Cooling
HOA
$20/Monthly
Price/Sqft
$230
Listed
53 days ago
Home Details for 124 Rayburn Reserve Dr
Interior Features |
|---|
Interior Details Number of Rooms: 13Types of Rooms: Master Bathroom, Kitchen |
Beds & Baths Number of Bedrooms: 4Number of Bathrooms: 4Number of Bathrooms (full): 3Number of Bathrooms (half): 1 |
Dimensions and Layout Living Area: 3117 Square Feet |
Appliances & Utilities Appliances: ENERGY STAR Qualified Appliances, Refrigerator Included, Gas Oven, Oven, Gas Range, Dishwasher, Disposal, MicrowaveDishwasherDisposalLaundry: Electric Dryer Hookup,Washer HookupMicrowave |
Heating & Cooling Heating: Electric,ZonedHas CoolingAir Conditioning: Electric,Zoned,Ceiling Fan(s)Has HeatingHeating Fuel: Electric |
Fireplace & Spa Number of Fireplaces: 1Has a Fireplace |
Windows, Doors, Floors & Walls Window: Insulated/Low-E windowsDoor: Insulated DoorsFlooring: Brick, Tile |
Levels, Entrance, & Accessibility Stories: 2Floors: Brick, Tile |
View No View |
Exterior Features |
|---|
Exterior Home Features Roof: CompositionPatio / Porch: Covered, Patio/Deck, PorchFencing: NoneFoundation: SlabNo Private Pool |
Parking & Garage Number of Garage Spaces: 2Number of Covered Spaces: 2No CarportHas a GarageHas an Attached GarageParking Spaces: 2Parking: Attached,Oversized |
Frontage Road Surface Type: Concrete |
Water & Sewer Sewer: Public Sewer |
Days on Market |
|---|
Days on Market: 53 |
Property Information |
|---|
Year Built Year Built: 2023 |
Property Type / Style Property Type: ResidentialProperty Subtype: Single Family ResidenceStructure Type: Free StandingArchitecture: Traditional |
Building Construction Materials: Brick, Wood Siding, Batts Insulation, Insulation - Blown FiberglassIs a New Construction |
Property Information Condition: New ConstructionParcel Number: 98303 |
Price & Status |
|---|
Price List Price: $716,910Price Per Sqft: $230 |
Active Status |
|---|
MLS Status: Active |
Location |
|---|
Direction & Address City: BrookelandCommunity: Rayburn Reserve |
School Information Elementary School: Parnell Elementary SchoolElementary School District: 149 - JasperJr High / Middle School: Jasper Junior High SchoolJr High / Middle School District: 149 - JasperHigh School: Jasper High School (Jasper)High School District: 149 - Jasper |
Agent Information |
|---|
Listing Agent Listing ID: 4152294 |
Building |
|---|
Building Details Builder Name: SEE AGENT REMARKS |
Building Area Building Area: 3117 Square Feet |
Community |
|---|
Not Senior Community |
HOA |
|---|
HOA Phone: 409-550-5545Has an HOAHOA Fee: $240/Annually |
Lot Information |
|---|
Lot Area: 0.68 acres |
Offer |
|---|
Listing Agreement Type: Exclusive Right to Sell/LeaseListing Terms: Cash, Conventional, FHA, Investor, Owner Will Carry |
Energy |
|---|
Energy Efficiency Features: Attic Vents, Thermostat, Lighting, HVAC, HVAC>13 SEER |
Compensation |
|---|
Buyer Agency Commission: 2Buyer Agency Commission Type: %Sub Agency Commission: 0Sub Agency Commission Type: % |
Notes The listing broker’s offer of compensation is made only to participants of the MLS where the listing is filed |
Miscellaneous |
|---|
Mls Number: 4152294 |
Last check for updates: about 14 hours ago
Listing courtesy of Lauren Mendoza TREC #0615777, (409) 860-3200
RE/MAX ONE
Price History for 124 Rayburn Reserve Dr
| Date | Price | Event | Source |
|---|---|---|---|
| 02/22/2024 | $716,910 | Listed For Sale | BBOR #245794 |
| 12/21/2023 | ListingRemoved | BBOR #239381 | |
| 06/21/2023 | $716,910 | Listed For Sale | BBOR #239381 |
Similar Homes You May Like
Skip to last item
- Key Real Estate PropertiesLLC Key Real Estate Prop
- Brenda J Job, Rayburn Realty, TAR MLS
- Brenda J Job, Rayburn Realty, TAR MLS
- Denise Quick, Rayburn Realty, TAR MLS
- TEAM DAYNA SIMMONS REAL ESTATE - 9007822
- Rayburn Realty Inc.
- KELLER WILLIAMS REALTY OF SOUTHEAST TEXAS-0600697
- Bobbie R Barrington, Liz McClurg REALTORS, TAR MLS
- See more homes for sale inBrookelandTake a look
Skip to first item
New Listings near 124 Rayburn Reserve Dr
Skip to last item
- Crystal Heigley, Sam Rayburn-Toledo Bend, TAR MLS
- Denise Quick, Rayburn Realty, TAR MLS
- KELLER WILLIAMS REALTY OF SOUTHEAST TEXAS-0600697
- Denise Quick, Rayburn Realty, TAR MLS
- Denise Quick, Rayburn Realty, TAR MLS
- Rayburn Realty Inc.
- See more homes for sale inBrookelandTake a look
Skip to first item
Comparable Sales for 124 Rayburn Reserve Dr
Address | Distance | Property Type | Sold Price | Sold Date | Bed | Bath | Sqft |
|---|---|---|---|---|---|---|---|
0.66 | Single-Family Home | - | 12/05/23 | 5 | 4 | 4,075 | |
0.20 | Single-Family Home | - | 07/06/23 | 3 | 3 | 1,344 | |
0.59 | Single-Family Home | - | 05/05/23 | 3 | 3 | 2,471 | |
1.27 | Single-Family Home | - | 10/10/23 | 4 | 3 | 3,088 | |
0.90 | Single-Family Home | - | 09/15/23 | 3 | 2 | 1,704 | |
1.35 | Single-Family Home | - | 08/16/23 | 4 | 3 | 2,334 | |
1.04 | Single-Family Home | - | 07/12/23 | 3 | 2 | 1,544 | |
0.71 | Single-Family Home | - | 08/15/23 | 3 | 3 | 1,702 |
LGBTQ Local Legal Protections
LGBTQ Local Legal Protections
Lauren Mendoza, RE/MAX ONE

Copyright 2024, Houston REALTORS® Information Service, Inc.
The information provided is exclusively for consumers’ personal, non-commercial use, and may not be used for any purpose other than to identify prospective properties consumers may be interested in purchasing.
Information is deemed reliable but not guaranteed.
The listing broker’s offer of compensation is made only to participants of the MLS where the listing is filed.
The listing broker’s offer of compensation is made only to participants of the MLS where the listing is filed.
124 Rayburn Reserve Dr, Brookeland, TX 75931 is a 4 bedroom, 4 bathroom, 3,117 sqft single-family home built in 2023. 124 Rayburn Reserve Dr is located in Sam Rayburn, Brookeland. This property is currently available for sale and was listed by HAR on Mar 5, 2024. The MLS # for this home is MLS# 4152294.
