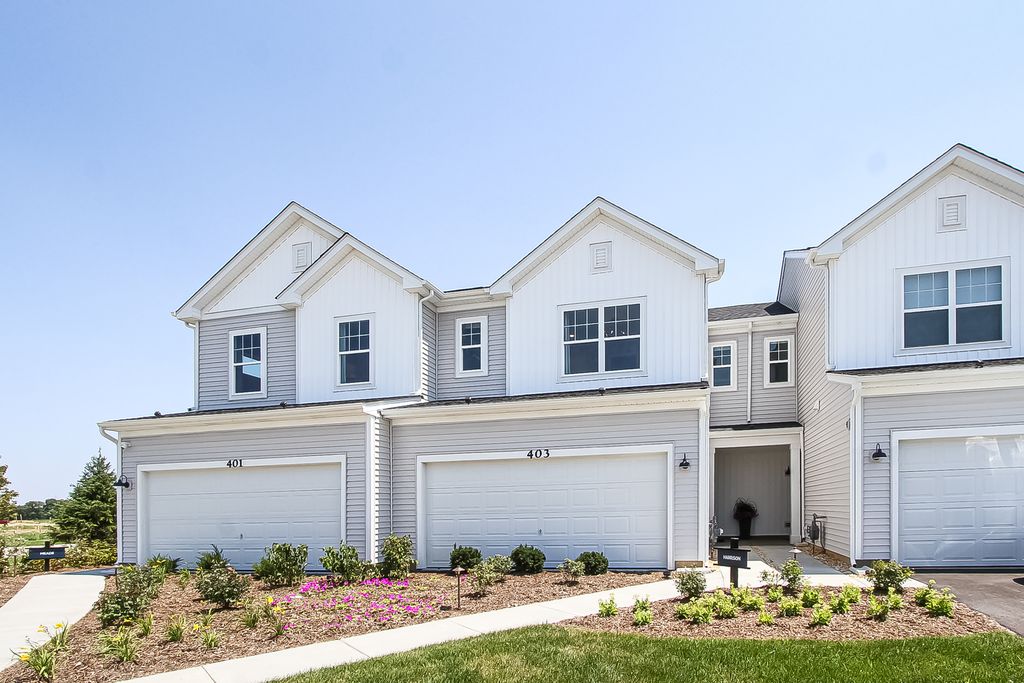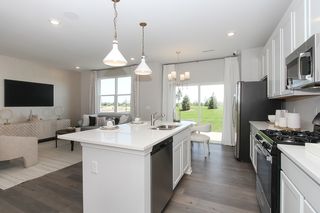


UNDER CONTRACTNEW CONSTRUCTION
124 Kingsport Dr
South Elgin, IL 60177
- 3 Beds
- 3 Baths
- 1,406 sqft
- 3 Beds
- 3 Baths
- 1,406 sqft
3 Beds
3 Baths
1,406 sqft
Local Information
© Google
-- mins to
Commute Destination
Description
Welcome to the Harrison part of our newest two-story townhome series offered exclusively at The Townes at Becketts Landing in South Elgin. This home has everything you have been looking for in your new Townhome. When you approach your new home, you will notice a Two-Car garage and a covered entry for you and your guest. Walk in the front door and you are greeted with a spacious foyer, coat closet and a powder room just off the entry. Once you walk in your new home you will see the spacious kitchen featuring linen cabinets and a walk in pantry. Your kitchen includes an island large enough for seating and the entire kitchen has quartz countertops. Your breakfast area leads out the sliding glass doors to your own private patio area. If you have always wanted to be a part of the action this open concept home is for you. The great room is adjacent to the kitchen and breakfast nook so you can be a part of every conversation. Travel upstairs and you will find three additional bedrooms, two full baths and a 2nd floor laundry room with a window. Your owner's suite is at the front of the home and features a large double window, walk in closet and your owner's bath with a dual sink vanity. Down the hall are two additional bedrooms with a shared bath that boast dual sinks and a tub.*Photos and Virtual Tour are of a model home, not subject home* Broker must be present with client at first showing. Lot 102
Home Highlights
Parking
2 Car Garage
Outdoor
No Info
A/C
Heating & Cooling
HOA
$275/Monthly
Price/Sqft
$242
Listed
55 days ago
Home Details for 124 Kingsport Dr
Active Status |
|---|
MLS Status: Contingent |
Interior Features |
|---|
Interior Details Basement: NoneNumber of Rooms: 6Types of Rooms: Breakfast Room, Family Room, Kitchen, Bedroom 2, Bedroom 3, Laundry, Master Bedroom, Bedroom 4, Dining Room, Living Room |
Beds & Baths Number of Bedrooms: 3Number of Bathrooms: 3Number of Bathrooms (full): 2Number of Bathrooms (half): 1 |
Dimensions and Layout Living Area: 1406 Square Feet |
Appliances & Utilities Appliances: Range, Microwave, DishwasherDishwasherMicrowave |
Heating & Cooling Heating: Natural GasHas CoolingAir Conditioning: Central AirHas HeatingHeating Fuel: Natural Gas |
Levels, Entrance, & Accessibility Number of Stories: 2Accessibility: No Disability Access |
Exterior Features |
|---|
Exterior Home Features Roof: AsphaltFoundation: Concrete Perimeter |
Parking & Garage Number of Garage Spaces: 2Number of Covered Spaces: 2Other Parking: Driveway (Asphalt)Has a GarageHas an Attached GarageHas Open ParkingParking Spaces: 2Parking: Garage Attached, Open |
Frontage Not on Waterfront |
Water & Sewer Sewer: Public Sewer |
Days on Market |
|---|
Days on Market: 55 |
Property Information |
|---|
Year Built Year Built: 2024 |
Property Type / Style Property Type: ResidentialProperty Subtype: Townhouse, Single Family Residence |
Building Construction Materials: Vinyl SidingIs a New ConstructionNo Additional Parcels |
Property Information Condition: New ConstructionParcel Number: 0633400021Model Home Type: HARRISON |
Price & Status |
|---|
Price List Price: $340,180Price Per Sqft: $242 |
Status Change & Dates Possession Timing: Close Of Escrow |
Location |
|---|
Direction & Address City: South ElginCommunity: The Townes At Becketts |
School Information Elementary School: Fox Meadow Elementary SchoolElementary School District: 46Jr High / Middle School: Kenyon Woods Middle SchoolJr High / Middle School District: 46High School: South Elgin High SchoolHigh School District: 46 |
Agent Information |
|---|
Listing Agent Listing ID: 11995495 |
Buyer Agent Buyer Company Name: The Stultz Team |
Building |
|---|
Building Details Builder Model: HARRISON |
HOA |
|---|
HOA Fee Includes: Lawn Care, Snow RemovalHas an HOAHOA Fee: $275/Monthly |
Lot Information |
|---|
Lot Area: 1250 sqft |
Listing Info |
|---|
Special Conditions: None |
Offer |
|---|
Contingencies: Attorney/Inspection |
Compensation |
|---|
Buyer Agency Commission: 2% OF BASE PRICE $291, 990 - $295Buyer Agency Commission Type: See Remarks: |
Notes The listing broker’s offer of compensation is made only to participants of the MLS where the listing is filed |
Business |
|---|
Business Information Ownership: Fee Simple w/ HO Assn. |
Miscellaneous |
|---|
Mls Number: 11995495Zillow Contingency Status: Under Contract |
Additional Information |
|---|
Mlg Can ViewMlg Can Use: IDX |
Last check for updates: about 24 hours ago
Listing courtesy of: Linda Little
Little Realty
Cheryl Bonk, (630) 405-4982
Little Realty
Source: MRED as distributed by MLS GRID, MLS#11995495

Price History for 124 Kingsport Dr
| Date | Price | Event | Source |
|---|---|---|---|
| 04/22/2024 | $340,180 | Contingent | MRED as distributed by MLS GRID #11995495 |
| 04/03/2024 | $340,180 | PriceChange | MRED as distributed by MLS GRID #11995495 |
| 03/03/2024 | $339,680 | Listed For Sale | M/I Homes |
Similar Homes You May Like
Skip to last item
- RE/MAX All Pro - St Charles, Price Change
- RE/MAX All Pro - St Charles, Price Change
- RE/MAX All Pro - St Charles, Price Change
- Berkshire Hathaway HomeServices American Heritage, New
- See more homes for sale inSouth ElginTake a look
Skip to first item
New Listings near 124 Kingsport Dr
Skip to last item
- Keller Williams Success Realty, Price Change
- See more homes for sale inSouth ElginTake a look
Skip to first item
Comparable Sales for 124 Kingsport Dr
Address | Distance | Property Type | Sold Price | Sold Date | Bed | Bath | Sqft |
|---|---|---|---|---|---|---|---|
0.00 | Townhouse | $319,990 | 02/27/24 | 3 | 3 | 1,406 | |
0.00 | Townhouse | $324,990 | 03/15/24 | 3 | 3 | 1,406 | |
0.00 | Townhouse | $304,990 | 02/23/24 | 3 | 3 | 1,406 | |
0.00 | Townhouse | $299,990 | 01/31/24 | 3 | 3 | 1,406 | |
0.00 | Townhouse | $333,000 | 03/27/24 | 3 | 3 | 1,406 | |
0.00 | Townhouse | $314,990 | 01/25/24 | 3 | 3 | 1,468 | |
0.00 | Townhouse | $313,990 | 01/29/24 | 3 | 3 | 1,508 | |
0.00 | Townhouse | $309,990 | 01/26/24 | 3 | 3 | 1,508 | |
0.00 | Townhouse | $309,990 | 11/28/23 | 3 | 3 | 1,508 | |
0.03 | Townhouse | $319,900 | 10/25/23 | 3 | 3 | 1,406 |
What Locals Say about South Elgin
- Carlos R.
- Resident
- 3y ago
"It is very industrial and the houses are spread apart and not so close together. It’s a quiet and nice neighborhood."
- Lmyerss53
- Resident
- 3y ago
"They would like a big dog park . And water for dogs at park’s would be nice on hot days. Well thats it"
- Darjcar
- Resident
- 3y ago
"Friendly and safe, walking path, lake parks and great pool outside of the nice clubhouse. Very clean "
- Jackiealba2492
- Resident
- 3y ago
"There are plenty of places to go to walk your dog. Everyone picks up after their dogs and a new dog park was just added."
- Msurta01
- Resident
- 3y ago
"This is a great area to start a family there is a lot of parks and family friendly activities always going on to attend."
- Pattykatralis
- Resident
- 4y ago
"Lots of young families....easily accessible to multiple stores on the Randall Rd corridor. Close to tollway. "
- Edward_acevedo
- Resident
- 4y ago
"Everything is very close and not too much traffic plus good streets conditions. The city do a good work bbclean in the winter "
- Courteneay L. D.
- Resident
- 5y ago
" The neighborhoods are open, cute, quiet, safe and the neighbors are friendly. Very close to all three schools, elementary, middle and high school. Still close to stores and restaurants "
- Lindsey A. G.
- Resident
- 5y ago
"There is a big concern regarding children if you happen to be a dog owner. Especially if you own a large dog or so called “dangerous” breeds of dogs. I live in a wealthy, somewhat stuck-up neighborhood who wouldn’t flinch at the opportunity to put a “bad” dog down. "
- kerzmanh
- Resident
- 5y ago
"Great neighborhood with a neighborhood school. You can walk to many restaurants, stores, LA fitness and more. Community pool is great!"
- Snoball918
- Resident
- 5y ago
"Full of kids that have fun. The community is very active and friendly. Very supportive of each other and very pet friendly. "
- Heatherboland
- Resident
- 5y ago
"Amazing place to raise kids. Schools are great. Close to everything. Easy to get to airport . Our swim team is fantastic...as is our community pool. My kids love it here "
- Keiraagg
- Resident
- 6y ago
"I’ve lived here for 10 years and everything is near by and everyone is friendly. There are no bad places in the neighborhood and there are many kids and people "
- Meredith h.
- Resident
- 6y ago
"There are at least three recreational parks for kids to plays and teams to play their sports and adults to exercise in."
- Heatherboland
- Resident
- 6y ago
"Thornwood has been a great place to raise my family. I’ve lived here for twelve years. The schools are great. The clubhouse and pool are a great feature. My kids have participated in swim team since they were old enough to do it. "
LGBTQ Local Legal Protections
LGBTQ Local Legal Protections
Linda Little, Little Realty

Based on information submitted to the MLS GRID as of 2024-02-07 09:06:36 PST. All data is obtained from various sources and may not have been verified by broker or MLS GRID. Supplied Open House Information is subject to change without notice. All information should be independently reviewed and verified for accuracy. Properties may or may not be listed by the office/agent presenting the information. Some IDX listings have been excluded from this website. Click here for more information
The listing broker’s offer of compensation is made only to participants of the MLS where the listing is filed.
The listing broker’s offer of compensation is made only to participants of the MLS where the listing is filed.
124 Kingsport Dr, South Elgin, IL 60177 is a 3 bedroom, 3 bathroom, 1,406 sqft townhouse built in 2024. This property is currently available for sale and was listed by MRED as distributed by MLS GRID on Mar 4, 2024. The MLS # for this home is MLS# 11995495.
