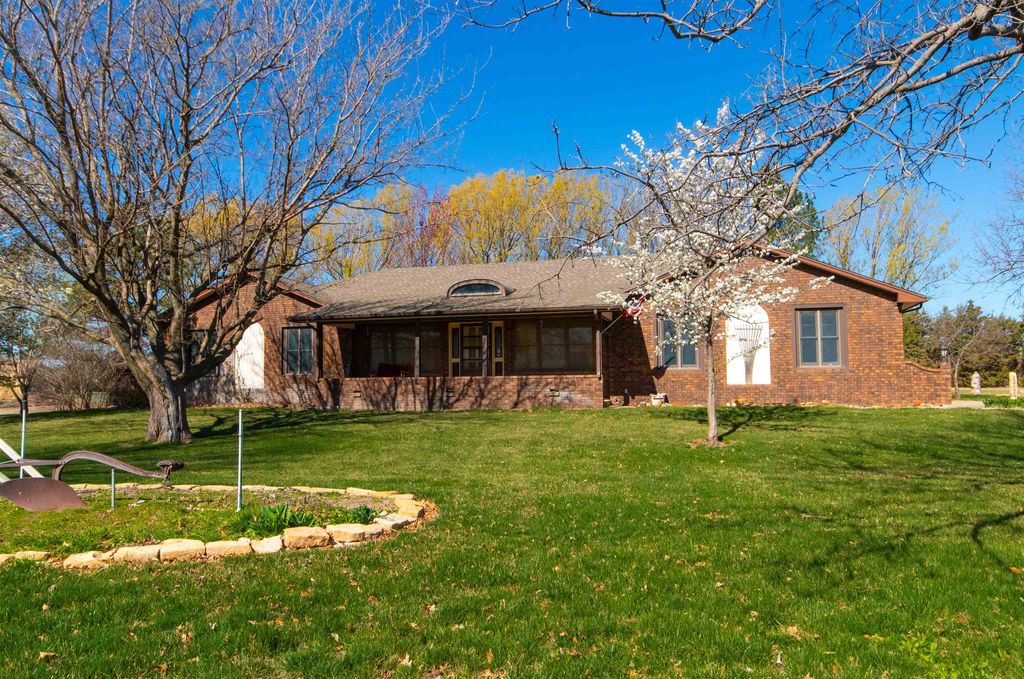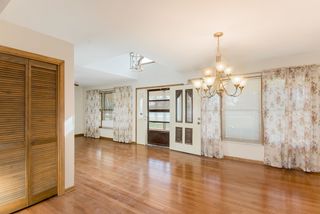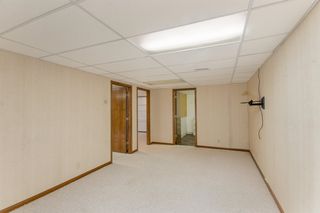


PENDING4.76 ACRES
1233 N Autumn Dr
Goddard, KS 67052
- 5 Beds
- 4 Baths
- 3,836 sqft (on 4.76 acres)
- 5 Beds
- 4 Baths
- 3,836 sqft (on 4.76 acres)
5 Beds
4 Baths
3,836 sqft
(on 4.76 acres)
Local Information
© Google
-- mins to
Commute Destination
Description
Dream farmhouse in a highly-desired, private addition in Goddard! Live your idyllic, peaceful lifestyle in the countryside in this impressive farmhouse estate. The mature trees surrounding the property add to the serene feel of the land. This single family home sits on a sprawling 4.76 acres, featuring 3 main structures: a 3,836 sq ft 5 bed, 4 bath, 3 car garage homestead, an extended greenhouse/outbuilding, and a large outbuilding with a loft and large entry door for heavy equipment/vehicles. This hidden gem provides a tremendous opportunity for its future owners! You’ll immediately feel at home when you see the spacious, covered front porch where you will enjoy your evenings relaxing and enjoying the beautiful views. Upon entry to the interior, you’ll be welcomed by a beautiful ornate chandelier illuminating the entryway. The open concept layout allows you to view the great room, formal dining room, and the spacious living room with a cozy brick wood-burning fireplace and sliding door access to the pergola and open deck beyond. The expansive kitchen features tons of cabinet and counter space, as well as an elongated breakfast bar, with the laundry room/mud room located right off the garage entry. Down the hallway, you will find the master bedroom that is cast with a large window for natural lighting, wood laminate floors, a large closet space and an ensuite full bath. Two additional bedrooms on the main level share hall access to a full bath that features luxurious tilework and a whirlpool. The finished mid-level walkout basement features a built-in buffet area perfect for gatherings, a large open rec area with pool table included, and an added on sun room with large windows and access to the exterior. Two bedrooms, a storage area and 2 additional BONUS rooms can also be found in this space! The exterior of the home has even more to offer! The oversized deck with pergola provides the ideal atmosphere for friends and family, overlooking the gorgeous coy pond. The large greenhouse/outbuilding provides more than enough space for any need you may have for it. Towards the back of the property, near the well-maintained lagoon, you’ll find the larger outbuilding with heavy equipment/vehicle access and a loft. The 3-car garage features an abundant amount of built-in cabinets and its own kitchenette with fridge and a stove. There is a water softener system and reverse osmosis system to help keep the property at tip top shape. Enjoy life at your own pace away from the hustle and bustle of the city, while having quick and easy access to it if needed. Call us to schedule an appointment for an exclusive showing today!
Home Highlights
Parking
Garage
Outdoor
Deck
A/C
Heating & Cooling
HOA
No HOA Fee
Price/Sqft
$124
Listed
38 days ago
Home Details for 1233 N Autumn Dr
Interior Features |
|---|
Interior Details Basement: Finished,Full,Walk Out Mid-Level,DaylightNumber of Rooms: 12Types of Rooms: Bonus Room, Workshop, Living Room, Bedroom, Dining Room, Master Bedroom, Kitchen, Family Room, Foyer |
Beds & Baths Number of Bedrooms: 5Number of Bathrooms: 4Number of Bathrooms (full): 3Number of Bathrooms (half): 1 |
Dimensions and Layout Living Area: 3836 Square Feet |
Appliances & Utilities Appliances: Dishwasher, Disposal, Microwave, Refrigerator, Range/Oven, Dryer, Water Softener Owned, Water PurifierDishwasherDisposalDryerLaundry: Main Level,220 equipment,SinkMicrowaveRefrigerator |
Heating & Cooling Heating: Forced Air,Heat Pump,Propane RentedHas CoolingAir Conditioning: Central Air,Electric,Heat PumpHas HeatingHeating Fuel: Forced Air |
Fireplace & Spa Number of Fireplaces: 2Fireplace: Two, Living Room, Kitchen/Hearth Room, Wood Burning, InsertSpa: BathHas a FireplaceHas a Spa |
Gas & Electric Gas: Propane |
Windows, Doors, Floors & Walls Window: All Window CoveringsDoor: Storm Door(s)Flooring: Hardwood, Wood Laminate Floors |
Levels, Entrance, & Accessibility Stories: 1Levels: OneFloors: Hardwood, Wood Laminate Floors |
Security Security: Security System |
Exterior Features |
|---|
Exterior Home Features Roof: CompositionPatio / Porch: DeckOther Structures: Above Ground Outbuilding(s), Storage, OutbuildingExterior: Guttering - ALL, Horses Allowed, Irrigation Well, Sprinkler SystemSprinkler System |
Parking & Garage Number of Garage Spaces: 3Number of Covered Spaces: 3Has a GarageParking Spaces: 3Parking: Attached,Garage Door Opener,Oversized |
Frontage Road Surface Type: Unimproved |
Farm & Range Allowed to Raise Horses |
Finished Area Finished Area (above surface): 2366 Square FeetFinished Area (below surface): 1470 Square Feet |
Days on Market |
|---|
Days on Market: 38 |
Property Information |
|---|
Year Built Year Built: 1980 |
Property Type / Style Property Type: ResidentialProperty Subtype: Single Family Onsite BuiltArchitecture: Ranch |
Building Construction Materials: Brick |
Property Information Parcel Number: 00252203 |
Price & Status |
|---|
Price List Price: $475,000Price Per Sqft: $124 |
Status Change & Dates Off Market Date: Fri Mar 29 2024 |
Active Status |
|---|
MLS Status: Pending |
Location |
|---|
Direction & Address City: GoddardCommunity: NONE LISTED ON TAX RECORD |
School Information Elementary School: St. MarksJr High / Middle School: St MarksHigh School: AndaleHigh School District: Renwick School District (USD 267) |
Agent Information |
|---|
Listing Agent Listing ID: 636608 |
HOA |
|---|
No HOA |
Lot Information |
|---|
Lot Area: 4.76 Acres |
Compensation |
|---|
Buyer Agency Commission: 3%Buyer Agency Commission Type: %Sub Agency Commission: 0%Sub Agency Commission Type: %Transaction Broker Commission: 3%Transaction Broker Commission Type: % |
Notes The listing broker’s offer of compensation is made only to participants of the MLS where the listing is filed |
Business |
|---|
Business Information Ownership: Individual |
Miscellaneous |
|---|
BasementMls Number: 636608Projected Close Date: Fri May 24 2024 |
Additional Information |
|---|
Mlg Can ViewMlg Can Use: IDX |
Last check for updates: about 16 hours ago
Listing courtesy of Josh Roy, (316) 665-6799
Keller Williams Hometown Partners
Breana Thimmesch, (316) 816-1996
Keller Williams Hometown Partners
Source: SCKMLS, MLS#636608
Similar Homes You May Like
Skip to last item
- Leanne Barney, Legacy Partners, Inc.
- Lisa Loeb, Keller Williams Hometown Partners
- Shane Phillips, Reece Nichols South Central Kansas
- Barbara Maley, Keller Williams Hometown Partners
- Chris Lary-Cowell, RE/MAX PREMIER
- Brandi Lahar, Elite Real Estate Experts
- Jessica Holle, Keller Williams Hometown Partners
- Michelle Crouch, Berkshire Hathaway PenFed Realty
- Bobbie Lane, Real Broker, LLC
- Chris Lary-Cowell, RE/MAX PREMIER
- See more homes for sale inGoddardTake a look
Skip to first item
New Listings near 1233 N Autumn Dr
Skip to last item
- Isaac Klingman, McCurdy Real Estate & Auction, LLC
- Barbara Maley, Keller Williams Hometown Partners
- Chris Lary-Cowell, RE/MAX PREMIER
- Barbara Maley, Keller Williams Hometown Partners
- Chris Lary-Cowell, RE/MAX PREMIER
- Chris Lary-Cowell, RE/MAX PREMIER
- Chris Lary-Cowell, RE/MAX PREMIER
- Michelle Crouch, Berkshire Hathaway PenFed Realty
- Barbara Maley, Keller Williams Hometown Partners
- Barbara Maley, Keller Williams Hometown Partners
- See more homes for sale inGoddardTake a look
Skip to first item
Property Taxes and Assessment
| Year | 2023 |
|---|---|
| Tax | $4,771 |
| Assessment | $380,700 |
Home facts updated by county records
Comparable Sales for 1233 N Autumn Dr
Address | Distance | Property Type | Sold Price | Sold Date | Bed | Bath | Sqft |
|---|---|---|---|---|---|---|---|
0.26 | Single-Family Home | - | 10/13/23 | 4 | 3 | 2,297 | |
0.64 | Single-Family Home | - | 06/30/23 | 4 | 4 | 2,304 | |
0.82 | Single-Family Home | - | 09/12/23 | 3 | 2 | 2,980 | |
1.23 | Single-Family Home | - | 07/21/23 | 5 | 4 | 3,870 | |
1.33 | Single-Family Home | - | 08/25/23 | 5 | 3 | 3,800 | |
1.19 | Single-Family Home | - | 01/04/24 | 4 | 3 | 2,400 | |
1.87 | Single-Family Home | - | 06/29/23 | 4 | 5 | 3,273 | |
1.96 | Single-Family Home | - | 07/20/23 | 6 | 4 | 3,502 | |
1.69 | Single-Family Home | - | 05/30/23 | 4 | 3 | 3,261 | |
1.95 | Single-Family Home | - | 07/13/23 | 4 | 4 | 4,159 |
What Locals Say about Goddard
- Brynne E. C.
- Resident
- 4y ago
"it can be annoying at high traffic times with the stoplights on the way to Wichita, but most of the time it's a short and pleasant commute"
- Mtucker92
- Resident
- 4y ago
"There’s definitely a lot of dog owners is this area. Every house is fenced. Some people do not pick up after their dogs while walking them. Overall, it’s a great pet community, especially with all the sidewalks. "
- Shawnamcgray
- Resident
- 5y ago
"We've just moved here and really are happy with the move. Our neighbors are so friendly and everyone takes wonderful care of their homes and yards."
- apatchett
- 10y ago
"I love my Goddard!! Close enough to Wichita to take advantage of the bigger city yet far enough away to enjoy less traffic and peace and quiet....a little bit of country with a touch of city.... "
- galiciakaliegh217
- 10y ago
"I've lived in Goddard for 10 years and it is the best place to live! You have everything here. The schools are great both public schools and private schools. They built a WALMART here in Goddard and they are building more businesses. Its a peaceful and safe environment, great for families or retirees or anyone! Goddard has easy and fast access to the city. "
- Rez M.
- 12y ago
"This has been one of the nicest communities I've lived in. I've been in upscale areas in Orange County, CA and the nice suburbs of Virginia ... I don't think they compare. Property Taxes are a bit on the high side, but since property is so much less expensive anyhow, it's not that much of an impact. Great place to live!!"
LGBTQ Local Legal Protections
LGBTQ Local Legal Protections
Josh Roy, Keller Williams Hometown Partners
IDX information is provided exclusively for personal, non-commercial use, and may not be used for any purpose other than to identify prospective properties consumers may be interested in purchasing. This information is not verified for authenticity or accuracy, is not guaranteed and may not reflect all real estate activity in the market. © 1993-2024 South Central Kansas Multiple Listing Service, Inc. All rights reserved.
The listing broker’s offer of compensation is made only to participants of the MLS where the listing is filed.
The listing broker’s offer of compensation is made only to participants of the MLS where the listing is filed.
1233 N Autumn Dr, Goddard, KS 67052 is a 5 bedroom, 4 bathroom, 3,836 sqft single-family home built in 1980. This property is currently available for sale and was listed by SCKMLS on Mar 19, 2024. The MLS # for this home is MLS# 636608.
