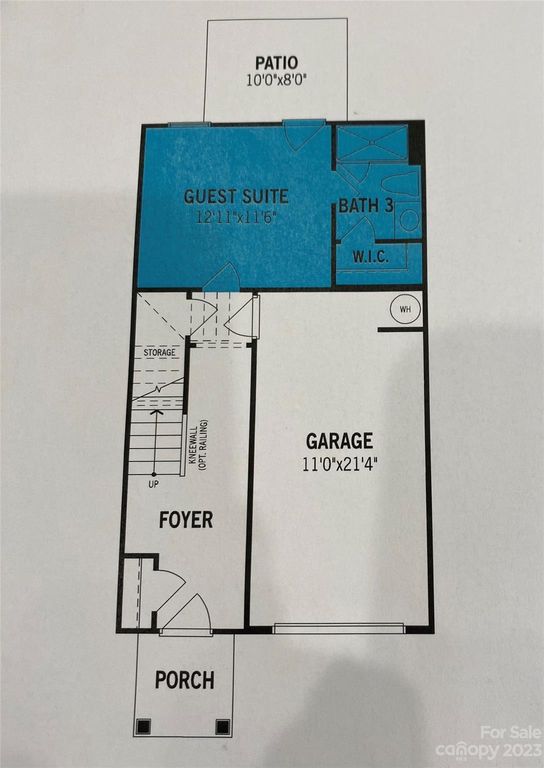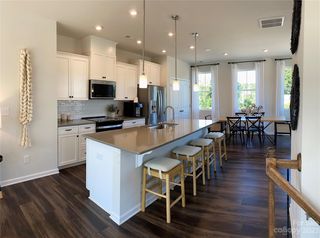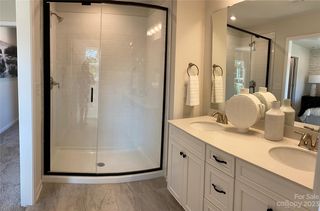


SOLDMAR 21, 2024
1227 Keydet Dr #96
Charlotte, NC 28216
Oakdale- 3 Beds
- 4 Baths
- 1,680 sqft
- 3 Beds
- 4 Baths
- 1,680 sqft
$354,894
Last Sold: Mar 21, 2024
1% below list $360K
$211/sqft
Est. Refi. Payment $2,177/mo*
$354,894
Last Sold: Mar 21, 2024
1% below list $360K
$211/sqft
Est. Refi. Payment $2,177/mo*
3 Beds
4 Baths
1,680 sqft
Homes for Sale Near 1227 Keydet Dr #96
Skip to last item
Skip to first item
Local Information
© Google
-- mins to
Commute Destination
Description
This property is no longer available to rent or to buy. This description is from April 17, 2024
No Investors. Primary residence only. 2 OWNER'S SUITES on 3rd Floor and a bedroom on 1st Floor. Fabulous Roommate floor plan! End unit. The Harmony 3 bedroom, 3 full + 1 half bath home has a unique and spacious floor plan which is filled with an abundance of recessed LEDs and natural lighting. Main floor guest suite has private access to sheltered patio, a bath with tiled walk in shower. The second floor's contemporary open floor plan offers an extra large island in kitchen and the deck off of great room is provides a second outdoor living space. Upgraded cabinets, countertops, SS appliances, and flooring are some of the options that give this home it's "model" look. Our energy saving features offer convenience and can save on energy costs.
Up to 6% in seller paid closing costs with our lender. 1/2/10 year warranty.
Located off 485/Oakdale/Brookshire , 2.5 mi to Riverbend shopping center. 15 min to center city and CLT Douglas Airport. Easy access to major highways!
Up to 6% in seller paid closing costs with our lender. 1/2/10 year warranty.
Located off 485/Oakdale/Brookshire , 2.5 mi to Riverbend shopping center. 15 min to center city and CLT Douglas Airport. Easy access to major highways!
Home Highlights
Parking
1 Car Garage
Outdoor
No Info
A/C
Heating & Cooling
HOA
$199/Monthly
Price/Sqft
$211/sqft
Listed
156 days ago
Home Details for 1227 Keydet Dr #96
Active Status |
|---|
MLS Status: Closed |
Interior Features |
|---|
Interior Details Number of Rooms: 9Types of Rooms: Dining Area, Great Room, Kitchen, Bedroom S, 2 Nd Primary, Laundry, Primary Bedroom, Bathroom Half, Bathroom Full |
Beds & Baths Number of Bedrooms: 3Main Level Bedrooms: 1Number of Bathrooms: 4Number of Bathrooms (full): 3Number of Bathrooms (half): 1 |
Dimensions and Layout Living Area: 1680 Square Feet |
Appliances & Utilities Appliances: Dishwasher, Disposal, Electric Range, Electric Water Heater, Microwave, Plumbed For Ice MakerDishwasherDisposalLaundry: Upper LevelMicrowave |
Heating & Cooling Heating: Heat Pump,ZonedHas CoolingAir Conditioning: Central Air,ZonedHas HeatingHeating Fuel: Heat Pump |
Windows, Doors, Floors & Walls Flooring: Carpet, Tile, Vinyl |
Levels, Entrance, & Accessibility Floors: Carpet, Tile, Vinyl |
View No View |
Exterior Features |
|---|
Exterior Home Features Exterior: In-Ground Irrigation, Lawn MaintenanceFoundation: Slab |
Parking & Garage Number of Garage Spaces: 1Number of Covered Spaces: 1No CarportHas a GarageHas an Attached GarageHas Open ParkingParking Spaces: 1Parking: Driveway,Attached Garage,Garage on Main Level |
Frontage Responsible for Road Maintenance: Dedicated to Public Use Pending AcceptanceRoad Surface Type: Concrete, Paved |
Water & Sewer Sewer: Public Sewer |
Surface & Elevation Elevation Units: Feet |
Finished Area Finished Area (above surface): 1680 |
Property Information |
|---|
Year Built Year Built: 2024 |
Property Type / Style Property Type: ResidentialProperty Subtype: Townhouse |
Building Building Name: Pleasant GroveConstruction Materials: VinylIs a New Construction |
Property Information Parcel Number: 03310170 |
Price & Status |
|---|
Price List Price: $359,894Price Per Sqft: $211/sqft |
Location |
|---|
Direction & Address City: CharlotteCommunity: Pleasant Grove |
School Information Elementary School: OakdaleJr High / Middle School: RansonHigh School: West Charlotte |
Building |
|---|
Building Details Builder Model: Harmony EndBuilder Name: Mattamy Homes |
Building Area Building Area: 1053 Square Feet |
Community |
|---|
Community Features: Sidewalks, Street Lights |
HOA |
|---|
HOA Name: KeusterHOA Phone: 803-802-0004Has an HOAHOA Fee: $199/Monthly |
Lot Information |
|---|
Lot Area: 0.057 acres |
Listing Info |
|---|
Special Conditions: Standard |
Offer |
|---|
Listing Terms: Cash, Conventional, FHA, VA Loan |
Compensation |
|---|
Buyer Agency Commission: 3Buyer Agency Commission Type: %Sub Agency Commission: 0Sub Agency Commission Type: % |
Notes The listing broker’s offer of compensation is made only to participants of the MLS where the listing is filed |
Miscellaneous |
|---|
Mls Number: 4090005Attic: Pull Down StairsAttribution Contact: lisa.wasserman@mattamycorp.com |
Additional Information |
|---|
SidewalksStreet LightsMlg Can ViewMlg Can Use: IDX |
Last check for updates: about 5 hours ago
Listed by Lisa Wasserman
Mattamy Carolina Corporation
Bought with: Jenny DeHart, (720) 951-0695, Lake Norman Realty, Inc.
Source: Canopy MLS as distributed by MLS GRID, MLS#4090005

Price History for 1227 Keydet Dr #96
| Date | Price | Event | Source |
|---|---|---|---|
| 03/21/2024 | $354,894 | Sold | Canopy MLS as distributed by MLS GRID #4090005 |
| 01/29/2024 | $359,894 | Pending | Canopy MLS as distributed by MLS GRID #4090005 |
| 01/12/2024 | $359,894 | PriceChange | Canopy MLS as distributed by MLS GRID #4090005 |
| 11/25/2023 | $377,894 | Listed For Sale | Canopy MLS as distributed by MLS GRID #4090005 |
Comparable Sales for 1227 Keydet Dr #96
Address | Distance | Property Type | Sold Price | Sold Date | Bed | Bath | Sqft |
|---|---|---|---|---|---|---|---|
0.01 | Townhouse | $353,254 | 03/12/24 | 3 | 4 | 1,680 | |
0.02 | Townhouse | $354,392 | 03/15/24 | 3 | 4 | 1,680 | |
0.02 | Townhouse | $334,207 | 12/13/23 | 3 | 4 | 1,680 | |
0.05 | Townhouse | $342,676 | 10/26/23 | 3 | 4 | 1,680 | |
0.03 | Townhouse | $334,781 | 02/16/24 | 3 | 4 | 1,680 | |
0.08 | Townhouse | $365,000 | 09/15/23 | 3 | 4 | 1,680 | |
0.07 | Townhouse | $358,975 | 09/18/23 | 3 | 4 | 1,680 | |
0.02 | Townhouse | $350,054 | 10/23/23 | 4 | 4 | 1,680 | |
0.05 | Townhouse | $372,256 | 05/26/23 | 4 | 4 | 1,680 |
Assigned Schools
These are the assigned schools for 1227 Keydet Dr #96.
- Oakdale Elementary
- K-5
- Public
- 496 Students
4/10GreatSchools RatingParent Rating AverageLacks communication, organization, skilled teachers and professionalism.Parent Review1y ago - Ranson Middle
- 6-8
- Public
- 942 Students
1/10GreatSchools RatingParent Rating AverageI checked my son's grades in his silence class and he got a 56 so I check his power school and he had everything completed and all 100s or 80s so I'm confused. This school is very bad this school is a last resort don't let your kids come here.Parent Review11mo ago - West Charlotte High
- 9-12
- Public
- 1374 Students
2/10GreatSchools RatingParent Rating Averagea good school for my kids a good support.Parent Review11mo ago - Check out schools near 1227 Keydet Dr #96.
Check with the applicable school district prior to making a decision based on these schools. Learn more.
What Locals Say about Oakdale
- Trulia User
- Resident
- 1y ago
"This area has many schools close by. It's also close to lots of grocery stores, restaurants, and shopping stores, not too mention a short drive from uptown Charlotte. Kids play outside in the summer time and the area is well kept. Oh also lots of trails nearby for hiking and walking the dog. "
- Trulia User
- Prev. Resident
- 1y ago
"You see people walking their dogs and they well kept. They know how to pick up after their dog. That’s what that neighbors would like about the neighborhood "
- Trulia User
- Resident
- 1y ago
"It's important for parents to know that there's lot's of new construction in neighborhood and there's a possibility of traffic congestion within the next 12 months."
- Trulia User
- Resident
- 2y ago
"The area is very friendly, it’s quiet if you wanna go for a run in the morning or in the afternoon it’s a safe place to live"
- Mark G.
- Resident
- 3y ago
"There is no neighborhood park or recreational facilities in this area, no bus route, and the main road leading to the area has no sidewalks. "
- Elizabeth H.
- Resident
- 3y ago
"People occasionally walk theyr dogs mostly weekends and it’s very calm & peaceful. It’s a great community to live in most keep to themselves but will greet you a hello and always smile. There’s not many dog owners in this community. Dog owners have control of theyr pets if you happen to cross paths with another dog owner."
- Pronounced S. H. L.
- Resident
- 4y ago
"There is plenty of sidewalk and some open spaces, however no receptacles and bags for waste. There is no dog park."
- Madeleine L.
- Resident
- 4y ago
"Close acces to all Interstate. Love the Callabridge area. 15 minutes to Downtown. Convenient location in the middle of Charlotte to enjoy all that Charlotte has to offer. "
- KP
- Resident
- 5y ago
"I lived here for 4 years, have 4 children... I have mixed feelings about the neighborhood everyone pretty much keeps to themselves we walk our dogs and children play outside no problems- but on 2 different occasions we had our front window broken and our car window smashed once... The HOA IS TERRIBLE and the reason why we will be selling by the end of the year. Schools are not good also. "
- Kimberly .
- Resident
- 5y ago
"Kids should always be with an adult there are some passer throughs that have vandalized property stolen things and even shot guns so sad- we are moving"
- T S.
- Resident
- 5y ago
"Dog friendly area Many adjacencies for dog care (kennels, groomers, veterinarians) Dog park within a 5 minute drive. Our dog likes to get out and explore. "
- Kerry12895
- Resident
- 5y ago
"Side walks and big backyards for them to play in. No limitations on the breeds. No one complains about barking "
- Freddy46
- Resident
- 6y ago
"A very nice area in many ways - convenient to both uptown and Lake Norman, nice and quiet/rural, and of course very easy to take off for the mountains due to the location N. of Charlotte."
- niecyprescod
- 10y ago
"CONVENIENT TO UPTOWN, MAJOR HIGHWAYS,MALL SHOPPING, AND SCHOOLS"
LGBTQ Local Legal Protections
LGBTQ Local Legal Protections

Based on information submitted to the MLS GRID as of 2024-01-24 10:55:15 PST. All data is obtained from various sources and may not have been verified by broker or MLS GRID. Supplied Open House Information is subject to change without notice. All information should be independently reviewed and verified for accuracy. Properties may or may not be listed by the office/agent presenting the information. Some IDX listings have been excluded from this website. Click here for more information
The Listing Brokerage’s offer of compensation is made only to participants of the MLS where the listing is filed and to participants of an MLS subject to a data-access agreement with Canopy MLS.
The Listing Brokerage’s offer of compensation is made only to participants of the MLS where the listing is filed and to participants of an MLS subject to a data-access agreement with Canopy MLS.
Homes for Rent Near 1227 Keydet Dr #96
Skip to last item
Skip to first item
Off Market Homes Near 1227 Keydet Dr #96
Skip to last item
- Southern Homes of the Carolinas, Inc
- Prime Real Estate Advisors LLC
- Lifestyle International Realty
- See more homes for sale inCharlotteTake a look
Skip to first item
1227 Keydet Dr #96, Charlotte, NC 28216 is a 3 bedroom, 4 bathroom, 1,680 sqft townhouse built in 2024. 1227 Keydet Dr #96 is located in Oakdale, Charlotte. This property is not currently available for sale. 1227 Keydet Dr #96 was last sold on Mar 21, 2024 for $354,894 (1% lower than the asking price of $359,894). The current Trulia Estimate for 1227 Keydet Dr #96 is $359,000.
