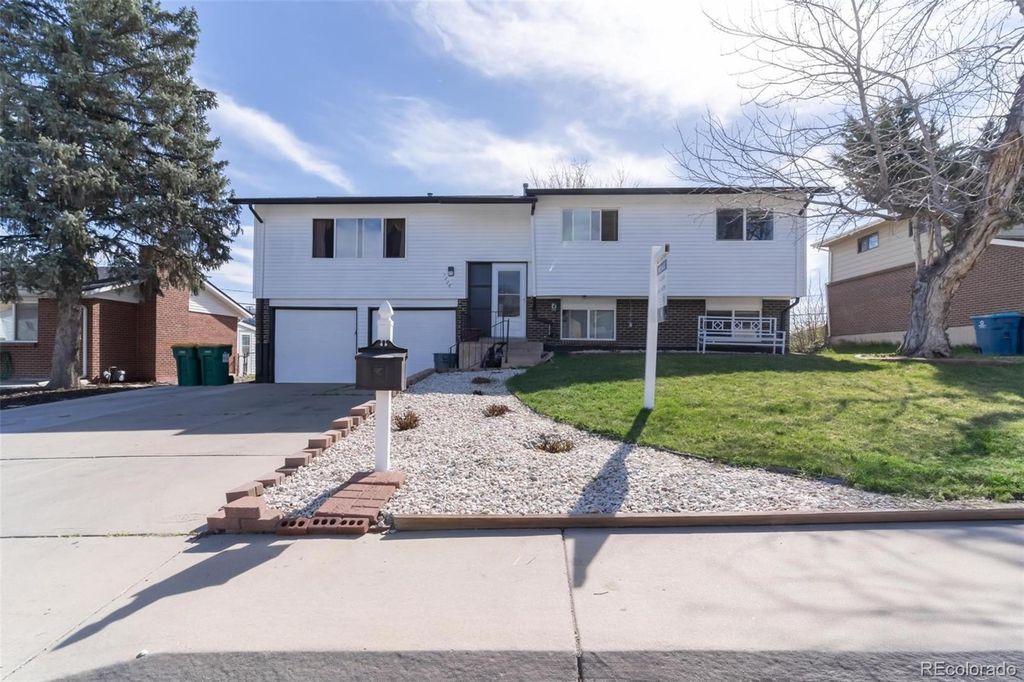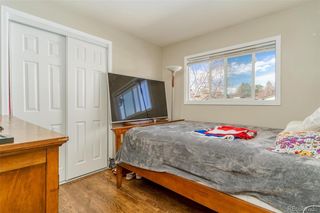


FOR SALE
1226 Granby Street
Aurora, CO 80011
Chambers Heights- 4 Beds
- 3 Baths
- 1,900 sqft
- 4 Beds
- 3 Baths
- 1,900 sqft
4 Beds
3 Baths
1,900 sqft
We estimate this home will sell faster than 87% nearby.
Local Information
© Google
-- mins to
Commute Destination
Description
Welcome to 1226 Granby St! Have you been looking for some decent square feet and recent remodels under 500k? Mustn't you look any further! This 1900 SQ ft home has 4 bedrooms, 3 bathrooms and two kitchens ready to accommodate a bigger family! Upstairs you will find an updated kitchen with an ample living area. Down the short set of stairs brings you access to the two car garage, washer/dryer room. The lower level also contains the second kitchen and 4th bedroom. Enjoy a fresh coat of paint, central AC and a huge concrete driveway, not to mention the big backyard with a well built shed for more space! Within close proximity of 225 and i70, shopping centers and also the brand new LA PLAZA COLORADO. Call your agent now and tell them you need to see this house now!!! Professional pictures are coming soon.
Home Highlights
Parking
2 Car Garage
Outdoor
No Info
A/C
Heating & Cooling
HOA
None
Price/Sqft
$255
Listed
20 days ago
Home Details for 1226 Granby Street
Interior Features |
|---|
Interior Details Number of Rooms: 7 |
Beds & Baths Number of Bedrooms: 4Number of Bathrooms: 3Number of Bathrooms (full): 1Number of Bathrooms (three quarters): 2 |
Dimensions and Layout Living Area: 1900 Square Feet |
Appliances & Utilities Appliances: Dishwasher, Dryer, Microwave, Range, WasherDishwasherDryerMicrowaveWasher |
Heating & Cooling Heating: Forced AirHas CoolingAir Conditioning: Central AirHas HeatingHeating Fuel: Forced Air |
Levels, Entrance, & Accessibility Levels: Multi/Split |
View No View |
Exterior Features |
|---|
Exterior Home Features Roof: CompositionFencing: PartialFoundation: Slab |
Parking & Garage Number of Garage Spaces: 2Number of Covered Spaces: 2No CarportHas a GarageHas an Attached GarageParking Spaces: 2Parking: Concrete |
Water & Sewer Sewer: Public Sewer |
Finished Area Finished Area (above surface): 1900 Square Feet |
Days on Market |
|---|
Days on Market: 20 |
Property Information |
|---|
Year Built Year Built: 1970 |
Property Type / Style Property Type: ResidentialProperty Subtype: Single Family ResidenceStructure Type: HouseArchitecture: House |
Building Construction Materials: Vinyl SidingNot Attached PropertyDoes Not Include Home Warranty |
Property Information Not Included in Sale: Sellers Personal Property.Parcel Number: 197506114011 |
Price & Status |
|---|
Price List Price: $485,000Price Per Sqft: $255 |
Active Status |
|---|
MLS Status: Active |
Location |
|---|
Direction & Address City: AuroraCommunity: Chambers Heights |
School Information Elementary School: AlturaElementary School District: Adams-Arapahoe 28JJr High / Middle School: EastJr High / Middle School District: Adams-Arapahoe 28JHigh School: HinkleyHigh School District: Adams-Arapahoe 28J |
Agent Information |
|---|
Listing Agent Listing ID: 1990879 |
Building |
|---|
Building Area Building Area: 1900 Square Feet |
Community |
|---|
Not Senior Community |
HOA |
|---|
No HOA |
Lot Information |
|---|
Lot Area: 8146 sqft |
Listing Info |
|---|
Special Conditions: Standard |
Offer |
|---|
Listing Terms: 1031 Exchange, Cash, Conventional, FHA, VA Loan |
Mobile R/V |
|---|
Mobile Home Park Mobile Home Units: Feet |
Compensation |
|---|
Buyer Agency Commission: 2.8Buyer Agency Commission Type: % |
Notes The listing broker’s offer of compensation is made only to participants of the MLS where the listing is filed |
Business |
|---|
Business Information Ownership: Individual |
Miscellaneous |
|---|
Mls Number: 1990879Attribution Contact: 720-589-2125 |
Additional Information |
|---|
Mlg Can ViewMlg Can Use: IDX |
Last check for updates: about 5 hours ago
Listing courtesy of Raul Martin Del Campo, (720) 589-2125
Megastar Realty
Source: REcolorado, MLS#1990879

Price History for 1226 Granby Street
| Date | Price | Event | Source |
|---|---|---|---|
| 04/13/2024 | $485,000 | Listed For Sale | REcolorado #1990879 |
| 10/25/2011 | $135,000 | Sold | N/A |
| 07/07/2011 | $135,000 | PriceChange | Agent Provided |
| 06/14/2011 | $130,000 | Pending | Agent Provided |
| 06/04/2011 | $130,000 | PriceChange | Agent Provided |
| 05/12/2011 | $140,000 | PriceChange | Agent Provided |
| 04/28/2011 | $149,000 | PriceChange | Agent Provided |
| 01/30/2011 | $155,000 | PriceChange | Agent Provided |
| 09/25/2010 | $165,000 | Listed For Sale | Agent Provided |
Similar Homes You May Like
Skip to last item
- Opendoor Brokerage LLC, MLS#3635997
- See more homes for sale inAuroraTake a look
Skip to first item
New Listings near 1226 Granby Street
Skip to last item
- Keller Williams Realty Downtown LLC, MLS#1778209
- Ed Prather Real Estate, MLS#7707006
- Realty One Group Premier Colorado, MLS#6545124
- See more homes for sale inAuroraTake a look
Skip to first item
Property Taxes and Assessment
| Year | 2023 |
|---|---|
| Tax | $2,274 |
| Assessment | $476,700 |
Home facts updated by county records
Comparable Sales for 1226 Granby Street
Address | Distance | Property Type | Sold Price | Sold Date | Bed | Bath | Sqft |
|---|---|---|---|---|---|---|---|
0.12 | Single-Family Home | $427,000 | 07/24/23 | 4 | 3 | 2,024 | |
0.05 | Single-Family Home | $450,000 | 09/05/23 | 3 | 3 | 1,584 | |
0.25 | Single-Family Home | $332,500 | 01/22/24 | 5 | 3 | 2,160 | |
0.24 | Single-Family Home | $400,000 | 11/06/23 | 4 | 3 | 2,106 | |
0.26 | Single-Family Home | $459,900 | 12/04/23 | 4 | 2 | 1,680 | |
0.31 | Single-Family Home | $419,000 | 11/09/23 | 4 | 2 | 1,812 | |
0.30 | Single-Family Home | $420,000 | 09/29/23 | 4 | 2 | 1,735 | |
0.33 | Single-Family Home | $490,000 | 11/20/23 | 4 | 3 | 1,475 | |
0.35 | Single-Family Home | $470,000 | 06/07/23 | 3 | 3 | 2,169 | |
0.20 | Single-Family Home | $484,000 | 08/25/23 | 3 | 2 | 2,340 |
Neighborhood Overview
Neighborhood stats provided by third party data sources.
What Locals Say about Chambers Heights
- Trulia User
- Visitor
- 1y ago
"I love this neighborhood! It’s really nice for trick or treating and people pick up after themselves"
- Shannon L.
- Resident
- 5y ago
"The schools are really close to each other. We have an elementary school, middle school and high school all within 10-15 minute walks from each other. "
- Elizabeth M.
- Resident
- 5y ago
"We have lived here for six yrs. Love the friendly neighbors, the trees, the proximity to shopping and schools, the restaurants and churches."
- Elizabeth M.
- Resident
- 5y ago
"Beautiful trees, lawns, friendly neighbors, birds, squirrels, no through traffic. Quiet at night. Near to shopping and major roads. "
- Kathrynadams1939
- 9y ago
"I do live here. I am pleased with the ease by which to get anywhere I need to be. "
LGBTQ Local Legal Protections
LGBTQ Local Legal Protections
Raul Martin Del Campo, Megastar Realty

© 2023 REcolorado® All rights reserved. Certain information contained herein is derived from information which is the licensed property of, and copyrighted by, REcolorado®. Click here for more information
The listing broker’s offer of compensation is made only to participants of the MLS where the listing is filed.
The listing broker’s offer of compensation is made only to participants of the MLS where the listing is filed.
1226 Granby Street, Aurora, CO 80011 is a 4 bedroom, 3 bathroom, 1,900 sqft single-family home built in 1970. 1226 Granby Street is located in Chambers Heights, Aurora. This property is currently available for sale and was listed by REcolorado on Apr 8, 2024. The MLS # for this home is MLS# 1990879.
