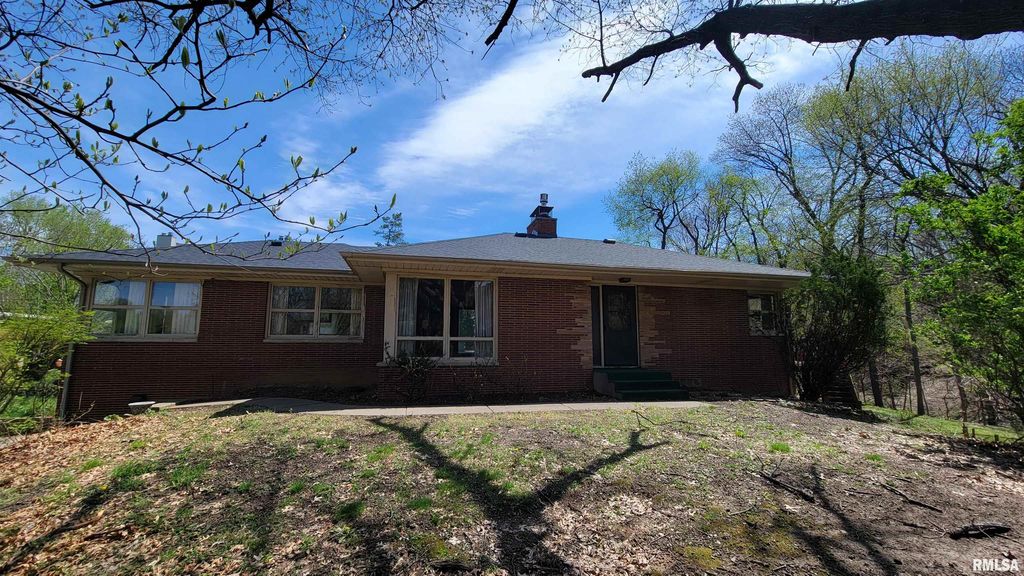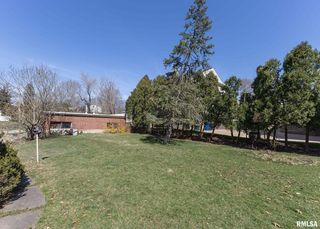


FOR SALEOPEN SUN, 1-3PM2.47 ACRES
1220 34th St
Moline, IL 61265
Molette- 3 Beds
- 2 Baths
- 2,663 sqft (on 2.47 acres)
- 3 Beds
- 2 Baths
- 2,663 sqft (on 2.47 acres)
3 Beds
2 Baths
2,663 sqft
(on 2.47 acres)
Local Information
© Google
-- mins to
Commute Destination
Description
The property is situated on approximately 2.47 acres (MOL) and comprises four parcels. It's location in the heart of Moline overlooks a wooded ravine and creek adding to its appeal. Brick ranch-style home includes 3 bedrooms & 2 bathrooms, with a master bedroom addition featuring sliders opening to a deck overlooking the wooded ravine and creek. The kitchen was updated approximately 20 years ago with Corian countertops but the appliances are being sold as-is. Other notable features include a unique stone fireplace in the living room, a walkout basement rec room with a wet bar & gas log fireplace. There is also an unfinished room with sliders located beneath the addition. There is a large laundry room and an additional room with an extra sink. Additionally, the house has a four-season sunroom off the kitchen. The property also includes a 28x39 block brick-clad building with 2 double extra tall garage doors. This building has a flat roof with composition rolled roofing, approximately 12 years old and designed with the potential for adding a second story. This additional building could serve various purposes, such as a workshop, studio, or additional living space with renovation. It's worth noting that the property is being sold as-is and requires substantial updating. Overall, this property offers a mix of residential features, additional building space, and development potential, making it suitable for buyers with vision and resources for renovation or development projects.
Open House
Sunday, April 28
1:00 PM to 3:00 PM
Home Highlights
Parking
6 Car Garage
Outdoor
Porch, Patio, Deck
A/C
Heating & Cooling
HOA
None
Price/Sqft
$98
Listed
35 days ago
Home Details for 1220 34th St
Interior Features |
|---|
Interior Details Number of Rooms: 15Types of Rooms: Recreation Room, Upper Level, Lower Level, Bedroom 1, Additional Room 2, Main Level, Dining Room, Additional Level, Bedroom 3, Kitchen, Basement Level, Additional Room, Living Room, Laundry, Bedroom 2Wet Bar |
Beds & Baths Number of Bedrooms: 3Number of Bathrooms: 2Number of Bathrooms (full): 2 |
Dimensions and Layout Living Area: 2663 Square Feet |
Appliances & Utilities Appliances: Dishwasher, Range/Oven, Refrigerator, Gas Water HeaterDishwasherRefrigerator |
Heating & Cooling Heating: Natural Gas,Forced Air,ZonedHas CoolingAir Conditioning: Central AirHas HeatingHeating Fuel: Natural Gas |
Fireplace & Spa Number of Fireplaces: 2Fireplace: Gas Log, Living Room, Recreation Room, Wood BurningHas a Fireplace |
Windows, Doors, Floors & Walls Window: Window Treatments |
Exterior Features |
|---|
Exterior Home Features Roof: ShinglePatio / Porch: Deck, Patio, PorchOther Structures: Outbuilding |
Parking & Garage Number of Garage Spaces: 6Number of Covered Spaces: 6Other Parking: Number Of Garage Remotes: 1No CarportHas a GarageHas an Attached GarageParking Spaces: 6Parking: Attached,Detached,Guest,Oversized,Paved,Underground,Garage Door Opener |
Frontage Waterfront: CreekRoad Surface Type: Paved |
Water & Sewer Sewer: Septic Tank |
Days on Market |
|---|
Days on Market: 35 |
Property Information |
|---|
Year Built Year Built: 1968 |
Property Type / Style Property Type: ResidentialProperty Subtype: Single Family Residence, ResidentialArchitecture: Raised Ranch |
Building Construction Materials: Frame, Brick, Wood SidingNot a New ConstructionHas Additional Parcels |
Property Information Parcel Number: 1703106003Additional Parcels Description: 1703106002 & 1703106001 & 1703106004 |
Price & Status |
|---|
Price List Price: $260,000Price Per Sqft: $98 |
Status Change & Dates Off Market Date: Fri Mar 22 2024 |
Active Status |
|---|
MLS Status: Active |
Location |
|---|
Direction & Address City: MolineCommunity: Hernstroms |
School Information Elementary School: RooseveltJr High / Middle School: WilsonHigh School: Moline |
Agent Information |
|---|
Listing Agent Listing ID: QC4245004 |
Building |
|---|
Building Area Building Area: 2663 Square Feet |
HOA |
|---|
Association for this Listing: Quad City Area Realtor Association |
Lot Information |
|---|
Lot Area: 2.47 Acres |
Mobile R/V |
|---|
Mobile Home Park Mobile Home Units: Feet |
Compensation |
|---|
Buyer Agency Commission: 2Buyer Agency Commission Type: % |
Notes The listing broker’s offer of compensation is made only to participants of the MLS where the listing is filed |
Miscellaneous |
|---|
Mls Number: QC4245004 |
Additional Information |
|---|
Mlg Can ViewMlg Can Use: IDX |
Last check for updates: about 15 hours ago
Listing courtesy of Nancy Landi
RE/MAX Concepts Moline
Cheryl Umland Burns
RE/MAX Concepts Moline
Originating MLS: Quad City Area Realtor Association
Source: RMLS Alliance, MLS#QC4245004

IDX information is provided exclusively for personal, non-commercial use, and may not be used for any purpose other than to identify prospective properties consumers may be interested in purchasing. Information is deemed reliable but not guaranteed.
The listing broker’s offer of compensation is made only to participants of the MLS where the listing is filed.
The listing broker’s offer of compensation is made only to participants of the MLS where the listing is filed.
Price History for 1220 34th St
| Date | Price | Event | Source |
|---|---|---|---|
| 04/19/2024 | $260,000 | PriceChange | RMLS Alliance #QC4245004 |
| 03/22/2024 | $280,000 | PriceChange | RMLS Alliance #QC4245004 |
| 03/07/2024 | $250,000 | PendingToActive | RMLS Alliance #QC4245004 |
| 01/08/2024 | $250,000 | Contingent | RMLS Alliance #QC4245004 |
| 11/08/2023 | $250,000 | PriceChange | RMLS Alliance #QC4245004 |
| 07/27/2023 | $260,000 | Listed For Sale | RMLS Alliance #QC4245004 |
| 07/27/2023 | ListingRemoved | RMLS Alliance #QC4238995 | |
| 05/02/2023 | $279,900 | PriceChange | RMLS Alliance #QC4238995 |
| 02/06/2023 | $289,900 | PriceChange | RMLS Alliance #QC4238995 |
| 11/28/2022 | $299,900 | Listed For Sale | RMLS Alliance #QC4238995 |
Similar Homes You May Like
Skip to last item
- Linda Mcgehee, Ruhl&Ruhl REALTORS Moline
- Richell Stock, EXP REALTY, LLC.
- Dan Metzger, Keller Williams Greater Quad Cities / Midwest Partners
- Darcy Jacks, Ruhl&Ruhl REALTORS Moline
- Jean Pritchard, Keller Williams Greater Quad Cities / Midwest Partners
- Richard Bassford, RE/MAX Concepts Bettendorf
- See more homes for sale inMolineTake a look
Skip to first item
New Listings near 1220 34th St
Skip to last item
- Nancy Billups, Ruhl&Ruhl REALTORS Bettendorf
- Eric Ryden, Quad Cities Iowa Realty - Moline
- Richard Bassford, RE/MAX Concepts Bettendorf
- Richard Bassford, RE/MAX Concepts Bettendorf
- Eric Ryden, Quad Cities Iowa Realty - Moline
- See more homes for sale inMolineTake a look
Skip to first item
Property Taxes and Assessment
| Year | 2022 |
|---|---|
| Tax | $5,887 |
| Assessment | $214,746 |
Home facts updated by county records
Comparable Sales for 1220 34th St
Address | Distance | Property Type | Sold Price | Sold Date | Bed | Bath | Sqft |
|---|---|---|---|---|---|---|---|
0.24 | Single-Family Home | $248,000 | 08/25/23 | 3 | 2 | 2,222 | |
0.09 | Single-Family Home | $195,000 | 03/25/24 | 3 | 2 | 2,298 | |
0.14 | Single-Family Home | $212,000 | 08/22/23 | 3 | 2 | 2,192 | |
0.07 | Single-Family Home | $245,000 | 11/30/23 | 3 | 3 | 1,900 | |
0.26 | Single-Family Home | $164,000 | 03/15/24 | 3 | 2 | 1,697 | |
0.53 | Single-Family Home | $282,000 | 12/13/23 | 4 | 2 | 2,543 | |
0.33 | Single-Family Home | $207,500 | 10/27/23 | 3 | 2 | 2,424 | |
0.26 | Single-Family Home | $150,000 | 10/02/23 | 3 | 2 | 1,604 |
Neighborhood Overview
Neighborhood stats provided by third party data sources.
LGBTQ Local Legal Protections
LGBTQ Local Legal Protections
Nancy Landi, RE/MAX Concepts Moline

