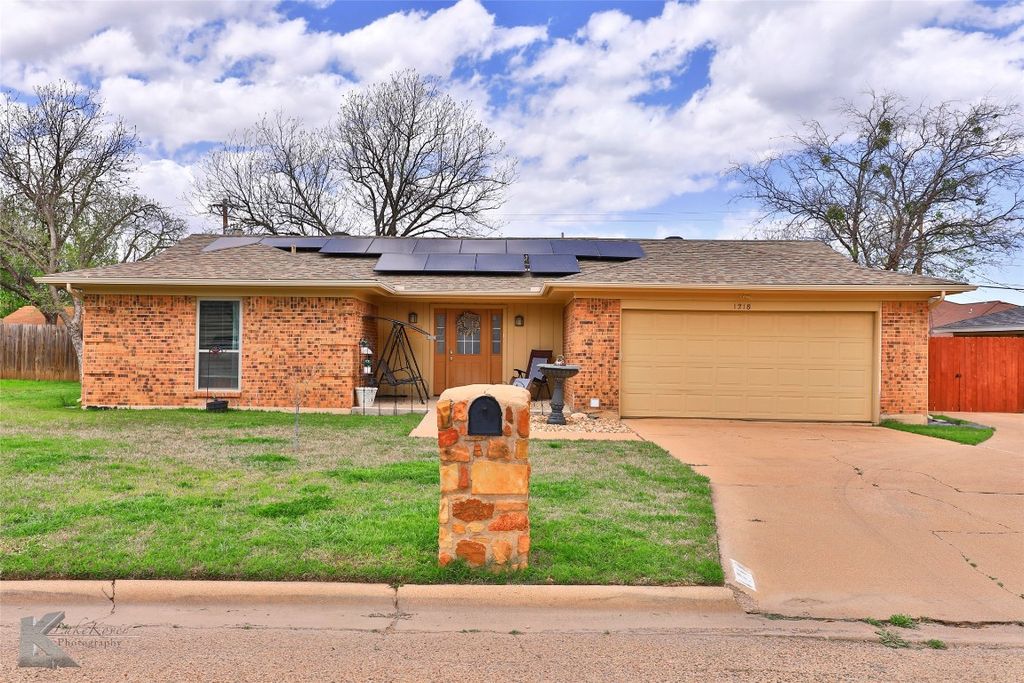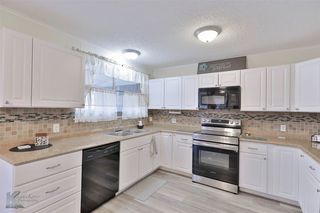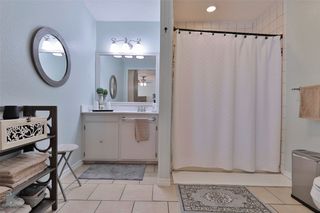


FOR SALE
1218 Piedmont Dr
Abilene, TX 79601
East Highway 80- 3 Beds
- 2 Baths
- 1,858 sqft
- 3 Beds
- 2 Baths
- 1,858 sqft
3 Beds
2 Baths
1,858 sqft
Local Information
© Google
-- mins to
Commute Destination
Description
This stunning home is up for sale with many updates and improvements, one being solar panels! The property is centrally located in the heart of all things new in the ACU area and has been impeccably maintained and renovated. With 3 bedrooms and 2 full sized bathrooms along with a cozy fireplace, this is a turn key dream home! The home's interior boasts modern fixtures and bright accents, with carefully selected flooring, paint, backsplash and countertops giving it a fresh and contemporary look while retaining its original charm. The house also comes equipped with updated appliances, garage door opener, HVAC, water heater, and windows. The oversized laundry and pantry area and the sweet sunroom are also nice surprises with this home. Step outside to a huge backyard that features a storage shed or workshop for all your hobbies and projects. This is an amazing opportunity to own a charming home in Abilene. Solar panels will be paid at closing. If you are interested, make sure to act fast.
Home Highlights
Parking
2 Car Garage
Outdoor
Yes
A/C
Heating & Cooling
HOA
None
Price/Sqft
$139
Listed
30 days ago
Home Details for 1218 Piedmont Dr
Interior Features |
|---|
Interior Details Number of Rooms: 3Types of Rooms: Master Bedroom, Living Room, Sunroom |
Beds & Baths Number of Bedrooms: 3Number of Bathrooms: 2Number of Bathrooms (full): 2 |
Dimensions and Layout Living Area: 1858 Square Feet |
Appliances & Utilities Utilities: Electricity Connected, Sewer Available, Separate Meters, Underground Utilities, Water Available, Cable AvailableAppliances: Dishwasher, Electric Range, Disposal, MicrowaveDishwasherDisposalLaundry: Washer Hookup,Electric Dryer Hookup,Laundry in Utility RoomMicrowave |
Heating & Cooling Heating: Central,Electric,Fireplace(s),SolarHas CoolingAir Conditioning: Central Air,Ceiling Fan(s),Electric,Heat PumpHas HeatingHeating Fuel: Central |
Fireplace & Spa Number of Fireplaces: 1Fireplace: Masonry, Wood Burning StoveHas a Fireplace |
Windows, Doors, Floors & Walls Window: Window CoveringsFlooring: Ceramic Tile, Luxury Vinyl Plank |
Levels, Entrance, & Accessibility Stories: 1Levels: OneAccessibility: Customized Wheelchair Accessible, Accessible DoorsFloors: Ceramic Tile, Luxury Vinyl Plank |
Security Security: Smoke Detector(s) |
Exterior Features |
|---|
Exterior Home Features Roof: CompositionPatio / Porch: CoveredFencing: WoodVegetation: GrassedOther Structures: Shed(s), StorageExterior: Dog Run, Private Yard, Rain GuttersFoundation: Slab |
Parking & Garage Number of Garage Spaces: 2Number of Covered Spaces: 2No CarportHas a GarageHas an Attached GarageParking Spaces: 2Parking: Driveway,Garage Faces Front,Garage,Garage Door Opener |
Frontage Road Surface Type: AsphaltNot on Waterfront |
Water & Sewer Sewer: Public Sewer |
Days on Market |
|---|
Days on Market: 30 |
Property Information |
|---|
Year Built Year Built: 1975 |
Property Type / Style Property Type: ResidentialProperty Subtype: Single Family ResidenceStructure Type: HouseArchitecture: Traditional,Detached |
Building Construction Materials: BrickNot Attached Property |
Property Information Not Included in Sale: Washer Dryer Refrigerator and personal itemsParcel Number: 32145 |
Price & Status |
|---|
Price List Price: $259,000Price Per Sqft: $139 |
Status Change & Dates Possession Timing: Close Of Escrow |
Active Status |
|---|
MLS Status: Active |
Media |
|---|
Location |
|---|
Direction & Address City: AbileneCommunity: Radford Hills |
School Information Elementary School: TaylorElementary School District: Abilene ISDJr High / Middle School: CraigJr High / Middle School District: Abilene ISDHigh School: AbileneHigh School District: Abilene ISD |
Agent Information |
|---|
Listing Agent Listing ID: 20563698 |
Community |
|---|
Community Features: CurbsNot Senior Community |
HOA |
|---|
No HOA |
Lot Information |
|---|
Lot Area: 9104.04 sqft |
Listing Info |
|---|
Special Conditions: Standard |
Energy |
|---|
Energy Efficiency Features: Appliances |
Compensation |
|---|
Buyer Agency Commission: 2.5%Buyer Agency Commission Type: % |
Notes The listing broker’s offer of compensation is made only to participants of the MLS where the listing is filed |
Miscellaneous |
|---|
Mls Number: 20563698Living Area Range Units: Square FeetAttribution Contact: 325-692-4488 |
Additional Information |
|---|
Curbs |
Last check for updates: about 24 hours ago
Listing courtesy of Kimm Ferrell, (325) 692-4488
KW SYNERGY*
Source: NTREIS, MLS#20563698
Price History for 1218 Piedmont Dr
| Date | Price | Event | Source |
|---|---|---|---|
| 03/29/2024 | $259,000 | PriceChange | NTREIS #20563698 |
| 03/04/2022 | $229,900 | Pending | NTREIS #14747732 |
| 02/12/2022 | $229,900 | Contingent | NTREIS #14747732 |
| 02/06/2022 | $229,900 | Listed For Sale | NTREIS #14747732 |
| 12/20/2021 | $199,900 | Listed For Sale | NTREIS #14722578 |
| 01/19/2018 | $169,900 | Pending | Agent Provided |
| 01/08/2018 | $169,900 | PriceChange | Agent Provided |
| 11/10/2017 | $172,500 | Listed For Sale | Agent Provided |
Similar Homes You May Like
Skip to last item
Skip to first item
New Listings near 1218 Piedmont Dr
Skip to last item
Skip to first item
Property Taxes and Assessment
| Year | 2023 |
|---|---|
| Tax | $2,667 |
| Assessment | $228,612 |
Home facts updated by county records
Comparable Sales for 1218 Piedmont Dr
Address | Distance | Property Type | Sold Price | Sold Date | Bed | Bath | Sqft |
|---|---|---|---|---|---|---|---|
0.04 | Single-Family Home | - | 08/02/23 | 3 | 2 | 1,756 | |
0.10 | Single-Family Home | - | 04/02/24 | 3 | 2 | 1,852 | |
0.04 | Single-Family Home | - | 08/02/23 | 3 | 2 | 1,658 | |
0.11 | Single-Family Home | - | 11/17/23 | 3 | 2 | 1,980 | |
0.10 | Single-Family Home | - | 04/08/24 | 3 | 2 | 1,644 | |
0.06 | Single-Family Home | - | 08/03/23 | 3 | 2 | 2,055 | |
0.12 | Single-Family Home | - | 07/07/23 | 3 | 2 | 1,538 | |
0.19 | Single-Family Home | - | 03/08/24 | 3 | 2 | 1,613 | |
0.27 | Single-Family Home | - | 10/17/23 | 3 | 2 | 2,002 | |
0.17 | Single-Family Home | - | 08/03/23 | 4 | 2 | 2,436 |
What Locals Say about East Highway 80
- Holly P.
- Resident
- 3y ago
"Safe neighborhood, good schools, quiet neighbors and a pretty good place to raise kids where they can play outside with other kids in the neighborhood "
- Kimberly M.
- Resident
- 4y ago
"A lot of people like to walk their dog. It is Close to the dog park at Nelson Park Camp Barkley. People do not pick up their dogs poop though in your yard. "
- Nnvalade
- Resident
- 4y ago
"The ambulance is always going to the Canterbury Crossing apts. Police officer are always being called to those apartments. Cars drive so fast it’s not safe for any kids to play outside. Cars passing by with loud music late at night. "
- Shtoback
- Resident
- 4y ago
"We have lived here for two years. Quiet area. Feels out of town. Easy access to local sites and main highways for travel. "
- ST
- Resident
- 5y ago
"Easy access to main roads and freeways. Community events downtown and at the fairgrounds. City zoo with children’s play areas, dog pard and small lake. Very friendly people. "
- Marsha L.
- Resident
- 5y ago
"I'm new to the state of Texas trying my best to learn the major streets to find my way around town. From what I saw thus far has been a very beautiful helpful place that makes you fill welcome even when you're not."
LGBTQ Local Legal Protections
LGBTQ Local Legal Protections
Kimm Ferrell, KW SYNERGY*
IDX information is provided exclusively for personal, non-commercial use, and may not be used for any purpose other than to identify prospective properties consumers may be interested in purchasing. Information is deemed reliable but not guaranteed.
The listing broker’s offer of compensation is made only to participants of the MLS where the listing is filed.
The listing broker’s offer of compensation is made only to participants of the MLS where the listing is filed.
1218 Piedmont Dr, Abilene, TX 79601 is a 3 bedroom, 2 bathroom, 1,858 sqft single-family home built in 1975. 1218 Piedmont Dr is located in East Highway 80, Abilene. This property is currently available for sale and was listed by NTREIS on Mar 29, 2024. The MLS # for this home is MLS# 20563698.
