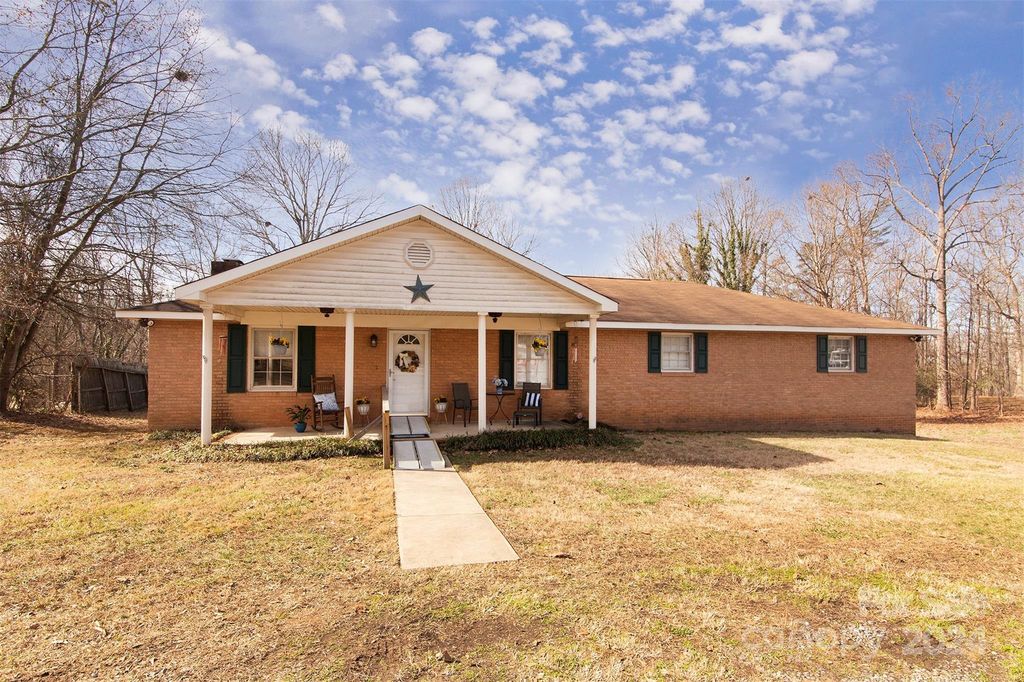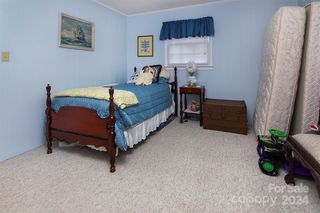


UNDER CONTRACTAUCTION0.66 ACRES
12137 Susanna Dr
Charlotte, NC 28214
Harwood Lane- 3 Beds
- 2 Baths
- 2,019 sqft (on 0.66 acres)
- 3 Beds
- 2 Baths
- 2,019 sqft (on 0.66 acres)
3 Beds
2 Baths
2,019 sqft
(on 0.66 acres)
Local Information
© Google
-- mins to
Commute Destination
Description
Seller Motivated!! Foresclosure has been suspended. Structural engineer report attached. Cost for repairs attached (repair cost $6,400). Seller willing to pay buyer closing cost up to $6,400. No structural issue with basement wall. Gutters need to be installed, cost to install gutter system (6" gutters, 5 down spouts) $2,020. Brick ranch with large gently sloping backyard, side load garage for 1 car and unfinished basement/shop. The home has a flex space that can be used as an additional bedroom, office or den. The open floor plan is perfect for entertaining. The home has lots of storage space. This home is located close to shopping, restaurants, access to 485 and is just minutes from Charlotte Douglas International Airport. Property being sold as-is. Playground and ramps do not convey.
Home Highlights
Parking
1 Car Garage
Outdoor
No Info
A/C
Heating & Cooling
HOA
None
Price/Sqft
$166
Listed
75 days ago
Home Details for 12137 Susanna Dr
Active Status |
|---|
MLS Status: Under Contract-No Show |
Interior Features |
|---|
Interior Details Basement: Basement Garage Door,Basement Shop,Daylight,Interior Entry,Storage Space,Walk-Out Access,Walk-Up AccessNumber of Rooms: 9Types of Rooms: Family Room, Bathroom Full, Bedroom S, Dining Area, Kitchen, Den, Primary Bedroom |
Beds & Baths Number of Bedrooms: 3Main Level Bedrooms: 3Number of Bathrooms: 2Number of Bathrooms (full): 2 |
Dimensions and Layout Living Area: 2019 Square Feet |
Appliances & Utilities Appliances: Dishwasher, Dryer, Electric Oven, Electric Range, Electric Water Heater, Filtration System, Microwave, Refrigerator, Self Cleaning Oven, Washer/DryerDishwasherDryerMicrowaveRefrigerator |
Heating & Cooling Heating: Heat PumpHas CoolingAir Conditioning: Central AirHas HeatingHeating Fuel: Heat Pump |
Fireplace & Spa Fireplace: Family Room, Gas Log, Propane |
View No View |
Exterior Features |
|---|
Exterior Home Features Foundation: Crawl Space |
Parking & Garage Number of Garage Spaces: 1Number of Covered Spaces: 1No CarportHas a GarageHas an Attached GarageHas Open ParkingParking Spaces: 1Parking: Basement,Circular Driveway,Attached Garage,Garage Faces Side,Garage Shop,Parking Space(s) |
Frontage Responsible for Road Maintenance: Publicly Maintained RoadRoad Surface Type: Gravel, Paved |
Water & Sewer Sewer: Septic Installed |
Surface & Elevation Elevation Units: Feet |
Finished Area Finished Area (above surface): 2019 |
Days on Market |
|---|
Days on Market: 75 |
Property Information |
|---|
Year Built Year Built: 1975 |
Property Type / Style Property Type: ResidentialProperty Subtype: Single Family Residence |
Building Construction Materials: Brick Full, VinylNot a New Construction |
Property Information Not Included in Sale: Ramps & PlaygroundParcel Number: 03121510 |
Price & Status |
|---|
Price List Price: $334,500Price Per Sqft: $166 |
Location |
|---|
Direction & Address City: CharlotteCommunity: Riverhaven |
School Information Elementary School: UnspecifiedJr High / Middle School: UnspecifiedHigh School: Unspecified |
Agent Information |
|---|
Listing Agent Listing ID: 4105533 |
Building |
|---|
Building Area Building Area: 2019 Square Feet |
Lot Information |
|---|
Lot Area: 0.66 acres |
Listing Info |
|---|
Special Conditions: In Foreclosure |
Offer |
|---|
Listing Terms: Cash, Conventional |
Compensation |
|---|
Buyer Agency Commission: 2.5Buyer Agency Commission Type: %Sub Agency Commission: 0Sub Agency Commission Type: % |
Notes The listing broker’s offer of compensation is made only to participants of the MLS where the listing is filed |
Miscellaneous |
|---|
BasementMls Number: 4105533Zillow Contingency Status: Under ContractAttic: Pull Down StairsAttribution Contact: H.owens@leproperties.com |
Additional Information |
|---|
Mlg Can ViewMlg Can Use: IDX |
Last check for updates: about 21 hours ago
Listing Provided by: Holly McLeod Owens
L&E Properties
Source: Canopy MLS as distributed by MLS GRID, MLS#4105533

Price History for 12137 Susanna Dr
| Date | Price | Event | Source |
|---|---|---|---|
| 10/16/2003 | $128,000 | Sold | N/A |
Similar Homes You May Like
Skip to last item
- Opendoor Brokerage LLC
- See more homes for sale inCharlotteTake a look
Skip to first item
New Listings near 12137 Susanna Dr
Skip to last item
- Northway Realty LLC
- Dickens Mitchener & Associates Inc
- Keller Williams Lake Norman
- See more homes for sale inCharlotteTake a look
Skip to first item
Property Taxes and Assessment
| Year | 2023 |
|---|---|
| Tax | $2,095 |
| Assessment | $266,700 |
Home facts updated by county records
Neighborhood Overview
Neighborhood stats provided by third party data sources.
What Locals Say about Harwood Lane
- Trulia User
- Prev. Resident
- 2y ago
"Great! Look is awesome. Pool is great. Looking to move here due to the commute. Perfect neighborhood. "
- Trulia User
- Resident
- 2y ago
"lots of big dogs in neighborhood not to good for small dogs. people walk them at all hours and most don't pick up after the dogs"
- Adingo C.
- Resident
- 3y ago
"I have a dog and enjoy walking him. There are is peaceful and so are the residents. I believe area is dog friendly as and most owners clean up after their dogs. "
- Andreica.chandler
- Resident
- 3y ago
"Great community very family oriented. Would recommend to anyone looking for a nice area on the lake. "
- Antoine T.
- Visitor
- 4y ago
"Commute is quick and quiet, except for prime time hours, then it gets too congested. Love this area."
- Bddy2bddy
- Resident
- 5y ago
"you see people walking their dog all the time. .. ....................... and they seem very welcome in the neighborhood "
- D A.
- Resident
- 5y ago
"Great neighbors. Good proximity to the city and shopping. Good schools assigned to the area are a plus as well. "
- D A.
- Resident
- 6y ago
"Neighbors are mostly friendly and it's a nice area. The schools assigned to this neighborhood are great and it's pretty close to the city and good shopping."
- mlovejoy00
- 11y ago
"There is so much to do and the location is very convenient to everything. The close access to highways is unheard of in other areas of Mecklenburg County!! Never had a problem with crime."
- Brad H.
- 11y ago
"Great location, great amenities. The lake is beautiful and very quiet compared to Lake Norman and Lake Wylie. The neighborhood is safe and friendly. The pool, clubhouse, playgrounds, tennis courts, basketball court & soccer field is great for kids."
- mark s.
- 13y ago
"We've lived here for 4 years and love it. Best place we've ever lived. Very friendly open neighborhoods, great parks and community areas. Close to uptown, schools, shopping, recreation. Beautiful natural surroundings just 10 minutes from city life. Safe streets and low crime. Perfect."
LGBTQ Local Legal Protections
LGBTQ Local Legal Protections
Holly McLeod Owens, L&E Properties

Based on information submitted to the MLS GRID as of 2024-01-24 10:55:15 PST. All data is obtained from various sources and may not have been verified by broker or MLS GRID. Supplied Open House Information is subject to change without notice. All information should be independently reviewed and verified for accuracy. Properties may or may not be listed by the office/agent presenting the information. Some IDX listings have been excluded from this website. Click here for more information
The Listing Brokerage’s offer of compensation is made only to participants of the MLS where the listing is filed and to participants of an MLS subject to a data-access agreement with Canopy MLS.
The Listing Brokerage’s offer of compensation is made only to participants of the MLS where the listing is filed and to participants of an MLS subject to a data-access agreement with Canopy MLS.
12137 Susanna Dr, Charlotte, NC 28214 is a 3 bedroom, 2 bathroom, 2,019 sqft single-family home built in 1975. 12137 Susanna Dr is located in Harwood Lane, Charlotte. This property is currently available for sale and was listed by Canopy MLS as distributed by MLS GRID on Feb 12, 2024. The MLS # for this home is MLS# 4105533.
