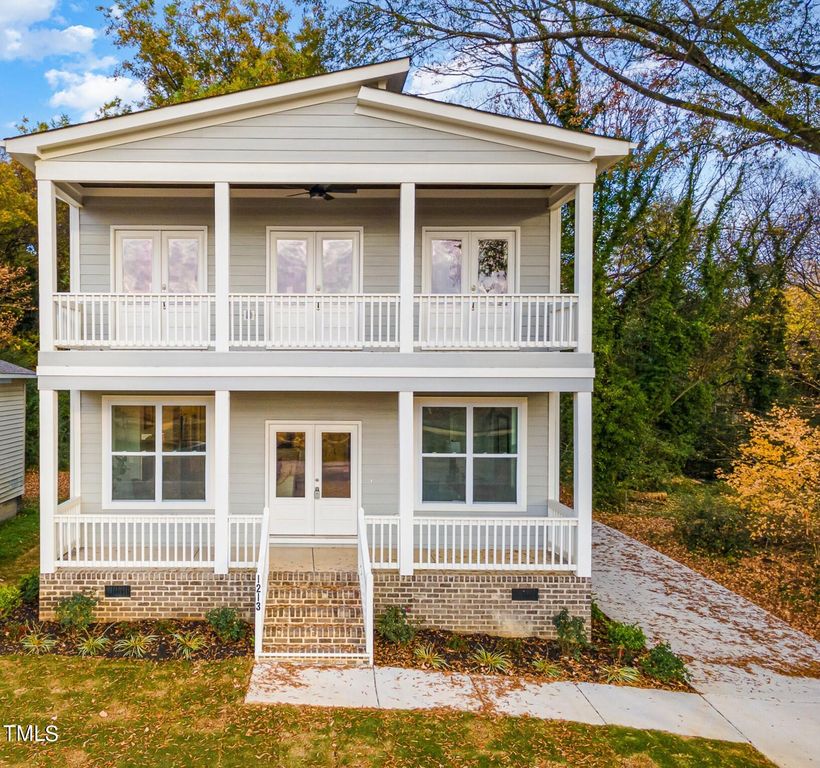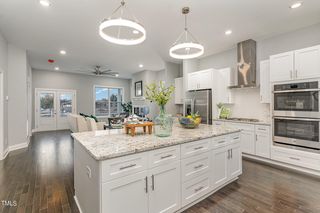


PENDINGNEW CONSTRUCTION
1213 S Person St
Raleigh, NC 27601
Central- 3 Beds
- 3 Baths
- 2,016 sqft
- 3 Beds
- 3 Baths
- 2,016 sqft
3 Beds
3 Baths
2,016 sqft
Local Information
© Google
-- mins to
Commute Destination
Description
This newly constructed 3 BD/3 BA home is a modernist yet southern traditional style with two-stories blending style and comfort in this historic Raleigh South Park district. The property is R10 zoned which permits for an accessory dwelling unit (ADU) that could allow you to build a rental unit or guest suite above a garage. Upon crossing the threshold, you're greeted by a spacious living room adorned with a warm and welcoming gar fireplace. Guest bedroom and en suite is on the main floor. Large chef's kitchen with 8 foot island, upgraded stainless steel appliances, double-oven, side-by-side refrigerator, gas range, granite counter tops, lots of cabinets for storage, a separate drop room leading out to the private backyard with concrete patio. Second floor has the splendors of the primary bedroom with a large private en suite including a double sink vanity, separate water closet, large walk-in shower, and large walk-in closet. Enjoy your morning coffee on your private balcony. Additional 3rd bedroom and en suite plus large landing area which can be used as sitting, reading or yoga area. Laundry closet is conveniently located on the second level. Make an appointment today to see this Dream Home and make it your own!
Home Highlights
Parking
4 Open Spaces
Outdoor
No Info
A/C
Heating & Cooling
HOA
None
Price/Sqft
$360
Listed
10 days ago
Home Details for 1213 S Person St
Interior Features |
|---|
Interior Details Number of Rooms: 9 |
Beds & Baths Number of Bedrooms: 3Number of Bathrooms: 3Number of Bathrooms (full): 3 |
Dimensions and Layout Living Area: 2016 Square Feet |
Appliances & Utilities Appliances: Dishwasher, Double Oven, Gas Range, Range Hood, Refrigerator, Stainless Steel Appliance(s), Tankless Water Heater, OvenDishwasherRefrigerator |
Heating & Cooling Heating: Heat Pump, Natural Gas, ZonedHas CoolingAir Conditioning: Central Air, Heat Pump, ZonedHas HeatingHeating Fuel: Heat Pump |
Fireplace & Spa Fireplace: Family Room, Gas, Gas Log, Glass DoorsHas a FireplaceNo Spa |
Windows, Doors, Floors & Walls Flooring: Ceramic Tile, Hardwood |
Levels, Entrance, & Accessibility Stories: 2Levels: TwoFloors: Ceramic Tile, Hardwood |
Exterior Features |
|---|
Exterior Home Features Roof: ShingleFoundation: Brick/MortarNo Private Pool |
Parking & Garage Open Parking Spaces: 4No CarportNo GarageHas Open ParkingParking Spaces: 4Parking: Open |
Frontage Not on Waterfront |
Water & Sewer Sewer: Public Sewer |
Farm & Range Not Allowed to Raise Horses |
Finished Area Finished Area (above surface): 2016 Square Feet |
Days on Market |
|---|
Days on Market: 10 |
Property Information |
|---|
Year Built Year Built: 2023Year Renovated: 2023 |
Property Type / Style Property Type: ResidentialProperty Subtype: Single Family Residence, ResidentialArchitecture: Transitional |
Building Construction Materials: Brick, Fiber CementIs a New Construction |
Property Information Parcel Number: 1703831595 |
Price & Status |
|---|
Price List Price: $725,000Price Per Sqft: $360 |
Active Status |
|---|
MLS Status: Pending |
Location |
|---|
Direction & Address City: RaleighCommunity: South Park |
School Information Elementary School: Wake - WashingtonJr High / Middle School: Wake - Moore Square MuseumHigh School: Wake - Broughton |
Agent Information |
|---|
Listing Agent Listing ID: 10023231 |
Building |
|---|
Building Details Builder Name: Golden Investments And Real Estate Decisions, Inc. |
Building Area Building Area: 2016 Square Feet |
Community |
|---|
Community Features: Historical Area, Park, Sidewalks, Street LightsNot Senior Community |
HOA |
|---|
No HOA |
Lot Information |
|---|
Lot Area: 7405.2 sqft |
Listing Info |
|---|
Special Conditions: Standard |
Compensation |
|---|
Buyer Agency Commission: 2.4Buyer Agency Commission Type: % |
Notes The listing broker’s offer of compensation is made only to participants of the MLS where the listing is filed |
Miscellaneous |
|---|
Mls Number: 10023231 |
Additional Information |
|---|
Historical AreaParkSidewalksStreet Lights |
Last check for updates: 1 day ago
Listing courtesy of Carrie T Taylor, (919) 316-0916
Coldwell Banker HPW
Source: TMLS, MLS#10023231

Price History for 1213 S Person St
| Date | Price | Event | Source |
|---|---|---|---|
| 04/25/2024 | $725,000 | Pending | TMLS #10023231 |
| 04/16/2024 | $725,000 | Listed For Sale | TMLS #10023231 |
| 04/16/2024 | ListingRemoved | TMLS #10019023 | |
| 03/24/2024 | $725,000 | Listed For Sale | TMLS #10019023 |
| 03/23/2024 | ListingRemoved | TMLS #2541685 | |
| 12/20/2023 | $725,000 | PriceChange | TMLS #2541685 |
| 11/12/2023 | $779,000 | Listed For Sale | TMLS #2541685 |
| 11/06/2023 | ListingRemoved | TMLS #2530652 | |
| 10/25/2023 | $753,000 | PriceChange | TMLS #2530652 |
| 09/06/2023 | $779,000 | Listed For Sale | TMLS #2530652 |
| 09/02/2023 | ListingRemoved | TMLS #2514138 | |
| 06/02/2023 | $779,000 | Listed For Sale | TMLS #2514138 |
| 02/08/2021 | $165,000 | Sold | N/A |
Similar Homes You May Like
Skip to last item
Skip to first item
New Listings near 1213 S Person St
Skip to last item
Skip to first item
Property Taxes and Assessment
| Year | 2023 |
|---|---|
| Tax | $2,442 |
| Assessment | $224,050 |
Home facts updated by county records
Comparable Sales for 1213 S Person St
Address | Distance | Property Type | Sold Price | Sold Date | Bed | Bath | Sqft |
|---|---|---|---|---|---|---|---|
0.10 | Single-Family Home | $509,850 | 04/04/24 | 3 | 3 | 1,603 | |
0.07 | Single-Family Home | $592,500 | 09/15/23 | 4 | 3 | 2,019 | |
0.14 | Single-Family Home | $375,000 | 06/28/23 | 3 | 2 | 1,397 | |
0.14 | Single-Family Home | $260,000 | 11/16/23 | 3 | 1 | 960 | |
0.34 | Single-Family Home | $595,000 | 05/26/23 | 4 | 3 | 1,855 | |
0.07 | Single-Family Home | $605,000 | 08/16/23 | 3 | 3 | 1,550 | |
0.39 | Single-Family Home | $529,500 | 11/22/23 | 3 | 3 | 1,229 | |
0.22 | Single-Family Home | $328,000 | 12/18/23 | 3 | 2 | 942 | |
0.24 | Single-Family Home | $790,000 | 04/10/24 | 3 | 3 | 1,989 | |
0.23 | Single-Family Home | $755,000 | 03/27/24 | 3 | 3 | 1,811 |
Neighborhood Overview
Neighborhood stats provided by third party data sources.
What Locals Say about Central
- Trulia User
- Resident
- 2y ago
"None. Drug traffic is heavy on this street. We know our neighbors across the street and right beside us but no others. "
- Fldonovan
- Resident
- 4y ago
"I’ve lived i. this neighborhood for the past two years and live the energy and vibe. Very safe here."
- Caleb U.
- Resident
- 4y ago
"Neighborhood used to be safe but new homes and development gentrified half of the area and now crime has dropped "
- John N.
- Resident
- 5y ago
"This is a highly Diverse neighborhood. It’s a good place for children to grow up and see the variety of ways people live. "
- Tdtichenor
- Resident
- 5y ago
"Short and centrally located. Very close to shopping, work and interstate. Great area. I would recommend this are to anyone"
- Michelle F.
- 9y ago
"I use to live in this neighborhood and love that it so close to so many things. City Market is just one of them! I always felt safe and parking was easy on Blount and city deck."
LGBTQ Local Legal Protections
LGBTQ Local Legal Protections
Carrie T Taylor, Coldwell Banker HPW

Some IDX listings have been excluded from this IDX display.
Brokers make an effort to deliver accurate information, but buyers should independently verify any information on which they will rely in a transaction. The listing broker shall not be responsible for any typographical errors, misinformation, or misprints, and they shall be held totally harmless from any damages arising from reliance upon this data. This data is provided exclusively for consumers’ personal, non-commercial use.
Listings marked with an icon are provided courtesy of the Triangle MLS, Inc. of North Carolina, Internet Data Exchange Database.
Closed (sold) listings may have been listed and/or sold by a real estate firm other than the firm(s) featured on this website. Closed data is not available until the sale of the property is recorded in the MLS. Home sale data is not an appraisal, CMA, competitive or comparative market analysis, or home valuation of any property.
Copyright 2024 Triangle MLS, Inc. of North Carolina. All rights reserved.
The listing broker’s offer of compensation is made only to participants of the MLS where the listing is filed.
The listing broker’s offer of compensation is made only to participants of the MLS where the listing is filed.
