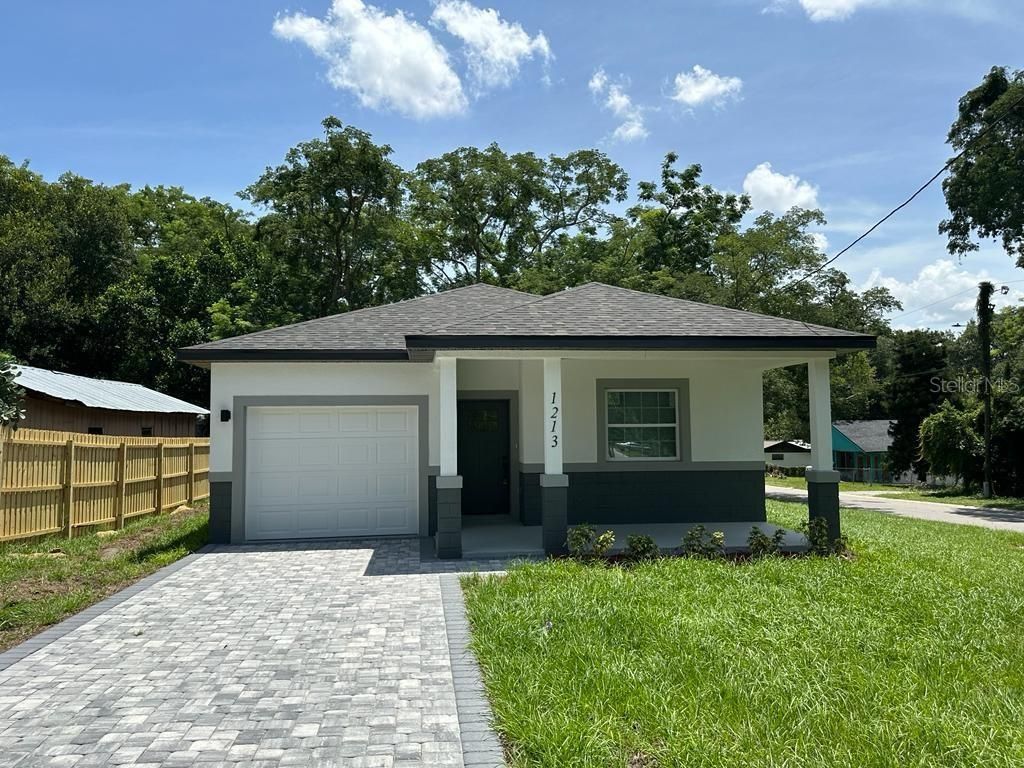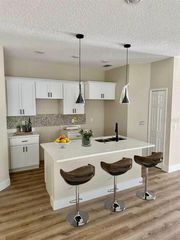


FOR SALENEW CONSTRUCTION
1213 S Central Ave
Apopka, FL 32703
South Apopka- 3 Beds
- 2 Baths
- 1,199 sqft
- 3 Beds
- 2 Baths
- 1,199 sqft
3 Beds
2 Baths
1,199 sqft
Local Information
© Google
-- mins to
Commute Destination
Description
Introducing this charming brand new home nestled in the sought-after city of Apopka. Boasting a practical and inviting layout, this residence features 3 bedrooms and 2 bathrooms, catering to your modern lifestyle needs. As you step inside, you'll immediately appreciate the well-designed open floor plan, seamlessly connecting the living, dining, and kitchen areas, making it an ideal space for hosting gatherings or simply spending quality time with loved ones. The kitchen is as stylish as it is functional, showcasing elegant granite countertops that elevate the overall aesthetic while providing a durable surface for all your culinary endeavors. Brand NEW stainless steel APPLIANCES ARE INCLUDED. Embrace the ease of maintenance with the absence of carpet, as the home is adorned with attractive and easy-to-clean flooring throughout, ensuring a neat and tidy living space. The generously-sized 3 bedrooms offers plenty of room to unwind and personalize, providing a cozy retreat for everyone in the household. Don't miss the opportunity to own this lovely brand new home in Apopka, where comfort and practicality come together harmoniously. Take the next step towards making this delightful property your own by scheduling a private tour today. Experience the joys of living in this welcoming home within a friendly and vibrant community.
Home Highlights
Parking
2 Car Garage
Outdoor
No Info
View
No Info
HOA
None
Price/Sqft
$281
Listed
180+ days ago
Home Details for 1213 S Central Ave
Interior Features |
|---|
Interior Details Number of Rooms: 4 |
Beds & Baths Number of Bedrooms: 3Number of Bathrooms: 2Number of Bathrooms (full): 2 |
Dimensions and Layout Living Area: 1199 Square Feet |
Appliances & Utilities Utilities: Electricity ConnectedAppliances: Dishwasher, Disposal, Microwave, Range, RefrigeratorDishwasherDisposalMicrowaveRefrigerator |
Heating & Cooling Heating: Central, ElectricHas CoolingAir Conditioning: Central AirHas HeatingHeating Fuel: Central |
Fireplace & Spa No Fireplace |
Gas & Electric Has Electric on Property |
Windows, Doors, Floors & Walls Flooring: Tile |
Levels, Entrance, & Accessibility Stories: 1Levels: OneFloors: Tile |
View No View |
Exterior Features |
|---|
Exterior Home Features Roof: ShingleExterior: OtherFoundation: SlabNo Private Pool |
Parking & Garage Number of Garage Spaces: 2Number of Covered Spaces: 2No CarportHas a GarageHas an Attached GarageParking Spaces: 2Parking: Garage Attached |
Frontage Road Surface Type: AsphaltNot on Waterfront |
Water & Sewer Sewer: Septic Tank |
Days on Market |
|---|
Days on Market: 180+ |
Property Information |
|---|
Year Built Year Built: 2023 |
Property Type / Style Property Type: ResidentialProperty Subtype: Single Family Residence |
Building Construction Materials: Block, StuccoIs a New Construction |
Property Information Condition: New Construction, CompletedParcel Number: 162128604001050 |
Price & Status |
|---|
Price List Price: $337,500Price Per Sqft: $281 |
Active Status |
|---|
MLS Status: Active |
Media |
|---|
Location |
|---|
Direction & Address City: ApopkaCommunity: Oak Lawn |
Agent Information |
|---|
Listing Agent Listing ID: O6129403 |
Building |
|---|
Building Area Building Area: 1633 Square Feet |
Community |
|---|
Not Senior Community |
HOA |
|---|
Association for this Listing: Orlando RegionalNo HOAHOA Fee: No HOA Fee |
Lot Information |
|---|
Lot Area: 6312 sqft |
Listing Info |
|---|
Special Conditions: None |
Offer |
|---|
Listing Terms: Cash, Conventional, FHA, VA Loan |
Compensation |
|---|
Buyer Agency Commission: 3.5Buyer Agency Commission Type: %Transaction Broker Commission: 1%Transaction Broker Commission Type: % |
Notes The listing broker’s offer of compensation is made only to participants of the MLS where the listing is filed |
Business |
|---|
Business Information Ownership: Fee Simple |
Rental |
|---|
Lease Term: No Minimum |
Miscellaneous |
|---|
Mls Number: O6129403Attic: Eating Space In Kitchen, Kitchen/Family Room Combo, Living Room/Dining Room Combo, Primary Bedroom Main Floor, Open Floorplan, Stone Counters, Thermostat |
Last check for updates: 1 day ago
Listing Provided by: Marcela Lessa Fischer, (407) 413-1379
PRISTINE INTERNATIONAL REALTY LLC, (407) 286-3846
Originating MLS: Orlando Regional
Source: Stellar MLS / MFRMLS, MLS#O6129403

IDX information is provided exclusively for personal, non-commercial use, and may not be used for any purpose other than to identify prospective properties consumers may be interested in purchasing. Information is deemed reliable but not guaranteed. Some IDX listings have been excluded from this website.
The listing broker’s offer of compensation is made only to participants of the MLS where the listing is filed.
Listing Information presented by local MLS brokerage: Zillow, Inc - (407) 904-3511
The listing broker’s offer of compensation is made only to participants of the MLS where the listing is filed.
Listing Information presented by local MLS brokerage: Zillow, Inc - (407) 904-3511
Price History for 1213 S Central Ave
| Date | Price | Event | Source |
|---|---|---|---|
| 04/19/2024 | $337,500 | PriceChange | Stellar MLS / MFRMLS #O6129403 |
| 10/25/2023 | $339,900 | PriceChange | Stellar MLS / MFRMLS #O6129403 |
| 07/29/2023 | $345,000 | Listed For Sale | Stellar MLS / MFRMLS #O6129403 |
| 06/09/2022 | $45,000 | Sold | N/A |
| 05/17/2022 | $59,900 | Listed For Sale | Stellar MLS / MFRMLS #O6026374 |
| 04/18/2018 | $24,700 | ListingRemoved | Agent Provided |
| 06/26/2017 | $24,700 | Listed For Sale | Agent Provided |
| 03/25/2017 | $26,000 | ListingRemoved | Agent Provided |
| 02/02/2017 | $26,000 | Listed For Sale | Agent Provided |
| 08/25/2016 | $28,000 | ListingRemoved | Agent Provided |
| 05/26/2016 | $28,000 | PriceChange | Agent Provided |
| 06/09/2015 | $30,000 | Listed For Sale | Agent Provided |
| 03/15/2006 | $12,000 | Sold | N/A |
| 03/19/1999 | $10,000 | Sold | N/A |
Similar Homes You May Like
Skip to last item
- WRA BUSINESS & REAL ESTATE
- PRISTINE INTERNATIONAL REALTY LLC
- See more homes for sale inApopkaTake a look
Skip to first item
New Listings near 1213 S Central Ave
Skip to last item
- COLDWELL BANKER REALTY
- See more homes for sale inApopkaTake a look
Skip to first item
Property Taxes and Assessment
| Year | 2023 |
|---|---|
| Tax | $596 |
| Assessment | $35,000 |
Home facts updated by county records
Comparable Sales for 1213 S Central Ave
Address | Distance | Property Type | Sold Price | Sold Date | Bed | Bath | Sqft |
|---|---|---|---|---|---|---|---|
0.17 | Single-Family Home | $179,000 | 03/29/24 | 3 | 2 | 1,159 | |
0.17 | Single-Family Home | $200,000 | 11/20/23 | 3 | 2 | 1,252 | |
0.13 | Single-Family Home | $166,700 | 08/31/23 | 3 | 2 | 1,160 | |
0.17 | Single-Family Home | $215,000 | 06/12/23 | 3 | 2 | 1,064 | |
0.08 | Single-Family Home | $265,000 | 01/19/24 | 3 | 1 | 1,008 | |
0.29 | Single-Family Home | $330,000 | 12/14/23 | 3 | 2 | 1,256 | |
0.33 | Single-Family Home | $190,000 | 05/31/23 | 3 | 2 | 959 | |
0.36 | Single-Family Home | $320,000 | 10/26/23 | 3 | 2 | 1,173 | |
0.36 | Single-Family Home | $340,000 | 05/10/23 | 3 | 2 | 1,308 | |
0.17 | Single-Family Home | $350,000 | 01/08/24 | 3 | 2 | 1,438 |
Neighborhood Overview
Neighborhood stats provided by third party data sources.
What Locals Say about South Apopka
- Nakita B. J.
- Resident
- 3y ago
"Easy access to 414, 429, 436, 434 and 441. Reasonable commute to everything Central FL has to offer! "
- Penny N.
- Prev. Resident
- 4y ago
"lake jewell day that's when everyone BBQ or street serve everyone that is in the neighborhood fish fry in the morning with prayer then everyone parties"
- Sharonj407
- Resident
- 4y ago
"THERE IS A HIGH CRIME RATE HERE I WANT TO MOVE AWAY EVERY WEEK SOMEONE IS FOUND DEAD TOO MUCH VIOLENCE "
- Merlandeperry
- Resident
- 5y ago
"I don't peesonally own a dog. The area is quiet. The only thing I don't like about living here is that the hospital jobs pays less, and I often find myself driving to Orlando for everything."
- Saphonia W.
- Resident
- 5y ago
"Food truck round up apopka fair family events very family friendly and also there are things to do as couples or just for adults "
- Shane D.
- Resident
- 5y ago
"Easy access to public transportation, freeways and toll roads. Not too great for walking or biking to work."
LGBTQ Local Legal Protections
LGBTQ Local Legal Protections
Marcela Lessa Fischer, PRISTINE INTERNATIONAL REALTY LLC

1213 S Central Ave, Apopka, FL 32703 is a 3 bedroom, 2 bathroom, 1,199 sqft single-family home built in 2023. 1213 S Central Ave is located in South Apopka, Apopka. This property is currently available for sale and was listed by Stellar MLS / MFRMLS on Jul 29, 2023. The MLS # for this home is MLS# O6129403.
