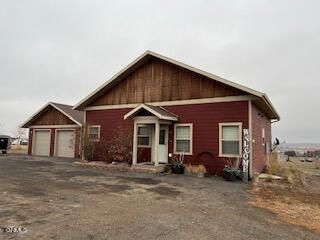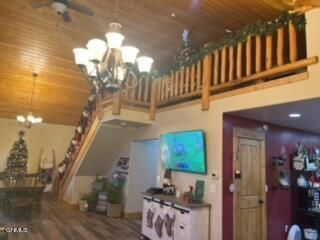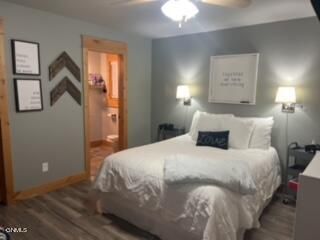


SOLDMAR 8, 2024
1212 10th St SW
Watford City, ND 58854
- 3 Beds
- 3 Baths
- 2,665 sqft (on 1.50 acres)
- 3 Beds
- 3 Baths
- 2,665 sqft (on 1.50 acres)
3 Beds
3 Baths
2,665 sqft
(on 1.50 acres)
Homes for Sale Near 1212 10th St SW
Skip to last item
- Katie Walters, Paramount Real Estate LLC, Great North MLS
- Katie Walters, Paramount Real Estate LLC, Great North MLS
- Sharlo R Halvorson, Realty One Group Caliber, Great North MLS
- Angie Moe, Basin Brokers Realtors, Great North MLS
- Katie Walters, Paramount Real Estate LLC, Great North MLS
- Katie Walters, Paramount Real Estate LLC, Great North MLS
- See more homes for sale inWatford CityTake a look
Skip to first item
Local Information
© Google
-- mins to
Commute Destination
Description
This property is no longer available to rent or to buy. This description is from March 09, 2024
Beautiful home just outside of Watford City for sale on a 1.495 acre lot! You'll feel like you're at a mountain retreat with the cathedral ceiling, awesome windows, and gorgeous wooden handrail leading up to a large loft which can be used as another bedroom, a play room, a craft room - anything really! The kitchen has quite a bit of cabinet space and a big pantry. The primary suite is on the main level along with the laundry room which doubles as a mud room leading out to the attached 2-car garage. A half bathroom is located on the main level for convenience. Walkout onto the oversized composite deck which leads to a huge backyard. Relax in the hot tub and star gaze on the beautiful evenings North Dakota has to offer. The lower level has two additional bedrooms, a full bathroom, and extra space which would be great for a second living room, movie room or recreation room. The utility room has space for storage as well as the area underneath the steps. This home has many features you will want to check out for yourself! The lot has extra space to add a shop if you so choose. Call your favorite realtor to schedule your own private showing before it's gone!
Home Highlights
Parking
Garage
Outdoor
Deck
A/C
Heating & Cooling
HOA
None
Price/Sqft
$169/sqft
Listed
147 days ago
Home Details for 1212 10th St SW
Interior Features |
|---|
Interior Details Basement: Concrete,Egress Windows,Finished,Storage Space,Sump Pump |
Beds & Baths Number of Bedrooms: 3Number of Bathrooms: 3Number of Bathrooms (full): 1Number of Bathrooms (three quarters): 1Number of Bathrooms (half): 1 |
Dimensions and Layout Living Area: 2665 Square Feet |
Appliances & Utilities Utilities: Electricity Connected, Fiber Optic Available, Sewer Connected, Trash Pickup - Private, Water ConnectedAppliances: Dishwasher, Dryer, Microwave, Range, Refrigerator, WasherDishwasherDryerLaundry: Main LevelMicrowaveRefrigeratorWasher |
Heating & Cooling Heating: Electric,Forced AirHas CoolingAir Conditioning: Central AirHas HeatingHeating Fuel: Electric |
Fireplace & Spa Spa: Hot TubNo FireplaceHas a Spa |
Windows, Doors, Floors & Walls Window: Window TreatmentsFlooring: Carpet, Laminate |
Levels, Entrance, & Accessibility Stories: 2Levels: TwoAccessibility: NoneFloors: Carpet, Laminate |
Exterior Features |
|---|
Exterior Home Features Roof: Asphalt Composition ShinglePatio / Porch: DeckFencing: NoneExterior: Smart DoorbellFoundation: Block |
Parking & Garage Number of Garage Spaces: 2Number of Covered Spaces: 2No CarportHas a GarageParking Spaces: 2Parking: Additional Parking,Asphalt,Circular Driveway,Driveway,Garage Faces Front,Insulated |
Frontage Road Frontage: County RoadRoad Surface Type: Gravel |
Water & Sewer Sewer: Septic Tank |
Finished Area Finished Area (above surface): 1513 Square FeetFinished Area (below surface): 1152 Square Feet |
Property Information |
|---|
Year Built Year Built: 2010 |
Property Type / Style Property Type: ResidentialProperty Subtype: Single Family ResidenceArchitecture: Ranch |
Building Construction Materials: Cement Siding |
Property Information Parcel Number: 112001560 |
Price & Status |
|---|
Price List Price: $465,000Price Per Sqft: $169/sqft |
Status Change & Dates Possession Timing: Close Of Escrow |
Active Status |
|---|
MLS Status: Closed |
Location |
|---|
Direction & Address City: Watford CityCommunity: Terrace Subdivision |
Building |
|---|
Building Area Building Area: 2665 Square Feet |
HOA |
|---|
HOA Fee Includes: NoneNo HOA |
Lot Information |
|---|
Lot Area: 1.495 Acres |
Offer |
|---|
Listing Terms: Cash, Conventional, FHA, USDA Loan, VA Loan |
Compensation |
|---|
Buyer Agency Commission: 3.00Buyer Agency Commission Type: % |
Notes The listing broker’s offer of compensation is made only to participants of the MLS where the listing is filed |
Miscellaneous |
|---|
BasementMls Number: 4010923 |
Last check for updates: about 18 hours ago
Listed by Angie Moe, (605) 431-1701
Basin Brokers Realtors
Bought with: Amanda L Ceynar, (701) 770-3394, NextHome Fredricksen Real Estate
Source: Great North MLS, MLS#4010923
Price History for 1212 10th St SW
| Date | Price | Event | Source |
|---|---|---|---|
| 03/08/2024 | -- | Sold | Great North MLS #4010923 |
| 01/27/2024 | $465,000 | Pending | Great North MLS #4010923 |
| 12/04/2023 | $465,000 | Listed For Sale | Great North MLS #4010923 |
Property Taxes and Assessment
| Year | 2022 |
|---|---|
| Tax | $1,512 |
| Assessment | $309,350 |
Home facts updated by county records
Comparable Sales for 1212 10th St SW
Address | Distance | Property Type | Sold Price | Sold Date | Bed | Bath | Sqft |
|---|---|---|---|---|---|---|---|
0.40 | Single-Family Home | - | 12/22/23 | 3 | 3 | 3,488 | |
0.38 | Single-Family Home | - | 11/14/23 | 6 | 3 | 2,128 | |
0.91 | Single-Family Home | - | 05/19/23 | 3 | 3 | 2,400 | |
0.97 | Single-Family Home | - | 06/27/23 | 4 | 3 | 2,784 | |
0.99 | Single-Family Home | - | 07/28/23 | 3 | 2 | 1,840 | |
1.11 | Single-Family Home | - | 12/22/23 | 3 | 2 | 2,048 | |
1.00 | Single-Family Home | - | 08/30/23 | 3 | 2 | 1,634 | |
1.34 | Single-Family Home | - | 03/29/24 | 4 | 3 | 2,543 | |
1.14 | Single-Family Home | - | 09/15/23 | 6 | 3 | 3,175 |
Assigned Schools
These are the assigned schools for 1212 10th St SW.
- Watford City Elementary School
- PK-5
- Public
- 509 Students
5/10GreatSchools RatingParent Rating AverageWatford City Elementary has a fantastic staff and administration. Our kids love going to school here and we feel that our children are safe and happy when they are at school. Mrs. Stansfield treats my children like her own during the school day.Parent Review6y ago - Watford City High School
- 9-12
- Public
- 442 Students
5/10GreatSchools RatingParent Rating AverageWe have had a very positive experience with both our kids at WCHS. The SPED teachers are amazing and help each student succeed while keeping the parents informed and the advanced classes push each student to be the best and gain the most knowledge while preparing them for college. Our overall test scores may not reflect every student doing well, however, because we are an oilfield community, we get families from all across the United States who move here for work and bring their children who sometimes come from really bad schools were teachers were only there for a paycheck. The teachers here are trying their best to teach non English speaking students as well as students who are behind on learning due to other states that only had online learning for years. Watford City High School is not perfect, but I wouldn't want my boys going anywhere else!Parent Review9mo ago - Watford City Middle School
- 6-8
- Public
- 426 Students
6/10GreatSchools RatingParent Rating AverageNo reviews available for this school. - Check out schools near 1212 10th St SW.
Check with the applicable school district prior to making a decision based on these schools. Learn more.
LGBTQ Local Legal Protections
LGBTQ Local Legal Protections
The listing broker’s offer of compensation is made only to participants of the MLS where the listing is filed.
Homes for Rent Near 1212 10th St SW
Skip to last item
Skip to first item
Off Market Homes Near 1212 10th St SW
Skip to last item
- Katie Tschetter, ERA American Real Estate, Great North MLS
- Danielle M Johnsen, eXp Realty, Great North MLS
- Shayla Brown, eXp Realty, Great North MLS
- Katie Walters, Paramount Real Estate LLC, Great North MLS
- Shayla Brown, eXp Realty, Great North MLS
- Michelle De Koekkoek, Weichert, Realtors - Providence Properties, Great North MLS
- Debbie Brumfield, eXp Realty, Great North MLS
- Angie Moe, Basin Brokers Realtors, Great North MLS
- Katie Tschetter, ERA American Real Estate, Great North MLS
- See more homes for sale inWatford CityTake a look
Skip to first item
1212 10th St SW, Watford City, ND 58854 is a 3 bedroom, 3 bathroom, 2,665 sqft single-family home built in 2010. This property is not currently available for sale. 1212 10th St SW was last sold on Mar 8, 2024 for $450,000 (3% lower than the asking price of $465,000). The current Trulia Estimate for 1212 10th St SW is $451,900.
