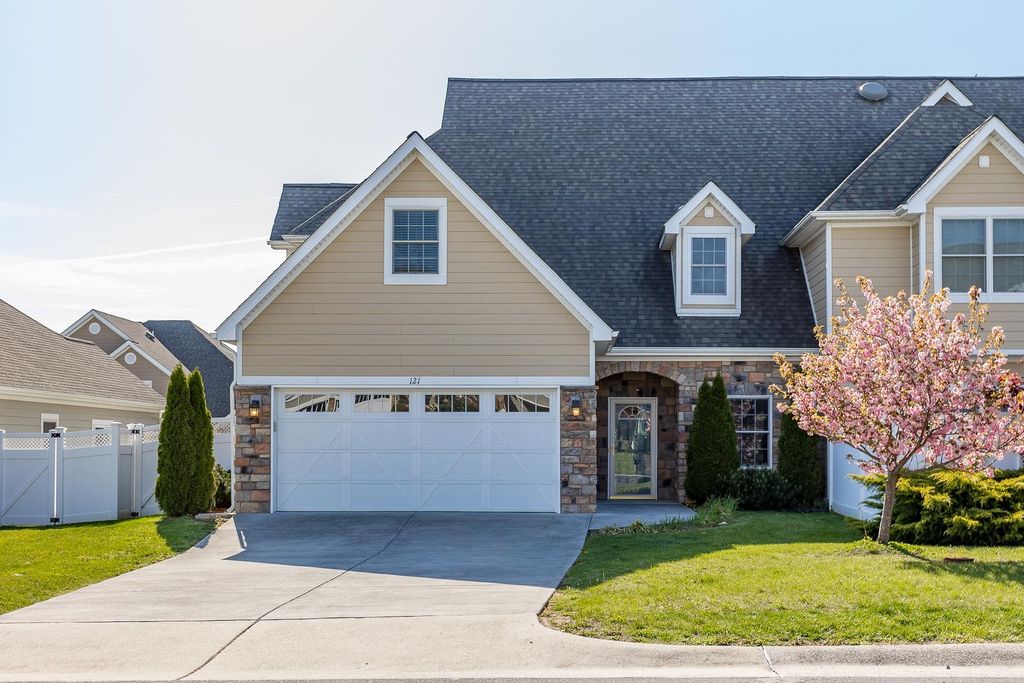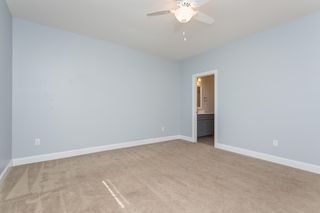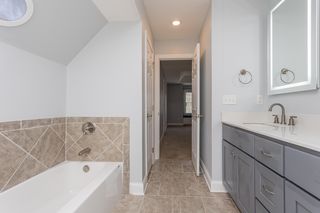


FOR SALE
121 Macallister Way
Rockingham, VA 22801
- 4 Beds
- 4 Baths
- 2,329 sqft
- 4 Beds
- 4 Baths
- 2,329 sqft
4 Beds
4 Baths
2,329 sqft
We estimate this home will sell faster than 94% nearby.
Local Information
© Google
-- mins to
Commute Destination
Description
Luxury meets convenience with this upscale, like-new paired-home. Well maintained and close proximity to JMU, RMH, and all the amenities Harrisonburg/Rockingham has to offer! One of the Glen's premium, open floorplans with large kitchen featuring shaker style, soft-close cabinets, newly installed quartz countertops, stainless appliances and breakfast bar open to main living area. First floor features 9' ceilings, main-level primary suite, gas fireplace, home office and half bath. Upper level offers a second primary suite with tray ceilings, double walk-in closet, bath with shower and soaking tub and a finished bonus room, plus two additional bedrooms with full bath. Fully fenced backyard with large concrete patio. Two car garage with additional storage area. The vinyl fencing, HardiPlank and stone siding offer low maintenance living at its finest!
Home Highlights
Parking
2 Car Garage
Outdoor
No Info
A/C
Heating & Cooling
HOA
$70/Monthly
Price/Sqft
$187
Listed
13 days ago
Home Details for 121 Macallister Way
Interior Features |
|---|
Interior Details Number of Rooms: 10Types of Rooms: Master Bedroom, Bedroom 1, Bedroom 2, Master Bathroom, Bathroom 1, Bathroom 2, Dining Room, Kitchen, Living Room, Office |
Beds & Baths Number of Bedrooms: 4Main Level Bedrooms: 1Number of Bathrooms: 4Number of Bathrooms (full): 3Number of Bathrooms (half): 1Number of Bathrooms (main level): 1.5 |
Dimensions and Layout Living Area: 2329 Square Feet |
Appliances & Utilities Utilities: Cable Connected, PropaneAppliances: Disposal, Electric Range, Microwave, Refrigerator, Dryer, WasherDisposalDryerMicrowaveRefrigeratorWasher |
Heating & Cooling Heating: Electric,Heat PumpHas CoolingAir Conditioning: Central Air,Heat PumpHas HeatingHeating Fuel: Electric |
Fireplace & Spa Number of Fireplaces: 1Fireplace: Gas, One, Living RoomHas a Fireplace |
Windows, Doors, Floors & Walls Flooring: Carpet, Ceramic Tile, Laminate |
Levels, Entrance, & Accessibility Levels: TwoFloors: Carpet, Ceramic Tile, Laminate |
View No View |
Security Security: Smoke Detector(s) |
Exterior Features |
|---|
Exterior Home Features Roof: Architectural StyleFencing: Vinyl, FullFoundation: Slab |
Parking & Garage Number of Garage Spaces: 2Number of Covered Spaces: 2No CarportHas a GarageHas an Attached GarageParking Spaces: 2Parking: Attached,Garage Faces Front |
Water & Sewer Sewer: Public Sewer |
Finished Area Finished Area (above surface): 2329 Square Feet |
Days on Market |
|---|
Days on Market: 13 |
Property Information |
|---|
Year Built Year Built: 2016 |
Property Type / Style Property Type: ResidentialProperty Subtype: AttachedStructure Type: Duplex, On Site BuiltArchitecture: Duplex,On Site Built |
Building Construction Materials: Stone, HardiPlank TypeNot a New ConstructionAttached To Another Structure |
Property Information Not Included in Sale: Lp Gas TankIncluded in Sale: All Kitchen Appliances, Washer & DryerParcel Number: 126H2(13) L32 |
Price & Status |
|---|
Price List Price: $435,000Price Per Sqft: $187 |
Active Status |
|---|
MLS Status: Active |
Location |
|---|
Direction & Address City: RockinghamCommunity: The Glen At Cross Keys |
School Information Elementary School: Peak ViewJr High / Middle School: MontevideoHigh School: Spotswood |
Agent Information |
|---|
Listing Agent Listing ID: 651803 |
Building |
|---|
Building Area Building Area: 2769 Square Feet |
HOA |
|---|
Has an HOAHOA Fee: $840/Annually |
Lot Information |
|---|
Lot Area: 6098.4 sqft |
Offer |
|---|
Listing Agreement Type: Exclusive Right To Sell |
Miscellaneous |
|---|
Mls Number: 651803 |
Last check for updates: about 8 hours ago
Listing courtesy of Brad Reese
Melinda Beam Shenandoah Valley Real Estate
Source: HRAR, MLS#651803
Price History for 121 Macallister Way
| Date | Price | Event | Source |
|---|---|---|---|
| 04/29/2024 | $435,000 | PriceChange | HRAR #651803 |
| 04/17/2024 | $444,900 | PriceChange | HRAR #651803 |
| 04/12/2024 | $439,000 | Listed For Sale | N/A |
| 10/13/2021 | $380,000 | Sold | HRAR #621058 |
| 08/30/2021 | $384,900 | Pending | HRAR #621058 |
| 08/13/2021 | $384,900 | Listed For Sale | HRAR #621058 |
| 05/21/2020 | $345,000 | Sold | HRAR #599380 |
| 04/20/2020 | $360,000 | Pending | Agent Provided |
| 03/19/2020 | $360,000 | PriceChange | Agent Provided |
| 01/24/2020 | $365,000 | Listed For Sale | Agent Provided |
| 03/23/2016 | $313,500 | Sold | HRAR #178978 |
Similar Homes You May Like
Skip to last item
Skip to first item
New Listings near 121 Macallister Way
Skip to last item
Skip to first item
Property Taxes and Assessment
| Year | 2023 |
|---|---|
| Tax | $2,566 |
| Assessment | $377,400 |
Home facts updated by county records
Comparable Sales for 121 Macallister Way
Address | Distance | Property Type | Sold Price | Sold Date | Bed | Bath | Sqft |
|---|---|---|---|---|---|---|---|
0.10 | Single-Family Home | $400,000 | 01/31/24 | 3 | 3 | 2,169 | |
0.35 | Single-Family Home | $386,400 | 06/23/23 | 3 | 3 | 1,900 | |
0.37 | Single-Family Home | $390,000 | 05/08/23 | 3 | 2 | 2,074 | |
0.17 | Single-Family Home | $652,700 | 05/11/23 | 3 | 3 | 2,662 | |
0.46 | Single-Family Home | $402,500 | 02/12/24 | 4 | 3 | 2,166 | |
0.38 | Single-Family Home | $670,000 | 08/22/23 | 4 | 4 | 2,459 | |
0.63 | Single-Family Home | $478,000 | 07/24/23 | 4 | 3 | 2,366 | |
0.51 | Single-Family Home | $362,500 | 02/15/24 | 4 | 2 | 1,882 | |
0.60 | Single-Family Home | $459,000 | 02/06/24 | 4 | 3 | 2,178 | |
0.36 | Single-Family Home | $679,900 | 06/22/23 | 4 | 5 | 3,503 |
LGBTQ Local Legal Protections
LGBTQ Local Legal Protections
Brad Reese, Melinda Beam Shenandoah Valley Real Estate
Copyright Harrisonburg-Rockingham Association of REALTORS. All rights reserved. Information is deemed reliable but not guaranteed.
121 Macallister Way, Rockingham, VA 22801 is a 4 bedroom, 4 bathroom, 2,329 sqft single-family home built in 2016. This property is currently available for sale and was listed by HRAR on Apr 17, 2024. The MLS # for this home is MLS# 651803.
