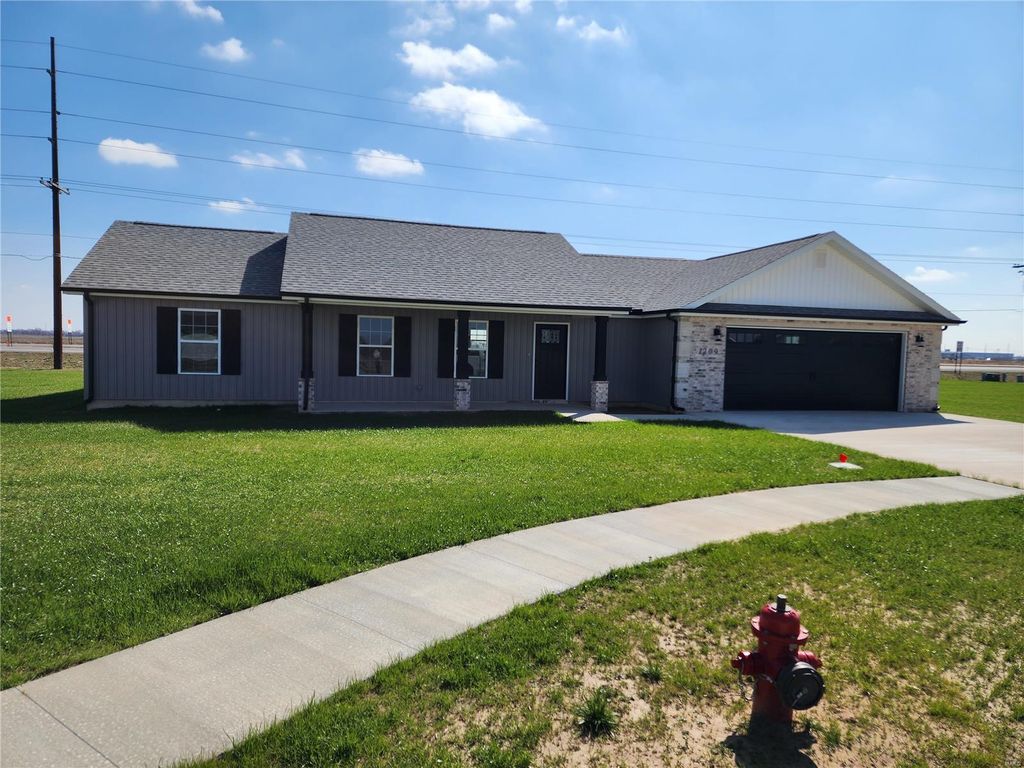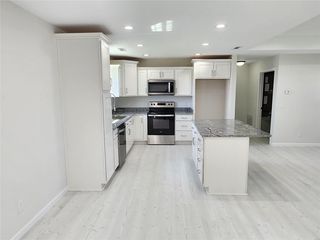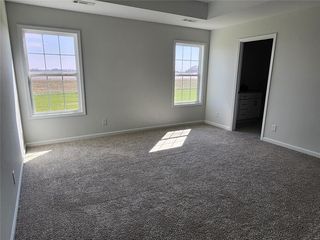


FOR SALE0.49 ACRES
1209 Rushmore
Sikeston, MO 63801
- 3 Beds
- 2 Baths
- 1,800 sqft (on 0.49 acres)
- 3 Beds
- 2 Baths
- 1,800 sqft (on 0.49 acres)
3 Beds
2 Baths
1,800 sqft
(on 0.49 acres)
We estimate this home will sell faster than 85% nearby.
Local Information
© Google
-- mins to
Commute Destination
Description
Gorgeous new construction in Sikeston's South Ridge Estates! Granite counter tops and neutral colors combine to make this home fit any decor. The tankless water heater provides endless hot water for baths and appliances. This brand new home is located at the end of a quiet cul-de-sac, so you have privacy, yet are part of a neighborhood. MyQ garage door opener has real time notifications, and allows you to open, close, and check the status of your garage door from anywhere, plus it includes a camera! Rear patio is already poured, and perfectly sized for a grill, table and chairs.
Home Highlights
Parking
2 Car Garage
Outdoor
No Info
A/C
Heating & Cooling
HOA
None
Price/Sqft
$161
Listed
53 days ago
Home Details for 1209 Rushmore
Active Status |
|---|
MLS Status: Active |
Interior Features |
|---|
Interior Details Basement: NoneNumber of Rooms: 4Types of Rooms: Bedroom, Master Bathroom, Kitchen |
Beds & Baths Number of Bedrooms: 3Main Level Bedrooms: 3Number of Bathrooms: 2Number of Bathrooms (full): 2Number of Bathrooms (main level): 2 |
Dimensions and Layout Living Area: 1800 Square Feet |
Appliances & Utilities Appliances: Dishwasher, Disposal, Microwave, Range Hood, Electric OvenDishwasherDisposalMicrowave |
Heating & Cooling Heating: Forced Air,ElectricHas CoolingAir Conditioning: ElectricHas HeatingHeating Fuel: Forced Air |
Fireplace & Spa Fireplace: NoneNo Fireplace |
Windows, Doors, Floors & Walls Flooring: Carpet |
Levels, Entrance, & Accessibility Levels: OneFloors: Carpet |
Exterior Features |
|---|
Exterior Home Features No Private Pool |
Parking & Garage Number of Garage Spaces: 2Number of Covered Spaces: 2Other Parking: Driveway: ConcreteNo CarportHas a GarageHas an Attached GarageHas Open ParkingParking Spaces: 2Parking: Attached |
Frontage Not on Waterfront |
Water & Sewer Sewer: Public Sewer |
Finished Area Finished Area (above surface): 1800 Square Feet |
Days on Market |
|---|
Days on Market: 53 |
Property Information |
|---|
Year Built Year Built: 2023 |
Property Type / Style Property Type: ResidentialProperty Subtype: Single Family ResidenceArchitecture: Contemporary,Ranch |
Building Construction Materials: Frame |
Property Information Parcel Number: 23565168 |
Price & Status |
|---|
Price List Price: $289,900Price Per Sqft: $161 |
Status Change & Dates Possession Timing: Close Of Escrow |
Location |
|---|
Direction & Address City: SikestonCommunity: South Ridge Estates |
School Information Elementary School: Sikeston R-6Jr High / Middle School: 5th & 6th/7th & 8thHigh School: Sikeston Sr. HighHigh School District: Sikeston R-6 |
Agent Information |
|---|
Listing Agent Listing ID: 24012667 |
Building |
|---|
Building Area Building Area: 1800 Square Feet |
HOA |
|---|
Association for this Listing: Bootheel Regional Board of REALTORS |
Lot Information |
|---|
Lot Area: 0.49 acres |
Listing Info |
|---|
Special Conditions: Standard |
Compensation |
|---|
Buyer Agency Commission: 2.0Buyer Agency Commission Type: %Sub Agency Commission: 2.0Sub Agency Commission Type: %Transaction Broker Commission: 2.0Transaction Broker Commission Type: % |
Notes The listing broker’s offer of compensation is made only to participants of the MLS where the listing is filed |
Business |
|---|
Business Information Ownership: Private |
Miscellaneous |
|---|
Mls Number: 24012667 |
Additional Information |
|---|
Mlg Can ViewMlg Can Use: IDX |
Last check for updates: 1 day ago
Listing Provided by: Tim Merideth, (573) 620-1794
Century 21 Premiere Realty
Originating MLS: Bootheel Regional Board of REALTORS
Source: MARIS, MLS#24012667

Price History for 1209 Rushmore
| Date | Price | Event | Source |
|---|---|---|---|
| 03/04/2024 | $289,900 | Listed For Sale | MARIS #24012667 |
Similar Homes You May Like
Skip to last item
- Century 21 Premiere Realty
- See more homes for sale inSikestonTake a look
Skip to first item
New Listings near 1209 Rushmore
Skip to last item
Skip to first item
Comparable Sales for 1209 Rushmore
Address | Distance | Property Type | Sold Price | Sold Date | Bed | Bath | Sqft |
|---|---|---|---|---|---|---|---|
0.14 | Single-Family Home | - | 05/11/23 | 3 | 2 | 1,625 | |
0.18 | Single-Family Home | - | 04/11/24 | 3 | 2 | 1,839 | |
0.23 | Single-Family Home | - | 10/31/23 | 3 | 2 | 1,551 | |
0.21 | Single-Family Home | - | 06/27/23 | 3 | 2 | 1,816 | |
0.28 | Single-Family Home | - | 06/15/23 | 3 | 2 | 1,625 | |
0.34 | Single-Family Home | - | 07/07/23 | 3 | 2 | 1,691 | |
0.29 | Single-Family Home | - | 12/29/23 | 3 | 3 | 1,955 | |
0.43 | Single-Family Home | - | 11/01/23 | 3 | 2 | 2,316 | |
0.52 | Single-Family Home | - | 01/19/24 | 3 | 2 | 1,786 | |
0.55 | Single-Family Home | - | 09/12/23 | 3 | 2 | 1,662 |
What Locals Say about Sikeston
- Trulia User
- Resident
- 3y ago
"Rural and agricultural. People can be friendly. It’s a very small town with its own peculiarities. It’s definitely not for everyone. "
- Candice H.
- Resident
- 4y ago
"I’ve lived in this neighborhood for almost 12years. It has been the best quietest neighborhood. Great for my children to play, neighborhood walks, bike rides, fundraising, etc. "
- Chelseataylor236
- Resident
- 4y ago
"The neighborhood is unique by the popular people that come trick-or-treating. My road is not ever busy and i love that because i dont like a busy road. "
- Jrodrig11
- Resident
- 4y ago
"It’s more dangerous than Chicago look at the numbers per population and there are absolutely no good restaurants "
- Talhasays
- Resident
- 5y ago
"I live in the new subdivision right across the walmart and colton’s. It is a very nice and quite place to live."
LGBTQ Local Legal Protections
LGBTQ Local Legal Protections
Tim Merideth, Century 21 Premiere Realty

IDX information is provided exclusively for personal, non-commercial use, and may not be used for any purpose other than to identify prospective properties consumers may be interested in purchasing.
Information is deemed reliable but not guaranteed. Some IDX listings have been excluded from this website. Click here for more information
The listing broker’s offer of compensation is made only to participants of the MLS where the listing is filed.
The listing broker’s offer of compensation is made only to participants of the MLS where the listing is filed.
1209 Rushmore, Sikeston, MO 63801 is a 3 bedroom, 2 bathroom, 1,800 sqft single-family home built in 2023. This property is currently available for sale and was listed by MARIS on Mar 4, 2024. The MLS # for this home is MLS# 24012667.
