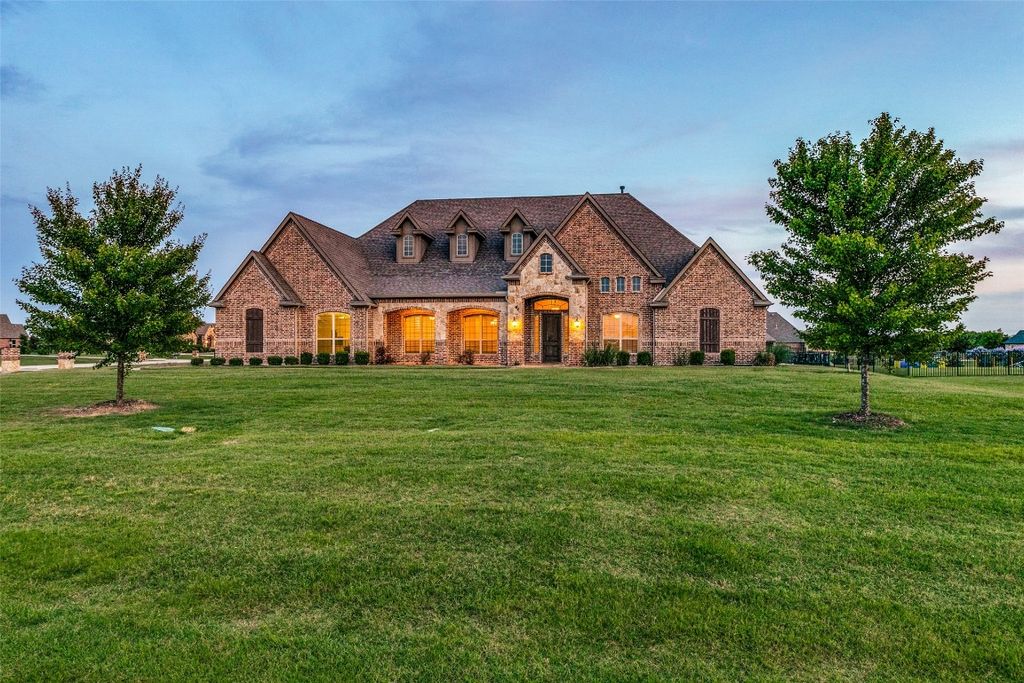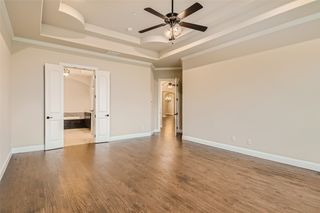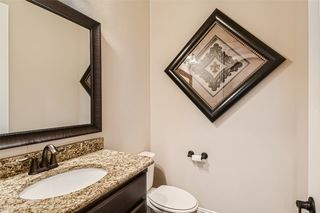


PENDING1 ACRE
1207 Galway Dr
Lucas, TX 75002
- 4 Beds
- 5 Baths
- 4,264 sqft (on 1 acre)
- 4 Beds
- 5 Baths
- 4,264 sqft (on 1 acre)
4 Beds
5 Baths
4,264 sqft
(on 1 acre)
Local Information
© Google
-- mins to
Commute Destination
Description
THE BEST PRICED HOME IN STINSON HIGHLANDS! Revel in the exquisite lifestyle that a full acre in Stinson Highlands has to offer. Enjoy the features of this custom-built home, such as hand-scraped hardwood floors throughout, plantation shutters, cathedral ceilings with wood beams, an impressive gourmet kitchen with double ovens, a 6-burner gas stove, and a spacious pantry. Entertaining is effortless in this open floor plan which allows for a seamless flow from the dining areas to the living areas, both indoors and out. The oversized covered patio provides a custom outdoor kitchen and plenty of space for friends and family. Inside, the expansive owner's suite is the perfect place to retreat from a busy day, while each additional bedroom features an en-suite bath. The large office with french doors is a perfect place to work from home, while you can enjoy your leisure time with movies in your own media room, and activities in the game room with a wet bar and a second fireplace.
Home Highlights
Parking
3 Car Garage
Outdoor
Yes
A/C
Heating & Cooling
HOA
$63/Monthly
Price/Sqft
$263
Listed
179 days ago
Home Details for 1207 Galway Dr
Interior Features |
|---|
Interior Details Number of Rooms: 12Types of Rooms: Game Room, Breakfast Room Nook, Office, Bedroom, Kitchen, Utility Room, Dining Room, Master Bedroom, Media Room, Living RoomWet Bar |
Beds & Baths Number of Bedrooms: 4Number of Bathrooms: 5Number of Bathrooms (full): 4Number of Bathrooms (half): 1 |
Dimensions and Layout Living Area: 4264 Square Feet |
Appliances & Utilities Utilities: Propane, Septic Available, Underground Utilities, Water Available, Cable AvailableAppliances: Convection Oven, Double Oven, Dishwasher, Electric Oven, Gas Cooktop, Disposal, Microwave, Vented Exhaust FanDishwasherDisposalMicrowave |
Heating & Cooling Heating: Central,PropaneHas CoolingAir Conditioning: Central Air,Ceiling Fan(s),ElectricHas HeatingHeating Fuel: Central |
Fireplace & Spa Number of Fireplaces: 2Fireplace: Family Room, Gas Log, Living Room, Raised Hearth, StoneHas a Fireplace |
Windows, Doors, Floors & Walls Flooring: Wood |
Levels, Entrance, & Accessibility Stories: 1Levels: OneFloors: Wood |
Security Security: Security System Owned, Security System, Carbon Monoxide Detector(s), Fire Sprinkler System, Smoke Detector(s) |
Exterior Features |
|---|
Exterior Home Features Roof: CompositionPatio / Porch: CoveredFencing: Fenced, MetalOther Structures: Outdoor KitchenExterior: Lighting, Outdoor Kitchen, Rain GuttersFoundation: Slab |
Parking & Garage Number of Garage Spaces: 3Number of Covered Spaces: 3No CarportHas a GarageHas an Attached GarageParking Spaces: 3Parking: Driveway,Garage,Garage Door Opener,Garage Faces Side,Side By Side |
Frontage Not on Waterfront |
Water & Sewer Sewer: Aerobic Septic |
Days on Market |
|---|
Days on Market: 179 |
Property Information |
|---|
Year Built Year Built: 2016 |
Property Type / Style Property Type: ResidentialProperty Subtype: Single Family ResidenceStructure Type: HouseArchitecture: Traditional,Detached |
Building Construction Materials: BrickNot Attached Property |
Property Information Parcel Number: R1040900K00101 |
Price & Status |
|---|
Price List Price: $1,120,000Price Per Sqft: $263 |
Status Change & Dates Possession Timing: Close Of Escrow |
Active Status |
|---|
MLS Status: Pending |
Media |
|---|
Location |
|---|
Direction & Address City: LucasCommunity: Stinson Highlands Ph 2 |
School Information Elementary School: HuntElementary School District: Plano ISDJr High / Middle School: MurphyJr High / Middle School District: Plano ISDHigh School: McmillenHigh School District: Plano ISD |
Agent Information |
|---|
Listing Agent Listing ID: 20467226 |
Community |
|---|
Not Senior Community |
HOA |
|---|
HOA Fee Includes: Association ManagementHas an HOAHOA Fee: $750/Annually |
Lot Information |
|---|
Lot Area: 1.002 Acres |
Listing Info |
|---|
Special Conditions: Standard |
Compensation |
|---|
Buyer Agency Commission: 2.5Buyer Agency Commission Type: % |
Notes The listing broker’s offer of compensation is made only to participants of the MLS where the listing is filed |
Miscellaneous |
|---|
Mls Number: 20467226Living Area Range Units: Square FeetAttribution Contact: 469-280-0008 |
Last check for updates: about 8 hours ago
Listing courtesy of Cynthia Hart 0626976, (469) 280-0008
Colleen Frost Real Estate Serv
Source: NTREIS, MLS#20467226
Price History for 1207 Galway Dr
| Date | Price | Event | Source |
|---|---|---|---|
| 04/26/2024 | $1,120,000 | Pending | NTREIS #20467226 |
| 04/20/2024 | $1,120,000 | Contingent | NTREIS #20467226 |
| 04/11/2024 | $1,120,000 | PriceChange | NTREIS #20467226 |
| 02/24/2024 | $1,125,000 | PriceChange | NTREIS #20467226 |
| 12/04/2023 | $1,150,000 | PendingToActive | NTREIS #20467226 |
| 11/28/2023 | $1,150,000 | Contingent | NTREIS #20467226 |
| 11/01/2023 | $1,150,000 | Listed For Sale | NTREIS #20467226 |
| 09/25/2023 | ListingRemoved | NTREIS #20347344 | |
| 09/02/2023 | $1,150,000 | PriceChange | NTREIS #20347344 |
| 08/17/2023 | $1,175,000 | PriceChange | NTREIS #20347344 |
| 06/11/2023 | $1,200,000 | Listed For Sale | NTREIS #20347344 |
| 08/08/2017 | $632,434 | Pending | Agent Provided |
| 07/19/2017 | $632,434 | Listed For Sale | Agent Provided |
Similar Homes You May Like
Skip to last item
Skip to first item
New Listings near 1207 Galway Dr
Skip to last item
Skip to first item
Property Taxes and Assessment
| Year | 2023 |
|---|---|
| Tax | $11,452 |
| Assessment | $1,151,595 |
Home facts updated by county records
Comparable Sales for 1207 Galway Dr
Address | Distance | Property Type | Sold Price | Sold Date | Bed | Bath | Sqft |
|---|---|---|---|---|---|---|---|
0.07 | Single-Family Home | - | 11/30/23 | 4 | 5 | 4,395 | |
0.13 | Single-Family Home | - | 08/30/23 | 4 | 5 | 4,289 | |
0.18 | Single-Family Home | - | 11/16/23 | 4 | 4 | 3,648 | |
0.51 | Single-Family Home | - | 03/04/24 | 5 | 5 | 4,058 | |
0.49 | Single-Family Home | - | 08/25/23 | 4 | 4 | 4,201 | |
0.37 | Single-Family Home | - | 09/29/23 | 5 | 5 | 6,106 | |
0.54 | Single-Family Home | - | 04/19/24 | 3 | 3 | 4,149 | |
0.77 | Single-Family Home | - | 08/30/23 | 5 | 6 | 5,130 | |
0.57 | Single-Family Home | - | 11/17/23 | 5 | 6 | 5,034 |
What Locals Say about Lucas
- Vanessalynnsharp
- Resident
- 3y ago
"entire neighborhood has large lots and peaceful surroundings, wooded area within sight, cul de sacs, and friendly neighbors."
- Jlriggins1848
- Resident
- 4y ago
"Lucas founders day. The entire community gets together with the emergency service members and we celebrate our community. "
- Pennyporsch
- Resident
- 4y ago
"Just 10 minutes to 75 central expressway. Great location. Out in the country but still close to everything. "
- Damon G.
- Resident
- 4y ago
"Not an abundance of sidewalks but plenty of land to roam. Most properties have ample land availability."
- Laura
- Resident
- 5y ago
"Wonderful place to live! Schools are great - strong community - close to everything-wouldn’t live anywhere else. We love it here."
- Tyork
- Resident
- 5y ago
"I’ve lived here for almost 5 years and the neighborhood is very family friendly. Great place for your kids to grow up and your neighbors look out for you."
LGBTQ Local Legal Protections
LGBTQ Local Legal Protections
Cynthia Hart, Colleen Frost Real Estate Serv
IDX information is provided exclusively for personal, non-commercial use, and may not be used for any purpose other than to identify prospective properties consumers may be interested in purchasing. Information is deemed reliable but not guaranteed.
The listing broker’s offer of compensation is made only to participants of the MLS where the listing is filed.
The listing broker’s offer of compensation is made only to participants of the MLS where the listing is filed.
1207 Galway Dr, Lucas, TX 75002 is a 4 bedroom, 5 bathroom, 4,264 sqft single-family home built in 2016. This property is currently available for sale and was listed by NTREIS on Nov 1, 2023. The MLS # for this home is MLS# 20467226.
