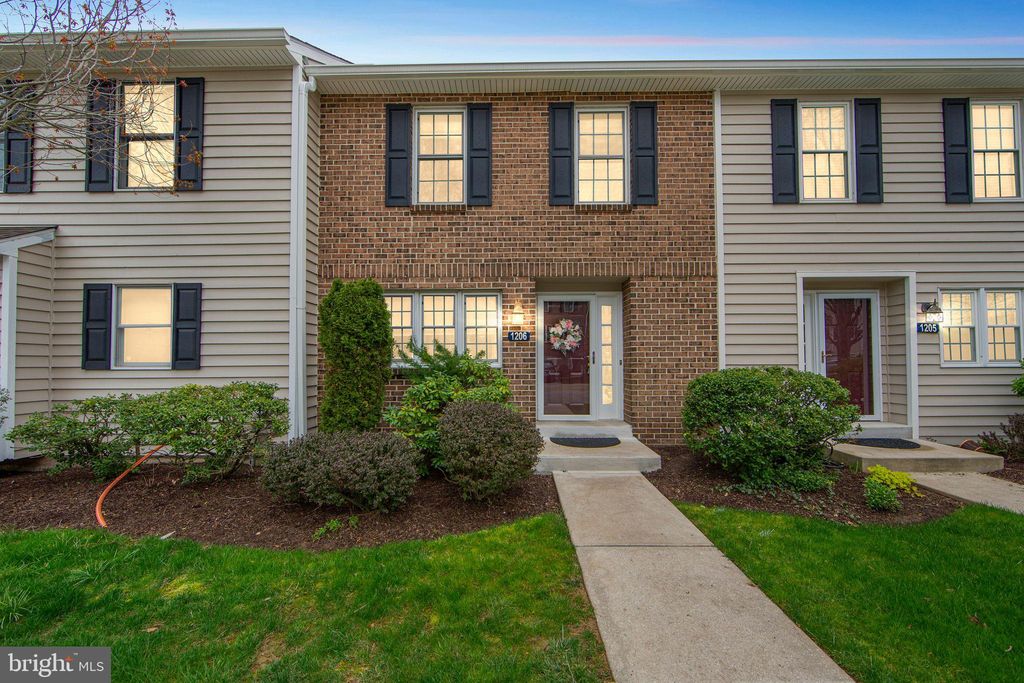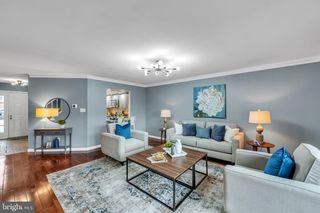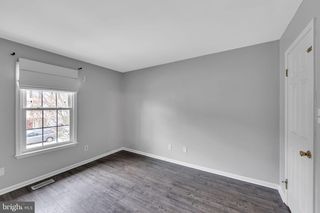


PENDING
1206 N Glen Dr #1206
Glen Mills, PA 19342
- 3 Beds
- 3 Baths
- 2,100 sqft
- 3 Beds
- 3 Baths
- 2,100 sqft
3 Beds
3 Baths
2,100 sqft
Local Information
© Google
-- mins to
Commute Destination
Description
Splendid Springhill Farm Property Awaits it's New Owner! Numerous upgrades throughout such as newly installed hardwoods in living/great room, cozy wood-burning fireplace with decorative mantel, crown molding and French door access to a deck with step access to common area below. The kitchen boasts beautiful granite countertops, tile backsplash, stainless steel appliances, generous eat-in area and pass through with bar seating. There is a convenient powder room on the main level as well as a coat closet. The upper level has a sumptuous primary ensuite with extra deep closets and some custom shelving for your wardrobe. Recent updates in the primary bath include a double sink vanity, decorative lighting, walk-in shower with tile surround and tile flooring. The two secondary bedrooms have ample closet space and luxury vinyl laminate flooring. The laundry closet is on the upper level - washer/dryer hookup. The lower level can be utilized as a work-out space, home office, recreation room with a full walk-out and tons of light with separate storage area. Systems include HVAC replaced in 2021/Hot Water Heater 2021. Roof replaced in 2022. Do not miss the opportunity to live in this wonderful community close to Rt. 202, Rt. 1, West Chester, I-95 Wilmington. Great commuter location and shopping area/restaurants! Hurry won't last!
Home Highlights
Parking
2 Parking Spaces
Outdoor
No Info
A/C
Heating & Cooling
HOA
No HOA Fee
Price/Sqft
$162
Listed
16 days ago
Home Details for 1206 N Glen Dr #1206
Interior Features |
|---|
Interior Details Basement: Full,Walkout LevelNumber of Rooms: 1Types of Rooms: Basement |
Beds & Baths Number of Bedrooms: 3Number of Bathrooms: 3Number of Bathrooms (full): 2Number of Bathrooms (half): 1Number of Bathrooms (main level): 1 |
Dimensions and Layout Living Area: 2100 Square Feet |
Appliances & Utilities Utilities: Electricity AvailableAppliances: Built-In Microwave, Built-In Range, Dishwasher, Ice Maker, Oven/Range - Electric, Refrigerator, Stainless Steel Appliance(s), Electric Water HeaterDishwasherLaundry: Hookup,Upper LevelRefrigerator |
Heating & Cooling Heating: Heat Pump,ElectricHas CoolingAir Conditioning: Central A/C,ElectricHas HeatingHeating Fuel: Heat Pump |
Fireplace & Spa Number of Fireplaces: 1Fireplace: Wood BurningHas a Fireplace |
Windows, Doors, Floors & Walls Door: French DoorsFlooring: Hardwood, Ceramic Tile, Luxury Vinyl Plank, Wood Floors |
Levels, Entrance, & Accessibility Stories: 3Levels: ThreeAccessibility: NoneFloors: Hardwood, Ceramic Tile, Luxury Vinyl Plank, Wood Floors |
Exterior Features |
|---|
Exterior Home Features Roof: AsphaltOther Structures: Above Grade, Below GradeFoundation: Concrete PerimeterNo Private Pool |
Parking & Garage No CarportNo GarageNo Attached GarageParking Spaces: 2Parking: Unassigned,Parking Lot |
Pool Pool: None |
Frontage Not on Waterfront |
Water & Sewer Sewer: Public Sewer |
Finished Area Finished Area (above surface): 1400 Square FeetFinished Area (below surface): 700 Square Feet |
Days on Market |
|---|
Days on Market: 16 |
Property Information |
|---|
Year Built Year Built: 1986 |
Property Type / Style Property Type: ResidentialProperty Subtype: TownhouseStructure Type: Interior Row/TownhouseArchitecture: Other |
Building Construction Materials: Frame, Brick FrontNot a New Construction |
Property Information Condition: ExcellentNot Included in Sale: All Window Treatments, Staging Furniture / ItemsIncluded in Sale: All Appliances As IsParcel Number: 04000018643 |
Price & Status |
|---|
Price List Price: $339,900Price Per Sqft: $162 |
Status Change & Dates Off Market Date: Thu Apr 18 2024Possession Timing: Immediate |
Active Status |
|---|
MLS Status: PENDING |
Location |
|---|
Direction & Address City: Glen MillsCommunity: Springhill Farm |
School Information Elementary School District: Unionville-chadds FordJr High / Middle School District: Unionville-chadds FordHigh School District: Unionville-chadds Ford |
Agent Information |
|---|
Listing Agent Listing ID: PADE2062964 |
Building |
|---|
Building Details Builder Model: Brinton |
Community |
|---|
Not Senior Community |
HOA |
|---|
HOA Fee Includes: Common Area Maintenance, Maintenance Structure, Maintenance Grounds, Road Maintenance, Snow Removal, TrashHOA Name (second): Springhill FarmNo HOA |
Listing Info |
|---|
Special Conditions: Standard |
Offer |
|---|
Listing Agreement Type: Exclusive Right To SellListing Terms: Cash, Conventional, VA Loan |
Compensation |
|---|
Buyer Agency Commission: 2.5Buyer Agency Commission Type: %Sub Agency Commission: 0Sub Agency Commission Type: %Transaction Broker Commission: 0Transaction Broker Commission Type: % |
Notes The listing broker’s offer of compensation is made only to participants of the MLS where the listing is filed |
Business |
|---|
Business Information Ownership: Condominium |
Miscellaneous |
|---|
BasementMls Number: PADE2062964Municipality: CHADDS FORD TWP |
Additional Information |
|---|
HOA Amenities: None |
Last check for updates: about 20 hours ago
Listing courtesy of Paula Ferrara-garcia, (703) 216-6730
BHHS Fox & Roach-Media, (610) 566-3000
Source: Bright MLS, MLS#PADE2062964

Also Listed on Berkshire Hathaway HomeServices Fox & Roach, REALTORS.
Price History for 1206 N Glen Dr #1206
| Date | Price | Event | Source |
|---|---|---|---|
| 04/18/2024 | $339,900 | Pending | Bright MLS #PADE2062964 |
| 04/14/2024 | $339,900 | Listed For Sale | Bright MLS #PADE2062964 |
Similar Homes You May Like
Skip to last item
- Keller Williams Real Estate - West Chester
- BHHS Fox & Roach-Collegeville
- Keller Williams Real Estate-Doylestown
- See more homes for sale inGlen MillsTake a look
Skip to first item
New Listings near 1206 N Glen Dr #1206
Skip to last item
- Monument Sotheby's International Realty
- See more homes for sale inGlen MillsTake a look
Skip to first item
Comparable Sales for 1206 N Glen Dr #1206
Address | Distance | Property Type | Sold Price | Sold Date | Bed | Bath | Sqft |
|---|---|---|---|---|---|---|---|
0.13 | Townhouse | $315,000 | 09/11/23 | 3 | 3 | 1,400 | |
0.04 | Townhouse | $350,000 | 04/29/24 | 2 | 3 | 1,402 | |
0.10 | Townhouse | $285,000 | 05/26/23 | 2 | 3 | 1,400 | |
0.13 | Townhouse | $310,000 | 09/15/23 | 2 | 3 | 1,400 | |
0.23 | Townhouse | $340,000 | 05/19/23 | 2 | 3 | 1,820 | |
0.13 | Townhouse | $350,000 | 01/02/24 | 2 | 3 | 1,320 | |
0.28 | Townhouse | $350,000 | 07/26/23 | 2 | 3 | 2,030 | |
0.40 | Townhouse | $712,355 | 04/05/24 | 3 | 3 | 2,071 |
What Locals Say about Glen Mills
- Helen S.
- Resident
- 3y ago
"Open spaces yet , close to everything. For a family who prefers deer and wildlife to the convenience of a walk to a corner store, this is a perfect fit! "
- Helen S.
- Resident
- 3y ago
"There is zero public transportation near me despite living near the high school. It is a few miles walk to catch a bus. However If you have a car it is a beautiful area and close enough to major shopping and entertainment. "
- Jaclyn G.
- Resident
- 3y ago
"It’s a family friendly neighborhood with great access to many restaurants and stores. "
- Ashley L.
- Resident
- 3y ago
"My neighborhood sits right off of route 1 and is a mile or two from route 202. I476 is near by as well accessible through a town over in Media."
- BW M.
- Resident
- 3y ago
"Not a bad commute to Wilmington or towns of the Main Line, on Route 30. Some of the greatest country roads in the nation. "
- Rachaelmarek
- Resident
- 3y ago
"There are a lot of parks but not many sidewalks within most neighborhoods themselves. Glen Mills is fairly wooded so there are many places to take your dog on a walk without a ton of people around. "
- Tamaqua F.
- Resident
- 3y ago
"In my neighborhood there is Plenty of land for dogs to walk/run in. It a lot of open space and fields "
- BW M.
- Resident
- 4y ago
"Commuting to Radnor and other parts of the PA mainline is a breeze. It's approximately 45 minutes on back roads or driving the Blue Route direct. Alternatively I could commute around the same or less to jobs in Wilmington DE. Best of both worlds. "
- Davethetintman
- Resident
- 4y ago
"Parks shopping and great schools , what else can you ask for ? Lived here for the last 3.5 years. And will continue unless it become to congested. "
- Gaulbie
- Resident
- 4y ago
"I drive an hour with traffic 40 mins without. I work in center city Philadelphia. Traffic in this area has become a nightmare with all the recent developments "
- anonymous
- Prev. Resident
- 5y ago
"I lived in this neighborhood for 14 years! I loved it. It was very quiet and peaceful. The neighbors were sweet and it felt like a close knit community."
- Barefootalyson
- Resident
- 5y ago
"I walk to work! Route 1 runs right through Glen Mills. Very easy transportation to many areas. Busses run hourly as well "
- Stefanie k.
- Resident
- 5y ago
"Great neighborhood for families and those who want quiet and relaxing atmospheres. Definitely worth investing out here!"
- Todd_rankin
- Resident
- 5y ago
"Rush hour can be a bit heavy but normally not too congested to get from here to there. When school is in session plan around bus times"
- Rbrown
- Resident
- 5y ago
"Love that it is close to major shopping and food areas. Routes 3,202,1 are all within a 10 minute drive of the neighborhood but it also feels like we are in the middle of the woods. The view from the higher portion of the development is incredible "
LGBTQ Local Legal Protections
LGBTQ Local Legal Protections
Paula Ferrara-garcia, BHHS Fox & Roach-Media

The data relating to real estate for sale on this website appears in part through the BRIGHT Internet Data Exchange program, a voluntary cooperative exchange of property listing data between licensed real estate brokerage firms, and is provided by BRIGHT through a licensing agreement.
Listing information is from various brokers who participate in the Bright MLS IDX program and not all listings may be visible on the site.
The property information being provided on or through the website is for the personal, non-commercial use of consumers and such information may not be used for any purpose other than to identify prospective properties consumers may be interested in purchasing.
Some properties which appear for sale on the website may no longer be available because they are for instance, under contract, sold or are no longer being offered for sale.
Property information displayed is deemed reliable but is not guaranteed.
Copyright 2024 Bright MLS, Inc. Click here for more information
The listing broker’s offer of compensation is made only to participants of the MLS where the listing is filed.
The listing broker’s offer of compensation is made only to participants of the MLS where the listing is filed.
1206 N Glen Dr #1206, Glen Mills, PA 19342 is a 3 bedroom, 3 bathroom, 2,100 sqft townhouse built in 1986. This property is currently available for sale and was listed by Bright MLS on Apr 13, 2024. The MLS # for this home is MLS# PADE2062964.
