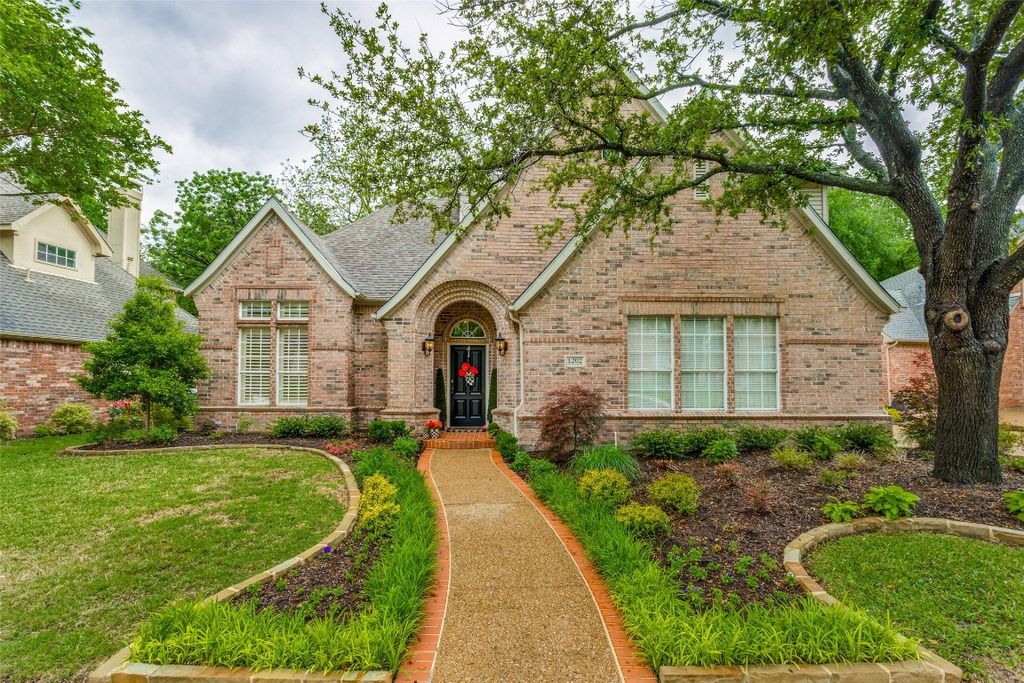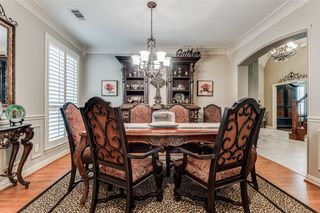


FOR SALE
1202 Creekwood Dr
Garland, TX 75044
Oaks of Stoney Creek- 4 Beds
- 4 Baths
- 3,976 sqft
- 4 Beds
- 4 Baths
- 3,976 sqft
4 Beds
4 Baths
3,976 sqft
Local Information
© Google
-- mins to
Commute Destination
Description
Located in the highly sought-after neighborhood of The Oaks at Stoney Creek, this Custom home offers a blend of luxury & tranquility. Situated on a quarter-acre lot with mature trees & overlooking a creek, the property provides a serene & private setting. The home features 4 bedrooms, 4 full bathrooms, a large study, two dining areas, a game room, and a media room. The primary suite, located on the first level along with a guest bedroom, boasts beautiful views of the backyard and creek. The primary bath includes two sinks, a walk-in shower, a jetted tub, and a spacious closet. The kitchen, which opens to the family room and breakfast nook, offers expansive views of the patio and creek lot and features granite countertops, bar seating and lots of storage. Outside, a wrought iron-fenced flagstone patio provides a perfect spot for outdoor gatherings. Conveniently located minutes from 190, 75, DART, shopping, Golf, 450 Acre Breckinridge Park. Roof replaced 2016
Home Highlights
Parking
2 Car Garage
Outdoor
Porch, Patio
A/C
Heating & Cooling
HOA
$50/Monthly
Price/Sqft
$186
Listed
17 days ago
Home Details for 1202 Creekwood Dr
Interior Features |
|---|
Interior Details Number of Rooms: 15Types of Rooms: Dining Room, Breakfast Room Nook, Full Bath, Master Bedroom, Living Room, Game Room, Bedroom, Office, Kitchen, Media Room |
Beds & Baths Number of Bedrooms: 4Number of Bathrooms: 4Number of Bathrooms (full): 4 |
Dimensions and Layout Living Area: 3976 Square Feet |
Appliances & Utilities Utilities: Sewer Available, Water AvailableAppliances: Some Gas Appliances, Dishwasher, Electric Cooktop, Electric Oven, Disposal, Microwave, Plumbed For GasDishwasherDisposalLaundry: Washer Hookup,Gas Dryer Hookup,Laundry in Utility RoomMicrowave |
Heating & Cooling Heating: Central,Fireplace(s)Has CoolingAir Conditioning: Central Air,Ceiling Fan(s),ElectricHas HeatingHeating Fuel: Central |
Fireplace & Spa Number of Fireplaces: 1Fireplace: Gas, Gas LogHas a Fireplace |
Windows, Doors, Floors & Walls Window: Bay Window(s), Plantation Shutters, Skylight(s), Window CoveringsFlooring: Carpet, Tile, Wood |
Levels, Entrance, & Accessibility Stories: 2Levels: TwoFloors: Carpet, Tile, Wood |
View Has a ViewView: Water |
Security Security: Security System |
Exterior Features |
|---|
Exterior Home Features Roof: CompositionPatio / Porch: Rear Porch, Patio, CoveredFencing: Wrought IronExterior: Rain GuttersFoundation: Slab |
Parking & Garage Number of Garage Spaces: 2Number of Covered Spaces: 2No CarportHas a GarageHas an Attached GarageParking Spaces: 2Parking: Door-Multi,Driveway,Epoxy Flooring,Garage,Garage Door Opener,Garage Faces Side |
Frontage WaterfrontWaterfront: Creek, WaterfrontOn Waterfront |
Water & Sewer Sewer: Public Sewer |
Days on Market |
|---|
Days on Market: 17 |
Property Information |
|---|
Year Built Year Built: 1996 |
Property Type / Style Property Type: ResidentialProperty Subtype: Single Family ResidenceStructure Type: HouseArchitecture: Traditional,Detached |
Building Construction Materials: BrickNot Attached Property |
Property Information Not Included in Sale: Fireplace in the primary bedroom, Refrigerator in the kitchen, draperies in the first floor guest bedroom.Parcel Number: 26422000020120000 |
Price & Status |
|---|
Price List Price: $739,000Price Per Sqft: $186 |
Status Change & Dates Possession Timing: Close Of Escrow |
Active Status |
|---|
MLS Status: Active |
Media |
|---|
Location |
|---|
Direction & Address City: GarlandCommunity: Oaks At Stoney Creek 01 |
School Information Elementary School: Choice Of SchoolElementary School District: Garland ISDJr High / Middle School: Choice Of SchoolJr High / Middle School District: Garland ISDHigh School: Choice Of SchoolHigh School District: Garland ISD |
Agent Information |
|---|
Listing Agent Listing ID: 20584925 |
Community |
|---|
Community Features: CurbsNot Senior Community |
HOA |
|---|
HOA Fee Includes: Association ManagementHas an HOAHOA Fee: $600/Annually |
Lot Information |
|---|
Lot Area: 9191.16 sqft |
Listing Info |
|---|
Special Conditions: Standard |
Compensation |
|---|
Buyer Agency Commission: 3Buyer Agency Commission Type: % |
Notes The listing broker’s offer of compensation is made only to participants of the MLS where the listing is filed |
Miscellaneous |
|---|
Mls Number: 20584925Living Area Range Units: Square FeetWater ViewWater View: WaterAttribution Contact: 972-783-0000 |
Additional Information |
|---|
Curbs |
Last check for updates: about 16 hours ago
Listing courtesy of Shelly Seltzer 0553898, (972) 783-0000
Ebby Halliday, REALTORS
Paula Clark 0674322
Ebby Halliday, REALTORS
Source: NTREIS, MLS#20584925
Also Listed on Ebby Halliday Realtors.
Price History for 1202 Creekwood Dr
| Date | Price | Event | Source |
|---|---|---|---|
| 04/12/2024 | $739,000 | Listed For Sale | NTREIS #20584925 |
| 02/19/2019 | $475,000 | Pending | Agent Provided |
| 11/26/2018 | $475,000 | Listed For Sale | Agent Provided |
Similar Homes You May Like
Skip to last item
Skip to first item
New Listings near 1202 Creekwood Dr
Skip to last item
Skip to first item
Property Taxes and Assessment
| Year | 2023 |
|---|---|
| Tax | $2,203 |
| Assessment | $687,980 |
Home facts updated by county records
Comparable Sales for 1202 Creekwood Dr
Address | Distance | Property Type | Sold Price | Sold Date | Bed | Bath | Sqft |
|---|---|---|---|---|---|---|---|
0.04 | Single-Family Home | - | 08/09/23 | 4 | 4 | 3,754 | |
0.12 | Single-Family Home | - | 03/21/24 | 5 | 4 | 3,907 | |
0.18 | Single-Family Home | - | 05/23/23 | 5 | 4 | 3,476 | |
0.23 | Single-Family Home | - | 05/08/23 | 5 | 4 | 3,786 | |
0.28 | Single-Family Home | - | 02/29/24 | 4 | 4 | 2,856 | |
0.21 | Single-Family Home | - | 01/22/24 | 5 | 4 | 2,973 | |
0.46 | Single-Family Home | - | 07/21/23 | 5 | 4 | 3,683 | |
0.39 | Single-Family Home | - | 02/02/24 | 4 | 4 | 3,130 | |
0.37 | Single-Family Home | - | 07/12/23 | 4 | 3 | 2,639 | |
0.38 | Single-Family Home | - | 12/08/23 | 6 | 5 | 4,464 |
Neighborhood Overview
Neighborhood stats provided by third party data sources.
LGBTQ Local Legal Protections
LGBTQ Local Legal Protections
Shelly Seltzer, Ebby Halliday, REALTORS
IDX information is provided exclusively for personal, non-commercial use, and may not be used for any purpose other than to identify prospective properties consumers may be interested in purchasing. Information is deemed reliable but not guaranteed.
The listing broker’s offer of compensation is made only to participants of the MLS where the listing is filed.
The listing broker’s offer of compensation is made only to participants of the MLS where the listing is filed.
1202 Creekwood Dr, Garland, TX 75044 is a 4 bedroom, 4 bathroom, 3,976 sqft single-family home built in 1996. 1202 Creekwood Dr is located in Oaks of Stoney Creek, Garland. This property is currently available for sale and was listed by NTREIS on Apr 12, 2024. The MLS # for this home is MLS# 20584925.
