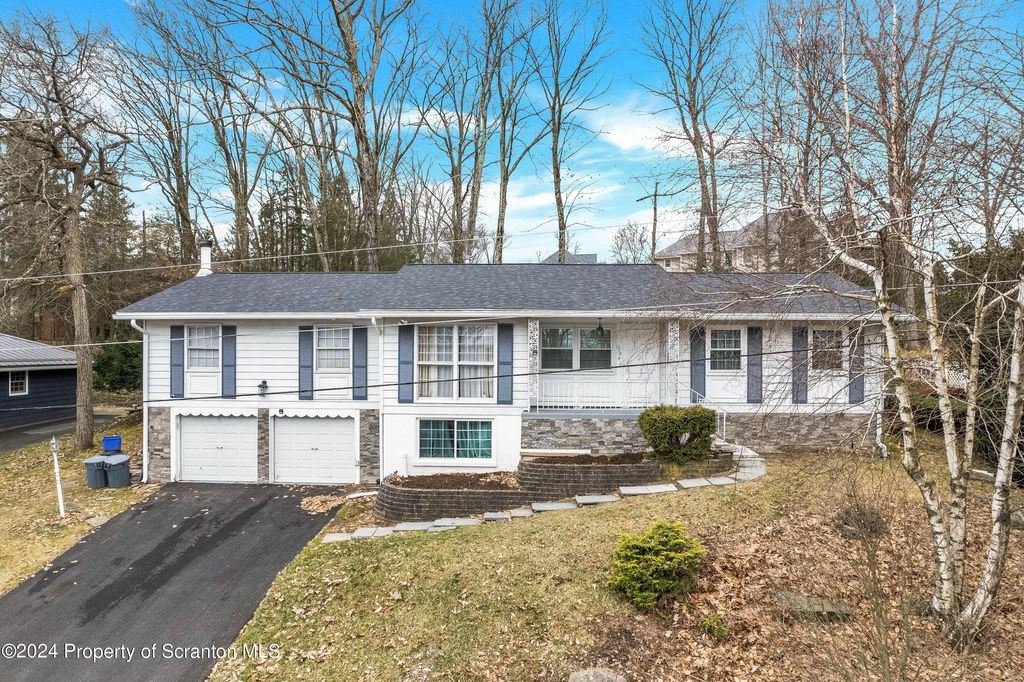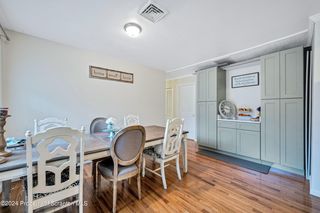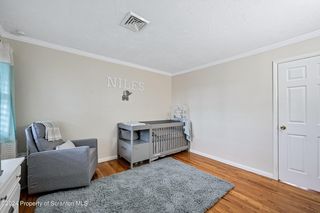


PENDING
120 Woodside Dr #L-11
Clarks Summit, PA 18411
- 3 Beds
- 3 Baths
- 1,900 sqft
- 3 Beds
- 3 Baths
- 1,900 sqft
3 Beds
3 Baths
1,900 sqft
Local Information
© Google
-- mins to
Commute Destination
Description
Looking for your dream home in Clarks Summit, PA? This raised ranch has 3 bedrooms, 3 bathrooms, and an inviting open layout perfect for comfortable living. As you step inside, you're greeted by a spacious living area flooded with natural light, as well as a beautiful stone fireplace, ideal for relaxation or entertaining guests. The kitchen features modern appliances, ample cabinet space, and a cozy dining area.Retreat to the master suite, complete with a private bathroom for added convenience. Two additional bedrooms offer plenty of space for family members or guests. Downstairs, discover a large unfinished basement, providing extra space that can be customized to suit your needs - as well as a partially finished office space.Outside, you'll find a sizable deck, perfect for outdoor gatherings or simply enjoying the fresh air. With its convenient location in Clarks Summit, you'll have easy access to local amenities, schools, and highways for effortless commuting.Home also offers a 2 car garage as well as a driveway that was recently replaced, large enough for 4 cars, a brand new driveway and new roof!
Home Highlights
Parking
2 Car Garage
Outdoor
Porch, Patio, Deck
A/C
Heating & Cooling
HOA
None
Price/Sqft
$157
Listed
43 days ago
Home Details for 120 Woodside Dr #L-11
Interior Features |
|---|
Interior Details Basement: Concrete,Walk-Out Access,Unfinished,Partially FinishedNumber of Rooms: 6Types of Rooms: Master Bedroom, Bedroom 3, Bathroom 3, Dining Room, Bedroom 2, Bathroom 1, Bathroom 2, Kitchen, Living Room |
Beds & Baths Number of Bedrooms: 3Number of Bathrooms: 3Number of Bathrooms (full): 3 |
Dimensions and Layout Living Area: 1900 Square Feet |
Appliances & Utilities Utilities: Cable Connected, Water Connected, Sewer Connected, Phone Available, Electricity ConnectedAppliances: Dishwasher, Water Heater, Refrigerator, Electric OvenDishwasherRefrigerator |
Heating & Cooling Heating: Baseboard,Natural Gas,Forced Air,Fireplace(s)Has CoolingAir Conditioning: Central AirHas HeatingHeating Fuel: Baseboard |
Fireplace & Spa Number of Fireplaces: 1Fireplace: Living RoomHas a FireplaceNo Spa |
Gas & Electric Electric: 200+ Amp ServiceHas Electric on Property |
Windows, Doors, Floors & Walls Flooring: Laminate, Wood |
Levels, Entrance, & Accessibility Stories: 1Levels: OneFloors: Laminate, Wood |
Exterior Features |
|---|
Exterior Home Features Roof: CompositionPatio / Porch: Deck, Patio, Front PorchFencing: NoneOther Structures: NoneExterior: NoneFoundation: Block, Raised |
Parking & Garage Number of Garage Spaces: 2Number of Covered Spaces: 2Open Parking Spaces: 4No CarportGarageHas an Attached GarageHas Open ParkingParking Spaces: 6Parking: Attached,Accessible Parking,Paved,Inside Entrance,Garage Door Opener,Garage Faces Front,Driveway |
Pool Pool: None |
Frontage Road Frontage: City StreetResponsible for Road Maintenance: Public Maintained RoadRoad Surface Type: Paved |
Water & Sewer Sewer: Public Sewer |
Farm & Range Frontage Length: 95.00Not Allowed to Raise Horses |
Finished Area Finished Area (above surface): 1900 Square Feet |
Days on Market |
|---|
Days on Market: 43 |
Property Information |
|---|
Year Built Year Built: 1970 |
Property Type / Style Property Type: ResidentialProperty Subtype: Residential, Single Family ResidenceArchitecture: Ranch |
Building Construction Materials: Aluminum SidingNot a New ConstructionDoes Not Include Home Warranty |
Property Information Condition: Updated/RemodeledNot Included in Sale: washerParcel Number: 1001501001800 |
Price & Status |
|---|
Price List Price: $299,000Price Per Sqft: $157 |
Status Change & Dates Possession Timing: Other, See Remarks, Seller Rent Back |
Active Status |
|---|
MLS Status: Pending |
Location |
|---|
Direction & Address City: Clarks Summit |
School Information High School District: Abington Heights |
Agent Information |
|---|
Listing Agent Listing ID: SC1541 |
Building |
|---|
Building Area Building Area: 1900 Square Feet |
Community |
|---|
Not Senior Community |
HOA |
|---|
No HOA |
Lot Information |
|---|
Lot Area: 9147.6 sqft |
Offer |
|---|
Listing Terms: Cash, VA Loan, FHA, Conventional |
Compensation |
|---|
Buyer Agency Commission: 2.5Buyer Agency Commission Type: %Sub Agency Commission: 0Sub Agency Commission Type: $Transaction Broker Commission: 0Transaction Broker Commission Type: $ |
Notes The listing broker’s offer of compensation is made only to participants of the MLS where the listing is filed |
Miscellaneous |
|---|
BasementMls Number: SC1541Attic: Storage, Pull Down Stairs |
Additional Information |
|---|
Mlg Can ViewMlg Can Use: IDX |
Last check for updates: 1 day ago
Listing courtesy of Sherri Hoban
Keller Williams Real Estate-Clarks Summit, (570) 585-5800
Source: GSBR, MLS#SC1541

Price History for 120 Woodside Dr #L-11
| Date | Price | Event | Source |
|---|---|---|---|
| 04/26/2024 | $299,000 | Pending | GSBR #SC1541 |
| 03/17/2024 | $299,000 | Listed For Sale | GSBR #SC1541 |
| 10/28/2019 | $174,000 | Sold | N/A |
| 06/29/2019 | $199,900 | PriceChange | Agent Provided |
| 06/08/2019 | $204,900 | PriceChange | Agent Provided |
| 05/03/2019 | $183,900 | PriceChange | Agent Provided |
| 11/01/2018 | $184,900 | PriceChange | Agent Provided |
| 10/21/2018 | $188,900 | PriceChange | Agent Provided |
| 08/20/2018 | $189,900 | PriceChange | Agent Provided |
| 07/29/2018 | $194,000 | PriceChange | Agent Provided |
| 06/21/2018 | $195,000 | PriceChange | Agent Provided |
| 06/08/2018 | $197,000 | PriceChange | Agent Provided |
| 10/12/2017 | $198,000 | Listed For Sale | Agent Provided |
| 08/24/2014 | $169,000 | ListingRemoved | Agent Provided |
| 04/28/2014 | $169,000 | Listed For Sale | Agent Provided |
| 04/25/2011 | $158,000 | Sold | N/A |
| 02/05/2011 | $174,900 | Listed For Sale | Agent Provided |
Similar Homes You May Like
Skip to last item
- Iron Valley Real Estate Greater Scranton
- See more homes for sale inClarks SummitTake a look
Skip to first item
New Listings near 120 Woodside Dr #L-11
Skip to last item
- Iron Valley Real Estate Greater Scranton
- Berkshire Hathaway Home Services Preferred Properties
- Keller Williams RE Hawley
- See more homes for sale inClarks SummitTake a look
Skip to first item
Property Taxes and Assessment
| Year | 2023 |
|---|---|
| Tax | $5,547 |
| Assessment | $24,900 |
Home facts updated by county records
Comparable Sales for 120 Woodside Dr #L-11
Address | Distance | Property Type | Sold Price | Sold Date | Bed | Bath | Sqft |
|---|---|---|---|---|---|---|---|
0.13 | Single-Family Home | $290,000 | 03/27/24 | 3 | 3 | 1,800 | |
0.21 | Single-Family Home | $265,000 | 12/15/23 | 4 | 3 | 1,779 | |
0.36 | Single-Family Home | $180,000 | 01/12/24 | 3 | 2 | 1,352 | |
0.28 | Single-Family Home | $275,000 | 05/24/23 | 3 | 2 | 1,360 | |
0.21 | Single-Family Home | $275,000 | 05/24/23 | 3 | 2 | 1,100 | |
0.51 | Single-Family Home | $294,000 | 10/17/23 | 3 | 3 | 1,775 | |
0.49 | Single-Family Home | $245,000 | 01/05/24 | 3 | 2 | 1,578 | |
0.28 | Single-Family Home | $155,000 | 07/14/23 | 3 | 2 | 2,100 | |
0.60 | Single-Family Home | $185,000 | 09/25/23 | 3 | 2 | 1,305 |
What Locals Say about Clarks Summit
- Emily D.
- Resident
- 3y ago
"I have lived in the area for almost all of my 33 years and I absolutely love it. Our neighbors and great and it is the perfect area to raise kids. "
- Jessruehle
- Resident
- 3y ago
"The school district is one of the best in the state and the area is incredibly safe. My whole family starting at my grandfather was born and raised here. Expensive to live here but worth it"
- Kovalickjordynn
- Resident
- 3y ago
"this is a very nice place to live. perfect for a family and there’s plenty of places to shop and eat in town. "
- Briseisherring3
- Resident
- 4y ago
"Great and Useful. It’s easy for people who don’t have cars or just wanting to save gas. Especially for kids to get to school."
- Jose-leah2731
- Resident
- 4y ago
"I've lived in this area for a few years now. I have never lived in an area with such kind, lovely folks! They take pride in their properties, and it shows. They wave hello when you pass by, and always smile. The vibe is very warm and friendly, and we look out for one another."
- Christine
- Resident
- 5y ago
"Lots of folks walking their dogs all year round. No dog parks and must keep dogs on a leash. No sidewalks. "
- Maggie m.
- Resident
- 5y ago
"Convenient and friendly, good school district, quiet, safe, well kept neighborhood. People are educated and nice"
LGBTQ Local Legal Protections
LGBTQ Local Legal Protections
Sherri Hoban, Keller Williams Real Estate-Clarks Summit

Information provided by the Greater Scranton Board of REALTORS® MLS. Information is for consumer’s personal noncommercial use, and may not be used for any purpose other than identifying properties which consumers may be interested in purchasing. Consult the specific municipality for permitted Zoning uses.
The listing broker’s offer of compensation is made only to participants of the MLS where the listing is filed.
The listing broker’s offer of compensation is made only to participants of the MLS where the listing is filed.
120 Woodside Dr #L-11, Clarks Summit, PA 18411 is a 3 bedroom, 3 bathroom, 1,900 sqft single-family home built in 1970. This property is currently available for sale and was listed by GSBR on Mar 17, 2024. The MLS # for this home is MLS# SC1541.
