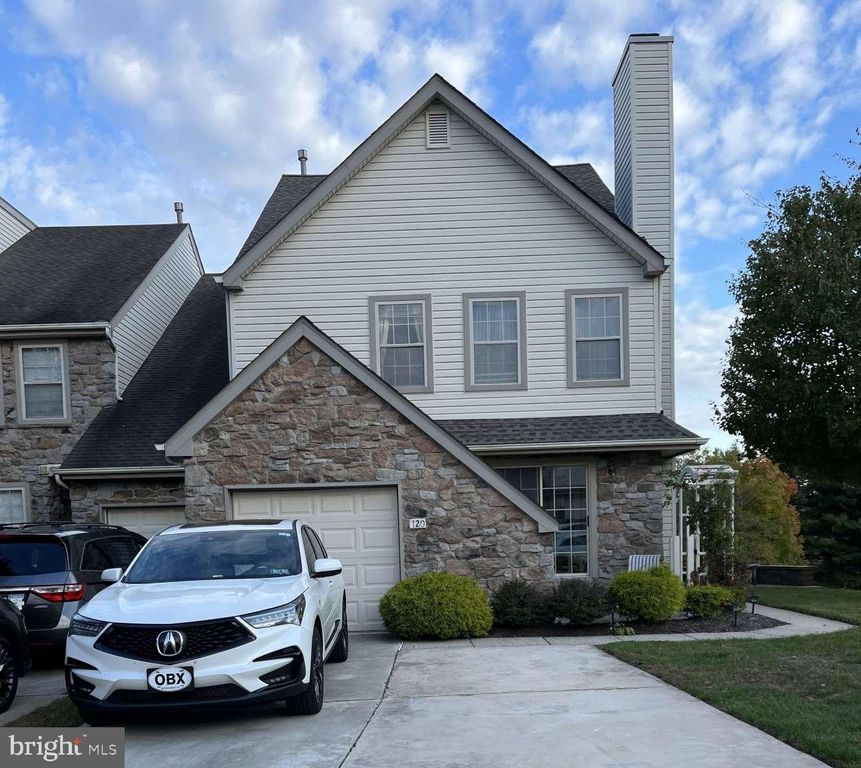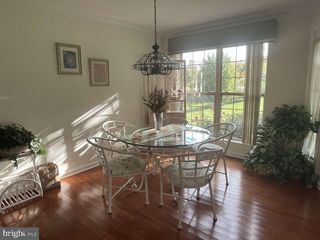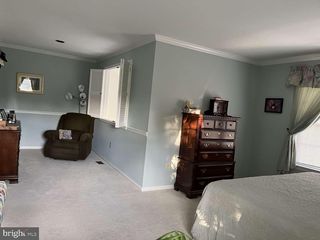


SOLDJAN 19, 2024
120 Suffield Ct
Chalfont, PA 18914
Brittany Farms-Highlands- 3 Beds
- 3 Baths
- 2,742 sqft (on 0.26 acres)
- 3 Beds
- 3 Baths
- 2,742 sqft (on 0.26 acres)
$535,000
Last Sold: Jan 19, 2024
6% below list $570K
$195/sqft
Est. Refi. Payment $3,494/mo*
$535,000
Last Sold: Jan 19, 2024
6% below list $570K
$195/sqft
Est. Refi. Payment $3,494/mo*
3 Beds
3 Baths
2,742 sqft
(on 0.26 acres)
Homes for Sale Near 120 Suffield Ct
Skip to last item
Skip to first item
Local Information
© Google
-- mins to
Commute Destination
Description
This property is no longer available to rent or to buy. This description is from January 19, 2024
This end unit townhome is located within the prestigious Central Bucks School District. It is minutes away from Doylestown, Montgomeryville, and extensive shopping. Being situated at the base of a cul-de-sac and overlooking acres of open space, privacy is a benefit you’ll enjoy. The home features one concrete patio and two paver patios as well as stone steps leading to a lower partially covered extended patio. (Please note that the lower patio includes electrical wiring for a hot tub but that the hot tub is sold separately). The lower patio has a sliding glass door to the finished basement. The HOA maintains open space, lawn around the home, and trash removal. The home enters to an open space floor plan with first floor hardwoods, wood burning fireplace, and living room sliders leading to the front porch. There is crown molding and six panel doors throughout the first and second floors. The first floor includes a dining area, living room, vaulted family room, eat-in-kitchen with gas range and large pantry. The kitchen was remodeled in 2020 and opens to a Trex deck (installed in the summer of 2021). The first floor includes a laundry room, half bath, coat closet, and entrance to the garage. Access to the Garage includes a remote door opener and an exterior control panel. The second floor is fully carpeted. The primary bedroom is spacious and includes a sitting area, walk-in closet, secondary closet, and bath including a shower and jacuzzi tub. The second floor includes two additional bedrooms with spacious closets, a full hall bath and linen closet. The basement is fully finished, carpeted, includes an electric fireplace, bar, and sliders to the lower patio/hot tub area. In addition, there is a workout/storage room and separate mechanical/storage room. In spring of 2021, the roof was replaced and on-demand gas water heater was installed. The HVAC has been professionally maintained yearly. In the fall of 2021, the primary levels were repainted and recarpeted. The home is approximately 2600 square feet. The empty nesters have ensured the home is well maintained so it is in excellent move in condition. Come see the views and privacy this home provides.
Home Highlights
Parking
1 Car Garage
Outdoor
Patio, Deck
A/C
Heating & Cooling
HOA
$170/Monthly
Price/Sqft
$195/sqft
Listed
180+ days ago
Home Details for 120 Suffield Ct
Interior Features |
|---|
Interior Details Basement: Full,Finished,Heated,Exterior Entry,Poured Concrete,Walkout Level,WindowsNumber of Rooms: 1Types of Rooms: Basement |
Beds & Baths Number of Bedrooms: 3Number of Bathrooms: 3Number of Bathrooms (full): 2Number of Bathrooms (half): 1Number of Bathrooms (main level): 1 |
Dimensions and Layout Living Area: 2742 Square Feet |
Appliances & Utilities Utilities: Cable Connected, Natural Gas Available, Phone, Underground UtilitiesAppliances: Dishwasher, Disposal, Oven/Range - Gas, Range Hood, Water Heater - Tankless, Dryer - Electric, Washer, Instant Hot WaterDishwasherDisposalLaundry: Main Level,Laundry RoomWasher |
Heating & Cooling Heating: Forced Air,Natural GasHas CoolingAir Conditioning: Central A/C,ElectricHas HeatingHeating Fuel: Forced Air |
Fireplace & Spa Number of Fireplaces: 2Fireplace: Wood BurningHas a Fireplace |
Gas & Electric Electric: 200+ Amp Service, Underground |
Windows, Doors, Floors & Walls Window: Insulated WindowsDoor: Six Panel, Sliding GlassFlooring: Hardwood |
Levels, Entrance, & Accessibility Stories: 3Levels: ThreeAccessibility: NoneFloors: Hardwood |
Exterior Features |
|---|
Exterior Home Features Roof: Architectural ShinglePatio / Porch: Deck, PatioOther Structures: Above Grade, Below GradeFoundation: Concrete PerimeterNo Private Pool |
Parking & Garage Number of Garage Spaces: 1Number of Covered Spaces: 1Open Parking Spaces: 3No CarportHas a GarageHas an Attached GarageHas Open ParkingParking Spaces: 4Parking: Garage Faces Front,Concrete Driveway,Attached Garage,Driveway |
Pool Pool: None |
Frontage Road Surface Type: Black TopNot on Waterfront |
Water & Sewer Sewer: Public Sewer |
Farm & Range Frontage Length: Road Frontage: 23 |
Finished Area Finished Area (above surface): 2002 Square FeetFinished Area (below surface): 740 Square Feet |
Property Information |
|---|
Year Built Year Built: 1994 |
Property Type / Style Property Type: ResidentialProperty Subtype: TownhouseStructure Type: End of Row/TownhouseArchitecture: Traditional |
Building Construction Materials: FrameNot a New ConstructionNo Additional Parcels |
Property Information Condition: ExcellentNot Included in Sale: Hot Tub Sold Separately; Work Bench In Mechanical Room And Shelving Above / Below Workbench.Included in Sale: Window Treatments (blinds, Curtains, Window Boxes); Washer / Dryer; Refrigerator; Electric Fireplace; Basement Couch, Chair, And Coffee Table.Parcel Number: 26009225 |
Price & Status |
|---|
Price List Price: $570,000Price Per Sqft: $195/sqft |
Status Change & Dates Off Market Date: Fri Jan 19 2024Possession Timing: 0-30 Days CD, 61-90 Days CD, Negotiable |
Active Status |
|---|
MLS Status: CLOSED |
Location |
|---|
Direction & Address City: ChalfontCommunity: Glennbrook |
School Information Elementary School: ButlerElementary School District: Central BucksJr High / Middle School: UnamiJr High / Middle School District: Central BucksHigh School: Central Bucks High School SouthHigh School District: Central Bucks |
Community |
|---|
Not Senior Community |
HOA |
|---|
Has an HOAHOA Fee: $170/Monthly |
Lot Information |
|---|
Lot Area: 0.26 acres |
Listing Info |
|---|
Special Conditions: Standard |
Offer |
|---|
Contingencies: Financing ApprovalListing Agreement Type: Exclusive AgencyListing Terms: Cash, Conventional |
Compensation |
|---|
Buyer Agency Commission: 2Buyer Agency Commission Type: %Sub Agency Commission: 0Sub Agency Commission Type: % Of GrossTransaction Broker Commission: 0Transaction Broker Commission Type: % Of Gross |
Notes The listing broker’s offer of compensation is made only to participants of the MLS where the listing is filed |
Business |
|---|
Business Information Ownership: Fee Simple |
Miscellaneous |
|---|
BasementMls Number: PABU2060158Municipality: NEW BRITAIN TWPAttic: Attic |
Last check for updates: about 12 hours ago
Listed by Chris Carr, (855) 885-4663
HomeZu
Bought with: Stephanie Washington, (215) 896-4639, Coldwell Banker Hearthside
Source: Bright MLS, MLS#PABU2060158

Price History for 120 Suffield Ct
| Date | Price | Event | Source |
|---|---|---|---|
| 01/19/2024 | $535,000 | Sold | Bright MLS #PABU2060158 |
| 11/08/2023 | $570,000 | Contingent | Bright MLS #PABU2060158 |
| 10/30/2023 | $570,000 | Listed For Sale | Bright MLS #PABU2060158 |
| 01/01/2015 | $315,000 | Sold | Long & Foster Broker Feed #1004710502_100 |
| 05/11/2010 | $315,000 | Sold | N/A |
| 02/14/2010 | $319,900 | PriceChange | Agent Provided |
| 01/14/2010 | $334,900 | Listed For Sale | Agent Provided |
| 10/02/1998 | $177,000 | Sold | N/A |
| 05/23/1994 | $147,400 | Sold | N/A |
Property Taxes and Assessment
| Year | 2023 |
|---|---|
| Tax | $4,953 |
| Assessment | $355,661 |
Home facts updated by county records
Comparable Sales for 120 Suffield Ct
Address | Distance | Property Type | Sold Price | Sold Date | Bed | Bath | Sqft |
|---|---|---|---|---|---|---|---|
0.10 | Townhouse | $490,000 | 07/10/23 | 3 | 3 | 2,002 | |
0.16 | Townhouse | $400,000 | 11/17/23 | 3 | 3 | 1,640 | |
0.15 | Townhouse | $438,000 | 05/08/23 | 3 | 2 | 1,640 | |
0.22 | Townhouse | $425,000 | 12/15/23 | 3 | 3 | 1,545 | |
0.23 | Townhouse | $395,000 | 08/18/23 | 3 | 3 | 1,545 | |
0.10 | Townhouse | $435,000 | 04/04/24 | 3 | 3 | 1,640 | |
0.42 | Townhouse | $420,000 | 04/25/24 | 3 | 3 | 2,264 | |
0.71 | Townhouse | $480,000 | 09/15/23 | 3 | 3 | 2,014 |
Assigned Schools
These are the assigned schools for 120 Suffield Ct.
- Central Bucks High School-South
- 10-12
- Public
- 1736 Students
7/10GreatSchools RatingParent Rating AverageAs the parent of a child with special needs I am thoroughly over how disinterested anyone at South is in helping my son succeed. There are no special ed services and next to no follow through on my son's IEP requirements. If it wouldn't take until my son was an adult to get a ruling, I'd drag this district to court to pay for him to go to a school that cared about the success of all their students.Other Review8y ago - Butler El School
- K-6
- Public
- 787 Students
7/10GreatSchools RatingParent Rating AverageOur grandson is a very bright y year old, but has ADHD. Teachers and school has worked very well with him. Very pleased, schhas exceeded our expectations!Parent Review8mo ago - Unami Middle School
- 7-9
- Public
- 847 Students
5/10GreatSchools RatingParent Rating AverageI used to be a student here at Unami. We got a new principal. She completely changed the whole school. Some could say that she has made a positive impact on this school, but I have to disagree. Due to the strict rules, students are starting to rebel. The bullying has gotten so bad this year and students fight in the halls which leads to more bullying on social media due to videos posted. I've heard multiple complaints regarding the dress code. Teachers are also hard on the freshmen in particular claiming that they are preparing us for high school. In reality, Unami could not be more different than high school! The entire atmosphere is negative, which resulting in the students not wanting to go to school. Despite their blue ribbon award, Unami is in a downfall.Other Review7y ago - Check out schools near 120 Suffield Ct.
Check with the applicable school district prior to making a decision based on these schools. Learn more.
What Locals Say about Brittany Farms-Highlands
- Rentor
- Resident
- 4y ago
"Nothing. Unfriendly snobs. Poorly kept grass. Old buildings. Little upgrades. Rude and selfish neighbors. Shabby parking. Drivers unsafe and little or no police enforcement."
- Joymessner10
- Resident
- 4y ago
"Awesome place to raise a family. Schools are great!!! Walk to parks, school, shopping, train. Affordable single family homes, built so well, so many years ago."
- SuzBier
- Resident
- 5y ago
"People are always walking their dogs. Plenty of sidewalks. I wish their was more well lit areas for walking the dogs at dark when I get home from work, but as long as you’re on the sidewalk with a flashlight, everything is fine. "
LGBTQ Local Legal Protections
LGBTQ Local Legal Protections

The data relating to real estate for sale on this website appears in part through the BRIGHT Internet Data Exchange program, a voluntary cooperative exchange of property listing data between licensed real estate brokerage firms, and is provided by BRIGHT through a licensing agreement.
Listing information is from various brokers who participate in the Bright MLS IDX program and not all listings may be visible on the site.
The property information being provided on or through the website is for the personal, non-commercial use of consumers and such information may not be used for any purpose other than to identify prospective properties consumers may be interested in purchasing.
Some properties which appear for sale on the website may no longer be available because they are for instance, under contract, sold or are no longer being offered for sale.
Property information displayed is deemed reliable but is not guaranteed.
Copyright 2024 Bright MLS, Inc. Click here for more information
The listing broker’s offer of compensation is made only to participants of the MLS where the listing is filed.
The listing broker’s offer of compensation is made only to participants of the MLS where the listing is filed.
Homes for Rent Near 120 Suffield Ct
Skip to last item
Skip to first item
Off Market Homes Near 120 Suffield Ct
Skip to last item
- Keller Williams Real Estate-Doylestown
- See more homes for sale inChalfontTake a look
Skip to first item
120 Suffield Ct, Chalfont, PA 18914 is a 3 bedroom, 3 bathroom, 2,742 sqft townhouse built in 1994. 120 Suffield Ct is located in Brittany Farms-Highlands, Chalfont. This property is not currently available for sale. 120 Suffield Ct was last sold on Jan 19, 2024 for $535,000 (6% lower than the asking price of $570,000). The current Trulia Estimate for 120 Suffield Ct is $550,200.
