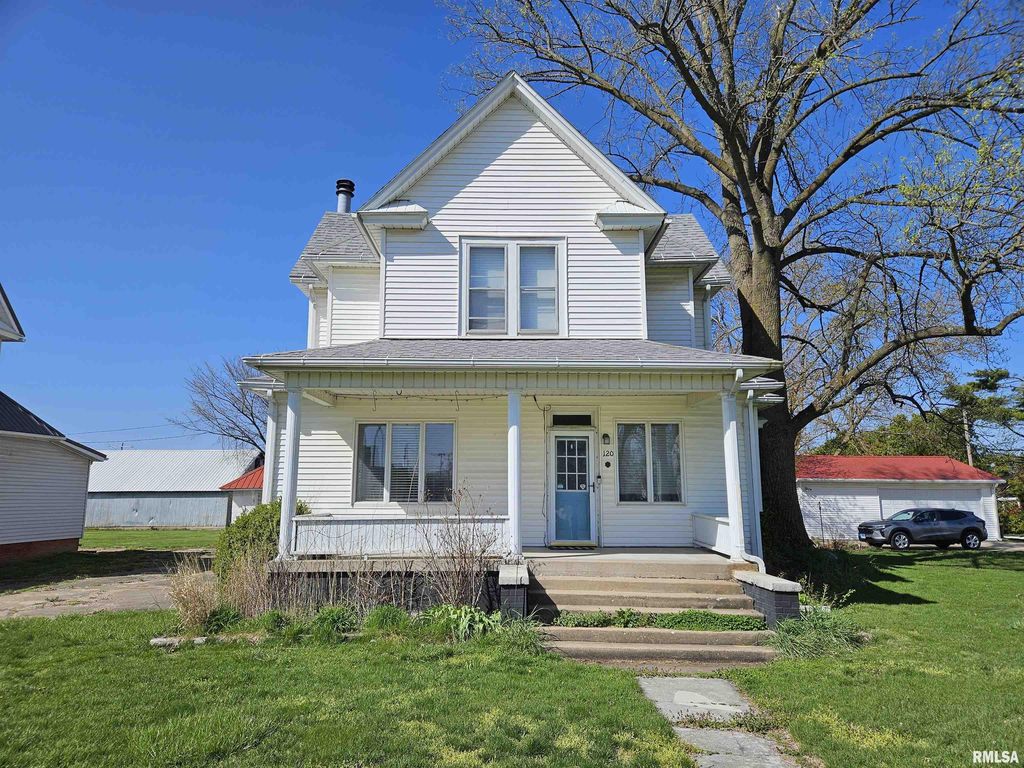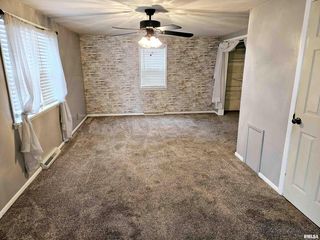


FOR SALE0.87 ACRES
120 E Washington St
Blandinsville, IL 61420
- 4 Beds
- 2 Baths
- 2,120 sqft (on 0.87 acres)
- 4 Beds
- 2 Baths
- 2,120 sqft (on 0.87 acres)
4 Beds
2 Baths
2,120 sqft
(on 0.87 acres)
Local Information
© Google
-- mins to
Commute Destination
Description
This spacious and inviting family home offers everything you need for comfortable living. As you step inside, you'll be greeted by a large living room adorned with beautiful hardwood flooring and a working fireplace, perfect for cozying up on chilly evenings. The open layout provides ample space for entertaining guests or simply enjoying quality time with your loved ones. With four bedrooms and two bathrooms, there is plenty of room for the whole family to spread out and relax. The primary bedroom features an en-suite bathroom for added convenience and privacy. The kitchen boasts abundant storage and an eat in kitchen. Outside from it leads to a detached spacious two-car garage, ideal for parking your vehicles and storing your belongings. Additionally, there is a smaller shed/garage available for your extra storage needs. Outside, the huge yard offers endless possibilities. A large portion of it is fenced in, providing a safe area for both kids and pets to play freely. Imagine enjoying summer barbecues under the charming pergola or gardening in the vast half-block lot. Located on a corner lot, this property offers the perfect combination of small-town living and modern amenities. Don't miss out on this incredible opportunity to own your dream family home in Blandinsville. Schedule your showing today! One photo that is virtually staged of the living room has been added to show the possibilities.
Home Highlights
Parking
Garage
Outdoor
Patio, Deck
A/C
Heating & Cooling
HOA
None
Price/Sqft
$69
Listed
115 days ago
Home Details for 120 E Washington St
Interior Features |
|---|
Interior Details Basement: UnfinishedNumber of Rooms: 14Types of Rooms: Living Room, Kitchen, Additional Room, Basement Level, Main Level, Upper Level, Third Floor, Bedroom 4, Laundry, Additional Level, Bedroom 2, Bedroom 3, Lower Level, Bedroom 1 |
Beds & Baths Number of Bedrooms: 4Number of Bathrooms: 2Number of Bathrooms (full): 2 |
Dimensions and Layout Living Area: 2120 Square Feet |
Appliances & Utilities Appliances: Dishwasher, Range/OvenDishwasher |
Heating & Cooling Heating: Natural Gas,Forced AirHas CoolingAir Conditioning: Central AirHas HeatingHeating Fuel: Natural Gas |
Fireplace & Spa Number of Fireplaces: 1Fireplace: Living Room, Wood BurningHas a Fireplace |
Windows, Doors, Floors & Walls Window: Blinds |
Levels, Entrance, & Accessibility Stories: 2Levels: Two |
Exterior Features |
|---|
Exterior Home Features Roof: ShinglePatio / Porch: Deck, PatioFencing: Fenced YardOther Structures: Shed(s) |
Parking & Garage Number of Garage Spaces: 2Number of Covered Spaces: 2Other Parking: Number Of Garage Remotes: 2No CarportHas a GarageNo Attached GarageParking Spaces: 2Parking: Detached,Garage Door Opener |
Water & Sewer Sewer: Public Sewer |
Days on Market |
|---|
Days on Market: 115 |
Property Information |
|---|
Year Built Year Built: 1910 |
Property Type / Style Property Type: ResidentialProperty Subtype: Single Family Residence, Residential |
Building Construction Materials: Frame, Vinyl SidingNot a New Construction |
Property Information Parcel Number: 0200049605 |
Price & Status |
|---|
Price List Price: $146,900Price Per Sqft: $69 |
Active Status |
|---|
MLS Status: Active |
Location |
|---|
Direction & Address City: BlandinsvilleCommunity: None |
School Information High School: West Prairie |
Agent Information |
|---|
Listing Agent Listing ID: PA1247507 |
Building |
|---|
Building Area Building Area: 2120 Square Feet |
HOA |
|---|
Association for this Listing: Peoria Area Association of Realtors |
Lot Information |
|---|
Lot Area: 0.87 acres |
Mobile R/V |
|---|
Mobile Home Park Mobile Home Units: Feet |
Compensation |
|---|
Buyer Agency Commission: 3Buyer Agency Commission Type: % |
Notes The listing broker’s offer of compensation is made only to participants of the MLS where the listing is filed |
Miscellaneous |
|---|
BasementMls Number: PA1247507 |
Additional Information |
|---|
Mlg Can ViewMlg Can Use: IDX |
Last check for updates: about 17 hours ago
Listing courtesy of Kyle Rusher, (309) 331-3505
TNT Realty Group, Inc.
Originating MLS: Peoria Area Association of Realtors
Source: RMLS Alliance, MLS#PA1247507

IDX information is provided exclusively for personal, non-commercial use, and may not be used for any purpose other than to identify prospective properties consumers may be interested in purchasing. Information is deemed reliable but not guaranteed.
The listing broker’s offer of compensation is made only to participants of the MLS where the listing is filed.
The listing broker’s offer of compensation is made only to participants of the MLS where the listing is filed.
Price History for 120 E Washington St
| Date | Price | Event | Source |
|---|---|---|---|
| 04/04/2024 | $146,900 | PriceChange | RMLS Alliance #PA1247507 |
| 02/27/2024 | $149,900 | PriceChange | RMLS Alliance #PA1247507 |
| 02/07/2024 | $158,900 | PriceChange | RMLS Alliance #PA1247507 |
| 01/03/2024 | $159,900 | Listed For Sale | RMLS Alliance #PA1247507 |
| 09/06/2019 | $112,000 | Sold | RMLS Alliance #CA193315 |
| 07/11/2019 | $119,900 | PriceChange | Agent Provided |
| 06/09/2019 | $123,900 | PriceChange | Agent Provided |
| 05/28/2019 | $129,900 | Listed For Sale | Agent Provided |
Similar Homes You May Like
Skip to last item
- Amber J Patrick, C21 Purdum-Epperson Inc
- Gene A Curtis, Re/Max Unified Brokers, Inc
- Gene A Curtis, Re/Max Unified Brokers, Inc
- Richard Westen, Re/Max Unified Brokers, Inc
- Richard Westen, Re/Max Unified Brokers, Inc
- Richard Westen, Re/Max Unified Brokers, Inc
- See more homes for sale inBlandinsvilleTake a look
Skip to first item
New Listings near 120 E Washington St
Skip to last item
- Terri Gilliland, TNT Realty Group, Inc.
- See more homes for sale inBlandinsvilleTake a look
Skip to first item
Property Taxes and Assessment
| Year | 2022 |
|---|---|
| Tax | $1,727 |
| Assessment | $74,259 |
Home facts updated by county records
Comparable Sales for 120 E Washington St
Address | Distance | Property Type | Sold Price | Sold Date | Bed | Bath | Sqft |
|---|---|---|---|---|---|---|---|
0.47 | Single-Family Home | $120,000 | 01/04/24 | 3 | 3 | 2,419 | |
0.29 | Single-Family Home | $63,000 | 06/30/23 | 2 | 1 | 1,080 | |
0.13 | Single-Family Home | $10,000 | 08/24/23 | 2 | 1 | 887 | |
0.28 | Single-Family Home | $12,500 | 09/14/23 | 2 | 1 | 700 | |
0.19 | Single-Family Home | $9,500 | 12/15/23 | 2 | 1 | 1,020 |
LGBTQ Local Legal Protections
LGBTQ Local Legal Protections
Kyle Rusher, TNT Realty Group, Inc.

120 E Washington St, Blandinsville, IL 61420 is a 4 bedroom, 2 bathroom, 2,120 sqft single-family home built in 1910. This property is currently available for sale and was listed by RMLS Alliance on Jan 3, 2024. The MLS # for this home is MLS# PA1247507.
