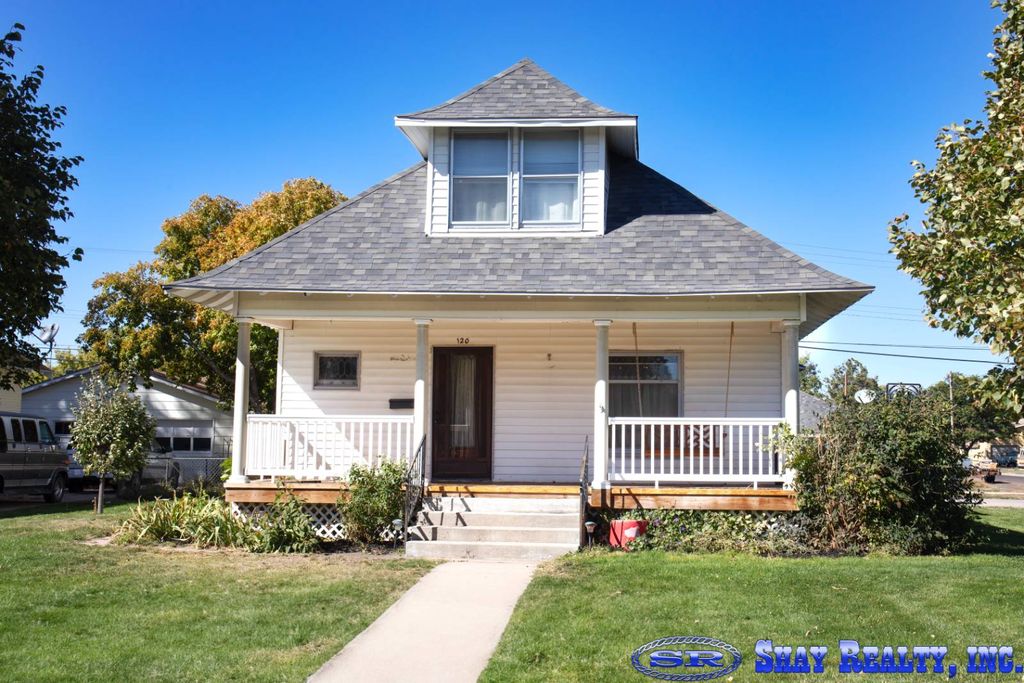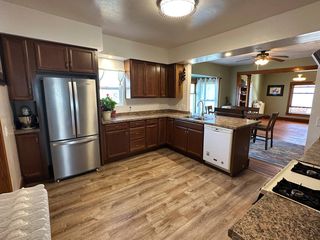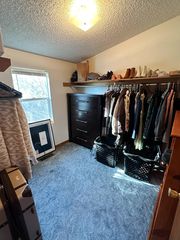


FOR SALE
120 E 5th St
Julesburg, CO 80737
- 4 Beds
- 4 Baths
- 2,280 sqft
- 4 Beds
- 4 Baths
- 2,280 sqft
4 Beds
4 Baths
2,280 sqft
Local Information
© Google
-- mins to
Commute Destination
Description
HISTORIC CHARM WITH AN UPDATED KITCHEN AND MASTER EN-SUITE! As soon as you step out of the car this home will be sure to grab your attention. A large corner lot with underground sprinklers in the front yard provides for a nice lawn with many trees! Buyers will love the large, covered porch with parquet flooring and a swing. Through the door you are welcomed with the stunning original craftsman charm with the hardwood flooring, banister, and large sliding doors that are fully functional! There is a sitting room on the main level with a 3-piece bathroom that could be used as a bedroom, playroom, or an office! Enjoy hosting friends and family with the great connecting floor plan of the kitchen, dining, and living room! A beautiful kitchen renovation in 2020 included new cabinetry and countertops, along with a large peninsula that provides extra seating! The spacious pantry has additional cabinetry and a wine fridge! The main floor laundry has a sink, cabinetry, and a laundry chute from the second story. Upstairs in the original part of the home you will find 2 bedrooms and a 3-piece bathroom. The second story addition features a large hallway with a walk-in closet that then leads to the large primary bedroom! This room is big enough for a king-sized bed and a sitting area along with having a second walk-in closet! The en-suite bathroom is bright and spacious with a shower tub combo and large vanity. In the basement enjoy the large family room, a non-conforming bedroom, and bathroom! An attached two car garage and an additional detached garage with dog kennels complete this great property! Call the listing agent for showing today!
Home Highlights
Parking
Garage
Outdoor
No Info
A/C
Heating & Cooling
HOA
None
Price/Sqft
$121
Listed
167 days ago
Home Details for 120 E 5th St
Interior Features |
|---|
Interior Details Basement: Full,Finished,Bedrooms(1),Bathrooms(1)Number of Rooms: 1Types of Rooms: Kitchen |
Beds & Baths Number of Bedrooms: 4Number of Bathrooms: 4Number of Bathrooms (full): 4 |
Dimensions and Layout Living Area: 2280 Square Feet |
Appliances & Utilities Utilities: Naturl Gas AvailableAppliances: Dishwasher, Dryer, Refrigerator, Oven, WasherDishwasherDryerRefrigeratorWasher |
Heating & Cooling Heating: Electric,Natural Gas,Baseboard,Forced Air,SteamHas CoolingAir Conditioning: Central,Wall/Window Unit(s)Has HeatingHeating Fuel: Electric |
Fireplace & Spa No Fireplace |
Gas & Electric Electric: Amps(0) |
Windows, Doors, Floors & Walls Flooring: Hardwood, Carpet, Tile, Vinyl |
Levels, Entrance, & Accessibility Floors: Hardwood, Carpet, Tile, Vinyl |
View Has a ViewView: Street |
Exterior Features |
|---|
Exterior Home Features Roof: AsphaltFencing: FencedOther Structures: WorkshopExterior: Sprinkler SystemSprinkler System |
Parking & Garage Number of Garage Spaces: 4Number of Covered Spaces: 4Has a GarageParking Spaces: 4Parking: Attached |
Frontage Not on Waterfront |
Water & Sewer Sewer: Municipal |
Farm & Range Frontage Length: 0 |
Finished Area Finished Area (above surface): 2280 Square Feet |
Days on Market |
|---|
Days on Market: 167 |
Property Information |
|---|
Year Built Year Built: 1919 |
Property Type / Style Property Type: ResidentialProperty Subtype: Single Family Residence |
Building Construction Materials: Frame, Vinyl SidingNot a New Construction |
Price & Status |
|---|
Price List Price: $275,000Price Per Sqft: $121 |
Status Change & Dates |
Active Status |
|---|
MLS Status: Active |
Location |
|---|
Direction & Address City: Julesburg |
School Information Elementary School District: Julesburg School District No. Re1Jr High / Middle School District: Julesburg School District No. Re1High School District: Julesburg School District No. Re1 |
Agent Information |
|---|
Listing Agent Listing ID: 11223205 |
Building |
|---|
Building Area Building Area: 2280 Square Feet |
Community |
|---|
Not Senior Community |
HOA |
|---|
No HOAHOA Fee: No HOA Fee |
Lot Information |
|---|
Lot Area: 10500 sqft |
Miscellaneous |
|---|
BasementMls Number: 11223205 |
Last check for updates: about 6 hours ago
Listing courtesy of Kendra Frank, (970) 580-9063
Shay Realty, Inc.
Source: My State MLS, MLS#11223205
Price History for 120 E 5th St
| Date | Price | Event | Source |
|---|---|---|---|
| 01/02/2024 | $275,000 | PriceChange | My State MLS #11223205 |
| 11/13/2023 | $290,000 | Listed For Sale | My State MLS #11223205 |
| 01/03/2022 | $265,000 | Sold | N/A |
Similar Homes You May Like
Skip to last item
Skip to first item
New Listings near 120 E 5th St
Skip to last item
- Michael W. Benson, Benson Ag Land Realty LLC
- See more homes for sale inJulesburgTake a look
Skip to first item
Property Taxes and Assessment
| Year | 2023 |
|---|---|
| Tax | $785 |
| Assessment | $100,149 |
Home facts updated by county records
Comparable Sales for 120 E 5th St
Address | Distance | Property Type | Sold Price | Sold Date | Bed | Bath | Sqft |
|---|---|---|---|---|---|---|---|
0.21 | Single-Family Home | $200,000 | 07/20/23 | 4 | 2 | 2,259 | |
0.34 | Single-Family Home | $245,000 | 12/04/23 | 3 | 3 | 1,768 | |
0.23 | Single-Family Home | $175,000 | 06/28/23 | 3 | 3 | 2,896 | |
0.11 | Single-Family Home | $310,000 | 04/09/24 | 3 | 3 | 3,088 | |
0.08 | Single-Family Home | $170,000 | 08/04/23 | 4 | 2 | 896 | |
0.26 | Single-Family Home | $125,000 | 12/01/23 | 3 | 2 | 1,750 | |
0.16 | Single-Family Home | $95,000 | 08/22/23 | 2 | 2 | 2,464 | |
0.31 | Single-Family Home | $367,000 | 11/01/23 | 3 | 3 | 3,754 |
LGBTQ Local Legal Protections
LGBTQ Local Legal Protections
Kendra Frank, Shay Realty, Inc.
120 E 5th St, Julesburg, CO 80737 is a 4 bedroom, 4 bathroom, 2,280 sqft single-family home built in 1919. This property is currently available for sale and was listed by My State MLS on Nov 13, 2023. The MLS # for this home is MLS# 11223205.
