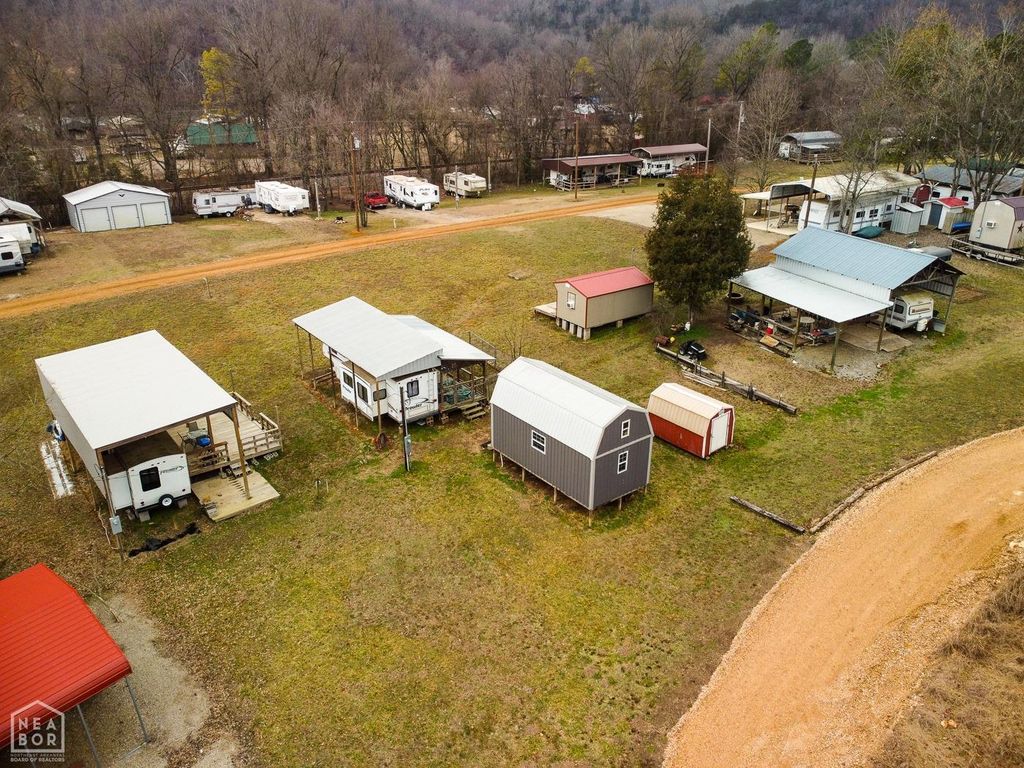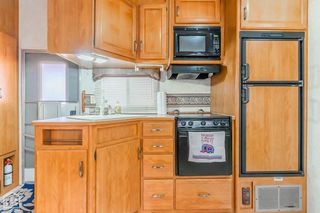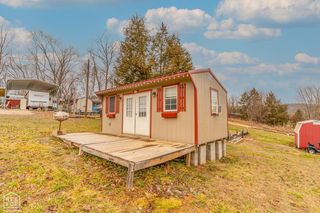


SOLDAPR 1, 2024
120 Bluff Rd
Delaplaine, AR 72425
- 1 Bed
- 1 Bath
- 500 sqft
- 1 Bed
- 1 Bath
- 500 sqft
1 Bed
1 Bath
500 sqft
Homes for Sale Near 120 Bluff Rd
Skip to last item
- Boyd McMasters, Southern Pines Realty of the Ozarks
- Jeff Shackelford, Coldwell Banker Ozark Real Estate Company
- Tonya Mixon, Century 21 Portfolio SRAB
- Ron Rhodes, King-Rhodes & Associates, Inc.
- Jeff Shackelford, Coldwell Banker Ozark Real Estate Company
- See more homes for sale inDelaplaineTake a look
Skip to first item
Local Information
© Google
-- mins to
Commute Destination
Description
This property is no longer available to rent or to buy. This description is from April 01, 2024
Welcome to Market Lot 120, 157, and 158 in Riverbend Park! Opportunity awaits with this set up, located in Riverbend Park in Hardy, AR! Perfect for anyone looking for a get a way! Spring River is a stones toss away where you can enjoy all of the summer fun you can possibly imagine! The camper sleeps up to 10 people! Camper includes kitchenette, dining table, and sofa. There is a porch connected to the camper so there is plenty of room to relax. A Dog kennel area is already in place for all of your fur babies as well! The bunk house already has electricity and is just waiting on someone to make it their own. This is a really neat space and would allow someone to come in and put their own touch in it. There is ample space in the bunk house and it was originally intended to have a kitchenette, small living area, a bedroom, and additional beds at the top! The Bald Eagle barn is approximately 12 by 16. This building does include an A/C Window unit and an insert fireplace/mantle. This building also has electricity already installed and one that you put your own finishing touches on! Call today to invest in your tomorrow! 800.00 Fee is due Feb. 1st and this is for garbage collection, sewage disposal, water supply. This also helps keeps the bath houses and pools up and running! As well as concerts, jump houses for kids, etc.
Home Highlights
Parking
No Info
Outdoor
Patio, Deck
A/C
Heating & Cooling
HOA
None
Price/Sqft
$125/sqft
Listed
74 days ago
Home Details for 120 Bluff Rd
Interior Features |
|---|
Interior Details Number of Rooms: 2Types of Rooms: Master Bedroom, Basement |
Beds & Baths Number of Bedrooms: 1Main Level Bedrooms: 1Number of Bathrooms: 1Number of Bathrooms (full): 1 |
Dimensions and Layout Living Area: 500 Square Feet |
Appliances & Utilities Utilities: PropaneAppliances: Microwave, Oven/Range Gas, Refrigerator, Gas Water HeaterMicrowaveRefrigerator |
Heating & Cooling Heating: DualHas CoolingAir Conditioning: ElectricHas HeatingHeating Fuel: Dual |
Fireplace & Spa Fireplace: ElectricHas a Fireplace |
Gas & Electric Electric: EntergyGas: Propane Owned |
Windows, Doors, Floors & Walls Window: Blinds, CurtainsFlooring: Carpet, Laminate |
Levels, Entrance, & Accessibility Levels: OneFloors: Carpet, Laminate |
Exterior Features |
|---|
Exterior Home Features Roof: MetalPatio / Porch: Deck, Patio CoveredFencing: None |
Parking & Garage No CarportNo GarageNo Attached GarageParking: No Garage |
Water & Sewer Sewer: Public Sewer, Septic Tank |
Finished Area Finished Area (above surface): 500 Square Feet |
Property Information |
|---|
Property Type / Style Property Type: ResidentialProperty Subtype: Single Family ResidenceArchitecture: Other |
Building Construction Materials: Metal Siding, Wood Siding |
Property Information Parcel Number: 02401358000 |
Price & Status |
|---|
Price List Price: $62,500Price Per Sqft: $125/sqftPrice Range: $0 - $62,500 |
Status Change & Dates Possession Timing: Close Of Escrow |
Active Status |
|---|
MLS Status: Sold |
Location |
|---|
Direction & Address City: HardyCommunity: River Park |
School Information Elementary School: HighlandJr High / Middle School: HighlandHigh School: Highland |
Building |
|---|
Building Area Building Area: 500 Square Feet |
Community |
|---|
Community Features: Pool |
HOA |
|---|
Has an HOA |
Lot Information |
|---|
Lot Area: 3598.056 sqft |
Documents |
|---|
Disclaimer: Data is Copyright 2024 NEABOR INFORMATION DEEMED RELIABLE, BUT NOT VERIFIED OR GUARANTEED. |
Offer |
|---|
Listing Terms: Cash, Conventional, In House |
Miscellaneous |
|---|
Mls Number: 10112688Listing Url |
Additional Information |
|---|
Pool |
Last check for updates: 1 day ago
Listed by Amanda Milligan
Compass Rose Realty
Bought with: Carrie Macdonald, Compass Rose Realty
Source: Northeast Arkansas BOR, MLS#10112688
Price History for 120 Bluff Rd
| Date | Price | Event | Source |
|---|---|---|---|
| 04/01/2024 | $62,500 | Sold | Northeast Arkansas BOR #10112688 |
| 03/31/2024 | $62,500 | Pending | Northeast Arkansas BOR #10112688 |
| 02/15/2024 | $62,500 | Listed For Sale | Northeast Arkansas BOR #10112688 |
Comparable Sales for 120 Bluff Rd
Address | Distance | Property Type | Sold Price | Sold Date | Bed | Bath | Sqft |
|---|---|---|---|---|---|---|---|
1.23 | Single-Family Home | $184,305 | 12/11/23 | 1 | 1 | 552 | |
0.89 | Single-Family Home | $30,000 | 10/13/23 | 2 | 1 | 896 | |
1.58 | Single-Family Home | $60,000 | 10/16/23 | 1 | 1 | 928 | |
1.55 | Single-Family Home | $79,900 | 01/10/24 | 1 | 1 | 704 | |
1.00 | Single-Family Home | $219,000 | 10/04/23 | 1 | 2 | 1,152 | |
1.24 | Single-Family Home | $93,000 | 09/15/23 | 2 | 1 | 800 | |
1.18 | Single-Family Home | $158,000 | 03/28/24 | 2 | 1 | 1,024 | |
1.09 | Single-Family Home | $62,000 | 07/15/23 | 3 | 2 | 1,116 |
Assigned Schools
These are the assigned schools for 120 Bluff Rd.
- Cherokee Elementary School
- K-4
- Public
- 582 Students
6/10GreatSchools RatingParent Rating AverageMy child is in Kindergarten here. I am very impressed with the activities she has been doing in class. She is learning a lot and they cover a wide variety of subjects. They do have homework, but provide you with the tools to help them study at home, for instance printing "flash cards" for you to cut out and use. It is not intensive only about 15 minutes a day to make sure your child is where they need to be with their reading, math skills etc.Parent Review6y ago - Highland High School
- 9-12
- Public
- 514 Students
8/10GreatSchools RatingParent Rating AverageThe teachers try very hard to reach the students. They maintain a positive attitude and approach.Parent Review5y ago - Highland Middle School
- 5-8
- Public
- 501 Students
8/10GreatSchools RatingParent Rating AverageMy child was bullied for 3 years until I transferred him out. The teachers told him to ignore ignore ignore until he started fighting back and then suddenly my kid was the bad kid and "escalating things". We've only been gone 2 weeks and my son is so much happier and not angry or moody like he was at highland middle school in highland ar.Parent Review5mo ago - Check out schools near 120 Bluff Rd.
Check with the applicable school district prior to making a decision based on these schools. Learn more.
LGBTQ Local Legal Protections
LGBTQ Local Legal Protections
IDX information is provided exclusively for personal, non-commercial use, and may not be used for any purpose other than to identify prospective properties consumers may be interested in purchasing. Information is deemed reliable but not guaranteed.
The listing broker’s offer of compensation is made only to participants of the MLS where the listing is filed.
The listing broker’s offer of compensation is made only to participants of the MLS where the listing is filed.
Homes for Rent Near 120 Bluff Rd
Skip to last item
Skip to first item
Off Market Homes Near 120 Bluff Rd
Skip to last item
- Jason Rhodes, King-Rhodes & Associates, Inc.
- Rebecca Guthrie, Century 21 Portfolio SRAB
- Jason Rhodes, King-Rhodes & Associates, Inc.
- Yvonne Cooper, United Country Scenic Rivers Realty
- See more homes for sale inDelaplaineTake a look
Skip to first item
120 Bluff Rd, Delaplaine, AR 72425 is a 1 bedroom, 1 bathroom, 500 sqft single-family home. This property is not currently available for sale. 120 Bluff Rd was last sold on Apr 1, 2024 for $62,500 (0% higher than the asking price of $62,500). The current Trulia Estimate for 120 Bluff Rd is $62,500.
