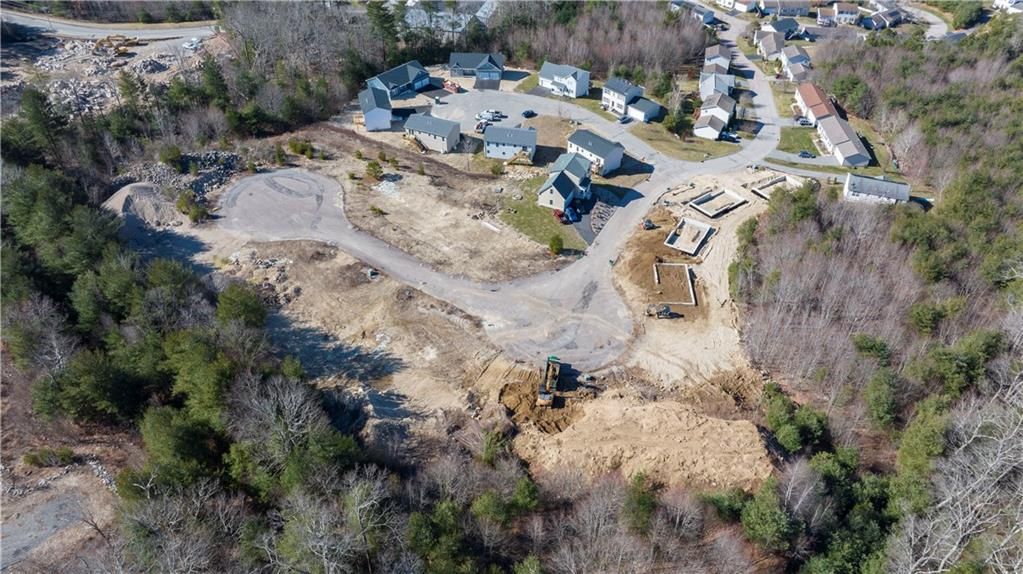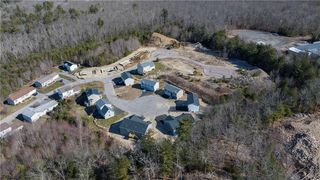


FOR SALENEW CONSTRUCTION
12 Johns Cir
Sterling, CT 06377
- 3 Beds
- 3 Baths
- 1,776 sqft
- 3 Beds
- 3 Baths
- 1,776 sqft
3 Beds
3 Baths
1,776 sqft
Local Information
© Google
-- mins to
Commute Destination
Description
* NEW CONSTRUCTION * Welcome to Sterling Hills Estates, where luxury meets convenience! This Brand New 2024 to be built Colonial offers the epitome of modern living in a Planned Unit Development. With Central Air and Hardwood flooring throughout, this home boasts City water and Sewer for added comfort. Picture yourself in the Gorgeous Granite Kitchen, complete with a view of the valley while you do dishes! Enjoy the ease of a maintenance-free lifestyle, including lawn, road maintenance, and snow removal for just $140 a month. This one-of-a-kind home sits at the end of a cul-de-sac amidst fine homes, offering privacy and prestige. With a lower level ready for your personal touch, plus a 2-car garage and a paved driveway, convenience is key. Located right on the RI & CT Line, commuting is a breeze. Choose from Three Models, a Ranch, Raised Rance or Colonial and personalize your finishes! Experience Quality Craftsmanship & Construction with high-end finishes, including gourmet granite kitchen, crown molding, and sleek vinyl siding. This private community on the Rhode Island & Connecticut Line offers proximity to major routes & highways, making this the perfect opportunity to own your dream home in Sterling Hills Estates. Additionally, Phase II offers 16 lots and 2 commercial lots, all with approved plans and infrastructure ready for use. Access is off Main Street, ensuring convenience and accessibility.
Home Highlights
Parking
2 Car Garage
Outdoor
No Info
A/C
Heating & Cooling
HOA
$140/Monthly
Price/Sqft
$225
Listed
25 days ago
Home Details for 12 Johns Cir
Interior Features |
|---|
Interior Details Basement: Full,Unfinished,Interior and ExteriorNumber of Rooms: 7Types of Rooms: Bathroom |
Beds & Baths Number of Bedrooms: 3Number of Bathrooms: 3Number of Bathrooms (full): 2Number of Bathrooms (half): 1 |
Dimensions and Layout Living Area: 1776 Square Feet |
Appliances & Utilities Utilities: Sewer Connected, Water ConnectedAppliances: Gas Water Heater |
Heating & Cooling Heating: Bottle Gas,Hot AirHas CoolingAir Conditioning: Central AirHas HeatingHeating Fuel: Bottle Gas |
Fireplace & Spa Fireplace: NoneNo Fireplace |
Gas & Electric Electric: 200+ Amp Service |
Windows, Doors, Floors & Walls Flooring: Hardwood |
Levels, Entrance, & Accessibility Number of Stories: 2Floors: Hardwood |
View No View |
Exterior Features |
|---|
Exterior Home Features Foundation: Concrete PerimeterNo Private Pool |
Parking & Garage Number of Garage Spaces: 2Number of Covered Spaces: 2No CarportHas a GarageHas an Attached GarageParking Spaces: 4Parking: Attached |
Frontage Not on Waterfront |
Finished Area Finished Area (above surface): 1776 Square Feet |
Days on Market |
|---|
Days on Market: 25 |
Property Information |
|---|
Year Built Year Built: 2024 |
Property Type / Style Property Type: ResidentialProperty Subtype: Single Family ResidenceArchitecture: Colonial |
Building Construction Materials: Vinyl Siding, Dry Wall, Mixed Plumbing, Insulation (Ceiling), Insulation (Floors), Insulation (Walls)Is a New Construction |
Property Information Condition: Under ConstructionIncluded in Sale: Planned Unit Development |
Price & Status |
|---|
Price List Price: $399,900Price Per Sqft: $225 |
Status Change & Dates Possession Timing: Negotiable |
Active Status |
|---|
MLS Status: Active |
Media |
|---|
Location |
|---|
Direction & Address City: Sterling |
Agent Information |
|---|
Listing Agent Listing ID: 1355875 |
Community |
|---|
Not Senior Community |
HOA |
|---|
HOA Fee: $140/Monthly |
Lot Information |
|---|
Lot Area: 10000 sqft |
Compensation |
|---|
Buyer Agency Commission: 2Buyer Agency Commission Type: % |
Notes The listing broker’s offer of compensation is made only to participants of the MLS where the listing is filed |
Miscellaneous |
|---|
BasementMls Number: 1355875 |
Last check for updates: about 18 hours ago
Listing courtesy of The Local Group, (401) 363-3710
Lila Delman Compass
Source: StateWide MLS RI, MLS#1355875

Also Listed on Smart MLS.
Price History for 12 Johns Cir
| Date | Price | Event | Source |
|---|---|---|---|
| 03/26/2024 | $399,900 | Listed For Sale | Smart MLS #24006028 |
Similar Homes You May Like
Skip to last item
- Brenda Cuoco & Assoc. Real Estate Brokerage
- RE/MAX Bell Park Realty
- Signature Properties of NewEng
- See more homes for sale inSterlingTake a look
Skip to first item
New Listings near 12 Johns Cir
Skip to last item
- HomeSmart Professionals
- See more homes for sale inSterlingTake a look
Skip to first item
Comparable Sales for 12 Johns Cir
Address | Distance | Property Type | Sold Price | Sold Date | Bed | Bath | Sqft |
|---|---|---|---|---|---|---|---|
1.02 | Single-Family Home | $290,000 | 06/23/23 | 3 | 2 | 1,500 | |
0.92 | Single-Family Home | $379,900 | 04/09/24 | 3 | 2 | 1,400 | |
0.72 | Single-Family Home | $301,000 | 04/15/24 | 2 | 1 | 1,125 | |
0.91 | Single-Family Home | $319,900 | 08/11/23 | 3 | 2 | 1,150 | |
0.91 | Single-Family Home | $330,000 | 09/18/23 | 3 | 2 | 1,150 | |
0.92 | Single-Family Home | $324,900 | 03/28/24 | 3 | 2 | 1,150 | |
0.93 | Single-Family Home | $319,900 | 12/27/23 | 3 | 2 | 1,150 | |
1.16 | Single-Family Home | $367,000 | 05/16/23 | 3 | 2 | 1,230 | |
1.06 | Single-Family Home | $289,000 | 09/08/23 | 3 | 2 | 1,290 |
What Locals Say about Sterling
- Alex D.
- Resident
- 4y ago
"Great for growing a family. The area is secluded and is very private. Lived here for most of my life and have really enjoyed it."
- dargan1954
- Resident
- 5y ago
"We have lived in this town for almost 34 years. Quiet, serene, conveniently located near Providence, Hartford and Massachusetts. But always be prepared for a drive. "
- Darcey G.
- Resident
- 5y ago
"once a year family day the whole community gets together for a day of games, food, fun and fireworks. "
- Darcey G.
- Resident
- 5y ago
"Sterling is a quiet community but does not have anything to offer it's residents. taxes are high and the town is run by it's largest land owners."
LGBTQ Local Legal Protections
LGBTQ Local Legal Protections
The Local Group, Lila Delman Compass

IDX information is provided exclusively for personal, non-commercial use, and may not be used for any purpose other than to identify prospective properties consumers may be interested in purchasing. Information is deemed reliable but not guaranteed.
Copyright © 2024 State-Wide MLS, Inc. All rights reserved.
The listing broker’s offer of compensation is made only to participants of the MLS where the listing is filed.
The listing broker’s offer of compensation is made only to participants of the MLS where the listing is filed.
12 Johns Cir, Sterling, CT 06377 is a 3 bedroom, 3 bathroom, 1,776 sqft single-family home built in 2024. This property is currently available for sale and was listed by StateWide MLS RI on Apr 2, 2024. The MLS # for this home is MLS# 1355875.
