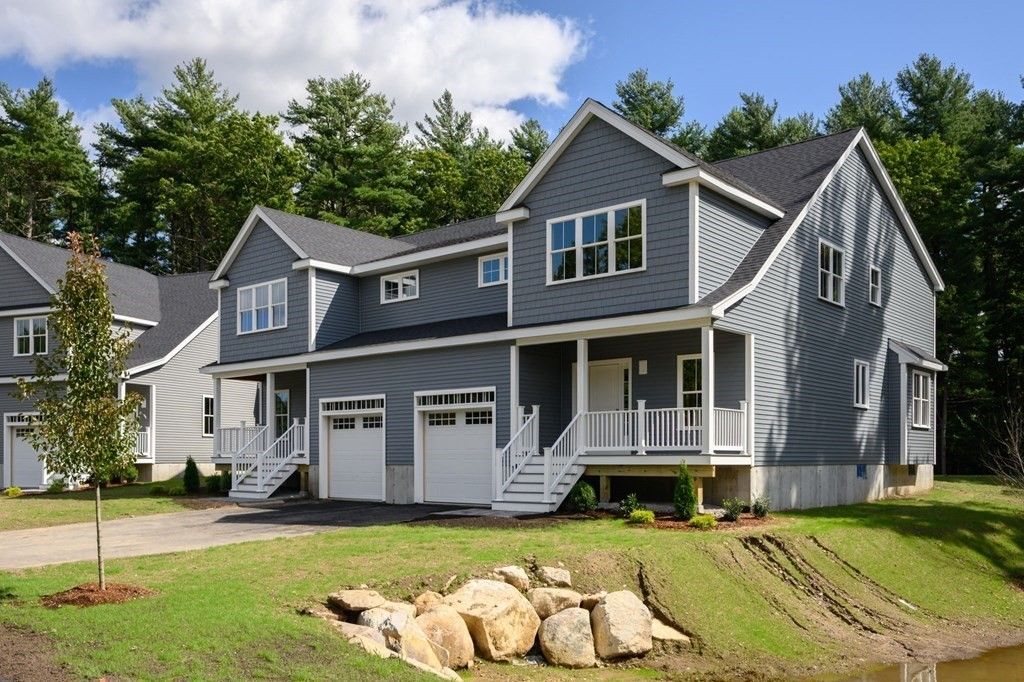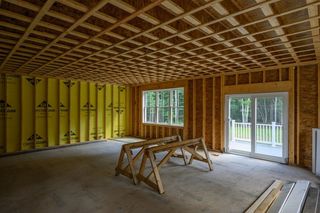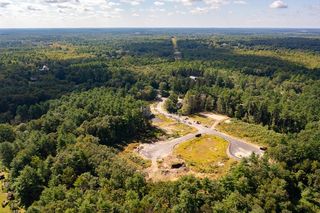


FOR SALEOPEN SAT, 10-12PM
12 Hayford Trl
Hanson, MA 02341
- 3 Beds
- 3 Baths
- 2,657 sqft
- 3 Beds
- 3 Baths
- 2,657 sqft
3 Beds
3 Baths
2,657 sqft
Local Information
© Google
-- mins to
Commute Destination
Description
GPS:486 Spring, Hanson for 8 Hayford Trail - Welcome to Cushing Trails, a new construction development masterfully crafted by Stonebridge Homes. Nestled amidst pristine landscapes, this community boasts 40 duplex-style units each bearing its distinct charm. Whether you're drawn to the 3-bdrm Hanson or the harmonious blend of 2 bedrooms and an office in The Whitman and The Pembroke, each layout has been thoughtfully designed to cater to modern lifestyles. Beyond the build, the magic of Cushing Trails lies in the ability to truly make it your own. Dive into the thrill of selecting your ideal home site & enjoy the liberty to personalize finishes & intricate cosmetic details, truly tailoring the space to reflect your tastes. For peace of mind, each home is backed by a 10-year warranty. Strategically located, enjoy the convenience of the nearby Commuter Rail to Boston. Embrace the benefits of new construction, where every corner echoes your style.
Open House
Sunday, April 28
10:00 AM to 12:00 PM
Saturday, May 04
10:00 AM to 12:00 PM
Sunday, May 05
10:00 AM to 12:00 PM
Home Highlights
Parking
1 Car Garage
Outdoor
Porch, Deck
A/C
Heating & Cooling
HOA
$389/Monthly
Price/Sqft
$254
Listed
5 days ago
Home Details for 12 Hayford Trl
Interior Features |
|---|
Interior Details Number of Rooms: 8Types of Rooms: Master Bedroom, Bedroom 2, Bedroom 3, Master Bathroom, Bathroom 1, Bathroom 2, Bathroom 3, Dining Room, Kitchen, Living Room |
Beds & Baths Number of Bedrooms: 3Number of Bathrooms: 3Number of Bathrooms (full): 2Number of Bathrooms (half): 1 |
Dimensions and Layout Living Area: 2657 Square Feet |
Appliances & Utilities Utilities: for Electric Oven, for Electric Dryer, Washer Hookup, Icemaker ConnectionLaundry: Flooring - Stone/Ceramic Tile,Second Floor,In Unit,Electric Dryer Hookup,Washer Hookup |
Heating & Cooling Heating: Heat PumpHas CoolingAir Conditioning: Heat PumpHas HeatingHeating Fuel: Heat Pump |
Fireplace & Spa No FireplaceNo Spa |
Gas & Electric Electric: 200+ Amp Service |
Windows, Doors, Floors & Walls Window: ScreensFlooring: Wood, Tile, Carpet, Flooring - Hardwood, Flooring - Stone/Ceramic Tile, Flooring - Wall to Wall CarpetCommon Walls: End Unit |
Levels, Entrance, & Accessibility Number of Stories: 3Floors: Wood, Tile, Carpet, Flooring Hardwood, Flooring Stone Ceramic Tile, Flooring Wall To Wall Carpet |
Exterior Features |
|---|
Exterior Home Features Roof: ShinglePatio / Porch: Porch, Deck - CompositeExterior: Porch, Deck - Composite, Screens, Rain Gutters, Professional Landscaping, Sprinkler System, Stone WallSprinkler System |
Parking & Garage Number of Garage Spaces: 1Number of Covered Spaces: 1No CarportHas a GarageHas an Attached GarageHas Open ParkingParking Spaces: 2Parking: Attached,Garage Door Opener,Off Street,Paved |
Frontage Not on Waterfront |
Water & Sewer Sewer: Private Sewer |
Days on Market |
|---|
Days on Market: 5 |
Property Information |
|---|
Year Built Year Built: 2024 |
Property Type / Style Property Type: ResidentialProperty Subtype: Condominium, Townhouse, DuplexStructure Type: Townhouse, Attached, DuplexArchitecture: Townhouse,Attached,Duplex |
Building Building Name: Cushing Trails - The Hanson StyleConstruction Materials: FrameAttached To Another StructureIncludes Home Warranty |
Price & Status |
|---|
Price List Price: $675,000Price Per Sqft: $254 |
Active Status |
|---|
MLS Status: Active |
Media |
|---|
Location |
|---|
Direction & Address City: Hanson |
School Information Elementary School: Indian HeadJr High / Middle School: Hanson M.S.High School: Whitman-Hanson |
Agent Information |
|---|
Listing Agent Listing ID: 73227929 |
Building |
|---|
Building Area Building Area: 2657 Square Feet |
Community |
|---|
Community Features: Public Transportation, Shopping, Park, Stable(s), Golf, Medical Facility, T-StationNot Senior Community |
HOA |
|---|
HOA Fee Includes: Sewer, Insurance, Maintenance Structure, Road Maintenance, Maintenance Grounds, Snow Removal, Reserve FundsHOA Fee: $389/Monthly |
Offer |
|---|
Listing Terms: Contract |
Compensation |
|---|
Buyer Agency Commission: 2Buyer Agency Commission Type: %Transaction Broker Commission: 0.5Transaction Broker Commission Type: % |
Notes The listing broker’s offer of compensation is made only to participants of the MLS where the listing is filed |
Miscellaneous |
|---|
BasementMls Number: 73227929Compensation Based On: Net Sale Price |
Additional Information |
|---|
Public TransportationShoppingParkStable(s)GolfMedical FacilityT-Station |
Last check for updates: about 1 hour ago
Listing courtesy of The McNamara Horton Group
Boston Connect Real Estate
Source: MLS PIN, MLS#73227929
Price History for 12 Hayford Trl
| Date | Price | Event | Source |
|---|---|---|---|
| 04/24/2024 | $675,000 | Listed For Sale | MLS PIN #73227929 |
Similar Homes You May Like
Skip to last item
- The McNamara Horton Group, Boston Connect Real Estate
- The McNamara Horton Group, Boston Connect Real Estate
- The McNamara Horton Group, Boston Connect Real Estate
- Sandrine Brennan, William Raveis R.E. & Homes Services
- George H. Raymond II, Raymond & Son REALTORS®
- Christopher McDonnell, Keller Williams Realty
- MaryKate Garrity, Coldwell Banker Realty - Hingham
- See more homes for sale inHansonTake a look
Skip to first item
New Listings near 12 Hayford Trl
Skip to last item
- Sweeney Team, William Raveis R.E. & Home Services
- Sandrine Brennan, William Raveis R.E. & Homes Services
- MaryKate Garrity, Coldwell Banker Realty - Hingham
- Debra Cina, Coldwell Banker Realty - Norwell - Hanover Regional Office
- The Eisnor Team, William Raveis R.E. & Home Services
- Amy L. Troup, William Raveis R.E. & Home Services
- See more homes for sale inHansonTake a look
Skip to first item
Comparable Sales for 12 Hayford Trl
Address | Distance | Property Type | Sold Price | Sold Date | Bed | Bath | Sqft |
|---|---|---|---|---|---|---|---|
0.87 | Townhouse | $345,000 | 05/05/23 | 3 | 3 | 1,911 | |
0.69 | Townhouse | $455,000 | 12/08/23 | 2 | 2 | 1,484 | |
0.69 | Townhouse | $450,000 | 03/01/24 | 2 | 2 | 1,102 | |
0.94 | Townhouse | $465,000 | 07/25/23 | 2 | 2 | 1,880 | |
1.31 | Townhouse | $615,000 | 01/17/24 | 2 | 3 | 2,680 | |
1.45 | Townhouse | $701,000 | 06/06/23 | 2 | 3 | 2,570 | |
1.39 | Townhouse | $625,000 | 04/11/24 | 2 | 3 | 1,685 | |
1.38 | Townhouse | $395,000 | 08/31/23 | 3 | 2 | 1,169 | |
1.72 | Townhouse | $420,000 | 05/05/23 | 2 | 2 | 1,206 | |
1.72 | Townhouse | $405,000 | 06/07/23 | 2 | 2 | 1,206 |
What Locals Say about Hanson
- Kgtiffany.gilmore1
- Resident
- 4y ago
"Community events consist of tree lighting events at Christmas time, trick or treating at Halloween time and food drives all year round."
- J
- Resident
- 4y ago
"Most people don’t move from this neighborhood. It’s a friendly setting and mostly safe as neighborhoods of south shore go"
- Jackrobbert93
- Resident
- 5y ago
"Very Quite town with lots of forest and preserved forest areas. And lots of cranberry bogs some cranberries go to Ocean Spray. Very hard working and detected people-that help the community. And lots of farm land. "
- Wes D.
- Resident
- 5y ago
"We have lived in this neighborhood for two years. Other than as a cut-through our road is lightly travelled. We like the peacefulness of the area, while still not being too far from any conveniences."
LGBTQ Local Legal Protections
LGBTQ Local Legal Protections
The McNamara Horton Group, Boston Connect Real Estate
The property listing data and information set forth herein were provided to MLS Property Information Network, Inc. from third party sources, including sellers, lessors and public records, and were compiled by MLS Property Information Network, Inc. The property listing data and information are for the personal, non commercial use of consumers having a good faith interest in purchasing or leasing listed properties of the type displayed to them and may not be used for any purpose other than to identify prospective properties which such consumers may have a good faith interest in purchasing or leasing. MLS Property Information Network, Inc. and its subscribers disclaim any and all representations and warranties as to the accuracy of the property listing data and information set forth herein.
The listing broker’s offer of compensation is made only to participants of the MLS where the listing is filed.
The listing broker’s offer of compensation is made only to participants of the MLS where the listing is filed.
12 Hayford Trl, Hanson, MA 02341 is a 3 bedroom, 3 bathroom, 2,657 sqft townhouse built in 2024. This property is currently available for sale and was listed by MLS PIN on Apr 24, 2024. The MLS # for this home is MLS# 73227929.
