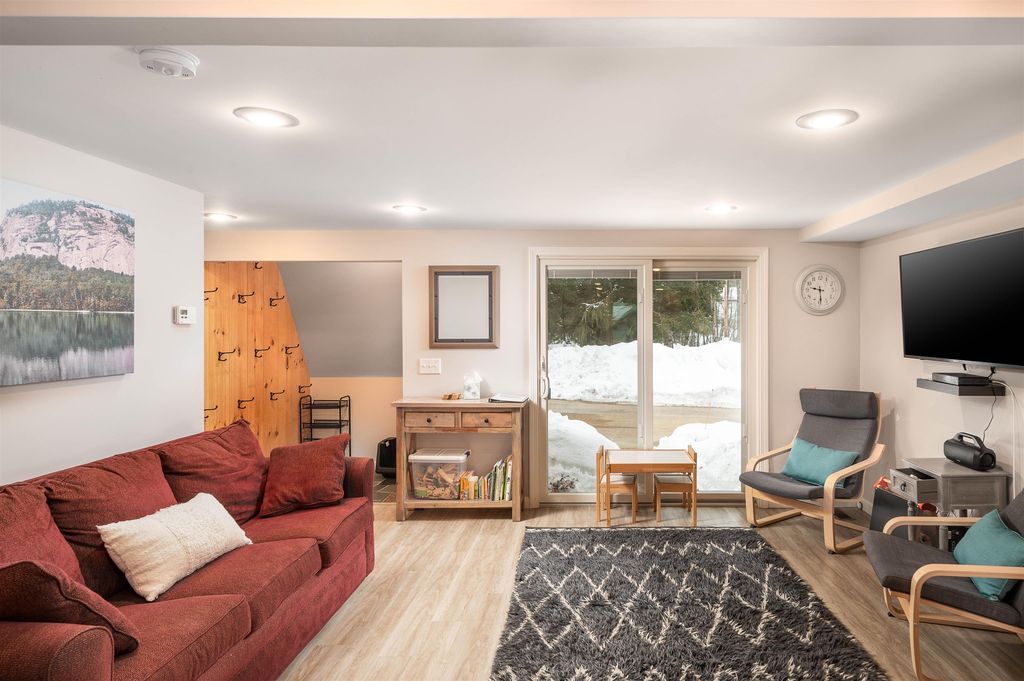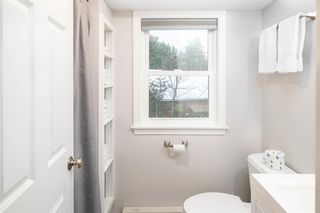


SOLDAPR 2, 2024
Listed by Eileen Difeo, Coldwell Banker LIFESTYLES- Conway, (603) 447-2117 . Bought with Coldwell Banker LIFESTYLES- Conway
12 Forest Park Way UNIT 12
North Conway, NH 03860
- 2 Beds
- 2 Baths
- 1,188 sqft
- 2 Beds
- 2 Baths
- 1,188 sqft
$300,000
Last Sold: Apr 2, 2024
4% over list $289K
$253/sqft
Est. Refi. Payment $1,960/mo*
$300,000
Last Sold: Apr 2, 2024
4% over list $289K
$253/sqft
Est. Refi. Payment $1,960/mo*
2 Beds
2 Baths
1,188 sqft
Homes for Sale Near 12 Forest Park Way UNIT 12
Skip to last item
Skip to first item
Local Information
© Google
-- mins to
Commute Destination
Last check for updates: about 23 hours ago
Listed by Eileen Difeo
Coldwell Banker LIFESTYLES- Conway, (603) 447-2117
Bought with: Deirdre Braun, Coldwell Banker LIFESTYLES- Conway, (603) 447-2117
Source: PrimeMLS, MLS#4984384

Description
This property is no longer available to rent or to buy. This description is from April 02, 2024
This wonderful end unit condominium is tucked away in a quiet neighborhood, yet just minutes to all that North Conway has to offer. Make this your home base for hiking, climbing, skiing, biking, shopping, and year round NH fun. Upon entering, you'll find a handy mudroom and an open concept living/kitchen/dining space. Beautifully updated, you'll find luxury vinyl plank flooring throughout, lots of sunlight, and 3 levels of living space. The kitchen features granite countertops, stainless steel appliances, and plenty of storage. The main level is completed with a nicely updated 3/4 bathroom. Upstairs is a generous primary suite, with a spacious full bath. The lower level features an additional living/sleeping space, plenty of storage, and an exit to the back/side yard. This residence will make a perfect primary home, or vacation getaway!
Home Highlights
Parking
2 Parking Spaces
Outdoor
No Info
A/C
Heating only
HOA
$320/Monthly
Price/Sqft
$253/sqft
Listed
81 days ago
Home Details for 12 Forest Park Way UNIT 12
Active Status |
|---|
MLS Status: Closed |
Interior Features |
|---|
Interior Details Basement: Finished,Walk-Out AccessNumber of Rooms: 5 |
Beds & Baths Number of Bedrooms: 2Number of Bathrooms: 2Number of Bathrooms (full): 1Number of Bathrooms (three quarters): 1 |
Dimensions and Layout Living Area: 1188 Square Feet |
Appliances & Utilities Utilities: OtherAppliances: Dishwasher, Dryer, Microwave, Electric Range, Refrigerator, WasherDishwasherDryerMicrowaveRefrigeratorWasher |
Heating & Cooling Heating: Forced Air,Gas - LP/BottleNo CoolingAir Conditioning: NoneHas HeatingHeating Fuel: Forced Air |
Gas & Electric Electric: 200+ Amp Service |
Levels, Entrance, & Accessibility Stories: 3Levels: 3 |
Exterior Features |
|---|
Exterior Home Features Roof: Shingle AsphaltFoundation: Concrete |
Parking & Garage No GarageParking Spaces: 2Parking: Paved,Parking Spaces 2 |
Frontage Road Frontage: Public, NoneRoad Surface Type: Paved |
Water & Sewer Sewer: Community |
Finished Area Finished Area (above surface): 1188 Square Feet |
Property Information |
|---|
Year Built Year Built: 1978 |
Property Type / Style Property Type: ResidentialProperty Subtype: Condominium |
Building Not a New Construction |
Property Information Not Included in Sale: Personal belongings. Basement: Arcade Cocktail Table, Bean Bag, Red Fridge, 3 Way Lamp, Shelving Rack in storage area. Upstairs: Picture of Whitehorse |
Price & Status |
|---|
Price List Price: $289,000Price Per Sqft: $253/sqft |
Location |
|---|
Direction & Address City: Conway |
School Information Elementary School: John Fuller Elementary SchoolElementary School District: SAU #9Jr High / Middle School: A. Crosby Kennett Middle SchJr High / Middle School District: SAU #9High School: A. Crosby Kennett Sr. HighHigh School District: SAU #9 |
Building |
|---|
Building Area Building Area: 1188 Square Feet |
Community |
|---|
Units in Building: 12 |
HOA |
|---|
Has an HOAHOA Fee: $320/Monthly |
Documents |
|---|
Disclaimer: The listing broker's offer of compensation is made only to other real estate licensees who are participant members of PrimeMLS. |
Compensation |
|---|
Buyer Agency Commission: 2.5Buyer Agency Commission Type: % |
Notes The listing broker’s offer of compensation is made only to participants of the MLS where the listing is filed |
Miscellaneous |
|---|
BasementMls Number: 4984384Attribution Contact: Cell: 978-987-6364 |
Price History for 12 Forest Park Way UNIT 12
| Date | Price | Event | Source |
|---|---|---|---|
| 04/02/2024 | $300,000 | Sold | PrimeMLS #4984384 |
| 02/08/2024 | $289,000 | Listed For Sale | PrimeMLS #4984384 |
Comparable Sales for 12 Forest Park Way UNIT 12
Address | Distance | Property Type | Sold Price | Sold Date | Bed | Bath | Sqft |
|---|---|---|---|---|---|---|---|
0.03 | Condo | $260,000 | 02/12/24 | 2 | 2 | 1,228 | |
1.02 | Condo | $326,500 | 05/04/23 | 2 | 2 | 1,064 | |
0.93 | Condo | $415,000 | 05/26/23 | 3 | 3 | 1,711 | |
0.93 | Condo | $430,000 | 03/22/24 | 3 | 3 | 1,711 | |
0.91 | Condo | $460,000 | 11/02/23 | 3 | 3 | 1,711 | |
0.97 | Condo | $409,000 | 10/27/23 | 3 | 3 | 1,711 | |
0.83 | Condo | $545,000 | 03/04/24 | 3 | 3 | 2,112 |
Assigned Schools
These are the assigned schools for 12 Forest Park Way UNIT 12.
- A. Crosby Kennett Middle School
- 7-8
- Public
- 241 Students
3/10GreatSchools RatingParent Rating AverageSo far i have been here for roughly 6 months, and its been okkkk i guess but could definately be better. The school is literally 200 years old, and there are to many children. I think the teachers get overwhelmed,and they don;'t get enough individual time with students. Also, it is always freezing. Like we live in New Hampshire, use the heat.Student Review5y ago - Kennett High School
- 9-12
- Public
- 736 Students
5/10GreatSchools RatingParent Rating AverageIf you are a person of color do nottt go to Kennett I’m a person of color and I’ve grown up in nh one of the times I dealt with racism in khs was this time I was walking to my next class and someone said damn minorities well I walked by racism is one of the biggest issues in the school mind you we have many administrators also don’t understand mutual respectStudent Review11mo ago - John H. Fuller School
- K-6
- Public
- 176 Students
8/10GreatSchools RatingParent Rating AverageThe teachers, principal and parents are all involved in the process. The kids here have an excellent learning experience and lots of fun too.Parent Review12y ago - Check out schools near 12 Forest Park Way UNIT 12.
Check with the applicable school district prior to making a decision based on these schools. Learn more.
LGBTQ Local Legal Protections
LGBTQ Local Legal Protections

Copyright 2024 PrimeMLS, Inc. All rights reserved.
This information is deemed reliable, but not guaranteed. The data relating to real estate displayed on this display comes in part from the IDX Program of PrimeMLS. The information being provided is for consumers’ personal, non-commercial use and may not be used for any purpose other than to identify prospective properties consumers may be interested in purchasing. Data last updated 2024-02-12 14:37:28 PST.
The listing broker’s offer of compensation is made only to participants of the MLS where the listing is filed.
The listing broker’s offer of compensation is made only to participants of the MLS where the listing is filed.
Homes for Rent Near 12 Forest Park Way UNIT 12
Skip to last item
Skip to first item
Off Market Homes Near 12 Forest Park Way UNIT 12
Skip to last item
Skip to first item
12 Forest Park Way UNIT 12, North Conway, NH 03860 is a 2 bedroom, 2 bathroom, 1,188 sqft condo built in 1978. This property is not currently available for sale. 12 Forest Park Way UNIT 12 was last sold on Apr 2, 2024 for $300,000 (4% higher than the asking price of $289,000). The current Trulia Estimate for 12 Forest Park Way UNIT 12 is $300,100.
