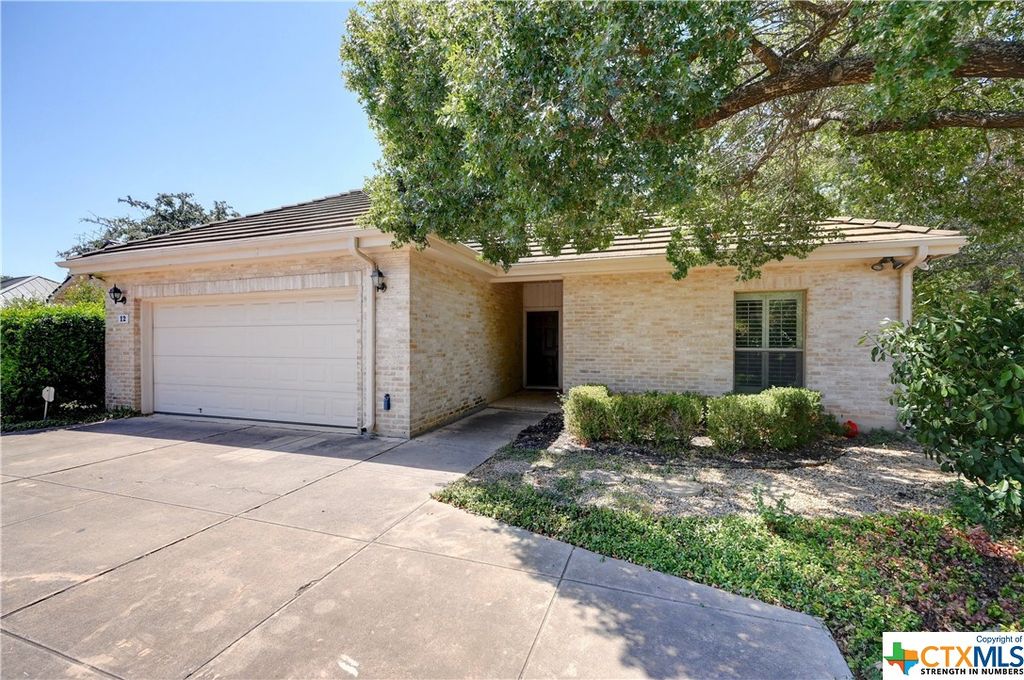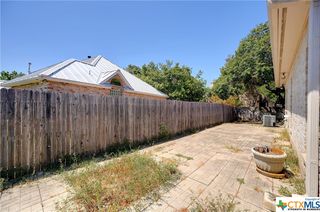


SOLDNOV 27, 2023
12 Bryanston Ct
San Antonio, TX 78218
Oakwell Farms- 3 Beds
- 3 Baths
- 2,403 sqft
- 3 Beds
- 3 Baths
- 2,403 sqft
3 Beds
3 Baths
2,403 sqft
Homes for Sale Near 12 Bryanston Ct
Skip to last item
- Craig Browning TREC #606186, Phyllis Browning Company
- Deborah Margozewitz TREC #412967, Phyllis Browning Company
- Amy Kolb TREC #483155, Kolb Real Estate LLC
- Melissa Stagers TREC #435856, M. Stagers Realty Partners
- Jennifer Link TREC #746026, Coldwell Banker D'Ann Harper
- Kasandra Alicea TREC #710385, Coldwell Banker D'Ann Harper, REALTOR
- Peter Gomez TREC #683851, JB Goodwin, REALTORS
- Audrey Galo Paley TREC #707321, Ashton Galo Realty
- See more homes for sale inSan AntonioTake a look
Skip to first item
Local Information
© Google
-- mins to
Commute Destination
Description
This property is no longer available to rent or to buy. This description is from November 27, 2023
Welcome to your tranquil oasis in the prestigious Oakwell Farms community! Nestled in a serene cul-de-sac, this home exudes warmth and comfort from the moment you enter. The spacious family room features a charming brick fireplace. The chef's dream kitchen offers an expansive layout with an inviting eat-in island, beautiful granite countertops, a stylish tile backsplash, stainless steel and black appliances, and convenient built-in microwave and oven. The primary suite is a true retreat with a luxurious en suite bathroom featuring a walk-in shower, elegant granite counters, a double vanity, and a custom closet with smart built-ins. Additionally, there's a split guest suite with a private bath. Located in the heart of San Antonio, Oakwell Farms is a hidden gem just 10 minutes from the International Airport. Enjoy gated access with 24/7 security. The community offers shaded trails, a pool, tennis courts, a park, playground, and a clubhouse. Experience the best of Oakwell Farms living - don't miss this opportunity. Schedule your showing today and make this your new home!
Home Highlights
Parking
2 Car Garage
Outdoor
No Info
A/C
Heating & Cooling
HOA
$201/Monthly
Price/Sqft
$179/sqft
Listed
180+ days ago
Home Details for 12 Bryanston Ct
Active Status |
|---|
MLS Status: Closed |
Interior Features |
|---|
Beds & Baths Number of Bedrooms: 3Number of Bathrooms: 3Number of Bathrooms (full): 2Number of Bathrooms (half): 1 |
Dimensions and Layout Living Area: 2403 Square Feet |
Appliances & Utilities Utilities: Electricity AvailableAppliances: Dishwasher, DisposalDishwasherDisposalLaundry: Washer Hookup,Electric Dryer Hookup |
Heating & Cooling Heating: Central,ElectricHas CoolingAir Conditioning: Central Air,ElectricHas HeatingHeating Fuel: Central |
Fireplace & Spa Number of Fireplaces: 1Fireplace: Family Room, GasHas a FireplaceNo Spa |
Windows, Doors, Floors & Walls Flooring: Tile |
Levels, Entrance, & Accessibility Stories: 1Levels: OneFloors: Tile |
View No ViewView: None |
Security Security: Gated Community, Controlled Access |
Exterior Features |
|---|
Exterior Home Features Roof: TileFencing: Stone, WoodExterior: Rain GuttersFoundation: Slab |
Parking & Garage Number of Garage Spaces: 2Number of Covered Spaces: 2Has a GarageHas an Attached GarageParking Spaces: 2Parking: Attached,Garage,Garage Door Opener |
Pool Pool: Community, In Ground |
Frontage Not on Waterfront |
Water & Sewer Sewer: Public SewerWater Body: None |
Property Information |
|---|
Year Built Year Built: 1985 |
Property Type / Style Property Type: ResidentialProperty Subtype: Single Family ResidenceArchitecture: Traditional |
Building Construction Materials: Brick |
Property Information Condition: ResaleParcel Number: 171820020360 |
Price & Status |
|---|
Price List Price: $454,500Price Per Sqft: $179/sqft |
Status Change & Dates Off Market Date: Tue Nov 14 2023Possession Timing: Closing & Funding, Closing |
Media |
|---|
Location |
|---|
Direction & Address City: San AntonioCommunity: Oakwell Farms Bl 17182 Un 2 |
School Information Elementary School District: North East ISDJr High / Middle School District: North East ISDHigh School District: North East ISD |
Community |
|---|
Community Features: Clubhouse, Other, Playground, Park, Sport Court(s), See Remarks, Tennis Court(s), Trails/Paths, Community Pool, Curbs, Gated |
HOA |
|---|
HOA Name: Oakwell Farms Homeowners AssociationAssociation for this Listing: Four Rivers Association of REALTORSHas an HOAHOA Fee: $602/Quarterly |
Lot Information |
|---|
Lot Area: 7910.496 sqft |
Offer |
|---|
Listing Agreement Type: Exclusive Right To SellListing Terms: Cash, Conventional, FHA, Texas Vet, VA Loan |
Compensation |
|---|
Buyer Agency Commission: 3.00Buyer Agency Commission Type: % |
Notes The listing broker’s offer of compensation is made only to participants of the MLS where the listing is filed |
Miscellaneous |
|---|
Mls Number: 520529Living Area Range Units: Square FeetAttribution Contact: (830) 850-4129 |
Additional Information |
|---|
ClubhouseOtherPlaygroundParkSport Court(s)See RemarksTennis Court(s)Trails/PathsCommunity PoolCurbsGated |
Last check for updates: about 22 hours ago
Listed by Ronald Spencer, (512) 665-3747
AVO Realty, LLC
Bought with: NON-MEMBER AGENT, 122-2333 x3, Non Member Office
Originating MLS: Four Rivers Association of REALTORS
Source: Central Texas MLS, MLS#520529

Price History for 12 Bryanston Ct
| Date | Price | Event | Source |
|---|---|---|---|
| 11/27/2023 | -- | Sold | Central Texas MLS #520529 |
| 11/14/2023 | $454,500 | Pending | SABOR #1718133 |
| 10/23/2023 | $454,500 | PriceChange | SABOR #1718133 |
| 09/29/2023 | $457,500 | PriceChange | SABOR #1718133 |
| 09/08/2023 | $460,000 | Listed For Sale | Central Texas MLS #520529 |
| 09/06/2023 | ListingRemoved | SABOR #1696515 | |
| 08/10/2023 | $475,000 | PriceChange | SABOR #1696515 |
| 07/31/2023 | $499,000 | PriceChange | SABOR #1696515 |
| 06/16/2023 | $520,000 | Listed For Sale | SABOR #1696515 |
| 06/17/2016 | $389,900 | Pending | Agent Provided |
| 05/31/2016 | $389,900 | Listed For Sale | Agent Provided |
| 03/24/2012 | $290,000 | ListingRemoved | Agent Provided |
| 03/15/2012 | $290,000 | Listed For Sale | Agent Provided |
Property Taxes and Assessment
| Year | 2023 |
|---|---|
| Tax | $9,352 |
| Assessment | $549,530 |
Home facts updated by county records
Comparable Sales for 12 Bryanston Ct
Address | Distance | Property Type | Sold Price | Sold Date | Bed | Bath | Sqft |
|---|---|---|---|---|---|---|---|
0.59 | Single-Family Home | - | 06/29/23 | 3 | 3 | 2,166 |
Assigned Schools
These are the assigned schools for 12 Bryanston Ct.
- Garner Middle School
- 6-8
- Public
- 879 Students
4/10GreatSchools RatingParent Rating Averagei am a current student i think its okthe teacher and safety and education needs to become betterStudent Review6mo ago - Macarthur High School
- 9-12
- Public
- 2247 Students
4/10GreatSchools RatingParent Rating AverageThis school has alot of fights and usually it's 4 or 3 against 1 and then they send them to the same alternative school stupid decision they don't know where the students are when you go check them out they have cameras but the camera apparently the ap and administration and teachers only see what they want to see they'd not protect the students that are being bullied this school is a mess and only getting worstStudent Review5mo ago - Northwood Elementary School
- PK-5
- Public
- 405 Students
7/10GreatSchools RatingParent Rating AverageMy son did his kindergarten and he did here only for 6 months...I could see a lot of improvement in my kid. Teacher is really an excellent teacher. The kind of approach is amazing. She lets us know what is been taught in the class through class dojo.Parent Review7y ago - Check out schools near 12 Bryanston Ct.
Check with the applicable school district prior to making a decision based on these schools. Learn more.
What Locals Say about Oakwell Farms
- Trulia User
- Resident
- 2y ago
"Literally nothing here that makes it special. Terrible place to live. I would not recommend this neighborhood to anyone."
- Bullis.christopher
- Resident
- 3y ago
"My commute is great. I’m never in traffic and I live very close to downtown. The roads are very well maintained. "
- Mailsoccer3
- Resident
- 5y ago
"You’ll need a car or take public transportation. 15 minutes from downtown and Stone Oak. 5 minutes from grocery store"
- Kevinbutts09
- Resident
- 5y ago
"We’re close to three freeways, making it easy to get where you need to get quickly. It only takes me 25 minutes to commute from my home on the NE side to my office on the S side."
- bnkclark
- 12y ago
"Yes. Great living environment. Beautifully maintained. Located inside Loop 410, so access to airport, downtown, AT&T Center, restaurants and shopping is excellent."
LGBTQ Local Legal Protections
LGBTQ Local Legal Protections

Listing and property data is from an Internet Data Exchange (IDX) provided by the Central Texas MLS.
Some properties which appear for sale on the website may no longer be available because they are for instance, under contract, sold or are no longer being offered for sale.
IDX information is provided exclusively for personal, non-commercial use, and may not be used for any purpose other than to identify prospective properties consumers may be interested in purchasing.
Information is deemed reliable but not guaranteed.
Copyright 2024 Central Texas MLS, All Rights Reserved.
The listing broker’s offer of compensation is made only to participants of the MLS where the listing is filed.
The listing broker’s offer of compensation is made only to participants of the MLS where the listing is filed.
Homes for Rent Near 12 Bryanston Ct
Skip to last item
Skip to first item
Off Market Homes Near 12 Bryanston Ct
Skip to last item
Skip to first item
12 Bryanston Ct, San Antonio, TX 78218 is a 3 bedroom, 3 bathroom, 2,403 sqft single-family home built in 1985. 12 Bryanston Ct is located in Oakwell Farms, San Antonio. This property is not currently available for sale. 12 Bryanston Ct was last sold on Nov 27, 2023 for $430,000 (5% lower than the asking price of $454,500). The current Trulia Estimate for 12 Bryanston Ct is $431,300.
