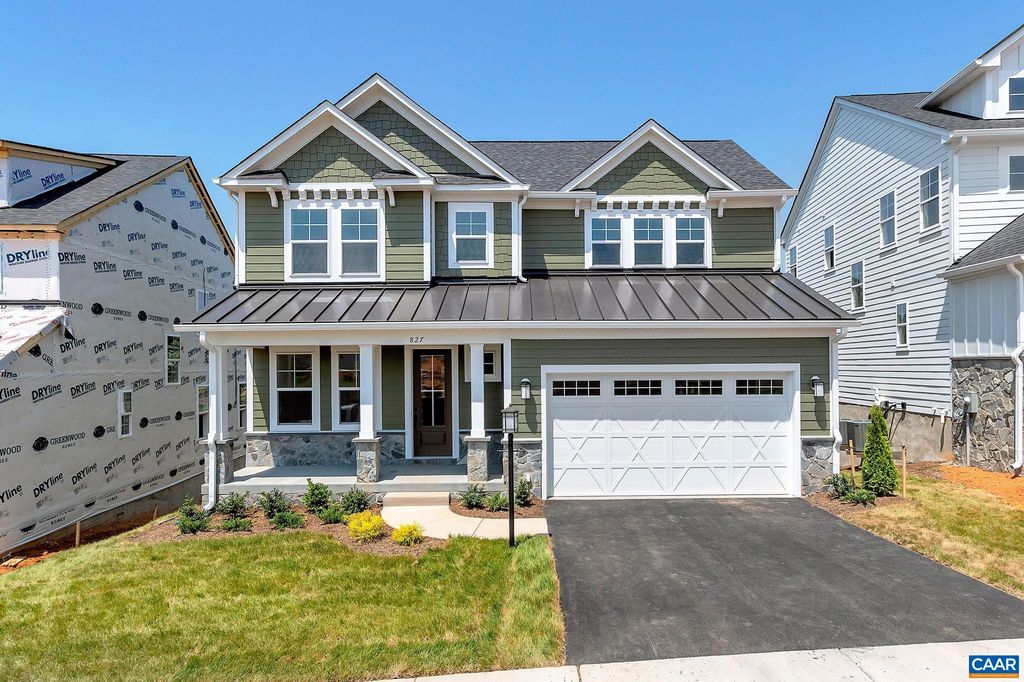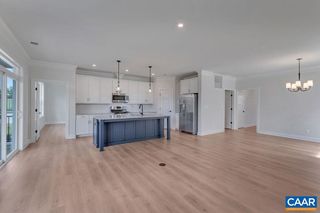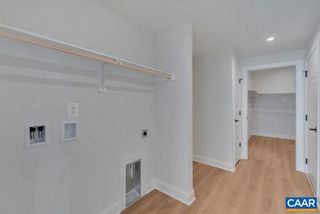


FOR SALENEW CONSTRUCTION
12-12A Arboleda Dr
Crozet, VA 22932
- 3 Beds
- 3 Baths
- 2,087 sqft
- 3 Beds
- 3 Baths
- 2,087 sqft
3 Beds
3 Baths
2,087 sqft
Local Information
© Google
-- mins to
Commute Destination
Description
Discover Glenbrook: a serene community nestled amidst the breathtaking Blue Ridge Mountains, surrounded by parks and scenic walking trails. Experience the best of both worlds, with a peaceful setting just minutes away from Charlottesville and within walking distance of downtown Crozet. The Redwood is an exquisite MAIN-LEVEL LIVING home that boasts a first-floor primary suite, versatile flex space/study, spacious kitchen with a convenient walk-in pantry, open living and dining area all on the first floor. The second level presents two additional bedrooms, a hall bath, and an unfinished space for extra storage. Quality included features and superior craftsmanship abound, including 2x6 exterior walls, energy-efficient windows, real stone facade, oak stairs, wood shelving, a tankless water heater, and an energy-efficient HVAC system. Delight in easy access to the Crozet Trail System and a short walk to Crozet Park. Purchase today and move into your new home in just about 6 months! Contact builder representative to schedule a community visit today. Photos are of the same floor plan but may show some upgraded features.
Home Highlights
Parking
2 Car Garage
Outdoor
No Info
A/C
Heating & Cooling
HOA
$84/Monthly
Price/Sqft
$307
Listed
180+ days ago
Home Details for 12-12A Arboleda Dr
Interior Features |
|---|
Interior Details Basement: ConcreteNumber of Rooms: 7Types of Rooms: Bedroom, Bedroom 1, Bathroom, Bathroom 1, Dining Room, Family Room, Kitchen |
Beds & Baths Number of Bedrooms: 3Main Level Bedrooms: 1Number of Bathrooms: 3Number of Bathrooms (full): 2Number of Bathrooms (half): 1Number of Bathrooms (main level): 1.5 |
Dimensions and Layout Living Area: 2087 Square Feet |
Appliances & Utilities Utilities: Cable Available, DSLAppliances: ENERGY STAR Qualified Dishwasher, Convection Oven, Dishwasher, Disposal, Gas Range, Microwave, RefrigeratorDishwasherDisposalLaundry: Laundry Room,Dryer Hookup,Washer HookupMicrowaveRefrigerator |
Heating & Cooling Heating: Central,Forced Air,Propane,Air Source Heat Pump,Duct leakage test results,Ducts prof. air-sealed,Fresh Air Recovery SysHas CoolingAir Conditioning: Duct leakage test results,Ducts prof. air-sealed,Fresh Air Recovery Sys,Central AirHas HeatingHeating Fuel: Central |
Fireplace & Spa Number of Fireplaces: 1Fireplace: Gas, Gas Log, Glassed-in, One, Family RoomHas a Fireplace |
Windows, Doors, Floors & Walls Window: ENERGY STAR Qualified Windows, Insulated Windows, Low Emissivity Windows, Screens, Tilt Sash Windows, Vinyl Clad WindowsFlooring: Carpet, Ceramic Tile, Hardwood, Laminate |
Levels, Entrance, & Accessibility Stories: 2Levels: TwoFloors: Carpet, Ceramic Tile, Hardwood, Laminate |
View Has a ViewView: Mountain(s), Neighborhood |
Security Security: Carbon Monoxide Detector(s), Smoke Detector(s), Carbon Monoxide alarm(s), Carbon Monoxide Detector |
Exterior Features |
|---|
Exterior Home Features Roof: Architectural Style CompositionExterior: Awnings/Overhangs, Gutters/Downspouts DisconFoundation: Slab, Drainage System, Pest Prevention Design |
Parking & Garage Number of Garage Spaces: 2Number of Covered Spaces: 2No CarportHas a GarageHas an Attached GarageParking Spaces: 2Parking: Attached,Garage Door Opener,Electricity,Garage Faces Front,Garage |
Pool Pool: None |
Frontage Waterfront: None |
Water & Sewer Sewer: Public Sewer |
Finished Area Finished Area (above surface): 2087 Square Feet |
Days on Market |
|---|
Days on Market: 180+ |
Property Information |
|---|
Year Built Year Built: 2024 |
Property Type / Style Property Type: ResidentialProperty Subtype: Proposed DetachedStructure Type: On Site BuiltArchitecture: Farm House,Craftsman |
Building Building Name: The Redwood Elevation A- To-Be-Built On SlabConstruction Materials: Advanced Framing, Blown-In Insulation, Attic/Crawl Hatchway(s) Insulated, Pest-Resistant Materials, Aluminum Siding, Fiber Cement, HardiPlank Type, Stone, SyntheticIs a New ConstructionNot Attached Property |
Property Information Parcel Number: 0 |
Price & Status |
|---|
Price List Price: $639,900Price Per Sqft: $307 |
Active Status |
|---|
MLS Status: Active |
Location |
|---|
Direction & Address City: CrozetCommunity: Glenbrook At Foothill Crossing |
School Information Elementary School: CrozetJr High / Middle School: HenleyHigh School: Western Albemarle |
Agent Information |
|---|
Listing Agent Listing ID: 644186 |
Building |
|---|
Building Details Builder Model: RedwoodBuilder Name: Greenwood Homes |
Building Area Building Area: 2895 Square Feet |
Community |
|---|
Not Senior Community |
HOA |
|---|
HOA Fee Includes: Area Maint, Prof. Mgmt., Reserve Fund, Road Maint, Snow Removal, TrashHas an HOAHOA Fee: $252/Quarterly |
Lot Information |
|---|
Lot Area: 5227.2 sqft |
Miscellaneous |
|---|
Mls Number: 644186 |
Additional Information |
|---|
HOA Amenities: Playground,Play Area |
Last check for updates: about 20 hours ago
Listing courtesy of Christopher Sylves, (434) 466-7220
NEST REALTY GROUP
Cary Morin
NEST REALTY GROUP
Source: CAAR, MLS#644186

Price History for 12-12A Arboleda Dr
| Date | Price | Event | Source |
|---|---|---|---|
| 07/28/2023 | $639,900 | Listed For Sale | CAAR #644186 |
Similar Homes You May Like
Skip to last item
- LORING WOODRIFF REAL ESTATE ASSOCIATES
- LORING WOODRIFF REAL ESTATE ASSOCIATES
- HOWARD HANNA ROY WHEELER REALTY CO.- CHARLOTTESVILLE
- FRANK HARDY SOTHEBY'S INTERNATIONAL REALTY
- See more homes for sale inCrozetTake a look
Skip to first item
New Listings near 12-12A Arboleda Dr
Skip to last item
Skip to first item
What Locals Say about Crozet
- Manoj V.
- Resident
- 4y ago
"Awesome place to live with pets and kids. Great neighborhood and schools. Well suited for a nature loving and a minimalistic lifestyle "
- Diane V.
- Resident
- 4y ago
"friendly beautiful scenery close to everything love the location easy access to I64 and to 250 and shopping"
- Susan K.
- Resident
- 4y ago
"Good sidewalks, well-lit streets, receptacles for pet waste that are easy to access. Lots of dog owners. "
- Cynthia A.
- Resident
- 4y ago
"People walk their dogs all of the time. Trails and fields to explore. Receptacles for dog waste available throughout the neighborhood."
- Monk
- Resident
- 5y ago
"Big lab country! Great dog community. Lots of places to walk dogs on and off leash. Great parks and outdoor areas "
- Natalie B.
- 9y ago
"Old Trail is an awesome neighborhood. Great schools, safe neighborhoods, mountain views, and fantastic vineyards...what's not to love!"
- Priscilla H.
- 13y ago
"I live here and I work here. This is a small village at the foothills of the Blue Ridge Mountains with public lake, swimming pool with swimming team, and hiking/biking trails. Great school system - 2 elementary schools, middle school and high school 2 miles from center of town. High school is in the top 500 in the nation. UVA is 15 miles away in Charlottesville VA. Harris Teeter, banks, restaurants, hairdressers, auto parts store, hardware store and a coffee house all within the small downtown area. A true gem"
LGBTQ Local Legal Protections
LGBTQ Local Legal Protections
Christopher Sylves, NEST REALTY GROUP

IDX information is provided exclusively for personal, non-commercial use, and may not be used for any purpose other than to identify prospective properties consumers may be interested in purchasing.
Information is deemed reliable but not guaranteed.
The listing broker’s offer of compensation is made only to participants of the MLS where the listing is filed.
The listing broker’s offer of compensation is made only to participants of the MLS where the listing is filed.
12-12A Arboleda Dr, Crozet, VA 22932 is a 3 bedroom, 3 bathroom, 2,087 sqft single-family home built in 2024. This property is currently available for sale and was listed by CAAR on Jul 28, 2023. The MLS # for this home is MLS# 644186.
