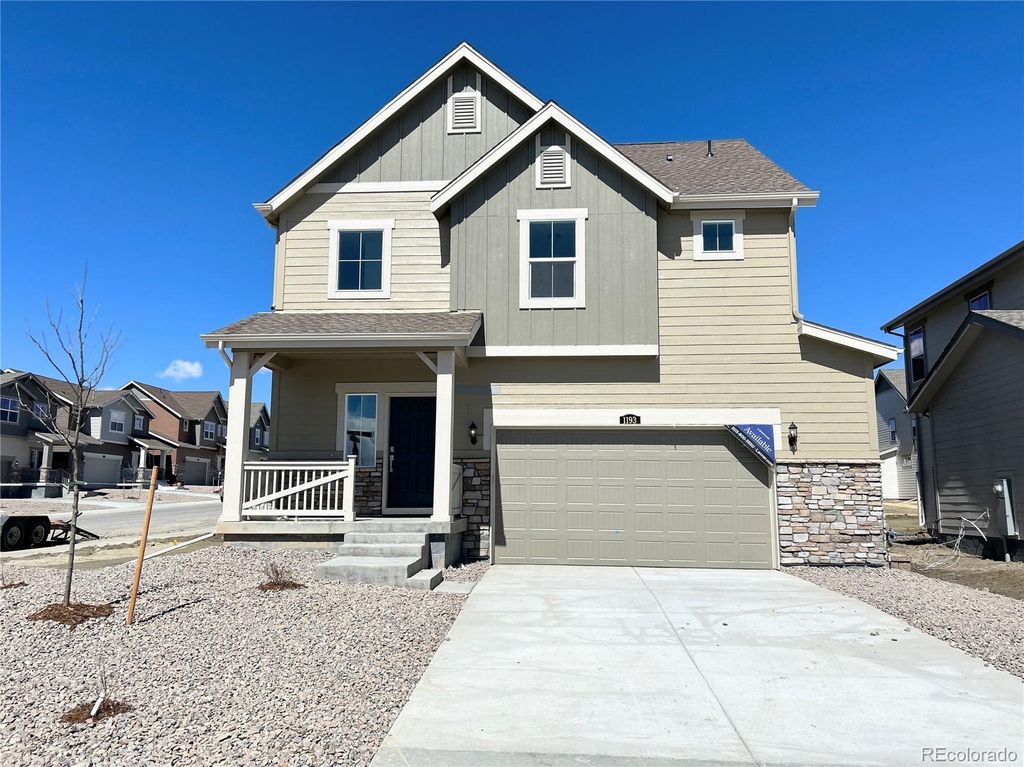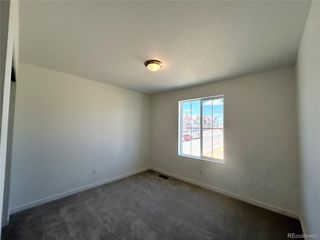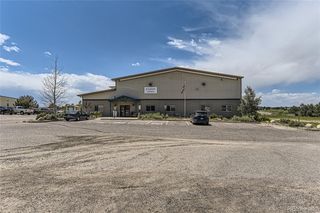


PENDINGNEW CONSTRUCTION
3D VIEW
1193 Corkbark Street
Elizabeth, CO 80107
- 3 Beds
- 3 Baths
- 1,598 sqft
- 3 Beds
- 3 Baths
- 1,598 sqft
3 Beds
3 Baths
1,598 sqft
Local Information
© Google
-- mins to
Commute Destination
Description
**Contact Lennar today about Special Financing for this home** - including below market rates - terms and conditions apply**Anticipated completion April 2024! Gorgeous new Summit plan in the brand new Legacy Village features 3 bedrooms, 2.5 baths, loft, kitchen, great room, 2 car garage and more. Beautiful upgrades and finishes throughout including a spacious, open kitchen w/large island, stainless steel appliances, vinyl plank floors and more. Lennar provides the latest in energy efficiency and state of the art technology with several fabulous floor plans to choose from. Energy efficiency & technology/connectivity seamlessly blended with luxury to make your new house a home. What some builders consider high-end upgrades, Lennar makes a standard inclusion. This community offers single family homes for every lifestyle. Close to dining, shopping, entertainment and other amenities. Come see what you have been missing today! Welcome home! Photos are representative of the model only and subject to change.
Home Highlights
Parking
2 Car Garage
Outdoor
Porch
A/C
Heating & Cooling
HOA
$75/Monthly
Price/Sqft
$305
Listed
46 days ago
Home Details for 1193 Corkbark Street
Interior Features |
|---|
Interior Details Basement: Crawl SpaceNumber of Rooms: 10 |
Beds & Baths Number of Bedrooms: 3Number of Bathrooms: 3Number of Bathrooms (full): 1Number of Bathrooms (three quarters): 1Number of Bathrooms (half): 1Number of Bathrooms (main level): 1 |
Dimensions and Layout Living Area: 1598 Square Feet |
Appliances & Utilities Utilities: Cable Available, Electricity Available, Electricity Connected, Natural Gas Available, Natural Gas Connected, Phone AvailableAppliances: Dishwasher, Disposal, Microwave, Oven, Range, RefrigeratorDishwasherDisposalLaundry: In UnitMicrowaveRefrigerator |
Heating & Cooling Heating: Forced Air,Natural GasHas CoolingAir Conditioning: Central AirHas HeatingHeating Fuel: Forced Air |
Gas & Electric Has Electric on Property |
Windows, Doors, Floors & Walls Window: Double Pane WindowsFlooring: Carpet, VinylCommon Walls: No Common Walls |
Levels, Entrance, & Accessibility Stories: 2Levels: TwoFloors: Carpet, Vinyl |
View No View |
Security Security: Carbon Monoxide Detector(s), Smoke Detector(s) |
Exterior Features |
|---|
Exterior Home Features Roof: CompositionPatio / Porch: Front Porch |
Parking & Garage Number of Garage Spaces: 2Number of Covered Spaces: 2No CarportHas a GarageHas an Attached GarageParking Spaces: 2Parking: Concrete |
Frontage Road Frontage: PublicResponsible for Road Maintenance: Public Maintained RoadRoad Surface Type: Paved |
Water & Sewer Sewer: Public Sewer |
Farm & Range Not Allowed to Raise Horses |
Finished Area Finished Area (above surface): 1598 Square Feet |
Days on Market |
|---|
Days on Market: 46 |
Property Information |
|---|
Year Built Year Built: 2024 |
Property Type / Style Property Type: ResidentialProperty Subtype: Single Family ResidenceStructure Type: HouseArchitecture: House |
Building Construction Materials: Frame, OtherIs a New ConstructionNot Attached PropertyIncludes Home Warranty |
Property Information Condition: Under ConstructionNot Included in Sale: Sellers Personal Possessions And Any Staging Items In Use.Parcel Number: R123527 |
Price & Status |
|---|
Price List Price: $487,000Price Per Sqft: $305 |
Status Change & Dates Off Market Date: Fri Apr 05 2024Possession Timing: Close Of Escrow |
Active Status |
|---|
MLS Status: Pending |
Media |
|---|
Location |
|---|
Direction & Address City: ElizabethCommunity: Legacy Village |
School Information Elementary School: Running CreekElementary School District: Elizabeth C-1Jr High / Middle School: ElizabethJr High / Middle School District: Elizabeth C-1High School: ElizabethHigh School District: Elizabeth C-1 |
Agent Information |
|---|
Listing Agent Listing ID: 6599388 |
Building |
|---|
Building Details Builder Model: Summit / FHBuilder Name: Lennar |
Building Area Building Area: 1598 Square Feet |
Community |
|---|
Not Senior Community |
HOA |
|---|
HOA Name: MSI - Legacy VillageHOA Phone: 720-974-4123Has an HOAHOA Fee: $75/Monthly |
Lot Information |
|---|
Lot Area: 6098 sqft |
Listing Info |
|---|
Special Conditions: Standard |
Offer |
|---|
Contingencies: None KnownListing Terms: Cash, Conventional, FHA, VA Loan |
Mobile R/V |
|---|
Mobile Home Park Mobile Home Units: Feet |
Compensation |
|---|
Buyer Agency Commission: 2Buyer Agency Commission Type: % |
Notes The listing broker’s offer of compensation is made only to participants of the MLS where the listing is filed |
Business |
|---|
Business Information Ownership: Builder |
Miscellaneous |
|---|
Mls Number: 6599388Attribution Contact: tomrman@aol.com, 303-910-8436 |
Additional Information |
|---|
Mlg Can ViewMlg Can Use: IDX |
Last check for updates: about 14 hours ago
Listing courtesy of Tom Ullrich, (303) 910-8436
RE/MAX Professionals
Source: REcolorado, MLS#6599388

Price History for 1193 Corkbark Street
| Date | Price | Event | Source |
|---|---|---|---|
| 04/05/2024 | $487,000 | Pending | REcolorado #6599388 |
| 03/13/2024 | $487,000 | Listed For Sale | REcolorado #6599388 |
Similar Homes You May Like
Skip to last item
- RE/MAX Professionals, MLS#5684521
- CENTURY 21 Altitude Real Estate, LLC, MLS#4284220
- NextHome Front Range, MLS#4796963
- Compass Colorado, LLC - Boulder
- RE/MAX Professionals, MLS#4600941
- Front Range Real Estate Professionals LLC, MLS#8456283
- D.R. Horton Realty, LLC
- See more homes for sale inElizabethTake a look
Skip to first item
New Listings near 1193 Corkbark Street
Skip to last item
- RE/MAX ACCORD, MLS#5773652
- CENTURY 21 Altitude Real Estate, LLC, MLS#4284220
- RE/MAX Professionals, MLS#4600941
- NextHome Front Range, MLS#4796963
- Compass Colorado, LLC - Boulder
- See more homes for sale inElizabethTake a look
Skip to first item
Comparable Sales for 1193 Corkbark Street
Address | Distance | Property Type | Sold Price | Sold Date | Bed | Bath | Sqft |
|---|---|---|---|---|---|---|---|
0.07 | Single-Family Home | $452,500 | 04/10/24 | 3 | 3 | 1,642 | |
0.05 | Single-Family Home | $467,500 | 02/29/24 | 3 | 3 | 1,598 | |
0.05 | Single-Family Home | $475,000 | 04/24/24 | 3 | 3 | 1,700 | |
0.06 | Single-Family Home | $485,000 | 03/28/24 | 3 | 3 | 1,700 | |
0.05 | Single-Family Home | $499,000 | 02/20/24 | 3 | 3 | 1,700 | |
0.04 | Single-Family Home | $460,000 | 04/26/24 | 3 | 3 | 1,502 | |
0.07 | Single-Family Home | $459,000 | 02/27/24 | 3 | 3 | 1,598 | |
0.05 | Single-Family Home | $475,000 | 02/28/24 | 3 | 3 | 1,598 | |
0.07 | Single-Family Home | $465,000 | 01/29/24 | 3 | 3 | 1,642 | |
0.06 | Single-Family Home | $475,000 | 03/15/24 | 3 | 3 | 1,598 |
What Locals Say about Elizabeth
- Erinbrogden
- Resident
- 2mo ago
"Very conservative agricultural and ranching rural community. People come for the quiet not to try to change it. "
- Kikimersbear
- Resident
- 4y ago
"My neighborhood has no public transit, 2 lane Highway, a lot of Traffic. It is a miserable commute "
- Angeliqueflores
- Resident
- 4y ago
"Lots of dog owners here and barking has been limited as of late which is great. Lots of dog walkers, joggers and horse owners as well. "
- L M. P.
- Resident
- 5y ago
"we help each other out & keep an eye out for each other's property. We support the people that keep our neighborhood safe "
- Leslie L.
- Resident
- 5y ago
"No access to public transportation. Need 4WD in winter! It’s a 45 min to the Denver tech center using toll road. "
- Alicolquhoun
- Resident
- 5y ago
"Large acreage horse properties for dogs to run and play. Need to watch for Kyoto’s in the evenings. "
- Becky P. L.
- Resident
- 5y ago
"We have lots of fun things like - Halloween hay rides, picnics, dumpster days, craft fairs and a great parks and Rec! "
- Dmhayes1
- Resident
- 5y ago
"I have lived here for a year and love the open space and no HOA governing us. People are nice and there isn’t the hustle and bustle of city life or a master planned community. Everyone keeps to themselves and respects privacy!"
- g k. w.
- 10y ago
"Very quiet area, visited for weeks at a time. Shopping close by (Safeway, Starbucks, Restaurants), everything you need right in Elizabeth (Hardware Store, Feed Store, Walmart, plus). Elizabeth is a hidden gem. Short drive to much bigger towns without the big town problems."
LGBTQ Local Legal Protections
LGBTQ Local Legal Protections
Tom Ullrich, RE/MAX Professionals

© 2023 REcolorado® All rights reserved. Certain information contained herein is derived from information which is the licensed property of, and copyrighted by, REcolorado®. Click here for more information
The listing broker’s offer of compensation is made only to participants of the MLS where the listing is filed.
The listing broker’s offer of compensation is made only to participants of the MLS where the listing is filed.
1193 Corkbark Street, Elizabeth, CO 80107 is a 3 bedroom, 3 bathroom, 1,598 sqft single-family home built in 2024. This property is currently available for sale and was listed by REcolorado on Mar 13, 2024. The MLS # for this home is MLS# 6599388.
