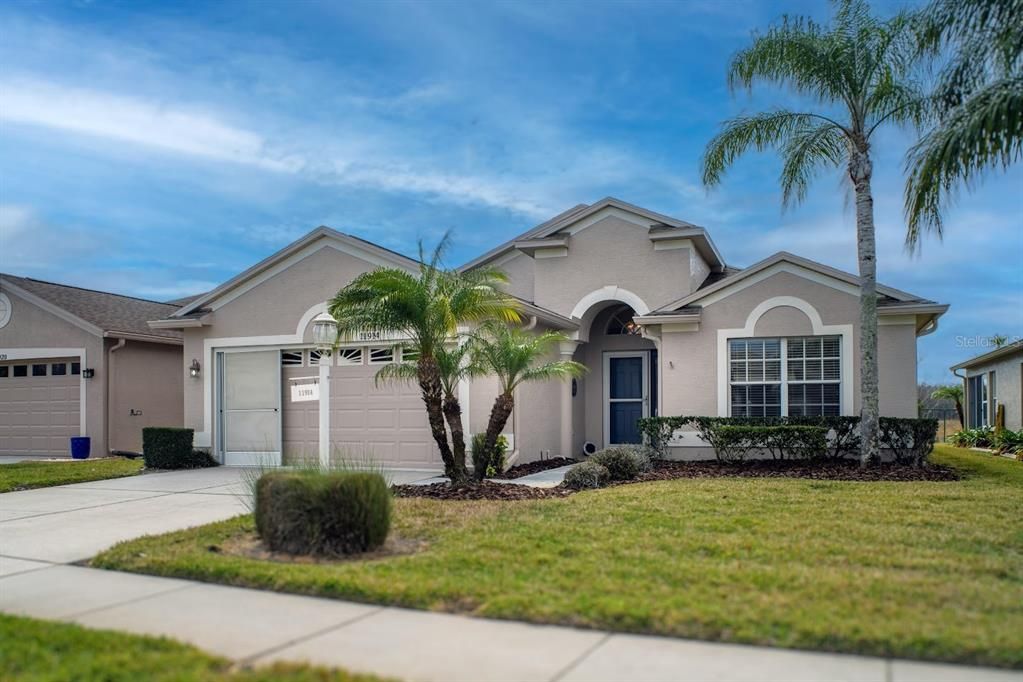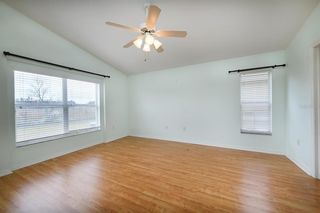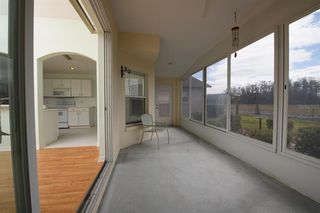


FOR SALE
11914 Yellow Finch Ln
New Port Richey, FL 34655
Trinity- 2 Beds
- 2 Baths
- 1,470 sqft
- 2 Beds
- 2 Baths
- 1,470 sqft
2 Beds
2 Baths
1,470 sqft
We estimate this home will sell faster than 94% nearby.
Local Information
© Google
-- mins to
Commute Destination
Description
**IMPROVED PRICE**WELCOME TO THIS LOVELY 2 BEDROOM, 2 BATH, 2 CAR GARAGE HOME LOCATED IN BEAUTIFUL DEER RUN VILLAGE (55+ SECTION) INSIDE HERITAGE SPRINGS COMMUNITY. THIS GOLF COURSE COMMUNITY IS LOCATED IN TRINITY AND CONVENIENT TO RESTAURANTS, SHOPPING, MEDICAL CENTERS AND MUCH MORE. DEER RUN VILLAGE IS A 55+ COMMUNITY AND THE MAINTENANCE FEES INCLUDE BASIC CABLE AND INTERNET, TRASH COLLECTION, EXTERIOR PAINT (JUST PAINTED IN 2023), LAWN CARE & IRRIGATION AND 24 HOUR GUARD GATE. THIS HOMESITE BACKS UP TO A PASTURE SETTING OWNED BY HILLSBOROUGH COUNTY WITH OCASSIONAL LIVESTOCK, DEER AND WILDLIFE. ALL APPLIANCES WILL CONVEY INCLUDING THE WASHER AND DRYER. THE PATIO HAS VIEW OF THE WILDLIFE AND SCENIC SIGHTS AND IS ABLE TO BE CLOSED OFF BY GLASS SLIDING WINDOWS FOR INCLEMENT WEATHER. THERE ARE ALSO SLIDING SCREEN DOORS FOR TH GARAGE OPENING TO ENJOY ACTIVITIES WITH THE DOOR OPEN AND NO PESTS TO BOTHER YOU. ***OWNER IS OFFERING TO INSTALL A NEW SHINGLE ROOF WITH ACCEPTABLE CONTRACT GIVING THE BUYER THE CHOICE OF COLOR OF SHINGLE.*** ALARM SYSTEM, IRRIGATION SYSTEM, GARAGE DOOR SCREENS, HVAC IN 2016 AND IN A GREAT COMMUNITY.
Home Highlights
Parking
2 Car Garage
Outdoor
Porch
View
No Info
HOA
$475/Monthly
Price/Sqft
$248
Listed
13 days ago
Home Details for 11914 Yellow Finch Ln
Interior Features |
|---|
Interior Details Number of Rooms: 7 |
Beds & Baths Number of Bedrooms: 2Number of Bathrooms: 2Number of Bathrooms (full): 2 |
Dimensions and Layout Living Area: 1470 Square Feet |
Appliances & Utilities Utilities: BB/HS Internet Available, Cable Connected, Electricity Connected, Fire Hydrant, Public, Sewer Connected, Sprinkler Meter, Street Lights, Water ConnectedAppliances: Dishwasher, Disposal, Dryer, Electric Water Heater, Microwave, Range, Refrigerator, WasherDishwasherDisposalDryerLaundry: Inside, Laundry RoomMicrowaveRefrigeratorWasher |
Heating & Cooling Heating: ElectricHas CoolingAir Conditioning: Central AirHas HeatingHeating Fuel: Electric |
Fireplace & Spa No FireplaceNo Spa |
Gas & Electric Has Electric on Property |
Windows, Doors, Floors & Walls Window: Window TreatmentsFlooring: Ceramic Tile, Laminate |
Levels, Entrance, & Accessibility Stories: 1Number of Stories: 1Levels: OneFloors: Ceramic Tile, Laminate |
View No View |
Security Security: Gated Community, Security System, Security System Owned, Smoke Detector(s) |
Exterior Features |
|---|
Exterior Home Features Roof: ShinglePatio / Porch: Covered, Rear Porch, ScreenedExterior: Irrigation System, Sidewalk, Sliding DoorsFoundation: SlabNo Private Pool |
Parking & Garage Number of Garage Spaces: 2Number of Covered Spaces: 2Other Parking: Garage Dimensions: 18x21No CarportHas a GarageHas an Attached GarageParking Spaces: 2Parking: Garage Door Opener |
Frontage Road Surface Type: AsphaltNot on Waterfront |
Water & Sewer Sewer: Public Sewer |
Days on Market |
|---|
Days on Market: 13 |
Property Information |
|---|
Year Built Year Built: 2003 |
Property Type / Style Property Type: ResidentialProperty Subtype: Single Family ResidenceArchitecture: Contemporary |
Building Construction Materials: Block, StuccoNot a New Construction |
Property Information Condition: CompletedParcel Number: 1726320250000000540 |
Price & Status |
|---|
Price List Price: $364,900Price Per Sqft: $248 |
Active Status |
|---|
MLS Status: Active |
Media |
|---|
Location |
|---|
Direction & Address City: TrinityCommunity: Heritage Spgs Village 14 |
School Information Elementary School: Trinity Elementary-POJr High / Middle School: Seven Springs Middle-POHigh School: J.W. Mitchell High-PO |
Agent Information |
|---|
Listing Agent Listing ID: T3504867 |
Building |
|---|
Building Area Building Area: 2133 Square Feet |
Community |
|---|
Community Features: Deed Restrictions, Gated Community - Guard, Golf Carts OK, Golf, SidewalksIs a Senior Community |
HOA |
|---|
HOA Fee Includes: 24-Hour Guard, Community Pool, Escrow Reserves Fund, Internet, Maintenance Grounds, Private Road, TrashHOA Name (second): HERITAGE SPRINGSAssociation for this Listing: TampaHas an HOAHOA Fee: $475/Monthly |
Lot Information |
|---|
Lot Area: 5874 sqft |
Listing Info |
|---|
Special Conditions: None |
Offer |
|---|
Listing Terms: Cash, Conventional, FHA, VA Loan |
Compensation |
|---|
Buyer Agency Commission: 2.5%-$300Buyer Agency Commission Type: See Remarks:Transaction Broker Commission: 2.5%-$300Transaction Broker Commission Type: % |
Notes The listing broker’s offer of compensation is made only to participants of the MLS where the listing is filed |
Business |
|---|
Business Information Ownership: Fee Simple |
Rental |
|---|
Lease Term: Min (1 to 2 Years) |
Miscellaneous |
|---|
Mls Number: T3504867Attic: Cathedral Ceiling(s), Ceiling Fans(s), Living Room/Dining Room Combo, Solid Surface Counters, Split Bedroom, Walk-In Closet(s), Window Treatments |
Additional Information |
|---|
Deed RestrictionsGated Community - GuardGolf Carts OKGolfSidewalks |
Last check for updates: 1 day ago
Listing Provided by: Alan Gaddie, (813) 909-7100
KENNARD REALTY GROUP, INC, (813) 909-7100
Originating MLS: Tampa
Source: Stellar MLS / MFRMLS, MLS#T3504867

IDX information is provided exclusively for personal, non-commercial use, and may not be used for any purpose other than to identify prospective properties consumers may be interested in purchasing. Information is deemed reliable but not guaranteed. Some IDX listings have been excluded from this website.
The listing broker’s offer of compensation is made only to participants of the MLS where the listing is filed.
Listing Information presented by local MLS brokerage: Zillow, Inc - (407) 904-3511
The listing broker’s offer of compensation is made only to participants of the MLS where the listing is filed.
Listing Information presented by local MLS brokerage: Zillow, Inc - (407) 904-3511
Price History for 11914 Yellow Finch Ln
| Date | Price | Event | Source |
|---|---|---|---|
| 04/16/2024 | $364,900 | Listed For Sale | Stellar MLS / MFRMLS #T3504867 |
| 04/03/2024 | ListingRemoved | Stellar MLS / MFRMLS #T3504867 | |
| 03/05/2024 | $374,900 | PriceChange | Stellar MLS / MFRMLS #T3504867 |
| 02/15/2024 | $389,900 | Listed For Sale | Stellar MLS / MFRMLS #T3504867 |
| 06/28/2012 | $152,000 | Sold | Stellar MLS / MFRMLS #U7539253 |
| 04/21/2012 | $160,900 | PriceChange | Agent Provided |
| 02/19/2012 | $163,900 | Listed For Sale | Agent Provided |
| 08/29/2003 | $158,990 | Sold | N/A |
Similar Homes You May Like
Skip to last item
- CHARLES RUTENBERG REALTY INC
- See more homes for sale inNew Port RicheyTake a look
Skip to first item
New Listings near 11914 Yellow Finch Ln
Skip to last item
Skip to first item
Property Taxes and Assessment
| Year | 2023 |
|---|---|
| Tax | |
| Assessment | $307,720 |
Home facts updated by county records
Comparable Sales for 11914 Yellow Finch Ln
Address | Distance | Property Type | Sold Price | Sold Date | Bed | Bath | Sqft |
|---|---|---|---|---|---|---|---|
0.10 | Single-Family Home | $390,000 | 05/15/23 | 2 | 2 | 1,502 | |
0.09 | Single-Family Home | $415,000 | 07/21/23 | 3 | 2 | 1,684 | |
0.25 | Single-Family Home | $400,000 | 09/07/23 | 2 | 2 | 1,486 | |
0.08 | Single-Family Home | $539,900 | 02/15/24 | 3 | 2 | 2,074 | |
0.35 | Single-Family Home | $365,000 | 05/15/23 | 2 | 2 | 1,759 | |
0.41 | Single-Family Home | $375,000 | 12/05/23 | 2 | 2 | 1,674 | |
0.45 | Single-Family Home | $359,000 | 03/28/24 | 2 | 2 | 1,640 | |
0.32 | Single-Family Home | $447,500 | 04/23/24 | 3 | 2 | 1,774 | |
0.44 | Single-Family Home | $390,000 | 11/29/23 | 2 | 2 | 1,700 | |
0.46 | Single-Family Home | $388,000 | 06/30/23 | 2 | 2 | 1,862 |
What Locals Say about Trinity
- Magdy.william
- Resident
- 3mo ago
"So beautiful neighbourhood , we just moved here and we loved it , it’s amazong place to live and we enjoyed "
LGBTQ Local Legal Protections
LGBTQ Local Legal Protections
Alan Gaddie, KENNARD REALTY GROUP, INC

11914 Yellow Finch Ln, New Port Richey, FL 34655 is a 2 bedroom, 2 bathroom, 1,470 sqft single-family home built in 2003. 11914 Yellow Finch Ln is located in Trinity, New Port Richey. This property is currently available for sale and was listed by Stellar MLS / MFRMLS on Apr 16, 2024. The MLS # for this home is MLS# T3504867.
