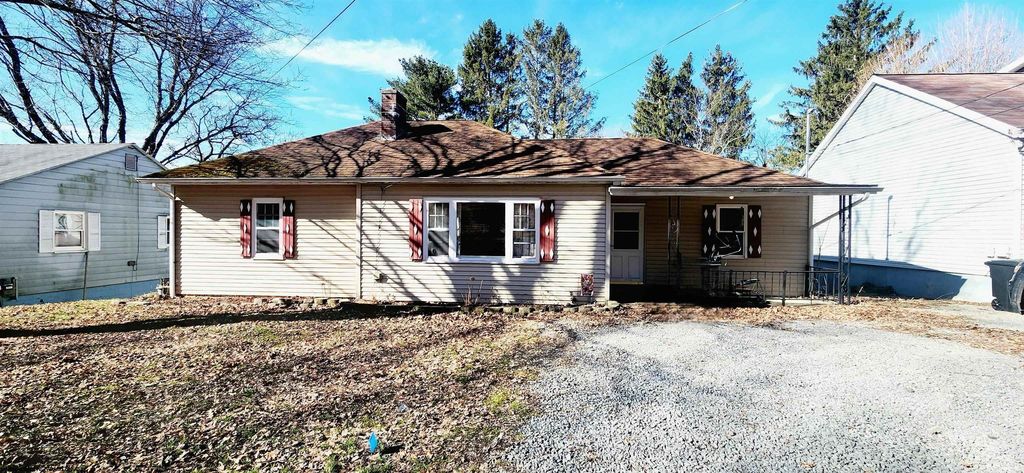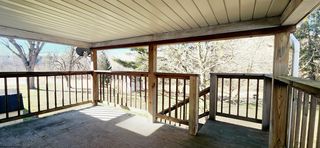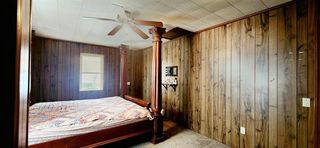


FOR SALE
118 Sisler St
Kingwood, WV 26537
- 3 Beds
- 1 Bath
- 1,210 sqft
- 3 Beds
- 1 Bath
- 1,210 sqft
3 Beds
1 Bath
1,210 sqft
Local Information
© Google
-- mins to
Commute Destination
Description
Cute little house in Kingwood! This 3 bed 1 bath home is ready for it's new owners. A nice covered back porch to sit and relax. You'll love the WV flat front and back yard. Plenty of storage under the porch and in the basement or finish that basement for more space. Call for your showing today. Taxes and measurements are approximate. See agent remarks
Home Highlights
Parking
2 Parking Spaces
Outdoor
Porch, Deck
A/C
Heating & Cooling
HOA
None
Price/Sqft
$95
Listed
77 days ago
Home Details for 118 Sisler St
Interior Features |
|---|
Interior Details Basement: Full,Unfinished,Walk-Out Access,Interior Entry,Concrete,Exterior EntryNumber of Rooms: 5Types of Rooms: Master Bedroom, Bedroom 2, Bedroom 3, Kitchen, Living Room, Basement |
Beds & Baths Number of Bedrooms: 3Number of Bathrooms: 1Number of Bathrooms (full): 1 |
Dimensions and Layout Living Area: 1210 Square Feet |
Appliances & Utilities Utilities: Cable AvailableAppliances: Range, Dishwasher, Refrigerator, Gas Stove ConnectionDishwasherLaundry: Washer HookupRefrigerator |
Heating & Cooling Heating: Baseboard,Natural GasHas CoolingAir Conditioning: Window Unit(s),Ceiling Fan(s)Has HeatingHeating Fuel: Baseboard |
Fireplace & Spa Number of Fireplaces: 1Fireplace: MasonryHas a Fireplace |
Gas & Electric Electric: OtherHas Electric on Property |
Windows, Doors, Floors & Walls Window: Some Window TreatmentsFlooring: Wood, Vinyl, Laminate |
Levels, Entrance, & Accessibility Stories: 1Levels: 1Floors: Wood, Vinyl, Laminate |
View Has a ViewView: Neighborhood |
Security Security: Smoke Detector(s), Carbon Monoxide Detector(s) |
Exterior Features |
|---|
Exterior Home Features Roof: ShinglePatio / Porch: Porch, DeckFencing: NoneOther Structures: Storage Shed/OutbuildingFoundation: Concrete Perimeter, Block |
Parking & Garage No CarportNo GarageNo Attached GarageParking Spaces: 2Parking: 2 Cars,Off Street |
Frontage Waterfront: NoneNot on Waterfront |
Water & Sewer Sewer: Public Sewer |
Finished Area Finished Area (above surface): 1210 Square Feet |
Days on Market |
|---|
Days on Market: 77 |
Property Information |
|---|
Year Built Year Built: 1950 |
Property Type / Style Property Type: ResidentialProperty Subtype: DetachedArchitecture: Ranch,Traditional |
Building Construction Materials: Frame, Brick/VinylNot Attached Property |
Property Information Parcel Number: 391100040090000 |
Price & Status |
|---|
Price List Price: $115,000Price Per Sqft: $95 |
Status Change & Dates Possession Timing: Closing |
Active Status |
|---|
MLS Status: Active |
Location |
|---|
Direction & Address City: Kingwood |
School Information Elementary School: Kingwood ElementaryElementary School District: PrestonJr High / Middle School: Central Preston MiddleJr High / Middle School District: PrestonHigh School: Preston HighHigh School District: Preston |
Agent Information |
|---|
Listing Agent Listing ID: 10152847 |
Building |
|---|
Building Area Building Area: 8501210 |
Community |
|---|
Community Features: Park, Playground, Pool, Shopping/Mall, Health Club, Library, Medical Facility, Public Transportation |
HOA |
|---|
No HOA |
Lot Information |
|---|
Lot Area: 10454.4 sqft |
Compensation |
|---|
Buyer Agency Commission: 2.7Buyer Agency Commission Type: % |
Notes The listing broker’s offer of compensation is made only to participants of the MLS where the listing is filed |
Miscellaneous |
|---|
BasementMls Number: 10152847Attic: Storage Only, Scuttle |
Additional Information |
|---|
ParkPlaygroundPoolShopping/MallHealth ClubLibraryMedical FacilityPublic Transportation |
Last check for updates: about 19 hours ago
Listing courtesy of Emily Garcia, (304) 612-1639
SPRINGSTON REAL ESTATE
Source: NCWV REIN, MLS#10152847

Price History for 118 Sisler St
| Date | Price | Event | Source |
|---|---|---|---|
| 04/16/2024 | $115,000 | PriceChange | NCWV REIN #10152847 |
| 03/25/2024 | $120,000 | PriceChange | NCWV REIN #10152847 |
| 02/11/2024 | $125,000 | Listed For Sale | NCWV REIN #10152847 |
| 04/26/2022 | $100,000 | Sold | NCWV REIN #10138912 |
| 03/05/2022 | $109,000 | Listed For Sale | NCWV REIN #10138912 |
| 08/02/2021 | ListingRemoved | NCWV REIN #10138912 | |
| 07/28/2021 | $109,000 | PriceChange | NCWV REIN #10138912 |
| 07/12/2021 | $119,000 | Listed For Sale | NCWV REIN #10138912 |
Similar Homes You May Like
Skip to last item
Skip to first item
New Listings near 118 Sisler St
Skip to last item
Skip to first item
Property Taxes and Assessment
| Year | 2023 |
|---|---|
| Tax | $709 |
| Assessment | $82,300 |
Home facts updated by county records
Comparable Sales for 118 Sisler St
Address | Distance | Property Type | Sold Price | Sold Date | Bed | Bath | Sqft |
|---|---|---|---|---|---|---|---|
0.29 | Single-Family Home | $135,000 | 01/17/24 | 4 | 2 | 2,184 | |
0.64 | Single-Family Home | $80,000 | 03/28/24 | 2 | 1 | 830 | |
0.91 | Single-Family Home | $139,000 | 02/20/24 | 3 | 1 | 1,200 | |
0.37 | Single-Family Home | $185,000 | 10/20/23 | 3 | 3 | 1,457 | |
0.68 | Single-Family Home | $110,500 | 01/18/24 | 3 | 1 | 840 | |
0.43 | Single-Family Home | $18,000 | 01/09/24 | 3 | 2 | 1,365 | |
0.80 | Single-Family Home | $140,000 | 06/13/23 | 3 | 2 | 1,015 | |
0.23 | Single-Family Home | $186,500 | 01/23/24 | 3 | 2 | 2,250 |
What Locals Say about Kingwood
- Kenneth_m_craig
- Resident
- 3mo ago
"Great area! Safe for kids to roam and play, gorgeous mountainous views, small-town charm, and convenient to all of the essentials and plenty of outdoor recreational activities."
- Kenneth_m_craig
- Resident
- 3y ago
"Great town with a wonderful community feel. I have lived here for 10 years, but have been coming here for over 40 years. "
LGBTQ Local Legal Protections
LGBTQ Local Legal Protections
Emily Garcia, SPRINGSTON REAL ESTATE

Data provided by North Central WV Real Estate Information Network, Inc.
IDX information is provided exclusively for consumers’ personal non-commercial use and may not be used for any purpose other than to identify prospective properties consumers may be interested in purchasing.
Information last updated on 2024-02-07 10:15:58 PST
The listing broker’s offer of compensation is made only to participants of the MLS where the listing is filed.
The listing broker’s offer of compensation is made only to participants of the MLS where the listing is filed.
118 Sisler St, Kingwood, WV 26537 is a 3 bedroom, 1 bathroom, 1,210 sqft single-family home built in 1950. This property is currently available for sale and was listed by NCWV REIN on Feb 11, 2024. The MLS # for this home is MLS# 10152847.
