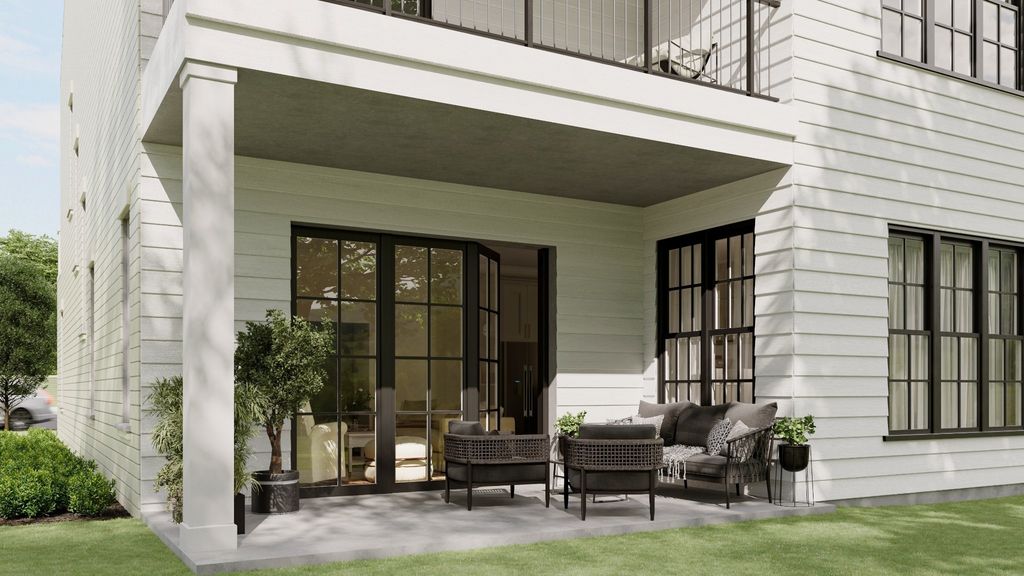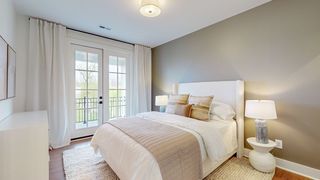


FOR SALENEW CONSTRUCTION
118 Shadow Springs Dr #118
Brentwood, TN 37027
Montgomery Place- 3 Beds
- 3 Baths
- 2,764 sqft
- 3 Beds
- 3 Baths
- 2,764 sqft
3 Beds
3 Baths
2,764 sqft
Local Information
© Google
-- mins to
Commute Destination
Description
Interest rate as low as 3.99%. TWO MOVE IN READY SPECS AVAILABLE-Gated boutique community w/ButterflyMX system in the sought after Brentwood area. Discover innovation & style - These extraordinary homes showcase 8 stunning floor plans featuring a modern transitional design, a spacious entertainment area, and covered veranda. The luxurious kitchen is a masterpiece of elegance and sophistication, adorned with top-of-the-line Bosch appliances & stunning quartz countertops. Every detail exudes unparalleled quality. Enhancing the ambiance & adding an air of refinement are the designer-selected light fixtures throughout. From the moment you step inside the bathroom, you are greeted by the exquisite beauty achieved through carefully selected tile materials & thoughtful design elements. The community is minutes away from I-65. Floor plan D - Model open by appointment 615-943-3781.
Home Highlights
Parking
2 Car Garage
Outdoor
No Info
A/C
Heating & Cooling
HOA
$350/Monthly
Price/Sqft
$433
Listed
40 days ago
Home Details for 118 Shadow Springs Dr #118
Active Status |
|---|
MLS Status: Active |
Interior Features |
|---|
Interior Details Basement: SlabNumber of Rooms: 8Types of Rooms: Kitchen, Living Room, Bedroom 1, Bedroom 2, Bedroom 3, Bonus Room, Den, Dining Room |
Beds & Baths Number of Bedrooms: 3Number of Bathrooms: 3Number of Bathrooms (full): 2Number of Bathrooms (half): 1 |
Dimensions and Layout Living Area: 2764 Square Feet |
Appliances & Utilities Utilities: Water AvailableAppliances: Dishwasher, Disposal, Freezer, Ice Maker, Microwave, RefrigeratorDishwasherDisposalMicrowaveRefrigerator |
Heating & Cooling Heating: Central,FurnaceHas CoolingHas HeatingHeating Fuel: Central |
Fireplace & Spa Number of Fireplaces: 1Has a Fireplace |
Windows, Doors, Floors & Walls Flooring: Carpet, Wood, TileCommon Walls: 2+ Common Walls |
Levels, Entrance, & Accessibility Stories: 2Levels: OneFloors: Carpet, Wood, Tile |
View No View |
Security Security: Smoke Detector(s) |
Exterior Features |
|---|
Exterior Home Features No Private Pool |
Parking & Garage Number of Garage Spaces: 2Number of Covered Spaces: 2Open Parking Spaces: 2No CarportHas a GarageHas an Attached GarageHas Open ParkingParking Spaces: 4Parking: Garage Faces Front,Driveway,Garage Door Opener |
Frontage Not on Waterfront |
Water & Sewer Sewer: Public Sewer |
Finished Area Finished Area (above surface): 2764 Square Feet |
Days on Market |
|---|
Days on Market: 40 |
Property Information |
|---|
Year Built Year Built: 2023Year Renovated: 2023 |
Property Type / Style Property Type: ResidentialProperty Subtype: Horizontal Property Regime - Attached, Residential |
Building Construction Materials: Fiber Cement, BrickIs a New ConstructionAttached To Another Structure |
Property Information Parcel Number: 160160D11000CO |
Price & Status |
|---|
Price List Price: $1,197,000Price Per Sqft: $433 |
Status Change & Dates Possession Timing: Close Of Escrow |
Location |
|---|
Direction & Address City: BrentwoodCommunity: Shadow Springs |
School Information Elementary School: Granbery ElementaryJr High / Middle School: William Henry Oliver MiddleHigh School: John Overton Comp High School |
Agent Information |
|---|
Listing Agent Listing ID: 2633006 |
Building |
|---|
Building Area Building Area: 2764 Square Feet |
Community |
|---|
Not Senior Community |
HOA |
|---|
HOA Fee Includes: Maintenance Grounds, Insurance, TrashHOA Fee (second): 1000HOA Fee Frequency (second): One TimeHas an HOAHOA Fee: $350/Monthly |
Listing Info |
|---|
Special Conditions: Standard |
Energy |
|---|
Energy Efficiency Features: HVAC, Water Heater, Windows |
Compensation |
|---|
Buyer Agency Commission: 3Buyer Agency Commission Type: % |
Notes The listing broker’s offer of compensation is made only to participants of the MLS where the listing is filed |
Miscellaneous |
|---|
Mls Number: 2633006 |
Additional Information |
|---|
Mlg Can ViewMlg Can Use: IDX |
Last check for updates: about 12 hours ago
Listing Provided by: Christy Frewin, M.A.Ed., SRES, E-Pro, Mrp, ABR, (615) 943-3781
Vastland Realty Group, LLC, (615) 678-4480
Tony Muniz, (615) 601-9554
Vastland Realty Group, LLC, (615) 678-4480
Source: RealTracs MLS as distributed by MLS GRID, MLS#2633006

Price History for 118 Shadow Springs Dr #118
| Date | Price | Event | Source |
|---|---|---|---|
| 03/20/2024 | $1,197,000 | Listed For Sale | RealTracs MLS as distributed by MLS GRID #2633006 |
| 03/20/2024 | ListingRemoved | RealTracs MLS as distributed by MLS GRID #2606788 | |
| 01/04/2024 | $1,197,000 | Listed For Sale | RealTracs MLS as distributed by MLS GRID #2606788 |
Similar Homes You May Like
Skip to last item
Skip to first item
New Listings near 118 Shadow Springs Dr #118
Skip to last item
Skip to first item
Comparable Sales for 118 Shadow Springs Dr #118
Address | Distance | Property Type | Sold Price | Sold Date | Bed | Bath | Sqft |
|---|---|---|---|---|---|---|---|
0.00 | Single-Family Home | $1,133,070 | 09/15/23 | 3 | 3 | 2,764 | |
0.00 | Single-Family Home | $1,449,900 | 07/30/23 | 3 | 3 | 2,830 | |
0.01 | Single-Family Home | $1,039,395 | 08/30/23 | 3 | 3 | 2,870 | |
0.00 | Single-Family Home | $944,895 | 10/01/23 | 3 | 3 | 2,154 | |
0.26 | Single-Family Home | $759,900 | 04/23/24 | 3 | 3 | 2,835 | |
0.25 | Single-Family Home | $715,000 | 04/18/24 | 3 | 3 | 2,454 | |
0.19 | Single-Family Home | $835,000 | 05/12/23 | 4 | 3 | 3,235 | |
0.28 | Single-Family Home | $520,000 | 04/10/24 | 3 | 3 | 2,156 | |
0.33 | Single-Family Home | $750,000 | 05/24/23 | 3 | 3 | 2,531 |
Neighborhood Overview
Neighborhood stats provided by third party data sources.
LGBTQ Local Legal Protections
LGBTQ Local Legal Protections
Christy Frewin, M.A.Ed., SRES, E-Pro, Mrp, ABR, Vastland Realty Group, LLC

Based on information submitted to the MLS GRID as of 2024-02-09 15:39:37 PST. All data is obtained from various sources and may not have been verified by broker or MLS GRID. Supplied Open House Information is subject to change without notice. All information should be independently reviewed and verified for accuracy. Properties may or may not be listed by the office/agent presenting the information. Some IDX listings have been excluded from this website. Click here for more information
The listing broker’s offer of compensation is made only to participants of the MLS where the listing is filed.
The listing broker’s offer of compensation is made only to participants of the MLS where the listing is filed.
118 Shadow Springs Dr #118, Brentwood, TN 37027 is a 3 bedroom, 3 bathroom, 2,764 sqft single-family home built in 2023. 118 Shadow Springs Dr #118 is located in Montgomery Place, Brentwood. This property is currently available for sale and was listed by RealTracs MLS as distributed by MLS GRID on Mar 20, 2024. The MLS # for this home is MLS# 2633006.
