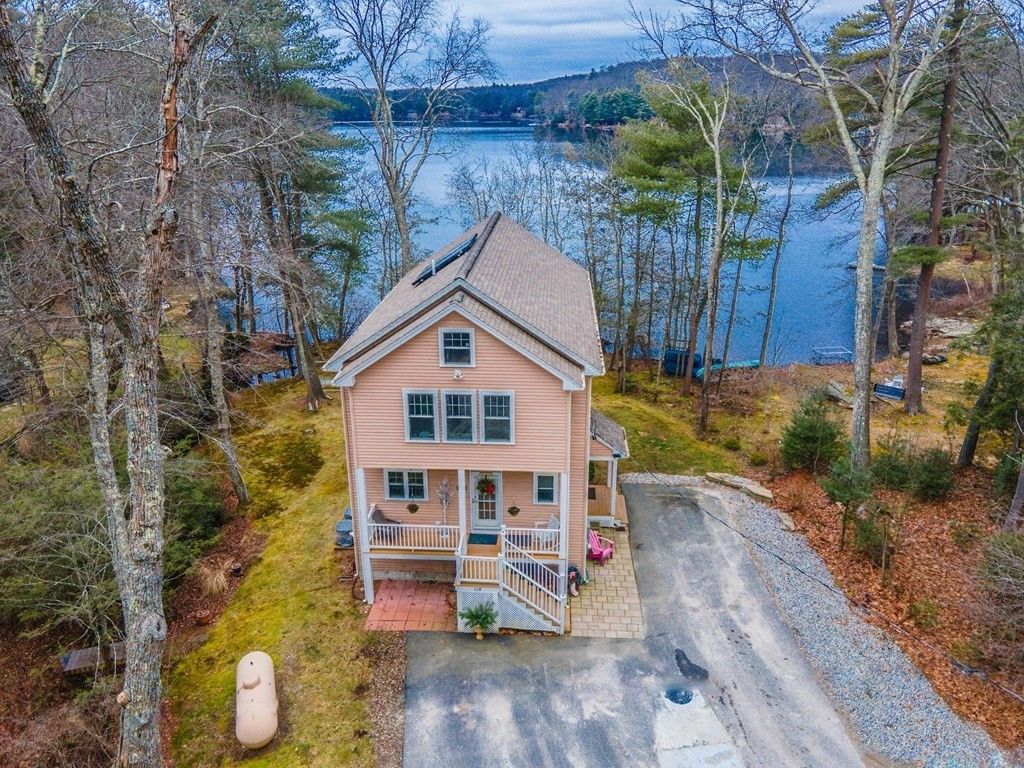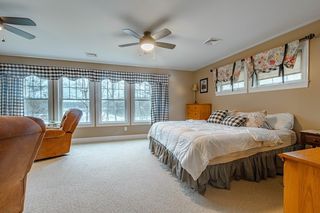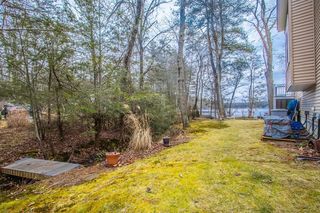


SOLDFEB 27, 2024
118 Leadmine Ln
Sturbridge, MA 01518
- 2 Beds
- 3 Baths
- 1,972 sqft (on 2.37 acres)
- 2 Beds
- 3 Baths
- 1,972 sqft (on 2.37 acres)
$715,000
Last Sold: Feb 27, 2024
2% over list $700K
$363/sqft
Est. Refi. Payment $4,635/mo*
$715,000
Last Sold: Feb 27, 2024
2% over list $700K
$363/sqft
Est. Refi. Payment $4,635/mo*
2 Beds
3 Baths
1,972 sqft
(on 2.37 acres)
Homes for Sale Near 118 Leadmine Ln
Skip to last item
- Jean M. Sullivan, Sullivan & Company Real Estate, Inc.
- Mark Riesbeck, Berkshire Hathaway Home Service New England Properties
- Jo-Ann Szymczak, RE/MAX Vision
- See more homes for sale inSturbridgeTake a look
Skip to first item
Local Information
© Google
-- mins to
Commute Destination
Description
This property is no longer available to rent or to buy. This description is from February 27, 2024
Newer built home offers a perfect blend of comfort and tranquility, nestled by the shimmering waters of the lake with picturesque views. Open concept design, seamlessly connecting the living, dining, and kitchen areas. Butcher block top kitchen island, equipped with modern appliances and ample counter space. Spacious living area, large windows with slider, frame breathtaking views of the serene lake, allowing natural light to fill the space. Imagine sipping your morning coffee with a beautiful view of the waters or enjoying a evening by the fireplace with the sounds of the nearby stream as your backdrop. Two thoughtfully designed bedrooms, each adorned with their own full bath and walk in closet. Covered deck to soak in the fresh air, enjoy the fire pit, patio by the water and take in the panoramic views of the lake. A peaceful escape or a place to entertain, this lake house is the perfect destination. Your slice of paradise awaits – come and experience the beauty of lakeside living!
Home Highlights
Parking
Open Parking
Outdoor
Porch, Deck
A/C
Heating & Cooling
HOA
None
Price/Sqft
$363/sqft
Listed
68 days ago
Home Details for 118 Leadmine Ln
Interior Features |
|---|
Interior Details Basement: Full,Interior Entry,ConcreteNumber of Rooms: 6Types of Rooms: Master Bedroom, Bedroom 2, Master Bathroom, Bathroom 1, Bathroom 2, Bathroom 3, Dining Room, Kitchen, Living Room |
Beds & Baths Number of Bedrooms: 2Number of Bathrooms: 3Number of Bathrooms (full): 2Number of Bathrooms (half): 1 |
Dimensions and Layout Living Area: 1972 Square Feet |
Appliances & Utilities Utilities: for Gas Range, for Electric Dryer, Washer Hookup, Icemaker Connection, Generator ConnectionLaundry: Electric Dryer Hookup,Washer Hookup,Second Floor |
Heating & Cooling Heating: Has Heating Unspecified TypeHas CoolingAir Conditioning: Central AirHas HeatingHeating Fuel: Has Heating Unspecified Type |
Fireplace & Spa Number of Fireplaces: 1Fireplace: Dining Room, Living RoomHas a FireplaceNo Spa |
Gas & Electric Electric: Generator, Circuit Breakers, 200+ Amp Service, Generator Connection |
Windows, Doors, Floors & Walls Window: Insulated Windows, ScreensDoor: Insulated Doors, Storm Door(s) |
View Has a ViewView: Scenic View(s) |
Exterior Features |
|---|
Exterior Home Features Roof: ShinglePatio / Porch: Porch, Deck, Deck - Roof, Deck - Vinyl, Deck - CompositeFoundation: Concrete Perimeter |
Parking & Garage No GarageHas Open ParkingParking Spaces: 5Parking: Paved Drive,Off Street,Stone/Gravel,Paved |
Frontage WaterfrontWaterfront: Waterfront, Beach Front, Stream, Lake, Creek, 0 to 1/10 Mile To BeachRoad Frontage: Private Road, Dead EndResponsible for Road Maintenance: Public Maintained RoadOn Waterfront |
Water & Sewer Sewer: Private Sewer |
Property Information |
|---|
Year Built Year Built: 2014 |
Property Type / Style Property Type: ResidentialProperty Subtype: Single Family ResidenceArchitecture: Colonial |
Building Construction Materials: FrameNot Attached PropertyDoes Not Include Home Warranty |
Property Information Parcel Number: M:398 B:000 L:4045118, 1703287 |
Price & Status |
|---|
Price List Price: $699,900Price Per Sqft: $363/sqft |
Status Change & Dates Off Market Date: Tue Jan 09 2024 |
Active Status |
|---|
MLS Status: Sold |
Location |
|---|
Direction & Address City: Sturbridge |
School Information Elementary School: Per Board Of EdJr High / Middle School: Per Board Of EdHigh School: Per Board Of Ed |
Building |
|---|
Building Area Building Area: 1972 Square Feet |
Community |
|---|
Community Features: Shopping, Walk/Jog Trails, Golf, Medical Facility, Bike Path, Conservation Area, Highway Access, House of Worship, Private School, Public SchoolNot Senior Community |
HOA |
|---|
No HOA |
Lot Information |
|---|
Lot Area: 2.37 Acres |
Offer |
|---|
Contingencies: Inspection |
Energy |
|---|
Energy Efficiency Features: Thermostat |
Compensation |
|---|
Buyer Agency Commission: 2Buyer Agency Commission Type: %Transaction Broker Commission: 0Transaction Broker Commission Type: % |
Notes The listing broker’s offer of compensation is made only to participants of the MLS where the listing is filed |
Miscellaneous |
|---|
BasementMls Number: 73190920 |
Additional Information |
|---|
ShoppingWalk/Jog TrailsGolfMedical FacilityBike PathConservation AreaHighway AccessHouse of WorshipPrivate SchoolPublic School |
Last check for updates: about 10 hours ago
Listed by Joshua Somers
P & H Property Consulting, Inc.
Bought with: June Cazeault, Hope Real Estate Group, Inc.
Source: MLS PIN, MLS#73190920
Price History for 118 Leadmine Ln
| Date | Price | Event | Source |
|---|---|---|---|
| 02/27/2024 | $715,000 | Sold | MLS PIN #73190920 |
| 01/04/2024 | $699,900 | Contingent | MLS PIN #73190920 |
| 01/04/2024 | $699,900 | Listed For Sale | MLS PIN #73190920 |
| 12/27/2013 | $140,000 | Sold | N/A |
| 07/26/2013 | $149,900 | PriceChange | Agent Provided |
| 06/08/2013 | $169,900 | PriceChange | Agent Provided |
| 03/19/2013 | $199,900 | Listed For Sale | Agent Provided |
| 12/04/2012 | $259,900 | ListingRemoved | Agent Provided |
| 06/05/2012 | $259,900 | Listed For Sale | Agent Provided |
| 01/30/2006 | $5,000 | Sold | N/A |
| 07/19/2002 | $101,000 | Sold | N/A |
Property Taxes and Assessment
| Year | 2023 |
|---|---|
| Tax | $8,693 |
| Assessment | $481,100 |
Home facts updated by county records
Comparable Sales for 118 Leadmine Ln
Address | Distance | Property Type | Sold Price | Sold Date | Bed | Bath | Sqft |
|---|---|---|---|---|---|---|---|
0.12 | Single-Family Home | $715,000 | 02/27/24 | 3 | 3 | 1,656 | |
0.53 | Single-Family Home | $625,000 | 09/06/23 | 3 | 3 | 2,100 | |
0.55 | Single-Family Home | $500,000 | 03/21/24 | 4 | 3 | 3,118 | |
0.88 | Single-Family Home | $380,000 | 09/18/23 | 3 | 2 | 1,934 | |
1.49 | Single-Family Home | $600,000 | 02/08/24 | 3 | 3 | 2,039 | |
1.31 | Single-Family Home | $600,000 | 07/17/23 | 3 | 2 | 2,585 | |
1.09 | Single-Family Home | $255,000 | 03/08/24 | 3 | 1 | 1,152 | |
1.49 | Single-Family Home | $314,900 | 08/30/23 | 3 | 1 | 1,008 |
Assigned Schools
These are the assigned schools for 118 Leadmine Ln.
- Burgess Elementary School
- PK-6
- Public
- 792 Students
8/10GreatSchools RatingParent Rating AverageThis school has been found to be in violation of the States placement laws regaurding special needs. This school pretends to have full "inclusion" of all students. They achieve this be removing special needs children from the building and sending them to Brimfield elementary. The principal is a heartless person that rips siblings apart at the bus stop for the delusion of inclusion schooling. It is disgusting, and has cause significant phychological harm to our child. Who it looks like will go all 6 years forced out of Burgess Elementary.Parent Review6mo ago - Tantasqua Regional Jr High School
- 7-8
- Public
- 585 Students
6/10GreatSchools RatingParent Rating AverageMy daughter isn't getting what she needs and they are trying to keep her backParent Review5y ago - Tantasqua Regional Sr High School
- 9-12
- Public
- 687 Students
6/10GreatSchools RatingParent Rating AverageI have had 3 children graduate from Tantasqua Regional High School and were greatly prepared for college after. The class sizes are small and the teachers are very attentive which is great for student/ teacher interaction. The new building is beautiful and the grounds are well maintained. Safety is enforced and relevant on campus. It is a wonderful educational place and I highly recommend Tantasqua High School. All 3 of my children are now grown adults with very promising careers because of their building base education at Tantasqua.Parent Review9mo ago - Check out schools near 118 Leadmine Ln.
Check with the applicable school district prior to making a decision based on these schools. Learn more.
What Locals Say about Sturbridge
- Betsy L.
- Resident
- 3y ago
"Good town to raise kids in, school system is top notch. Been here for 25 years, never regretted our decision to move here."
- Jfclancey
- Resident
- 3y ago
"Excellent highway access. Can get to the Pike and i-84 in minutes. Easy to get to Hartford, Worcester, Marlboro, Boston and Springfield. "
- Eyren L.
- Resident
- 4y ago
"Very quiet, but close to the highway for the commuters. No public transportation beyond school buses, which isn't good for anyone who doesn't drive. Mainly restaurants and hotels are what keep the town thriving, but there are some great hole in the wall shops."
- Jfgannon1
- Resident
- 4y ago
"I don’t commute anymore. Work from home. Is an ideal location, though, at the junction of 2 interstate highways, 1US Route 20, SR 131."
- Jfgannon1
- Resident
- 4y ago
"Friendly families. Cup d sac. Well maintained yards. Rural. Wildlife abounds. Children in the neighborhood."
- Carrina G.
- Resident
- 5y ago
"Great school, and friendly people. Lots of walking trails. And amazing restaurants. And lots of history "
- Carrina G.
- Resident
- 5y ago
"Not much Francisco during the day. But a little bit of Traffic during morning and afternoon hours. Busses can be an issue during commute to work. "
LGBTQ Local Legal Protections
LGBTQ Local Legal Protections
The property listing data and information set forth herein were provided to MLS Property Information Network, Inc. from third party sources, including sellers, lessors and public records, and were compiled by MLS Property Information Network, Inc. The property listing data and information are for the personal, non commercial use of consumers having a good faith interest in purchasing or leasing listed properties of the type displayed to them and may not be used for any purpose other than to identify prospective properties which such consumers may have a good faith interest in purchasing or leasing. MLS Property Information Network, Inc. and its subscribers disclaim any and all representations and warranties as to the accuracy of the property listing data and information set forth herein.
The listing broker’s offer of compensation is made only to participants of the MLS where the listing is filed.
The listing broker’s offer of compensation is made only to participants of the MLS where the listing is filed.
Homes for Rent Near 118 Leadmine Ln
Skip to last item
Skip to first item
Off Market Homes Near 118 Leadmine Ln
Skip to last item
- Gary Caggiano, ERA Key Realty Services - Worcester
- Lynn Loiseau, Berkshire Hathaway HomeServices Commonwealth Real Estate
- Alexander Benson, Keller Williams Realty Boston South West
- Lisa Perry, CR Premier Properties
- Peter Morris, Property Partners Real Estate LLC
- Joann Impallaria, RE/MAX Prof Associates
- Van Khanh Nguyen, Coldwell Banker Realty - Worcester
- Jim Black Group, Real Broker MA, LLC
- Jones Team, Jones and Jones Realty, Inc.
- See more homes for sale inSturbridgeTake a look
Skip to first item
118 Leadmine Ln, Sturbridge, MA 01518 is a 2 bedroom, 3 bathroom, 1,972 sqft single-family home built in 2014. This property is not currently available for sale. 118 Leadmine Ln was last sold on Feb 27, 2024 for $715,000 (2% higher than the asking price of $699,900). The current Trulia Estimate for 118 Leadmine Ln is $655,800.
