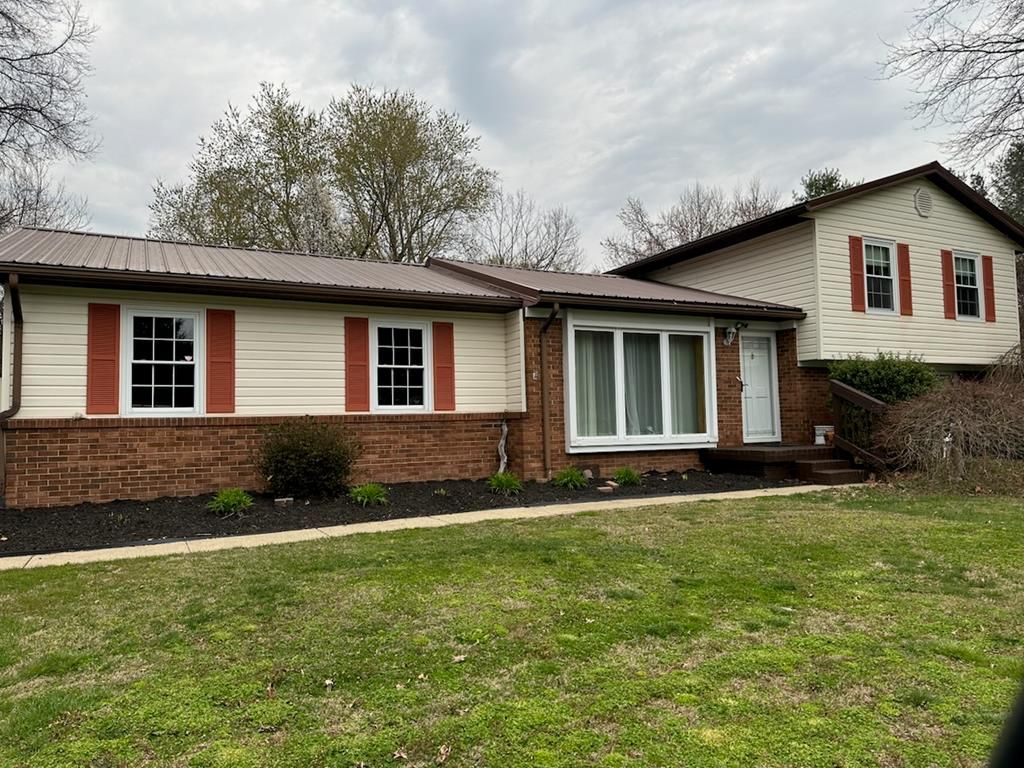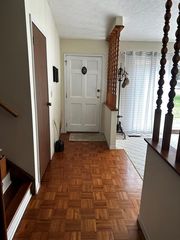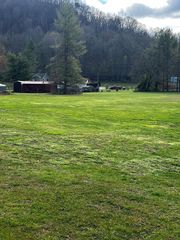


FOR SALE2.1 ACRES
118 Cecil Stephenson Rd
South Portsmouth, KY 41174
- 3 Beds
- 2 Baths
- 1,588 sqft (on 2.10 acres)
- 3 Beds
- 2 Baths
- 1,588 sqft (on 2.10 acres)
3 Beds
2 Baths
1,588 sqft
(on 2.10 acres)
We estimate this home will sell faster than 88% nearby.
Local Information
© Google
-- mins to
Commute Destination
Description
Beautiful Tri-Level home situated on 2 acres. Located just mins from Portsmouth, Oh and South Shore, Ky. This spacious home offers 3 bedrooms, 2 full baths, Formal Living room, family room, Kitchen/dining area, laundry room with plenty of storage, and a large outbuilding. Two car garage and large deck with beautiful landscaped yard with mature trees.
Home Highlights
Parking
2 Car Garage
Outdoor
Deck
A/C
Heating & Cooling
HOA
None
Price/Sqft
$138
Listed
36 days ago
Home Details for 118 Cecil Stephenson Rd
Interior Features |
|---|
Interior Details Basement: Crawl SpaceNumber of Rooms: 6Types of Rooms: Bedroom, Bedroom 1, Bedroom 2, Bathroom, Bathroom 1, Family Room, Kitchen, Living Room |
Beds & Baths Number of Bedrooms: 3Number of Bathrooms: 2Number of Bathrooms (full): 2 |
Dimensions and Layout Living Area: 1588 Square Feet |
Appliances & Utilities Appliances: Dishwasher, Range, Range Hood, Refrigerator, Gas Water HeaterDishwasherRefrigerator |
Heating & Cooling Heating: Forced Air,Natural GasHas CoolingAir Conditioning: Central AirHas HeatingHeating Fuel: Forced Air |
Fireplace & Spa Number of Fireplaces: 1Fireplace: 1, Gas, Family RoomHas a Fireplace |
Gas & Electric Electric: 200+ Amp ServiceGas: Public |
Windows, Doors, Floors & Walls Window: Vinyl |
Levels, Entrance, & Accessibility Stories: 3Levels: Tri-Level |
Exterior Features |
|---|
Exterior Home Features Roof: MetalPatio / Porch: DeckOther Structures: Shed(s) |
Parking & Garage Number of Garage Spaces: 2Has a GarageHas an Attached GarageHas Open ParkingParking Spaces: 2Parking: 2 Car,Attached,Asphalt |
Water & Sewer Sewer: Septic Tank |
Days on Market |
|---|
Days on Market: 36 |
Property Information |
|---|
Year Built Year Built: 1972 |
Property Type / Style Property Type: ResidentialProperty Subtype: ResidentialStructure Type: ResidentialArchitecture: Residential |
Building Construction Materials: Brick, Vinyl Siding, Unknown Insulation |
Property Information Parcel Number: 0220000018.00 |
Price & Status |
|---|
Price List Price: $219,000Price Per Sqft: $138 |
Status Change & Dates Possession Timing: Close Plus 30 Days |
Active Status |
|---|
MLS Status: Active |
Media |
|---|
See Virtual Tour: tour.usamls.net/118-Cecil-Stephenson-Rd-South-Portsmouth-OH-41174/unbranded |
Location |
|---|
Direction & Address City: South Portsmouth |
School Information Elementary School District: GreenupJr High / Middle School District: GreenupHigh School District: Greenup |
Agent Information |
|---|
Listing Agent Listing ID: 150656 |
Building |
|---|
Building Area Building Area: 1588 Square Feet |
Lot Information |
|---|
Lot Area: 2.1 Acres |
Offer |
|---|
Listing Terms: Cash, Conventional, FHA, VA Loan |
Miscellaneous |
|---|
Mls Number: 150656Attic: Other |
Last check for updates: about 6 hours ago
Listing courtesy of Charles Euton
Euton Realty
Source: GPABR, MLS#150656
Price History for 118 Cecil Stephenson Rd
| Date | Price | Event | Source |
|---|---|---|---|
| 04/15/2024 | $219,000 | PriceChange | GPABR #150656 |
| 03/22/2024 | $239,500 | Listed For Sale | GPABR #150656 |
| 10/22/2014 | $83,640 | Sold | N/A |
Similar Homes You May Like
Skip to last item
Skip to first item
New Listings near 118 Cecil Stephenson Rd
Skip to last item
Skip to first item
Property Taxes and Assessment
| Year | 2020 |
|---|---|
| Tax | $658 |
| Assessment | $97,540 |
Home facts updated by county records
Comparable Sales for 118 Cecil Stephenson Rd
Address | Distance | Property Type | Sold Price | Sold Date | Bed | Bath | Sqft |
|---|---|---|---|---|---|---|---|
1.28 | Single-Family Home | $95,000 | 02/12/24 | 3 | 2 | 1,587 |
LGBTQ Local Legal Protections
LGBTQ Local Legal Protections
Charles Euton, Euton Realty
Copyright Greater Portsmouth Area Board of Realtors. All rights reserved. Information is deemed reliable but not guaranteed.
118 Cecil Stephenson Rd, South Portsmouth, KY 41174 is a 3 bedroom, 2 bathroom, 1,588 sqft single-family home built in 1972. This property is currently available for sale and was listed by GPABR on Mar 22, 2024. The MLS # for this home is MLS# 150656.
