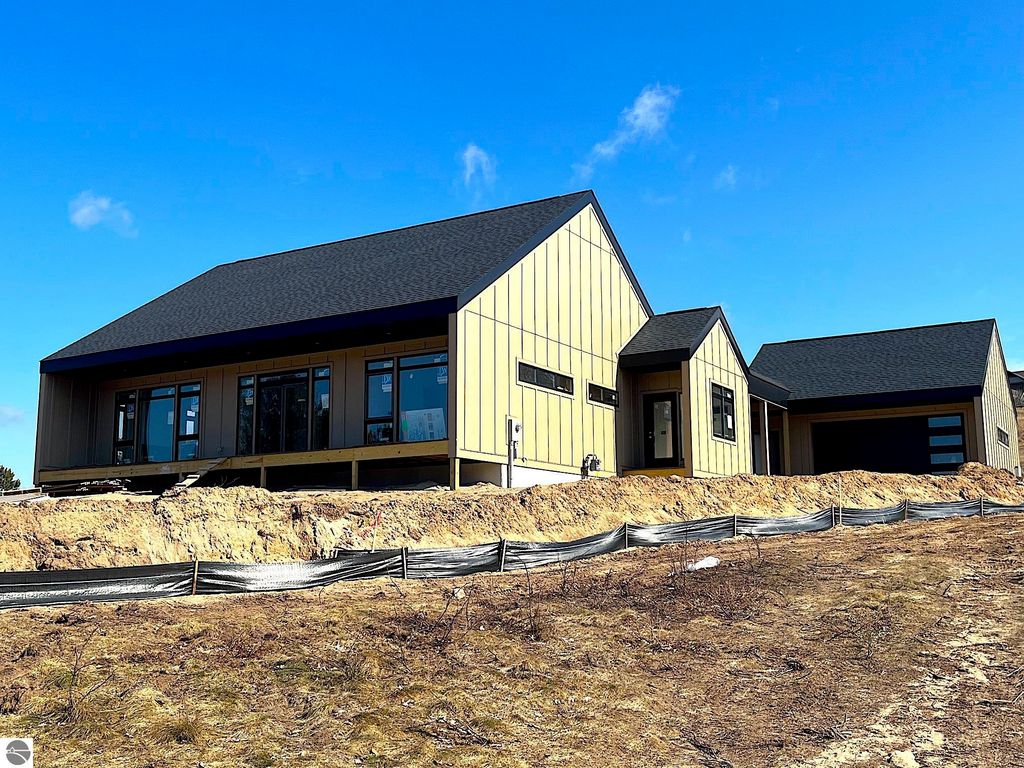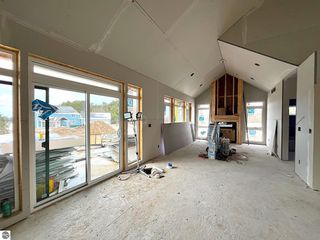


FOR SALE0.37 ACRES
11757 S Roen Dr
Empire, MI 49630
- 2 Beds
- 2 Baths
- 1,422 sqft (on 0.37 acres)
- 2 Beds
- 2 Baths
- 1,422 sqft (on 0.37 acres)
2 Beds
2 Baths
1,422 sqft
(on 0.37 acres)
We estimate this home will sell faster than 92% nearby.
Local Information
© Google
-- mins to
Commute Destination
Description
NEW UNDER CONSTRUCTION in the heart of the Village of Empire. Be surrounded by the Sleeping Bear Dune National Lakeshore, walk to Empire Beach and Lake Michigan, enjoy miles of trails to hike, bike paths to peddle, waterways to canoe, kayak, fish and boat on...year round outdoor activities are right outside your door. This NEW Scandinavian Modern home, abounds with sunlight through floor to ceiling windows that look out onto a 5 acre Commons Area across from the house. Enjoy the vaulted ceilings which provide an open comfortable living space with 2 bedrooms and 2 bathrooms on the main floor. The two covered porches will provide for great star gazing and sunset watching, with family and friends. If additional space is needed there is an UNFINISHED 1253 square feet lower level plumbed for an additional bathroom and option for 2 additional bedrooms and Family Room should a Buyer be interested in building it out for an additional cost. The Empire Hills Association provides road and common area maintenance for $300 per year. Appliances and Landscaping are the responsibility of the Buyer. (Seller may consider allowances on these items with List Price offer) There are several Common Areas throughout the community, one that takes you right into acres of the Park. A great place to LIVE, WORK & PLAY.
Home Highlights
Parking
Garage
Outdoor
Porch, Deck
A/C
Heating & Cooling
HOA
No HOA Fee
Price/Sqft
$454
Listed
21 days ago
Home Details for 11757 S Roen Dr
Interior Features |
|---|
Interior Details Basement: Full,Egress Windows,Bath/Stubbed,Unfinished,Interior EntryNumber of Rooms: 6Types of Rooms: Master Bedroom, Bedroom 2, Master Bathroom, Dining Room, Kitchen, Living Room |
Beds & Baths Number of Bedrooms: 2Main Level Bedrooms: 2Number of Bathrooms: 2Number of Bathrooms (full): 2Number of Bathrooms (main level): 2 |
Dimensions and Layout Living Area: 1422 Square Feet |
Appliances & Utilities Appliances: None, Electric Water HeaterLaundry: Main Level |
Heating & Cooling Heating: Forced Air,Natural Gas,Fireplace(s)Has CoolingAir Conditioning: Central AirHas HeatingHeating Fuel: Forced Air |
Fireplace & Spa Fireplace: GasHas a FireplaceNo Spa |
Windows, Doors, Floors & Walls Window: Low Emissivity WindowsFlooring: Wood |
Levels, Entrance, & Accessibility Stories: 1Levels: OneAccessibility: Main Floor Access, Covered Entrance, Levered Door KnobsFloors: Wood |
View Has a ViewView: Countryside View, Seasonal View |
Exterior Features |
|---|
Exterior Home Features Roof: AsphaltPatio / Porch: Deck, Covered, PorchOther Structures: NoneFoundation: Insulated Concrete PanelsNo Private Pool |
Parking & Garage Number of Garage Spaces: 2No CarportHas a GarageNo Attached GarageHas Open ParkingParking Spaces: 2Parking: Detached,Garage Door Opener,Paved,Concrete Floors,Asphalt,Private |
Frontage Waterfront: NoneResponsible for Road Maintenance: Association, Private Maintained RoadRoad Surface Type: AsphaltNot on Waterfront |
Water & Sewer Sewer: Private Sewer |
Farm & Range Not Allowed to Raise Horses |
Finished Area Finished Area (above surface): 1422 Square Feet |
Days on Market |
|---|
Days on Market: 21 |
Property Information |
|---|
Year Built Year Built: 2024 |
Property Type / Style Property Type: ResidentialProperty Subtype: Single Family ResidenceArchitecture: Contemporary |
Building Construction Materials: Frame, OtherNot a New ConstructionNot Attached PropertyDoes Not Include Home Warranty |
Property Information Condition: Under ConstructionParcel Number: 45-041-325-065-00 |
Price & Status |
|---|
Price List Price: $645,000Price Per Sqft: $454 |
Status Change & Dates Possession Timing: Close Of Escrow |
Active Status |
|---|
MLS Status: Active |
Location |
|---|
Direction & Address City: EmpireCommunity: Empire Hills |
School Information Elementary School District: Glen Lake Community SchoolsJr High / Middle School District: Glen Lake Community SchoolsHigh School District: Glen Lake Community Schools |
Agent Information |
|---|
Listing Agent Listing ID: 1920898 |
Community |
|---|
Community Features: Pets Allowed, Common Area, Trails |
HOA |
|---|
HOA Fee Includes: Snow Removal |
Lot Information |
|---|
Lot Area: 0.37 acres |
Offer |
|---|
Listing Agreement Type: Exclusive Right SellListing Terms: Conventional, Cash, FHA, VA Loan, 1031 Exchange, New Construction |
Energy |
|---|
Energy Efficiency Features: Windows, Thermostat |
Compensation |
|---|
Buyer Agency Commission: 2Buyer Agency Commission Type: %Sub Agency Commission: 0Transaction Broker Commission: 0 |
Notes The listing broker’s offer of compensation is made only to participants of the MLS where the listing is filed |
Miscellaneous |
|---|
BasementMls Number: 1920898 |
Additional Information |
|---|
Pets AllowedCommon AreaTrails |
Last check for updates: about 18 hours ago
Listing courtesy of Carey Ford, (231) 383-1000
Coldwell Banker Schmidt-Glen A, (231) 334-3006
Source: NGLRMLS, MLS#1920898

Price History for 11757 S Roen Dr
| Date | Price | Event | Source |
|---|---|---|---|
| 04/08/2024 | $645,000 | Listed For Sale | NGLRMLS #1920898 |
| 04/08/2024 | $645,000 | ListingRemoved | NGLRMLS #1918931 |
| 01/29/2024 | $645,000 | Listed For Sale | NGLRMLS #1918931 |
| 01/24/2024 | $645,000 | ListingRemoved | NGLRMLS #1918324 |
| 12/24/2023 | $645,000 | Listed For Sale | NGLRMLS #1918324 |
| 12/23/2023 | $649,000 | ListingRemoved | NGLRMLS #1917770 |
| 11/22/2023 | $649,000 | Listed For Sale | NGLRMLS #1917770 |
| 11/21/2023 | $649,000 | ListingRemoved | NGLRMLS #1917232 |
| 10/31/2023 | $649,000 | Listed For Sale | NGLRMLS #1917232 |
| 10/31/2023 | $649,000 | ListingRemoved | NGLRMLS #1916573 |
| 10/09/2023 | $649,000 | Listed For Sale | NGLRMLS #1916573 |
| 03/17/2023 | $24,900 | Sold | NGLRMLS #1898551 |
| 03/07/2023 | $25,500 | Contingent | NGLRMLS #1898551 |
| 04/14/2022 | $25,500 | Listed For Sale | NGLRMLS #1898551 |
| 12/15/2017 | $20,500 | Sold | N/A |
| 05/04/2004 | $56,610 | Sold | N/A |
Similar Homes You May Like
Skip to last item
Skip to first item
New Listings near 11757 S Roen Dr
Skip to last item
Skip to first item
Property Taxes and Assessment
| Year | 2023 |
|---|---|
| Tax | $377 |
| Assessment | $38,800 |
Home facts updated by county records
Comparable Sales for 11757 S Roen Dr
Address | Distance | Property Type | Sold Price | Sold Date | Bed | Bath | Sqft |
|---|---|---|---|---|---|---|---|
0.20 | Single-Family Home | $412,000 | 04/02/24 | 3 | 2 | 1,350 | |
0.25 | Single-Family Home | $480,000 | 06/16/23 | 2 | 2.5 | 1,760 | |
0.35 | Single-Family Home | $549,000 | 03/20/24 | 3 | 2 | 1,466 | |
0.48 | Single-Family Home | $420,000 | 01/12/24 | 2 | 1.5 | 1,304 | |
0.42 | Single-Family Home | $680,802 | 08/01/23 | 2 | 2.5 | 2,356 | |
0.38 | Single-Family Home | $561,280 | 01/22/24 | 3 | 2.5 | 2,301 | |
0.37 | Single-Family Home | $649,900 | 10/03/23 | 3 | 2.5 | 1,317 | |
0.52 | Single-Family Home | $385,000 | 10/06/23 | 3 | 2 | 2,080 | |
0.27 | Single-Family Home | $592,000 | 09/11/23 | 3 | 2.5 | 2,162 | |
0.25 | Single-Family Home | $810,000 | 08/23/23 | 4 | 3 | 2,663 |
What Locals Say about Empire
- J Jacobsen
- Resident
- 3mo ago
"Love Empire would never move any more easy walks to state and national parks plus Lake Michigan is right around the corner "
- J Jacobsen
- Resident
- 4mo ago
"Lots of public beaches for your dogs. Also, lots of dog parks. Downtown is super dog friendly as well."
LGBTQ Local Legal Protections
LGBTQ Local Legal Protections
Carey Ford, Coldwell Banker Schmidt-Glen A

The information in this listing was gathered from third-party sources including the seller. Northern Great Lakes REALTORS® MLS and its subscribers disclaim any and all representations or warranties as to the accuracy of this information.
Copyright 2024 Northern Great Lakes REALTORS® MLS. All Rights Reserved.
The listing broker’s offer of compensation is made only to participants of the MLS where the listing is filed.
Copyright 2024 Northern Great Lakes REALTORS® MLS. All Rights Reserved.
The listing broker’s offer of compensation is made only to participants of the MLS where the listing is filed.
11757 S Roen Dr, Empire, MI 49630 is a 2 bedroom, 2 bathroom, 1,422 sqft single-family home built in 2024. This property is currently available for sale and was listed by NGLRMLS on Apr 8, 2024. The MLS # for this home is MLS# 1920898.
