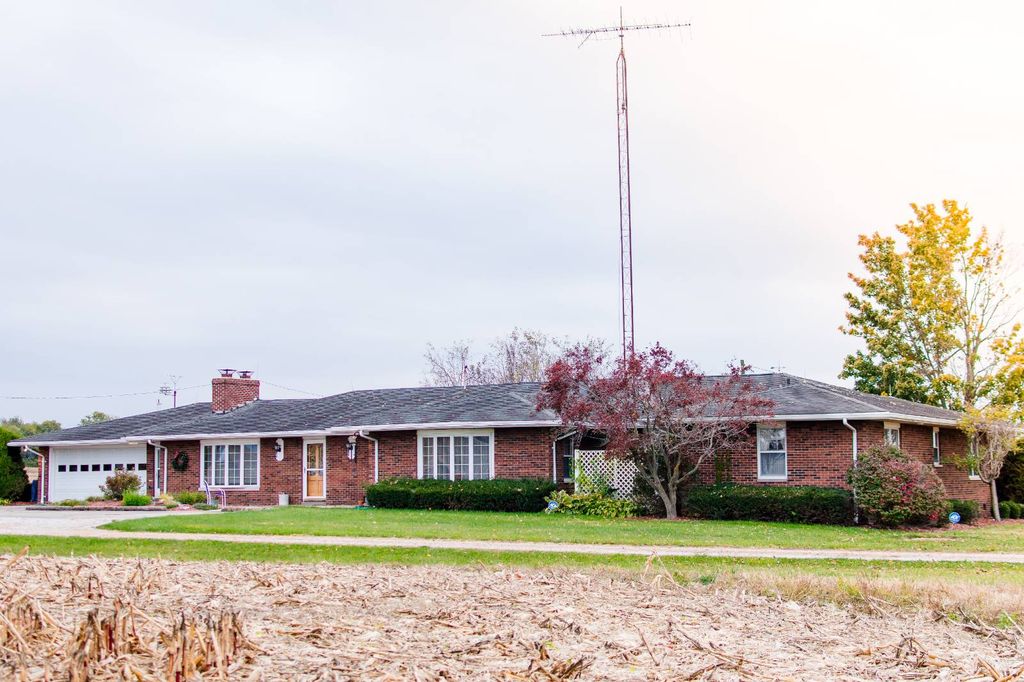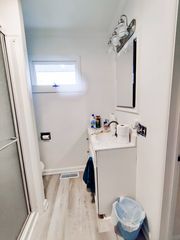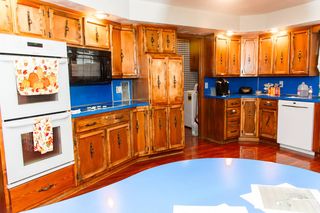


FOR SALE1.5 ACRES
11750 Bridgeport Rd
Bridgeport, IL 62417
- 5 Beds
- 2 Baths
- 3,280 sqft (on 1.50 acres)
- 5 Beds
- 2 Baths
- 3,280 sqft (on 1.50 acres)
5 Beds
2 Baths
3,280 sqft
(on 1.50 acres)
Local Information
© Google
-- mins to
Commute Destination
Description
If you are in the market for a large rural home this is close to town, this home is for you! This brick ranch is located on a hard surface road on 1.5 acres. The 3,280 square foot home is weel-built and features 5 bedrooms and 2 baths, living room, family room with wood burning fireplace, office with outside entrance, eat-in kitchen and a dining room, pantry/laundry room off the kitchen leading to a 2-car attached garage with storage closet. There is also a sunroom equipped with a drain for a hot tub! The new septic was installed in 2023 by Rex Vault. A new roof was installed 12/2023. Flooring is a mixture of carpet, engineered wood, and vinyl. Most of the interior was painted in the fall of 2022. Entrance: 5'4" x 13' leads to the family room and kitchen. The entrance features tile floor at the door then engineered wood flooring throughout rest of entrance and kitchen. Family Room: 17'8"x22'7" Carpet flooring. There is a wood burning fireplace. Eat-in Kitchen: 16'10" x 16'10" less a utility closet which houses the 75 gallon water heater and gas furnace. The cabinets are custom stained wood. Appliances remain with the home. Laundy/pantry: 14'x 7'3" and provides entry to the attached garage. Dining Room: 11'11" x 9'4" Living Room: This is a large 19'1" x 20'7" with nice carpet and lots of windows. Office: 12'7" x 10'7" with its own entrance. Great for your small business! Hallway off dining room: 5'7"x15'3" Bedroom 1: 11'1"x11'7" plus a 4'8"X4'1! closet, ensuite bath with shower and vinyl flooring measuring 7'3" x6'4" Bedroom 2: 11'1" x 11'7" plus a 5'5" x 2' closet Bedroom 3: 15'1" x 15'10" plus tow closets each measuring 5'10"x2'2" Bedroom 4: 15'7"x 14'11" plus two closets each measuring 5'9"x2'2" Bedroom 5: Bathroom 2: 12'x9'9" with dual sinks and seating at the vanity. There is a tub and separate shower with built in seat. The linen closer is 5'2"x2'8" Sunroom: 17'10" x 13'1" Flooring is a combination of tile and vinyl. The room is equipped with a drain for a hot tub and window air unit. Attached Garage: 23'9"x25'7" The garage has a storage closet. Additional acreage (up to 3 total acres) can be purchased for $10K/acre.
Home Highlights
Parking
Garage
Outdoor
Porch, Patio
A/C
Heating & Cooling
HOA
None
Price/Sqft
$67
Listed
180+ days ago
Home Details for 11750 Bridgeport Rd
Interior Features |
|---|
Interior Details Basement: CrawlNumber of Rooms: 1Types of Rooms: Kitchen |
Beds & Baths Number of Bedrooms: 5Number of Bathrooms: 2Number of Bathrooms (full): 2 |
Dimensions and Layout Living Area: 3280 Square Feet |
Appliances & Utilities Appliances: Dishwasher, Dryer, Refrigerator, Microwave, Oven, Washer, Water HeaterDishwasherDryerMicrowaveRefrigeratorWasher |
Heating & Cooling Heating: Propane,Wood,Forced AirHas CoolingAir Conditioning: CentralHas HeatingHeating Fuel: Propane |
Fireplace & Spa Number of Fireplaces: 1Has a Fireplace |
Gas & Electric Electric: Amps(0) |
Windows, Doors, Floors & Walls Flooring: Carpet, Laminate, Tile |
Levels, Entrance, & Accessibility Stories: 1Floors: Carpet, Laminate, Tile |
View No View |
Exterior Features |
|---|
Exterior Home Features Roof: AsphaltPatio / Porch: Patio, Open PorchOther Structures: General Outbuilding |
Parking & Garage Number of Garage Spaces: 2Number of Covered Spaces: 2Has a GarageParking Spaces: 2Parking: Attached |
Frontage Not on Waterfront |
Water & Sewer Sewer: Private Septic |
Farm & Range Frontage Length: 0 |
Finished Area Finished Area (above surface): 3280 Square Feet |
Days on Market |
|---|
Days on Market: 180+ |
Property Information |
|---|
Property Type / Style Property Type: ResidentialProperty Subtype: Single Family ResidenceArchitecture: Ranch |
Building Construction Materials: Frame, Brick SidingNot a New Construction |
Property Information Parcel Number: N pt of 0600104310 of 1.5 ac yard |
Price & Status |
|---|
Price List Price: $219,000Price Per Sqft: $67 |
Status Change & Dates |
Active Status |
|---|
MLS Status: Active |
Location |
|---|
Direction & Address City: Bridgeport |
School Information Elementary School District: Unit 10Jr High / Middle School District: Unit 10High School District: Unit 10 |
Agent Information |
|---|
Listing Agent Listing ID: 11217555 |
Building |
|---|
Building Area Building Area: 3280 Square Feet |
Community |
|---|
Not Senior Community |
HOA |
|---|
No HOAHOA Fee: No HOA Fee |
Lot Information |
|---|
Lot Area: 1.50 acres |
Offer |
|---|
Listing Agreement Type: Exclusive |
Miscellaneous |
|---|
BasementMls Number: 11217555 |
Last check for updates: 1 day ago
Listing courtesy of Kimberly Sumner, (618) 843-5622
Parrott Marketing Group, LLC
Source: My State MLS, MLS#11217555
Price History for 11750 Bridgeport Rd
| Date | Price | Event | Source |
|---|---|---|---|
| 03/04/2024 | $219,000 | PriceChange | My State MLS #11217555 |
| 10/27/2023 | $239,000 | Listed For Sale | My State MLS #11217555 |
Similar Homes You May Like
Skip to last item
- Beth A Meeks, Meeks Real Estate Inc., IRMLS
- Tyler Simmons, KLEIN RLTY&AUCTION, INC., IRMLS
- See more homes for sale inBridgeportTake a look
Skip to first item
New Listings near 11750 Bridgeport Rd
Skip to last item
- Beth A Meeks, Meeks Real Estate Inc., IRMLS
- Beth A Meeks, Meeks Real Estate Inc., IRMLS
- Tyler Simmons, KLEIN RLTY&AUCTION, INC., IRMLS
- See more homes for sale inBridgeportTake a look
Skip to first item
Comparable Sales for 11750 Bridgeport Rd
Address | Distance | Property Type | Sold Price | Sold Date | Bed | Bath | Sqft |
|---|---|---|---|---|---|---|---|
1.79 | Single-Family Home | $134,000 | 04/17/24 | 3 | 2 | - | |
2.06 | Single-Family Home | $150,000 | 06/30/23 | 4 | 2 | 3,142 | |
1.95 | Single-Family Home | $121,500 | 10/11/23 | 4 | 2 | 1,560 | |
1.88 | Single-Family Home | $127,000 | 07/14/23 | 3 | 2 | 1,455 | |
1.78 | Single-Family Home | $93,500 | 03/19/24 | 3 | 1 | 1,196 |
LGBTQ Local Legal Protections
LGBTQ Local Legal Protections
Kimberly Sumner, Parrott Marketing Group, LLC
11750 Bridgeport Rd, Bridgeport, IL 62417 is a 5 bedroom, 2 bathroom, 3,280 sqft single-family home. This property is currently available for sale and was listed by My State MLS on Oct 27, 2023. The MLS # for this home is MLS# 11217555.
