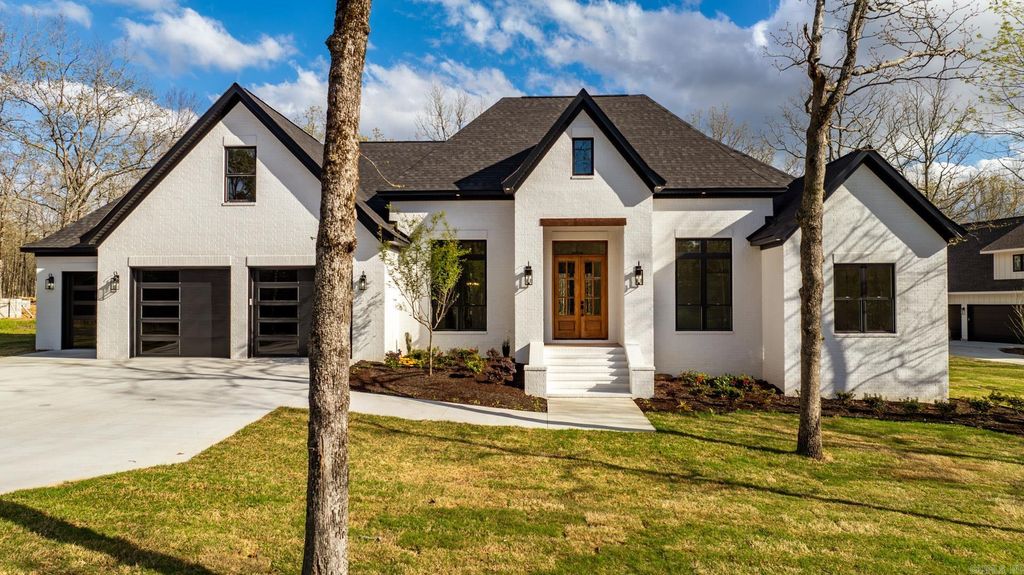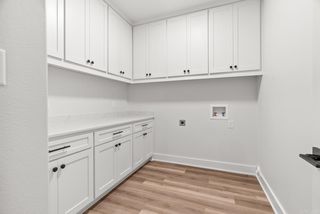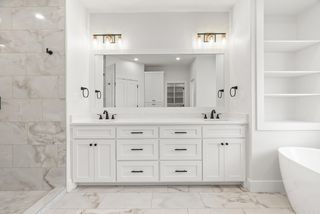


FOR SALENEW CONSTRUCTION1 ACRE
117 Hilltop Dr
Tumbling Shoals, AR 72581
- 4 Beds
- 4 Baths
- 3,007 sqft (on 1 acre)
- 4 Beds
- 4 Baths
- 3,007 sqft (on 1 acre)
4 Beds
4 Baths
3,007 sqft
(on 1 acre)
We estimate this home will sell faster than 94% nearby.
Local Information
© Google
-- mins to
Commute Destination
Description
Welcome Home! Nestled in the heart of an established neighborhood near the picturesque Greers Ferry Lake, this brand new construction offers the epitome of modern luxury living. Custom-designed and meticulously crafted, this 4 bedroom, 4 bath home boasts exquisite attention to detail and superior craftsmanship throughout. Step inside to discover an expansive open floor plan illuminated by an abundance of natural light, creating a warm and inviting atmosphere for both relaxation and entertainment. The gourmet kitchen featuring high-end stainless steel appliances, sleek quartz countertops, custom cabinetry, and a spacious island perfect for gathering with loved ones. The master suite features dual vanities, a soaking tub, and a separate tiled shower, offering the ultimate in comfort and relaxation. Additional highlights include a convenient 3 car garage, modern fixtures and finishes throughout, oversized bonus room and ample storage space to accommodate your every need. Take advantage of nearby recreational amenities including boating, fishing, and hiking, ensuring endless opportunities for outdoor adventure and leisure not to mention neighborhood lake access within the subdivision.
Home Highlights
Parking
Garage
Outdoor
Porch
A/C
Heating & Cooling
HOA
$100/Monthly
Price/Sqft
$221
Listed
19 days ago
Home Details for 117 Hilltop Dr
Active Status |
|---|
MLS Status: Accepting Back-up Offers |
Interior Features |
|---|
Interior Details Basement: NoneNumber of Rooms: 1Types of Rooms: Dining Room |
Beds & Baths Number of Bedrooms: 4Number of Bathrooms: 4Number of Bathrooms (full): 4 |
Dimensions and Layout Living Area: 3007 Square Feet |
Appliances & Utilities Appliances: Microwave, Surface Range, Dishwasher, Disposal, Refrigerator, Oven, Electric Water HeaterDishwasherDisposalLaundry: Washer Hookup,Electric Dryer Hookup,Laundry RoomMicrowaveRefrigerator |
Heating & Cooling Heating: ElectricHas CoolingAir Conditioning: ElectricHas HeatingHeating Fuel: Electric |
Fireplace & Spa Fireplace: Woodburning-Site-Built, Gas LogHas a Fireplace |
Gas & Electric Electric: Electric-Co-opGas: Gas-Propane/Butane |
Windows, Doors, Floors & Walls Window: Insulated Windows, Low Emissivity WindowsDoor: Insulated DoorsFlooring: Carpet, Luxury Vinyl, Tile |
Levels, Entrance, & Accessibility Stories: 2Levels: TwoFloors: Carpet, Luxury Vinyl, Tile |
Security Security: Smoke Detector(s) |
Exterior Features |
|---|
Exterior Home Features Roof: ShinglePatio / Porch: PorchFoundation: Slab |
Parking & Garage Has a GarageParking Spaces: 3Parking: Garage,Three Car |
Frontage Road Surface Type: Paved |
Water & Sewer Sewer: Septic TankWater Body: Lake: Greers Ferry |
Days on Market |
|---|
Days on Market: 19 |
Property Information |
|---|
Year Built Year Built: 2024 |
Property Type / Style Property Type: ResidentialProperty Subtype: Single Family ResidenceArchitecture: Contemporary |
Building Construction Materials: BrickIs a New Construction |
Price & Status |
|---|
Price List Price: $665,000Price Per Sqft: $221 |
Status Change & Dates Possession Timing: Negotiable |
Location |
|---|
Direction & Address City: Tumbling ShoalsCommunity: Echo Hills |
Agent Information |
|---|
Listing Agent Listing ID: 24012200 |
Building |
|---|
Building Area Building Area: 3007 Square Feet |
HOA |
|---|
HOA Fee Includes: Other (see remarks)Has an HOAHOA Fee: $100/Other |
Lot Information |
|---|
Lot Area: 1 Acres |
Offer |
|---|
Listing Terms: VA Loan, FHA, Conventional, Cash |
Energy |
|---|
Energy Efficiency Features: Doors |
Compensation |
|---|
Buyer Agency Commission: 2Buyer Agency Commission Type: %Sub Agency Commission: 0Sub Agency Commission Type: % |
Notes The listing broker’s offer of compensation is made only to participants of the MLS where the listing is filed |
Miscellaneous |
|---|
Mls Number: 24012200 |
Last check for updates: about 11 hours ago
Listing courtesy of Cheryl Shook, (870) 672-2054
RE/MAX Advantage Heber Springs, (501) 362-0005
Source: CARMLS, MLS#24012200

Also Listed on RE/MAX of Arkansas.
Price History for 117 Hilltop Dr
| Date | Price | Event | Source |
|---|---|---|---|
| 04/11/2024 | $665,000 | Listed For Sale | CARMLS #24012200 |
Similar Homes You May Like
Skip to last item
- Cheryl Shook, RE/MAX Advantage Heber Springs
- Cheryl Shook, RE/MAX Advantage Heber Springs
- Kathy Namour, McKenzie Realty Group
- Cheryl Shook, RE/MAX Advantage Heber Springs
- Delrae McGee, Crye*Leike Brock Real Estate
- Mark McKenzie, McKenzie Realty Group
- Cheryl Shook, RE/MAX Advantage Heber Springs
- Chris Webb, Crye*Leike Brock Real Estate
- Mark McKenzie, McKenzie Realty Group
- Jeff McKenzie, McKenzie Realty Group
- Nikki Turney, McKenzie Realty Group
- Cheryl Baily, Crye*Leike Brock Real Estate
- Cheryl Shook, RE/MAX Advantage Heber Springs
- See more homes for sale inTumbling ShoalsTake a look
Skip to first item
New Listings near 117 Hilltop Dr
Skip to last item
- Cheryl Shook, RE/MAX Advantage Heber Springs
- Mark McKenzie, McKenzie Realty Group
- Michael Gray, Mossy Oak Properties Field, Farm, & Homes
- Shannon Morman, Varvil Real Estate
- Randall Nichols, Nichols Realty Express
- Cheryl Shook, RE/MAX Advantage Heber Springs
- Cheryl Shook, RE/MAX Advantage Heber Springs
- Nikki Turney, McKenzie Realty Group
- Clayton Shumate, RE/MAX Advantage Heber Springs
- Judy Balderree, RE/MAX Advantage Heber Springs
- Cheryl Shook, RE/MAX Advantage Heber Springs
- See more homes for sale inTumbling ShoalsTake a look
Skip to first item
Comparable Sales for 117 Hilltop Dr
Address | Distance | Property Type | Sold Price | Sold Date | Bed | Bath | Sqft |
|---|---|---|---|---|---|---|---|
0.13 | Single-Family Home | $402,000 | 04/17/24 | 4 | 3 | 2,324 | |
0.24 | Single-Family Home | $527,500 | 08/11/23 | 3 | 2 | 1,670 | |
1.04 | Single-Family Home | $575,000 | 08/18/23 | 3 | 4 | 4,000 | |
1.01 | Single-Family Home | $221,000 | 05/30/23 | 3 | 2 | 1,792 | |
0.93 | Single-Family Home | $189,900 | 04/19/24 | 2 | 2 | 1,515 | |
0.85 | Single-Family Home | $55,000 | 11/07/23 | 1 | 1 | 1,200 | |
1.37 | Single-Family Home | $249,900 | 07/24/23 | 2 | 2 | 1,563 | |
1.90 | Single-Family Home | $825,000 | 12/06/23 | 3 | 3 | 3,130 | |
1.85 | Single-Family Home | $780,000 | 08/07/23 | 4 | 3 | 2,900 | |
1.63 | Single-Family Home | $175,000 | 08/18/23 | 2 | 1 | 1,197 |
LGBTQ Local Legal Protections
LGBTQ Local Legal Protections
Cheryl Shook, RE/MAX Advantage Heber Springs

IDX information is provided exclusively for personal, non-commercial use, and may not be used for any purpose other than to identify prospective properties consumers may be interested in purchasing.
The listing broker’s offer of compensation is made only to participants of the MLS where the listing is filed.
The listing broker’s offer of compensation is made only to participants of the MLS where the listing is filed.
117 Hilltop Dr, Tumbling Shoals, AR 72581 is a 4 bedroom, 4 bathroom, 3,007 sqft single-family home built in 2024. This property is currently available for sale and was listed by CARMLS on Apr 11, 2024. The MLS # for this home is MLS# 24012200.
