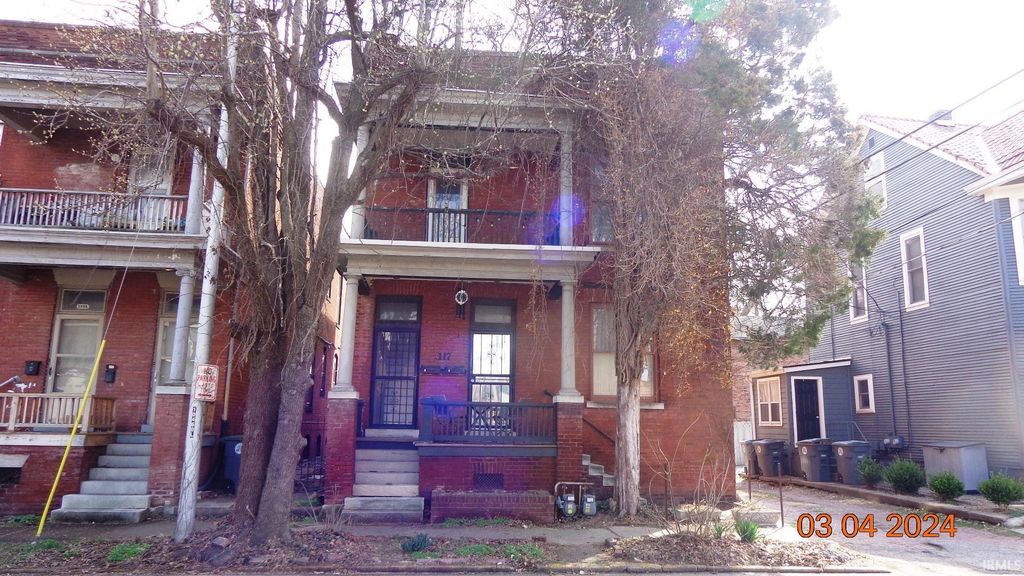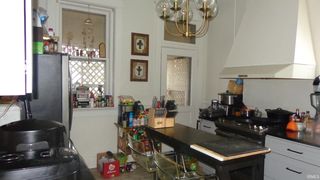


PENDING
117 Cherry St
Evansville, IN 47713
Wheeler- 4 Beds
- 2 Baths
- 2,808 sqft
- 4 Beds
- 2 Baths
- 2,808 sqft
4 Beds
2 Baths
2,808 sqft
Local Information
© Google
-- mins to
Commute Destination
Description
ALL BRICK duplex in the heart of downtown Evansville. Built in 1904 and being renovated, you can still find original charm throughout both units. Youcan keep this as a duplex, or open it back up and make it a single family residence with lots of features. Keeping as a duplex, you can even live in one side and rent the other to pay yourmortgage - talk about making your money work for you! This building has two 2 bedroom, 1 bathroom units while still featuring 10 foot ceilings and large windows allowing for anabundance of light on both levels! Each unit also has it's own foyer, living room, dining room, laundry, pantry space, and large kitchen. The main unit has a screened in sun porch with aview of the garden while the upstairs features a back screened in porch AND front porch overlooking Cherry Street. There is also a full unfinished basement with high ceilings.
Home Highlights
Parking
No Info
Outdoor
Porch
A/C
Heating & Cooling
HOA
No HOA Fee
Price/Sqft
No Info
Listed
52 days ago
Home Details for 117 Cherry St
Active Status |
|---|
MLS Status: Pending |
Interior Features |
|---|
Interior Details Basement: Full,Unfinished,Walk-Up Access,Block |
Beds & Baths Number of Bedrooms: 4Number of Bathrooms: 2Number of Bathrooms (full): 2 |
Dimensions and Layout Living Area: 2808 Square Feet |
Appliances & Utilities Utilities: Cable AvailableAppliances: Gas Water Heater |
Heating & Cooling Heating: Natural Gas,Forced Air,Fireplace(s)Has CoolingAir Conditioning: Central Air,Ceiling Fan(s)Has HeatingHeating Fuel: Natural Gas |
Fireplace & Spa Has a Fireplace |
Gas & Electric Electric: CenterPoint EnergyGas: CenterPoint Energy |
Windows, Doors, Floors & Walls Door: Storm Door(s)Flooring: Wood, Tile |
Levels, Entrance, & Accessibility Stories: 2Levels: TwoFloors: Wood, Tile |
Exterior Features |
|---|
Exterior Home Features Roof: RubberPatio / Porch: Porch Covered, PorchFencing: Full, Wood, FencedOther Structures: NoneFoundation: Basement |
Parking & Garage No GarageParking: On Street |
Frontage Road Surface Type: AsphaltNot on Waterfront |
Water & Sewer Sewer: City |
Finished Area Finished Area (above surface): 2808 Square Feet |
Days on Market |
|---|
Days on Market: 52 |
Property Information |
|---|
Year Built Year Built: 1904 |
Property Type / Style Property Type: Residential IncomeProperty Subtype: DuplexArchitecture: Colonial |
Building Construction Materials: BrickNot a New ConstructionDoes Not Include Home Warranty |
Property Information Included in Sale: Building, LandParcel Number: 820630020080.015029 |
Price & Status |
|---|
Price List Price: $249,000 |
Status Change & Dates Off Market Date: Mon Apr 08 2024 |
Media |
|---|
Location |
|---|
Direction & Address City: EvansvilleCommunity: None |
School Information Elementary School: TekoppelElementary School District: Evansville-Vanderburgh School Corp.Jr High / Middle School: HelfrichJr High / Middle School District: Evansville-Vanderburgh School Corp.High School: Francis Joseph ReitzHigh School District: Evansville-Vanderburgh School Corp. |
Agent Information |
|---|
Listing Agent Listing ID: 202407286 |
Building |
|---|
Building Area Building Area: 5616 Square Feet |
Lot Information |
|---|
Lot Area: 0.015 Acres |
Offer |
|---|
Listing Terms: Cash, Conventional |
Business |
|---|
Expense Tenant Pays: Cable TV, Electricity, Fuel, Heating |
Rental |
|---|
Lease Term: 12 MonthsOwner Pays: Insurance, Grounds Care, Taxes, Water |
Miscellaneous |
|---|
BasementMls Number: 202407286Projected Close Date: Wed May 22 2024Attribution Contact: pjohnson8352@yahoo.com |
Last check for updates: about 15 hours ago
Listing courtesy of Phil R Johnson, 8352
J Realty LLC
Source: IRMLS, MLS#202407286

Price History for 117 Cherry St
| Date | Price | Event | Source |
|---|---|---|---|
| 04/09/2024 | $249,000 | Pending | IRMLS #202407286 |
| 03/07/2024 | $249,000 | Listed For Sale | IRMLS #202407286 |
| 05/03/2019 | $225,000 | ListingRemoved | Agent Provided |
| 05/01/2019 | $225,000 | Listed For Sale | Agent Provided |
| 03/30/2015 | $150,000 | ListingRemoved | Agent Provided |
| 03/30/2015 | $150,000 | Pending | Agent Provided |
| 02/13/2015 | $150,000 | PriceChange | Agent Provided |
| 10/14/2014 | $165,000 | PriceChange | Agent Provided |
| 10/07/2014 | $166,000 | PriceChange | Agent Provided |
| 09/23/2014 | $167,000 | PriceChange | Agent Provided |
| 09/17/2014 | $168,000 | PriceChange | Agent Provided |
| 07/24/2014 | $169,000 | PriceChange | Agent Provided |
| 06/14/2014 | $179,000 | Listed For Sale | Agent Provided |
Similar Homes You May Like
Skip to last item
- Casey J Mccoy, KELLER WILLIAMS CAPITAL REALTY, IRMLS
- Philip R Hooper, Berkshire Hathaway HomeServices Indiana Realty, IRMLS
- Wade Cartwright, KELLER WILLIAMS CAPITAL REALTY, IRMLS
- Rebecca M Demastus, ERA FIRST ADVANTAGE REALTY, INC, IRMLS
- Harris R Howerton, Harris Howerton Real Estate, IRMLS
- Angela Bullock, Evansville Lifestyle Realty LLC, IRMLS
- Judy Fleming, ERA FIRST ADVANTAGE REALTY, INC, IRMLS
- Michael W Melton, ERA FIRST ADVANTAGE REALTY, INC, IRMLS
- William Ritter, F.C. TUCKER EMGE, IRMLS
- Marty Williams, RE/MAX REVOLUTION, IRMLS
- Colton Glaser, RE/MAX REVOLUTION, IRMLS
- See more homes for sale inEvansvilleTake a look
Skip to first item
New Listings near 117 Cherry St
Skip to last item
- Jerrod W Eagleson, KELLER WILLIAMS CAPITAL REALTY, IRMLS
- David Batts, ERA FIRST ADVANTAGE REALTY, INC, IRMLS
- Jeremiah Mominee, Berkshire Hathaway HomeServices Indiana Realty, IRMLS
- Jennifer Mcbride, KELLER WILLIAMS CAPITAL REALTY, IRMLS
- Marian L Trapp, NextHome Hahn Kiefer Residential, IRMLS
- Elizabeth Erskine, ERA FIRST ADVANTAGE REALTY, INC, IRMLS
- Jeremiah Mominee, Berkshire Hathaway HomeServices Indiana Realty, IRMLS
- Penny Crick, ERA FIRST ADVANTAGE REALTY, INC, IRMLS
- Jacy Gowen, Weichert Realtors-The Schulz Group, IRMLS
- Randy K Brown, F.C. TUCKER EMGE, IRMLS
- See more homes for sale inEvansvilleTake a look
Skip to first item
Property Taxes and Assessment
| Year | 2023 |
|---|---|
| Tax | $3,189 |
| Assessment | $157,800 |
Home facts updated by county records
Comparable Sales for 117 Cherry St
Address | Distance | Property Type | Sold Price | Sold Date | Bed | Bath | Sqft |
|---|---|---|---|---|---|---|---|
0.25 | Multi-Family Home | $210,000 | 09/15/23 | 4 | 4 | 2,860 | |
0.05 | Multi-Family Home | $365,000 | 06/07/23 | 5 | 5 | 3,680 | |
0.33 | Multi-Family Home | $210,000 | 08/31/23 | 4 | 4 | 2,063 | |
0.40 | Multi-Family Home | $290,000 | 03/26/24 | 4 | 4 | 3,065 | |
1.27 | Multi-Family Home | $115,000 | 05/30/23 | 5 | 2 | 2,935 | |
1.22 | Multi-Family Home | $48,500 | 05/08/23 | 4 | 2 | 1,800 | |
1.10 | Multi-Family Home | $87,000 | 11/27/23 | 4 | 2 | 2,240 | |
1.15 | Multi-Family Home | $147,850 | 01/12/24 | 4 | 2 | 3,280 | |
0.80 | Multi-Family Home | $85,000 | 04/10/24 | 6 | 4 | 3,072 |
Neighborhood Overview
Neighborhood stats provided by third party data sources.
What Locals Say about Wheeler
- Lacey W.
- Prev. Resident
- 4y ago
"Side walk on both sides of the street & a park every 4-5 blocks. Most Streets are well lit for those early sunset evening dwellers. "
LGBTQ Local Legal Protections
LGBTQ Local Legal Protections
Phil R Johnson, J Realty LLC

IDX information is provided exclusively for personal, non-commercial use, and may not be used for any purpose other than to identify prospective properties consumers may be interested in purchasing. Information is deemed reliable but not guaranteed.
Offer of compensation is made only to participants of the Indiana Regional Multiple Listing Service, LLC (IRMLS).
Offer of compensation is made only to participants of the Indiana Regional Multiple Listing Service, LLC (IRMLS).
