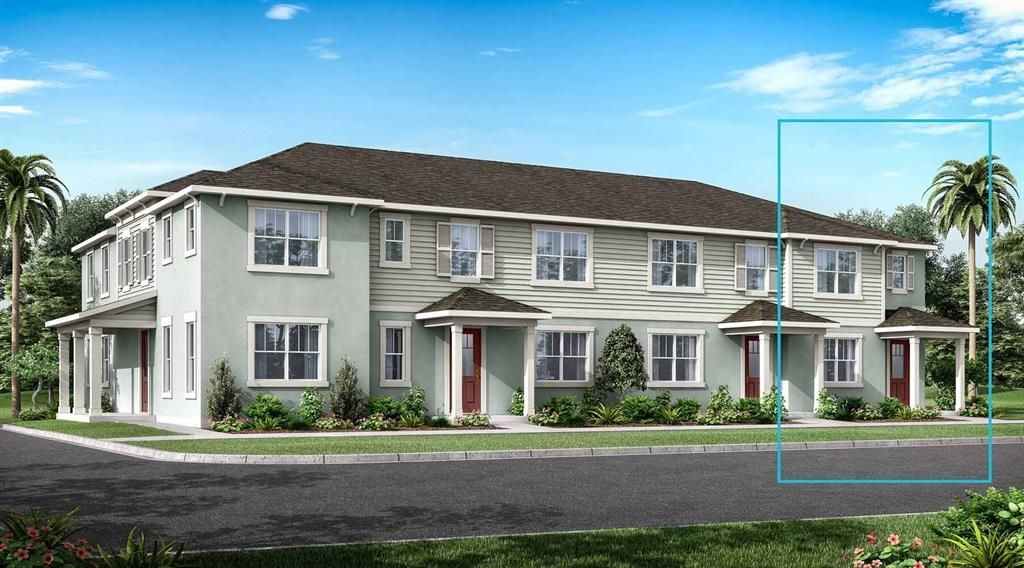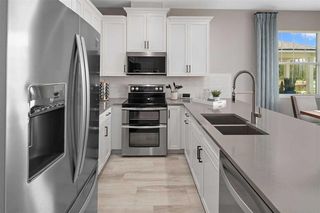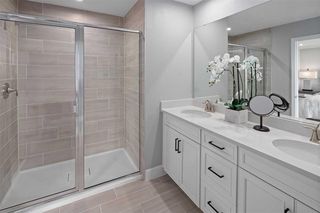


PENDINGNEW CONSTRUCTION
11661 Straits Way
Orlando, FL 32832
Starwood- 4 Beds
- 3 Baths
- 1,678 sqft
- 4 Beds
- 3 Baths
- 1,678 sqft
4 Beds
3 Baths
1,678 sqft
Local Information
© Google
-- mins to
Commute Destination
Description
With a spacious open concept ground floor, the Catalina II has plenty of room for entertaining. This floorplan features 4 bedrooms, 2.5 bathrooms and a rear-loading 2-car garage. The owner’s suite features an ensuite owner's bath and a walk-in closet. This chef-worthy kitchen features stainless steel appliances, a walk-in pantry, and a breakfast bar. This home is situated in a great location, with access to an abundance of scenic trails and paths making this a desirable community for those seeking an active lifestyle. Don't miss out on this opportunity to own a beautiful new construction home. Schedule your tour today!
Home Highlights
Parking
2 Car Garage
Outdoor
Porch
View
No Info
HOA
$226/Monthly
Price/Sqft
$268
Listed
61 days ago
Home Details for 11661 Straits Way
Interior Features |
|---|
Interior Details Number of Rooms: 6 |
Beds & Baths Number of Bedrooms: 4Number of Bathrooms: 3Number of Bathrooms (full): 2Number of Bathrooms (half): 1 |
Dimensions and Layout Living Area: 1678 Square Feet |
Appliances & Utilities Utilities: Cable Available, Electricity Available, Fiber Optics, Sewer Connected, Underground Utilities, Water AvailableAppliances: Dishwasher, Disposal, Electric Water Heater, Microwave, RangeDishwasherDisposalLaundry: InsideMicrowave |
Heating & Cooling Heating: CentralHas CoolingAir Conditioning: Central AirHas HeatingHeating Fuel: Central |
Fireplace & Spa No Fireplace |
Windows, Doors, Floors & Walls Flooring: Carpet, Ceramic Tile |
Levels, Entrance, & Accessibility Stories: 2Levels: TwoFloors: Carpet, Ceramic Tile |
View No View |
Exterior Features |
|---|
Exterior Home Features Roof: ShinglePatio / Porch: Covered, PorchExterior: Irrigation System, Lighting, Rain Gutters, SidewalkFoundation: SlabNo Private Pool |
Parking & Garage Number of Garage Spaces: 2Number of Covered Spaces: 2No CarportHas a GarageHas an Attached GarageParking Spaces: 2Parking: Garage Attached |
Pool Pool: Other |
Frontage Road Frontage: Private RoadRoad Surface Type: PavedNot on Waterfront |
Water & Sewer Sewer: Public Sewer |
Days on Market |
|---|
Days on Market: 61 |
Property Information |
|---|
Year Built Year Built: 2023 |
Property Type / Style Property Type: ResidentialProperty Subtype: TownhouseArchitecture: Coastal, Traditional |
Building Construction Materials: Block, Stucco, Wood FrameIs a New Construction |
Property Information Condition: New Construction, CompletedParcel Number: 332331200307960 |
Price & Status |
|---|
Price List Price: $449,990Price Per Sqft: $268 |
Active Status |
|---|
MLS Status: Pending |
Media |
|---|
Location |
|---|
Direction & Address City: OrlandoCommunity: Starwood Phase N-1c |
School Information Elementary School: Sun Blaze ElementaryJr High / Middle School: Innovation Middle SchoolHigh School: Lake Nona High |
Agent Information |
|---|
Listing Agent Listing ID: O6182813 |
Building |
|---|
Building Details Builder Model: Catalina IiBuilder Name: Mattamy Homes |
Building Area Building Area: 1678 Square Feet |
Community rooms Fitness Center |
Community |
|---|
Community Features: Community Mailbox, Fitness Center, Playground, Pool, SidewalksNot Senior Community |
HOA |
|---|
HOA Fee Includes: Community Pool, InternetAssociation for this Listing: Orlando RegionalHas an HOAHOA Fee: $226/Monthly |
Lot Information |
|---|
Lot Area: 2594 sqft |
Listing Info |
|---|
Special Conditions: None |
Offer |
|---|
Listing Terms: Cash, Conventional, FHA, VA Loan |
Compensation |
|---|
Buyer Agency Commission: 3Buyer Agency Commission Type: %Transaction Broker Commission: 3%Transaction Broker Commission Type: % |
Notes The listing broker’s offer of compensation is made only to participants of the MLS where the listing is filed |
Business |
|---|
Business Information Ownership: Fee Simple |
Rental |
|---|
Lease Term: Min (1 to 2 Years) |
Miscellaneous |
|---|
Mls Number: O6182813Attic: Kitchen/Family Room Combo, Living Room/Dining Room Combo, Open Floorplan, Solid Surface Counters |
Additional Information |
|---|
Community MailboxPlaygroundPoolSidewalks |
Last check for updates: about 20 hours ago
Listing Provided by: Elizabeth Manchester, (407) 440-1760
MATTAMY REAL ESTATE SERVICES, (407) 440-1760
Originating MLS: Orlando Regional
Source: Stellar MLS / MFRMLS, MLS#O6182813

IDX information is provided exclusively for personal, non-commercial use, and may not be used for any purpose other than to identify prospective properties consumers may be interested in purchasing. Information is deemed reliable but not guaranteed. Some IDX listings have been excluded from this website.
The listing broker’s offer of compensation is made only to participants of the MLS where the listing is filed.
Listing Information presented by local MLS brokerage: Zillow, Inc - (407) 904-3511
The listing broker’s offer of compensation is made only to participants of the MLS where the listing is filed.
Listing Information presented by local MLS brokerage: Zillow, Inc - (407) 904-3511
Price History for 11661 Straits Way
| Date | Price | Event | Source |
|---|---|---|---|
| 04/20/2024 | $449,990 | Pending | Stellar MLS / MFRMLS #O6182813 |
| 04/02/2024 | $449,990 | PriceChange | Stellar MLS / MFRMLS #O6182813 |
| 03/14/2024 | $449,750 | PriceChange | Mattamy Homes |
| 03/06/2024 | $464,750 | PriceChange | Mattamy Homes |
| 02/28/2024 | $464,990 | Listed For Sale | Stellar MLS / MFRMLS #O6182813 |
Similar Homes You May Like
Skip to last item
Skip to first item
New Listings near 11661 Straits Way
Skip to last item
- KELLER WILLIAMS ADVANTAGE 2 REALTY
- See more homes for sale inOrlandoTake a look
Skip to first item
Comparable Sales for 11661 Straits Way
Address | Distance | Property Type | Sold Price | Sold Date | Bed | Bath | Sqft |
|---|---|---|---|---|---|---|---|
0.03 | Townhouse | $445,880 | 04/10/24 | 4 | 3 | 1,678 | |
0.08 | Townhouse | $435,030 | 02/28/24 | 4 | 3 | 1,678 | |
0.13 | Townhouse | $441,051 | 04/24/24 | 4 | 3 | 1,678 | |
0.16 | Townhouse | $421,814 | 03/06/24 | 4 | 3 | 1,678 | |
0.25 | Townhouse | $459,747 | 06/29/23 | 4 | 3 | 1,678 | |
0.04 | Townhouse | $407,491 | 03/04/24 | 3 | 3 | 1,476 | |
0.14 | Townhouse | $438,141 | 04/04/24 | 3 | 3 | 1,659 | |
0.30 | Townhouse | $477,930 | 07/26/23 | 4 | 3 | 1,678 | |
0.04 | Townhouse | $433,000 | 03/05/24 | 3 | 3 | 1,659 | |
0.15 | Townhouse | $440,779 | 10/09/23 | 3 | 3 | 1,678 |
LGBTQ Local Legal Protections
LGBTQ Local Legal Protections
Elizabeth Manchester, MATTAMY REAL ESTATE SERVICES

