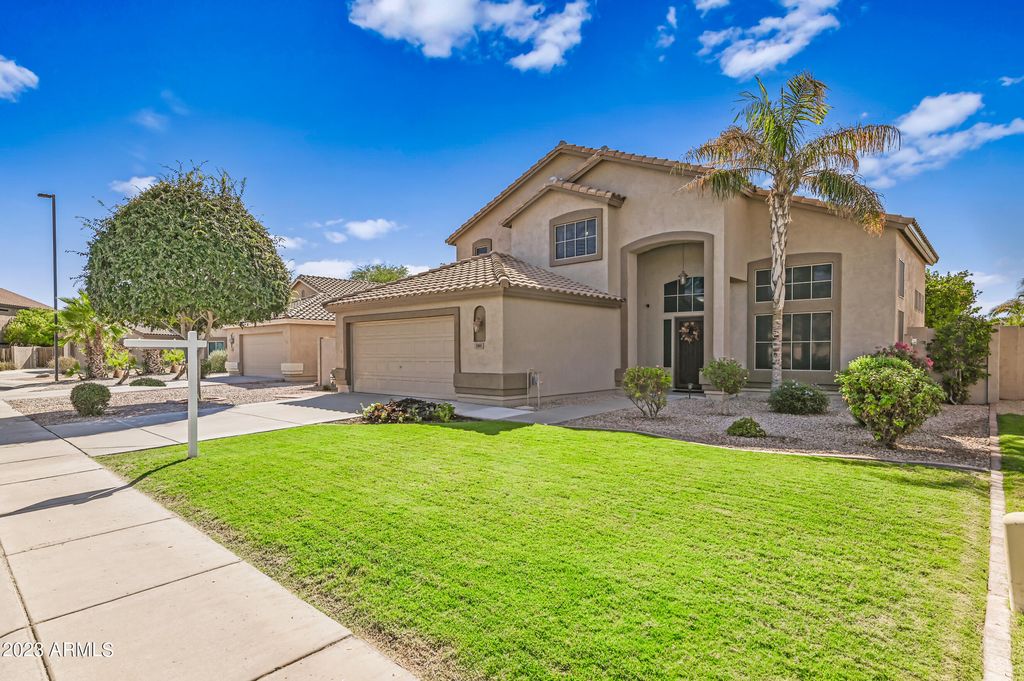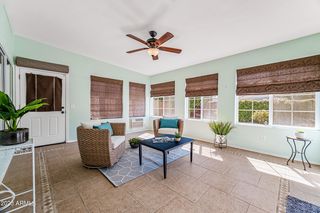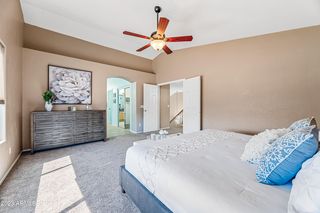


SOLDMAR 27, 2024
1161 E Baylor Ln
Gilbert, AZ 85296
Lindsay Ranch- 3 Beds
- 3 Baths
- 2,585 sqft
- 3 Beds
- 3 Baths
- 2,585 sqft
$675,000
Last Sold: Mar 27, 2024
2% below list $690K
$261/sqft
Est. Refi. Payment $3,902/mo*
$675,000
Last Sold: Mar 27, 2024
2% below list $690K
$261/sqft
Est. Refi. Payment $3,902/mo*
3 Beds
3 Baths
2,585 sqft
Homes for Sale Near 1161 E Baylor Ln
Skip to last item
- Russ Lyon Sotheby's International Realty, ARMLS
- Keller Williams Realty Sonoran Living, ARMLS
- See more homes for sale inGilbertTake a look
Skip to first item
Local Information
© Google
-- mins to
Commute Destination
Description
This property is no longer available to rent or to buy. This description is from March 27, 2024
This original-owner home has pride of ownership & everything you've been looking for! Nestled in the highly sought-after Lindsay Ranch neighborhood, you'll find this 3 bedroom plus an office, 3 bathroom home has plenty of space including an extended-length garage. The office is on the main level and could be used as a 4th bedroom. The spacious & open family room/kitchen leads to a bright one-of-a-kind AZ/game room that goes out to the sparkling salt water pool. Upstairs you'll find 3 bedrooms including a huge primary suite. The secondary bedrooms share a Jack-and-Jill bathroom. Pick your own citrus in the large backyard where there's plenty of room to play. NEW roof (6/23) & the A/C is 4 years old. A+ schools! Close to freeways, shopping, Downtown Gilbert, restaurants. It's so good to be home!
Home Highlights
Parking
Garage
Outdoor
Pool
A/C
Heating & Cooling
HOA
$47/Monthly
Price/Sqft
$261/sqft
Listed
180+ days ago
Home Details for 1161 E Baylor Ln
Interior Features |
|---|
Interior Details Number of Rooms: 5Types of Rooms: Master Bedroom, Bedroom 2, Bedroom 3, Den, Game Room |
Beds & Baths Number of Bedrooms: 3Number of Bathrooms: 3 |
Dimensions and Layout Living Area: 2585 Square Feet |
Appliances & Utilities Appliances: Soft Water Loop |
Heating & Cooling Heating: ElectricHas CoolingAir Conditioning: Refrigeration,Programmable Thmstat,Ceiling Fan(s)Has HeatingHeating Fuel: Electric |
Fireplace & Spa Fireplace: NoneSpa: None, BathNo Fireplace |
Gas & Electric Electric: 220 Volts in KitchenHas Electric on Property |
Windows, Doors, Floors & Walls Window: Double Pane WindowsFlooring: Carpet, Tile |
Levels, Entrance, & Accessibility Stories: 2Number of Stories: 2Floors: Carpet, Tile |
View No View |
Exterior Features |
|---|
Exterior Home Features Roof: Tile Rolled Hot MopFencing: BlockExterior: PatioHas a Private Pool |
Parking & Garage Number of Garage Spaces: 2.5Number of Covered Spaces: 2.5Open Parking Spaces: 2Has a GarageHas Open ParkingParking Spaces: 4.5Parking: Attch'd Gar Cabinets,Inside Entrance,Electric Door Opener,Extnded Lngth Garage |
Pool Pool: PrivatePool |
Frontage Responsible for Road Maintenance: City Maintained Road |
Water & Sewer Sewer: Public Sewer |
Farm & Range Not Allowed to Raise Horses |
Property Information |
|---|
Year Built Year Built: 1998 |
Property Type / Style Property Type: ResidentialProperty Subtype: Single Family ResidenceArchitecture: Santa Barbara/Tuscan |
Building Construction Materials: Painted, Stucco, Frame - WoodNot Attached Property |
Property Information Usage of Home: NoneParcel Number: 30425342Model Home Type: Joaquin |
Price & Status |
|---|
Price List Price: $690,000Price Per Sqft: $261/sqft |
Status Change & Dates Off Market Date: Thu Mar 21 2024Possession Timing: Close Of Escrow |
Active Status |
|---|
MLS Status: Closed |
Location |
|---|
Direction & Address City: GilbertCommunity: LINDSAY RANCH UNIT 2 |
School Information Elementary School: Mesquite Elementary School - GilbertElementary School District: Gilbert Unified DistrictJr High / Middle School: South Valley Jr. HighHigh School: Campo Verde High SchoolHigh School District: Gilbert Unified District |
Building |
|---|
Building Details Builder Name: Shea |
Building Area Building Area: 2585 Square Feet |
Community |
|---|
Community Features: Playground, Biking/Walking Path |
HOA |
|---|
HOA Fee Includes: Maintenance GroundsHOA Name: Lindsay RanchHOA Phone: 602-957-9191Has an HOAHOA Fee: $142/Quarterly |
Lot Information |
|---|
Lot Area: 7693 sqft |
Listing Info |
|---|
Special Conditions: Owner/Agent |
Offer |
|---|
Listing Terms: Conventional, FHA, VA Loan |
Energy |
|---|
Energy Efficiency Features: Sunscreen(s) |
Compensation |
|---|
Buyer Agency Commission: 2.5Buyer Agency Commission Type: % |
Notes The listing broker’s offer of compensation is made only to participants of the MLS where the listing is filed |
Business |
|---|
Business Information Ownership: Fee Simple |
Miscellaneous |
|---|
Mls Number: 6608000 |
Additional Information |
|---|
HOA Amenities: Management |
Last check for updates: about 22 hours ago
Listed by Jacqueline Kutchey, (480) 721-1530
Realty ONE Group
Bought with: Taryn M Macquilkin, (480) 823-1248, My Home Group Real Estate
Source: ARMLS, MLS#6608000

All information should be verified by the recipient and none is guaranteed as accurate by ARMLS
Listing Information presented by local MLS brokerage: Zillow, Inc., Designated REALTOR®- Chris Long - (480) 907-1010
The listing broker’s offer of compensation is made only to participants of the MLS where the listing is filed.
Listing Information presented by local MLS brokerage: Zillow, Inc., Designated REALTOR®- Chris Long - (480) 907-1010
The listing broker’s offer of compensation is made only to participants of the MLS where the listing is filed.
Price History for 1161 E Baylor Ln
| Date | Price | Event | Source |
|---|---|---|---|
| 03/27/2024 | $675,000 | Sold | ARMLS #6608000 |
| 03/21/2024 | $690,000 | Pending | ARMLS #6608000 |
| 02/22/2024 | $690,000 | Contingent | ARMLS #6608000 |
| 02/13/2024 | $690,000 | PriceChange | ARMLS #6608000 |
| 02/07/2024 | $700,000 | PriceChange | ARMLS #6608000 |
| 02/03/2024 | $704,000 | PriceChange | ARMLS #6608000 |
| 01/18/2024 | $705,000 | PriceChange | ARMLS #6608000 |
| 10/24/2023 | $714,900 | PriceChange | ARMLS #6608000 |
| 10/15/2023 | $719,900 | PriceChange | ARMLS #6608000 |
| 10/06/2023 | $724,900 | Listed For Sale | ARMLS #6608000 |
| 06/18/1998 | $158,396 | Sold | N/A |
Property Taxes and Assessment
| Year | 2022 |
|---|---|
| Tax | $2,137 |
| Assessment | $341,800 |
Home facts updated by county records
Comparable Sales for 1161 E Baylor Ln
Address | Distance | Property Type | Sold Price | Sold Date | Bed | Bath | Sqft |
|---|---|---|---|---|---|---|---|
0.14 | Single-Family Home | $650,000 | 04/24/24 | 4 | 3 | 2,843 | |
0.08 | Single-Family Home | $715,000 | 05/24/23 | 4 | 3 | 2,612 | |
0.11 | Single-Family Home | $615,000 | 07/07/23 | 3 | 2 | 2,288 | |
0.17 | Single-Family Home | $780,000 | 10/17/23 | 4 | 3 | 2,554 | |
0.31 | Single-Family Home | $600,000 | 03/27/24 | 3 | 3 | 2,181 | |
0.36 | Single-Family Home | $595,000 | 03/28/24 | 3 | 3 | 2,341 | |
0.32 | Single-Family Home | $536,000 | 07/03/23 | 3 | 3 | 2,181 | |
0.30 | Single-Family Home | $599,000 | 08/30/23 | 3 | 3 | 2,237 | |
0.13 | Single-Family Home | $546,906 | 07/31/23 | 3 | 2 | 1,868 |
Assigned Schools
These are the assigned schools for 1161 E Baylor Ln.
- Mesquite Elementary School
- PK-8
- Public
- 614 Students
8/10GreatSchools RatingParent Rating AverageThis school is a joke. They offer nothing additional for gifted children in this school and use the gifted children to teach the other kids while the teacher does whatever it is that they want to do. This is the teacher's job to educate and not the students. They publicly shame their students for the smallest of things which includes what they call Community service, these children are not criminals the community service is picking up trash with bare hands for an entire break. Students will be removed and punished and sent out of class for things that did not happen in class. Teachers will gossip and talk about students amongst themselves as well as speak loudly enough and poorly enough in front of the children for them to hear their poor words about the students themselves. The cuddle a crybaby tattletale culture in which they favor the cry baby and never give the other child an opportunity to explain themselves. When the child attempts to explain themselves they tell them to not be so defensive and then punish them for it forcing an apology. When an apology is given they tell them that that's not good enough or heartfelt and make them do it again until they feel that it was an appropriate apology. This is not a prison this is not a boot camp. The principal does nothing to help any of the situations she will smile in your face and do nothing in return the counselors at this school do nothing to help the children that come to them with serious situations that are going on in the home at other parents' houses. Certain teachers will hold grudges and take it out on certain students when their job is to stay neutral and simply educate a child and teach them how to socialize properly Within the classroom environment. I find it amazing that children are forced to apologize to other children whether they are in the right or wrong however when a teacher is in the wrong they will never give an apology. It is pathetic and I highly suggest you do not send your children to this school mediocre education and mediocre expectations create mediocre people and you should want more for your child than that. They favor certain children and when other children bring things to their attention it is blown off or overlooked. The teachers will SAS back at the children when they bring things to their attention and lose composure and professionalism. Some of these teachers including the counselors and principal and need to go back and learn psychology of a child shame on youParent Review8mo ago - South Valley Jr. High School
- 7-8
- Public
- 739 Students
7/10GreatSchools RatingParent Rating AverageAwesome I recommend this to parent to send their kids hereStudent Review6y ago - Campo Verde High School
- 8-12
- Public
- 1620 Students
7/10GreatSchools RatingParent Rating AverageWe sought out our home to be sure to be in district for Campo Verde. We had not one negative recommendation and now that our first child has been a part of the Campo community - we know we made the right decision and look forward to all of our children to attend. We have different children that excel in different things, and Campo makes it their job to make sure to meet them where they are and encourage growth and excellence. From academics, to sports, to extra curriculars!Parent Review2y ago - Check out schools near 1161 E Baylor Ln.
Check with the applicable school district prior to making a decision based on these schools. Learn more.
Neighborhood Overview
Neighborhood stats provided by third party data sources.
What Locals Say about Lindsay Ranch
- Smittygrl13
- Resident
- 5y ago
"We love this area! Kind people and great fun! Everyone decorated for the holidays and the fun contests make it great!"
- Lwknicely
- Resident
- 6y ago
"I've been renting a house for a year and its very quiet neighborhood and friendly besides shopping close by. it's is crime free that I've seen also. it has parks walking distance and holiday neighborhoods party at the park. "
LGBTQ Local Legal Protections
LGBTQ Local Legal Protections

Homes for Rent Near 1161 E Baylor Ln
Skip to last item
Skip to first item
Off Market Homes Near 1161 E Baylor Ln
Skip to last item
- Phoenix Arizona Realty, LLC, ARMLS
- Opendoor Brokerage, LLC, ARMLS
- Keller Williams Realty East Valley, ARMLS
- Russ Lyon Sotheby's International Realty, ARMLS
- See more homes for sale inGilbertTake a look
Skip to first item
1161 E Baylor Ln, Gilbert, AZ 85296 is a 3 bedroom, 3 bathroom, 2,585 sqft single-family home built in 1998. 1161 E Baylor Ln is located in Lindsay Ranch, Gilbert. This property is not currently available for sale. 1161 E Baylor Ln was last sold on Mar 27, 2024 for $675,000 (2% lower than the asking price of $690,000). The current Trulia Estimate for 1161 E Baylor Ln is $677,400.
