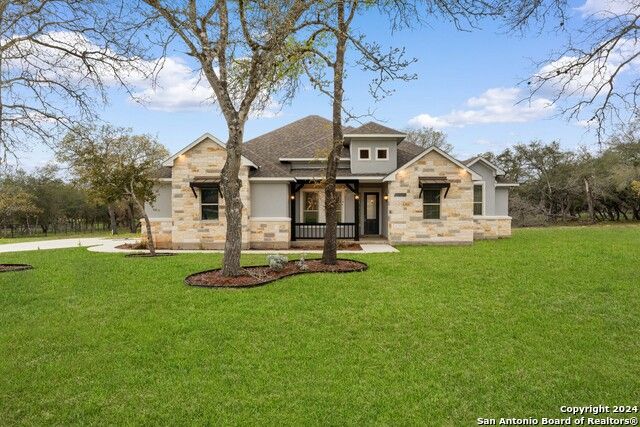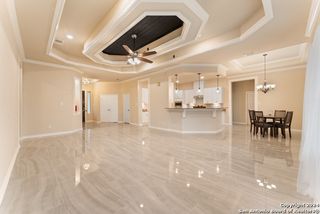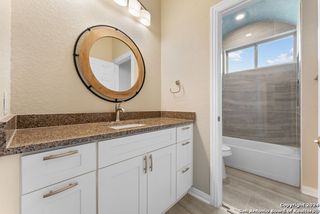


FOR SALENEW CONSTRUCTION1.58 ACRES
116 SHELBY DR
Adkins, TX 78101
- 4 Beds
- 4 Baths
- 2,391 sqft (on 1.58 acres)
- 4 Beds
- 4 Baths
- 2,391 sqft (on 1.58 acres)
4 Beds
4 Baths
2,391 sqft
(on 1.58 acres)
Local Information
© Google
-- mins to
Commute Destination
Description
Welcome to 116 Shelby where tranquility meets modern luxury. This 1.58 acre estate offers 4 beds, and 3 baths with an expansive living room fit for the ones that love to host. The kitchen is a chef's dream with its ample prep area, eating area and space for 2 to enjoy cooking for friends and family. Work from home? No problem! you get a bonus room with a view for the long days at the office and when it's time for a break, enjoy your cup of coffee in the front and enjoy the peace from being in the cul-de-sac. luxury is everywhere in this home, and will be enjoyed most in the Primary bath with its soaking tub, ample space and separate vanities. Need a big garage? NO Problem and you ALSO get a water softener to go with it so it's ready for you to just move in. If the gorgeous stone and stucco exterior didn't convince you, the AWESOME incentives will! With our preferred lender you'll get 10K in closing costs AND 1% rate buy down so the payment can be just as amazing as the house.
Home Highlights
Parking
Garage
Outdoor
No Info
A/C
Heating & Cooling
HOA
$27/Monthly
Price/Sqft
$251
Listed
45 days ago
Home Details for 116 SHELBY DR
Interior Features |
|---|
Interior Details Number of Rooms: 8Types of Rooms: Master Bedroom, Bedroom 2, Bedroom 3, Bedroom 4, Master Bathroom, Dining Room, Kitchen, Living Room |
Beds & Baths Number of Bedrooms: 4Number of Bathrooms: 4Number of Bathrooms (full): 3Number of Bathrooms (half): 1 |
Dimensions and Layout Living Area: 2391 Square Feet |
Appliances & Utilities Laundry: Main Level,Washer Hookup,Dryer Connection |
Heating & Cooling Heating: Central,ElectricHas CoolingAir Conditioning: Central AirHas HeatingHeating Fuel: Central |
Fireplace & Spa Fireplace: Not ApplicableSpa: BathNo FireplaceHas a Spa |
Windows, Doors, Floors & Walls Flooring: Carpet, Ceramic Tile |
Levels, Entrance, & Accessibility Stories: 1Levels: OneFloors: Carpet, Ceramic Tile |
Exterior Features |
|---|
Exterior Home Features Roof: CompositionFoundation: SlabNo Private Pool |
Parking & Garage Number of Garage Spaces: 2Number of Covered Spaces: 2Has a GarageParking Spaces: 2Parking: Two Car Garage |
Pool Pool: None |
Water & Sewer Sewer: Septic |
Days on Market |
|---|
Days on Market: 45 |
Property Information |
|---|
Year Built Year Built: 2024 |
Property Type / Style Property Type: ResidentialProperty Subtype: Single Family Residence |
Building Construction Materials: Stone, StuccoIs a New Construction |
Property Information Condition: New ConstructionParcel Number: 06760400011900 |
Price & Status |
|---|
Price List Price: $600,000Price Per Sqft: $251 |
Status Change & Dates Possession Timing: Close Of Escrow |
Active Status |
|---|
MLS Status: Price Change |
Location |
|---|
Direction & Address City: AdkinsCommunity: Eden Crossing / Wilson |
School Information Elementary School: La VerniaElementary School District: La Vernia Isd.Jr High / Middle School: La VerniaJr High / Middle School District: La Vernia Isd.High School: La VerniaHigh School District: La Vernia Isd. |
Agent Information |
|---|
Listing Agent Listing ID: 1758848 |
Building |
|---|
Building Area Building Area: 2391 Square Feet |
Community |
|---|
Community Features: None |
HOA |
|---|
HOA Name: Eden Crossing HOAHas an HOAHOA Fee: $325/Annually |
Lot Information |
|---|
Lot Area: 1.58 Acres |
Offer |
|---|
Listing Terms: Conventional, FHA, VA Loan, Cash |
Compensation |
|---|
Buyer Agency Commission: 3Buyer Agency Commission Type: %Sub Agency Commission: 0 |
Notes The listing broker’s offer of compensation is made only to participants of the MLS where the listing is filed |
Miscellaneous |
|---|
Mls Number: 1758848 |
Additional Information |
|---|
None |
Last check for updates: about 9 hours ago
Listing courtesy of Scott Malouff TREC #658231, (210) 365-6192
Keller Williams Heritage
Source: SABOR, MLS#1758848

Price History for 116 SHELBY DR
| Date | Price | Event | Source |
|---|---|---|---|
| 04/24/2024 | $600,000 | PriceChange | SABOR #1758848 |
| 03/14/2024 | $620,000 | Listed For Sale | SABOR #1758848 |
| 02/28/2024 | ListingRemoved | SABOR #1715148 | |
| 02/14/2024 | $639,900 | PriceChange | SABOR #1715148 |
| 11/14/2023 | $649,900 | PriceChange | SABOR #1715148 |
| 08/30/2023 | $669,900 | Listed For Sale | SABOR #1715148 |
| 08/16/2023 | ListingRemoved | SABOR #1671145 | |
| 07/15/2023 | $625,000 | PriceChange | SABOR #1671145 |
| 06/29/2023 | $643,000 | PriceChange | SABOR #1671145 |
| 03/04/2023 | $650,000 | Listed For Sale | SABOR #1671145 |
| 02/20/2023 | ListingRemoved | SABOR #1654008 | |
| 01/05/2023 | $674,900 | PriceChange | SABOR #1654008 |
| 12/02/2022 | $679,000 | Listed For Sale | SABOR #1654008 |
| 03/14/2022 | -- | Sold | N/A |
| 03/04/2022 | $125,000 | Contingent | SABOR #1581001 |
| 01/12/2022 | $125,000 | Listed For Sale | SABOR #1581001 |
Similar Homes You May Like
Skip to last item
- Trisha Kosub TREC #687901, South Roots Realty
- Cortney Gill TREC #477798, GSG Property Management
- Marsha Kovar TREC #633644, Keller Williams Heritage
- Robert Fedewa TREC #650858, Real
- Michael Fulmer TREC #130873, Fulmer Realty, LLC
- Tiffany Kosub TREC #589834, TKO Listings, LLC
- Rolando San Miguel TREC #577856, Trinidad Realty Partners, Inc
- John Foster TREC #448320, Foster Family Real Estate
- Batey McGraw TREC #709920, DFH Realty Texas, LLC
- Sandra Gonzalez TREC #629741, Premier Realty Group
- Hilary Barras TREC #650877, Keller Williams Heritage
- See more homes for sale inAdkinsTake a look
Skip to first item
New Listings near 116 SHELBY DR
Skip to last item
- Carole Carnley TREC #808852, eXp Realty
- Charles Buckley TREC #712205, Jadestone Real Estate
- Marsha Kovar TREC #633644, Keller Williams Heritage
- Mark Massey TREC #703354, JB Goodwin, REALTORS
- James Gutierrez TREC #665024, Adapt Realty Group
- Patrick Thompson TREC #675085, Patrick Thompson, Broker
- Melanie McMullin TREC #678272, eXp Realty
- Lauren Hayward TREC #772176, Legacy Broker Group
- Sandra Gonzalez TREC #629741, Premier Realty Group
- Violet Delgado TREC #768322, Jason Mitchell Real Estate
- Hilary Barras TREC #650877, Keller Williams Heritage
- See more homes for sale inAdkinsTake a look
Skip to first item
Property Taxes and Assessment
| Year | 2023 |
|---|---|
| Tax | $7,359 |
| Assessment | $419,910 |
Home facts updated by county records
Comparable Sales for 116 SHELBY DR
Address | Distance | Property Type | Sold Price | Sold Date | Bed | Bath | Sqft |
|---|---|---|---|---|---|---|---|
0.55 | Single-Family Home | - | 09/20/23 | 4 | 3 | 2,669 | |
0.59 | Single-Family Home | - | 01/16/24 | 4 | 4 | 2,858 | |
0.59 | Single-Family Home | - | 09/27/23 | 4 | 5 | 2,859 | |
0.58 | Single-Family Home | - | 07/20/23 | 4 | 5 | 2,950 | |
0.79 | Single-Family Home | - | 08/31/23 | 4 | 4 | 2,803 | |
0.82 | Single-Family Home | - | 08/21/23 | 4 | 4 | 2,740 | |
0.88 | Single-Family Home | - | 01/25/24 | 3 | 2 | 1,932 |
LGBTQ Local Legal Protections
LGBTQ Local Legal Protections
Scott Malouff, Keller Williams Heritage

IDX information is provided exclusively for personal, non-commercial use, and may not be used for any purpose other than to identify prospective properties consumers may be interested in purchasing.
Information is deemed reliable but not guaranteed.
The listing broker’s offer of compensation is made only to participants of the MLS where the listing is filed.
The listing broker’s offer of compensation is made only to participants of the MLS where the listing is filed.
116 SHELBY DR, Adkins, TX 78101 is a 4 bedroom, 4 bathroom, 2,391 sqft single-family home built in 2024. This property is currently available for sale and was listed by SABOR on Mar 15, 2024. The MLS # for this home is MLS# 1758848.
