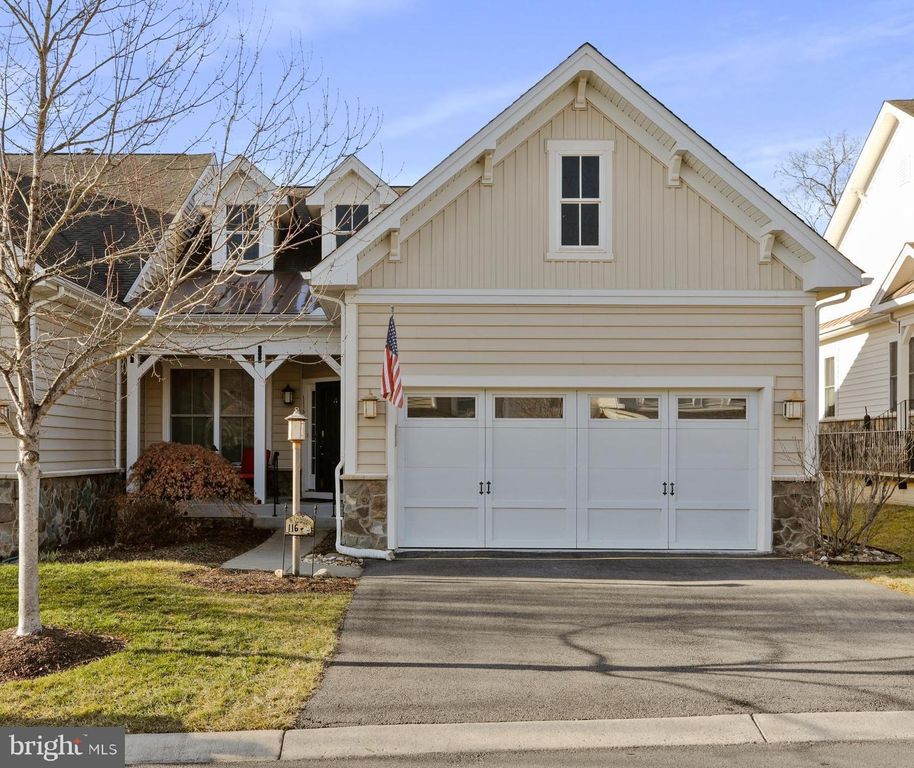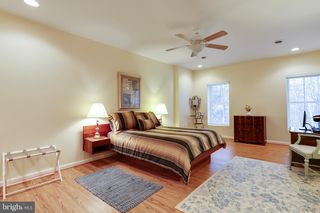


SOLDAPR 5, 2024
116 Osprey Dr
Lake Frederick, VA 22630
- 3 Beds
- 3 Baths
- 2,930 sqft
- 3 Beds
- 3 Baths
- 2,930 sqft
$536,000
Last Sold: Apr 5, 2024
0% over list $535K
$183/sqft
Est. Refi. Payment $3,190/mo*
$536,000
Last Sold: Apr 5, 2024
0% over list $535K
$183/sqft
Est. Refi. Payment $3,190/mo*
3 Beds
3 Baths
2,930 sqft
Homes for Sale Near 116 Osprey Dr
Skip to last item
Skip to first item
Local Information
© Google
-- mins to
Commute Destination
Description
This property is no longer available to rent or to buy. This description is from April 05, 2024
Don't miss this rare opportunity to own this pristine home offering over 3,000 sq feet on the clubhouse side of Lake Frederick. Trilogy, at Lake Frederick, is one of the East Coast's premier 55+ communities offering a gorgeous 117-acre lake, swimming pools, workout facilities, community activities, art studio, tennis, pickleball, members-only club rooms, dog park, and Regions 117, farm to table concept dining. This beautiful semi-detached villa offers an inviting covered front porch, spacious entry foyer with gleaming hardwood floors, guest bedroom with lots of natural light, main-level laundry off the foyer, and a two-car garage. The kitchen boasts a large island with a gas cooktop, wall oven, beautifully upgraded countertops, recessed lighting, upgraded hardwood floors, 9+ ceilings throughout, custom backsplash, and cabinetry. 15x12 dining room with beautiful crown molding, custom wood Shadow Box and chair rail. The spacious living room offers hardwood floors, floor-to-ceiling windows to take in the view, and a cozy gas fireplace for those chilly evenings. There is a door leading to your large private deck with a retractable sunshade. Grill or just relax on your deck and enjoy the birds and the family of deer that visit. This open main-level floor plan with back deck is perfect for holidays and entertaining. 18x19 Owner's Suite with large windows, double closets, and ensuite offering double custom vanity with plenty of storage, walk-in shower, and private water closet. The finished lower level offers a 45x14 Family room with recessed light and a walk-out door leading to your private rear yard. Lower-level full bath and 24x13 guest bedroom with updated flooring, sink, small refrigerator and microwave. Large storage area and utility room- small stained glass in kitchen window doesn't convey. This home is a must-see and won't last long. The seller is offering the buyer a 1-year home warranty.
Home Highlights
Parking
2 Car Garage
Outdoor
Porch, Deck
A/C
Heating & Cooling
HOA
$380/Monthly
Price/Sqft
$183/sqft
Listed
79 days ago
Home Details for 116 Osprey Dr
Interior Features |
|---|
Interior Details Basement: Full,Finished,Walkout LevelNumber of Rooms: 1Types of Rooms: Basement |
Beds & Baths Number of Bedrooms: 3Main Level Bedrooms: 2Number of Bathrooms: 3Number of Bathrooms (full): 3Number of Bathrooms (main level): 2 |
Dimensions and Layout Living Area: 2930 Square Feet |
Appliances & Utilities Utilities: Cable Connected, Natural Gas AvailableAppliances: Cooktop, Dishwasher, Disposal, Dryer, Oven - Wall, Washer, Refrigerator, Microwave, Water Conditioner - Owned, Gas Water HeaterDishwasherDisposalDryerLaundry: Main Level,Washer/Dryer Hookups Only,Laundry RoomMicrowaveRefrigeratorWasher |
Heating & Cooling Heating: Forced Air,Natural GasHas CoolingAir Conditioning: Central A/C,Electric,Natural GasHas HeatingHeating Fuel: Forced Air |
Fireplace & Spa Number of Fireplaces: 1Fireplace: Gas/PropaneHas a Fireplace |
Gas & Electric Electric: 200+ Amp Service |
Windows, Doors, Floors & Walls Window: Energy EfficientFlooring: Wood, Carpet, Luxury Vinyl Plank, Ceramic Tile, Wood Floors |
Levels, Entrance, & Accessibility Stories: 2Levels: TwoAccessibility: OtherFloors: Wood, Carpet, Luxury Vinyl Plank, Ceramic Tile, Wood Floors |
Security Security: Security Gate |
Exterior Features |
|---|
Exterior Home Features Roof: ShinglePatio / Porch: Deck, PorchOther Structures: Above Grade, Below GradeExterior: Sidewalks, Street LightsFoundation: PermanentNo Private Pool |
Parking & Garage Number of Garage Spaces: 2Number of Covered Spaces: 2Open Parking Spaces: 2No CarportHas a GarageHas an Attached GarageHas Open ParkingParking Spaces: 4Parking: Garage Door Opener,Garage Faces Front,Paved Driveway,Off Street,Driveway,Attached Garage |
Pool Pool: Community |
Frontage Not on Waterfront |
Water & Sewer Sewer: Public Sewer |
Finished Area Finished Area (above surface): 1730 Square FeetFinished Area (below surface): 1200 Square Feet |
Property Information |
|---|
Year Built Year Built: 2007 |
Property Type / Style Property Type: ResidentialProperty Subtype: Single Family ResidenceStructure Type: Twin/Semi-DetachedArchitecture: Ranch/Rambler,Villa |
Building Construction Materials: Stone, Vinyl SidingNot a New ConstructionAttached To Another Structure |
Property Information Condition: ExcellentNot Included in Sale: The Bidet In The Owner's Suite, Storage Shelves In The Storage Room And Garage Do Not Convey. Stained Glass In Kitchen Doesn't Convey.Included in Sale: Rear Sunshade Retractable Awning With Remote. Custom Curtains And Valances In The Living Room And Dining Room.Parcel Number: 87B 1 3 40 |
Price & Status |
|---|
Price List Price: $534,900Price Per Sqft: $183/sqft |
Status Change & Dates Off Market Date: Fri Apr 05 2024Possession Timing: 0-30 Days CD, Immediate |
Active Status |
|---|
MLS Status: CLOSED |
Location |
|---|
Direction & Address City: Lake FrederickCommunity: Shenandoah |
School Information Elementary School District: Frederick County Public SchoolsJr High / Middle School District: Frederick County Public SchoolsHigh School District: Frederick County Public Schools |
Community |
|---|
Community Features: Community Pool Description: Indoor, Lap/Exercise, SaltwaterIs a Senior Community |
HOA |
|---|
HOA Fee Includes: Maintenance Grounds, Pool(s), Snow Removal, Trash, Management, Road Maintenance, Security, Lawn Care Front, Lawn Care RearHOA Name: Shenandoah HoaHas an HOAHOA Fee: $380/Monthly |
Lot Information |
|---|
Lot Area: 4356 sqft |
Listing Info |
|---|
Special Conditions: Standard |
Offer |
|---|
Listing Agreement Type: Exclusive Right To SellListing Terms: Cash, Contract, Conventional, VA Loan |
Compensation |
|---|
Buyer Agency Commission: 2.25Buyer Agency Commission Type: % |
Notes The listing broker’s offer of compensation is made only to participants of the MLS where the listing is filed |
Business |
|---|
Business Information Ownership: Fee Simple |
Miscellaneous |
|---|
BasementMls Number: VAFV2017054 |
Additional Information |
|---|
HOA Amenities: Clubhouse,Common Grounds,Community Center,Exercise Room,Fitness Center,Gated,Jogging Path,Lake,Pier/Dock,Indoor Pool,Pool - Outdoor,Retirement Community,Pool,Bike Trail,Bar/Lounge,Billiard Room,Boat Ramp,Boat Dock/Slip,Dining Rooms,Meeting Room,Party Room,Recreation Facilities |
Last check for updates: about 14 hours ago
Listed by Sandra Brookman, (540) 671-0020
RE/MAX Real Estate Connections
Co-Listing Agent: Crystal D Elliott, (540) 671-5850
RE/MAX Real Estate Connections
Bought with: Brian Yoder, (540) 535-6452, Realty ONE Group Old Towne
Source: Bright MLS, MLS#VAFV2017054

Price History for 116 Osprey Dr
| Date | Price | Event | Source |
|---|---|---|---|
| 04/05/2024 | $536,000 | Sold | Bright MLS #VAFV2017054 |
| 02/18/2024 | $534,900 | Pending | Bright MLS #VAFV2017054 |
| 02/11/2024 | $534,900 | Listed For Sale | Bright MLS #VAFV2017054 |
| 09/15/2017 | $343,000 | Sold | N/A |
| 07/11/2017 | $349,900 | Pending | Agent Provided |
| 04/21/2017 | $349,900 | Listed For Sale | Agent Provided |
| 12/17/2014 | $329,900 | Sold | N/A |
| 10/03/2014 | $335,000 | Listed For Sale | Agent Provided |
| 01/03/2007 | $344,000 | Sold | N/A |
Property Taxes and Assessment
| Year | 2023 |
|---|---|
| Tax | $2,189 |
| Assessment | $429,200 |
Home facts updated by county records
Comparable Sales for 116 Osprey Dr
Address | Distance | Property Type | Sold Price | Sold Date | Bed | Bath | Sqft |
|---|---|---|---|---|---|---|---|
0.07 | Single-Family Home | $515,000 | 11/03/23 | 3 | 3 | 3,022 | |
0.05 | Single-Family Home | $515,000 | 05/30/23 | 3 | 3 | 2,622 | |
0.05 | Single-Family Home | $499,000 | 06/07/23 | 4 | 4 | 3,007 | |
0.16 | Single-Family Home | $555,000 | 09/28/23 | 3 | 3 | 2,646 | |
0.06 | Single-Family Home | $578,000 | 06/21/23 | 3 | 4 | 2,502 | |
0.33 | Single-Family Home | $622,000 | 10/27/23 | 3 | 3 | 2,745 | |
0.31 | Single-Family Home | $740,000 | 05/09/23 | 3 | 3 | 2,582 | |
0.59 | Single-Family Home | $588,990 | 08/29/23 | 3 | 3 | 2,558 | |
0.65 | Single-Family Home | $599,900 | 03/29/24 | 3 | 3 | 2,550 |
Assigned Schools
These are the assigned schools for 116 Osprey Dr.
- Armel Elementary School
- PK-5
- Public
- 608 Students
4/10GreatSchools RatingParent Rating AverageSchool is so small! The school can’t support how much this area has grown. The gym is the size of a regular classroom and parking is almost non existent.Parent Review2y ago - Sherando High School
- 9-12
- Public
- 1566 Students
5/10GreatSchools RatingParent Rating Averagewhen i first came here, I was stuck on where to go. as the days went on I became aware of where o needed to go, some days were a bit rough but hey I got used to it over time!Student Review2y ago - Admiral Richard E. Byrd Middle School
- 6-8
- Public
- 1006 Students
3/10GreatSchools RatingParent Rating AverageI have been bullied more at this school than any other but middle school kids are nasty and the school tries there best to control it as much as possibleStudent Review3mo ago - Check out schools near 116 Osprey Dr.
Check with the applicable school district prior to making a decision based on these schools. Learn more.
LGBTQ Local Legal Protections
LGBTQ Local Legal Protections

The data relating to real estate for sale on this website appears in part through the BRIGHT Internet Data Exchange program, a voluntary cooperative exchange of property listing data between licensed real estate brokerage firms, and is provided by BRIGHT through a licensing agreement.
Listing information is from various brokers who participate in the Bright MLS IDX program and not all listings may be visible on the site.
The property information being provided on or through the website is for the personal, non-commercial use of consumers and such information may not be used for any purpose other than to identify prospective properties consumers may be interested in purchasing.
Some properties which appear for sale on the website may no longer be available because they are for instance, under contract, sold or are no longer being offered for sale.
Property information displayed is deemed reliable but is not guaranteed.
Copyright 2024 Bright MLS, Inc. Click here for more information
The listing broker’s offer of compensation is made only to participants of the MLS where the listing is filed.
The listing broker’s offer of compensation is made only to participants of the MLS where the listing is filed.
Homes for Rent Near 116 Osprey Dr
Skip to last item
Skip to first item
Off Market Homes Near 116 Osprey Dr
Skip to last item
- Berkshire Hathaway HomeServices PenFed Realty
- Pearson Smith Realty, LLC
- See more homes for sale inLake FrederickTake a look
Skip to first item
116 Osprey Dr, Lake Frederick, VA 22630 is a 3 bedroom, 3 bathroom, 2,930 sqft single-family home built in 2007. This property is not currently available for sale. 116 Osprey Dr was last sold on Apr 5, 2024 for $536,000 (0% higher than the asking price of $534,900). The current Trulia Estimate for 116 Osprey Dr is $536,200.
