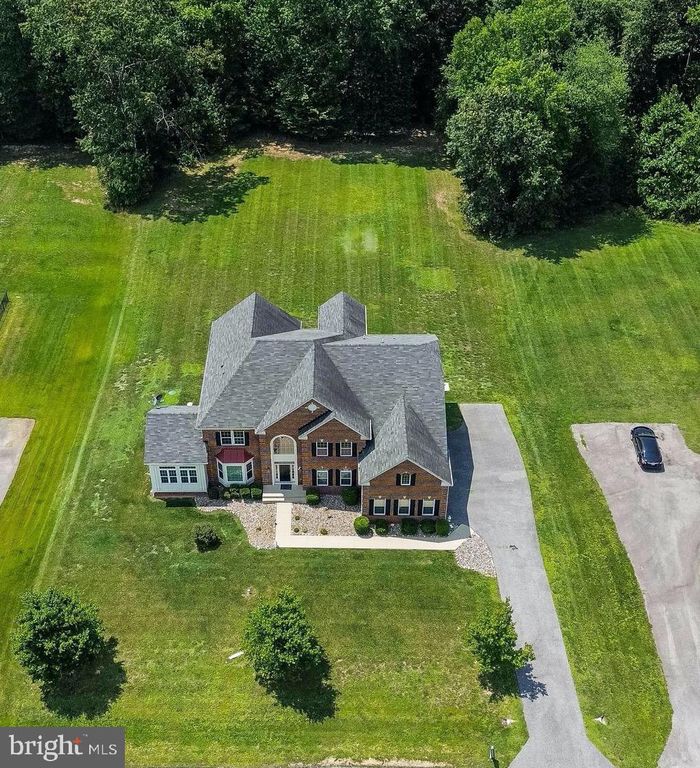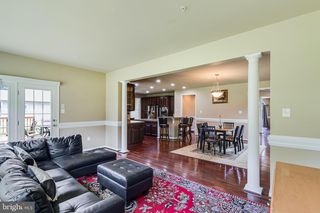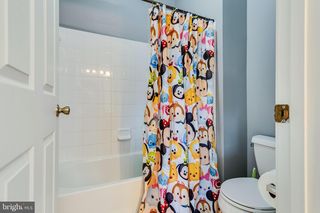


SOLDMAR 27, 2024
11533 Highland Farm Ct
La Plata, MD 20646
- 4 Beds
- 5 Baths
- 7,863 sqft (on 1.22 acres)
- 4 Beds
- 5 Baths
- 7,863 sqft (on 1.22 acres)
$915,000
Last Sold: Mar 27, 2024
1% below list $925K
$116/sqft
Est. Refi. Payment $5,599/mo*
$915,000
Last Sold: Mar 27, 2024
1% below list $925K
$116/sqft
Est. Refi. Payment $5,599/mo*
4 Beds
5 Baths
7,863 sqft
(on 1.22 acres)
Homes for Sale Near 11533 Highland Farm Ct
Skip to last item
Skip to first item
Local Information
© Google
-- mins to
Commute Destination
Description
This property is no longer available to rent or to buy. This description is from April 13, 2024
Welcome to Highland Farm, This stunning residence boasts an elegant design and unparalleled amenities, providing the perfect blend of comfort, luxury, and convenience for your dream lifestyle. Spanning over 8,250 square feet of living space, from the moment you step inside, you'll be captivated. This grand residence welcomes you with an impressive open high ceiling staircase with dual stairs, and Jack and Jill staircases, adding an air of sophistication to the entryway. The main level boasts well-preserved hardwood floors, setting the stage for a seamless flow between the formal dining room, living room, and large pillars that accentuate the open concept. Enjoy abundant natural light in the large sunroom, and stay productive in the separate office space, perfect for remote work or personal projects. A focal point is the grand two-tiered level great room, featuring a captivating stone gas fireplace that exudes warmth and elegance. Entertain guests effortlessly in this magnificent space. The custom gourmet kitchen is a chef's dream, complete with granite countertops, new stainless steel GE appliances, and custom cherry cabinets, providing both functionality and style. Adjacent to the kitchen is a separate laundry room, equipped with additional cabinetry and washer and dryer. Features four spacious bedrooms, each thoughtfully designed to offer privacy and ample space for relaxation. In addition, the lower level offers the possibility of a fifth bedroom, perfect for accommodating guests or creating a private retreat. With 4.5 baths, this residence ensures that every member of the household enjoys the utmost comfort and convenience. The primary bedroom is a sanctuary of its own, featuring vaulted ceilings and a serene sitting room, creating a tranquil space for unwinding. His and hers walk-in closets provide ample storage, while the en-suite primary bath exudes opulence with its vaulted ceiling, inviting soaking tub, luxurious shower, and dual vanities. The lower level is dedicated to entertainment and leisure. Watch your favorite movies come to life in the large theater room, complete with Bose surround sound and a projection system for an immersive experience. The recreation room features another stone gas fireplace with a mantel, creating an inviting ambiance for gatherings. A newly built bar and cabinetry cater to your hosting needs, ensuring unforgettable evenings with friends and family. Also boasts new carpet throughout, professional painting, and custom trim, elevating the interior with a sense of refinement and sophistication. Step outside onto the newly built 12x15 deck, ideal for relaxing outdoors and enjoying the beautiful surroundings. An oversized three-car garage provides ample space for your vehicles and additional storage. Bose surround sound and intercom system available on all levels. Newly installed dual HVAC systems in the lower level. Prime Location and Convenience: Located close to shopping centers and reputable schools.
Home Highlights
Parking
3 Car Garage
Outdoor
Deck
A/C
Heating & Cooling
HOA
$50/Monthly
Price/Sqft
$116/sqft
Listed
78 days ago
Home Details for 11533 Highland Farm Ct
Interior Features |
|---|
Interior Details Basement: Connecting Stairway,Partial,Finished,Full,Heated,Improved,Exterior Entry,Rear Entrance,Sump Pump,Walkout StairsNumber of Rooms: 1Types of Rooms: Basement |
Beds & Baths Number of Bedrooms: 4Number of Bathrooms: 5Number of Bathrooms (full): 4Number of Bathrooms (half): 1Number of Bathrooms (main level): 1 |
Dimensions and Layout Living Area: 7863 Square Feet |
Appliances & Utilities Utilities: Cable Available, Cable Connected, Electricity Available, Phone, Propane, Cable, Satellite Internet Service, Fixed Wireless, DSLAppliances: Dishwasher, Disposal, Dryer, Ice Maker, Microwave, Refrigerator, Oven/Range - Electric, Range Hood, Built-In Microwave, Cooktop, Dryer - Electric, Dryer - Front Loading, Energy Efficient Appliances, ENERGY STAR Qualified Washer, ENERGY STAR Qualified Dishwasher, ENERGY STAR Qualified Refrigerator, Exhaust Fan, Extra Refrigerator/Freezer, Intercom, Double Oven, Self Cleaning Oven, Stainless Steel Appliance(s), Washer - Front Loading, Water Heater, Hot Water (60 plus Gallon Tank), Electric Water HeaterDishwasherDisposalDryerLaundry: Main Level,Dryer In Unit,Has Laundry,Washer In UnitMicrowaveRefrigerator |
Heating & Cooling Heating: Central,Forced Air,Heat Pump,ElectricHas CoolingAir Conditioning: ENERGY STAR Qualified Equipment,Central A/C,Heat Pump,ElectricHas HeatingHeating Fuel: Central |
Fireplace & Spa Number of Fireplaces: 2Fireplace: Gas/Propane, Mantel(s), Screen, StoneHas a Fireplace |
Windows, Doors, Floors & Walls Window: Energy Efficient, ENERGY STAR Qualified Windows, Insulated Windows, Low Emissivity Windows, Screens, Window TreatmentsDoor: French Doors, InsulatedFlooring: Carpet, Ceramic Tile, Hardwood, Luxury Vinyl Tile, Wood Floors |
Levels, Entrance, & Accessibility Stories: 3Levels: ThreeAccessibility: NoneFloors: Carpet, Ceramic Tile, Hardwood, Luxury Vinyl Tile, Wood Floors |
Security Security: Smoke Detector(s), Exterior Cameras, Monitored, Security System, Sprinkler System - Indoor, Surveillance Sys, Fire Sprinkler System |
Exterior Features |
|---|
Exterior Home Features Roof: Composition AsphaltPatio / Porch: DeckVegetation: Trees/Wooded, ClearedOther Structures: Above Grade, Below GradeExterior: Lighting, Satellite Dish, SidewalksFoundation: Concrete Perimeter, SlabNo Private Pool |
Parking & Garage Number of Garage Spaces: 3Number of Covered Spaces: 3Open Parking Spaces: 4No CarportHas a GarageHas an Attached GarageHas Open ParkingParking Spaces: 7Parking: Garage Door Opener,Garage Faces Side,Inside Entrance,Oversized,Additional Storage Area,Paved Driveway,Attached Garage,Driveway |
Pool Pool: None |
Frontage Responsible for Road Maintenance: Public Maintained RoadRoad Surface Type: Paved, Black TopNot on Waterfront |
Water & Sewer Sewer: Private Septic Tank |
Farm & Range Not Allowed to Raise Horses |
Finished Area Finished Area (above surface): 5509 Square FeetFinished Area (below surface): 2354 Square Feet |
Property Information |
|---|
Year Built Year Built: 2010 |
Property Type / Style Property Type: ResidentialProperty Subtype: Single Family ResidenceStructure Type: DetachedArchitecture: Colonial |
Building Building Name: Blackstone ManagementConstruction Materials: Brick, Vinyl SidingNot a New ConstructionNo Additional Parcels |
Property Information Condition: Excellent, Very GoodIncluded in Sale: 2nd Refrigerator, Theater Room Projection System & SpeakersParcel Number: 0908072892 |
Price & Status |
|---|
Price List Price: $925,000Price Per Sqft: $116/sqft |
Status Change & Dates Off Market Date: Fri Mar 29 2024Possession Timing: Immediate |
Active Status |
|---|
MLS Status: CLOSED |
Location |
|---|
Direction & Address City: La PlataCommunity: Highland Farm |
School Information Elementary School: Mary H MatulaElementary School District: Charles County Public SchoolsJr High / Middle School: Milton M SomersJr High / Middle School District: Charles County Public SchoolsHigh School: La PlataHigh School District: Charles County Public Schools |
Community |
|---|
Not Senior Community |
HOA |
|---|
HOA Fee Includes: Road Maintenance, Snow Removal, TrashHas an HOAHOA Fee: $605/Annually |
Lot Information |
|---|
Lot Area: 1.22 Acres |
Listing Info |
|---|
Special Conditions: Standard |
Offer |
|---|
Contingencies: Home InspectionListing Agreement Type: Exclusive Right To SellListing Terms: Conventional, FHA, VA Loan, Cash |
Compensation |
|---|
Buyer Agency Commission: 2Buyer Agency Commission Type: %Sub Agency Commission: 2Sub Agency Commission Type: % |
Notes The listing broker’s offer of compensation is made only to participants of the MLS where the listing is filed |
Business |
|---|
Business Information Ownership: Fee Simple |
Miscellaneous |
|---|
BasementMls Number: MDCH2030088Attic: Attic |
Last check for updates: about 14 hours ago
Listed by Laura Forbes, (703) 928-2235
CENTURY 21 New Millennium
Bought with: Jaime Rollins, (301) 219-0702, CENTURY 21 New Millennium
Source: Bright MLS, MLS#MDCH2030088

Price History for 11533 Highland Farm Ct
| Date | Price | Event | Source |
|---|---|---|---|
| 03/27/2024 | $915,000 | Sold | Bright MLS #MDCH2030088 |
| 03/03/2024 | $925,000 | Pending | Bright MLS #MDCH2030088 |
| 02/21/2024 | $925,000 | Contingent | Bright MLS #MDCH2030088 |
| 02/21/2024 | $925,000 | Pending | Bright MLS #MDCH2030088 |
| 02/13/2024 | $925,000 | PriceChange | Bright MLS #MDCH2030088 |
| 09/19/2023 | $980,000 | Listed For Sale | Bright MLS #MDCH2026574 |
| 09/19/2023 | $1,100,000 | ListingRemoved | Bright MLS #MDCH2024676 |
| 07/27/2023 | $1,100,000 | Listed For Sale | Bright MLS #MDCH2024676 |
| 09/19/2018 | $514,600 | Sold | N/A |
| 06/04/2018 | $519,950 | Pending | Agent Provided |
| 05/07/2018 | $519,950 | Listed For Sale | Agent Provided |
| 06/21/2017 | $474,882 | Sold | N/A |
| 12/22/2010 | $658,953 | Sold | N/A |
| 08/17/2010 | $120,000 | Sold | N/A |
Property Taxes and Assessment
| Year | 2023 |
|---|---|
| Tax | $8,842 |
| Assessment | $705,700 |
Home facts updated by county records
Comparable Sales for 11533 Highland Farm Ct
Address | Distance | Property Type | Sold Price | Sold Date | Bed | Bath | Sqft |
|---|---|---|---|---|---|---|---|
0.13 | Single-Family Home | $565,500 | 01/31/24 | 5 | 4 | 3,255 | |
0.25 | Single-Family Home | $815,000 | 10/30/23 | 5 | 5 | 5,780 | |
0.51 | Single-Family Home | $530,000 | 06/28/23 | 4 | 4 | 3,480 | |
0.76 | Single-Family Home | $1,034,900 | 12/22/23 | 6 | 6 | 6,159 | |
0.31 | Single-Family Home | $1,175,000 | 08/31/23 | 5 | 6 | 7,344 | |
0.88 | Single-Family Home | $699,000 | 05/19/23 | 4 | 4 | 4,575 | |
1.06 | Single-Family Home | $769,064 | 10/16/23 | 4 | 5 | 4,335 | |
0.94 | Single-Family Home | $635,000 | 07/27/23 | 6 | 4 | 4,530 | |
0.92 | Single-Family Home | $673,367 | 09/20/23 | 4 | 3 | 3,320 |
Assigned Schools
These are the assigned schools for 11533 Highland Farm Ct.
- Mary Matula Elementary School
- PK-5
- Public
- 531 Students
7/10GreatSchools RatingParent Rating AverageSeems to be the same as below reviews from 2017. Principal, Richardson, & secretary rude. Principal disengaged. I've also heard this from many other parents. No diversity in staff at all but the student demographic is diverse. Too many cliques between the teachers & teachers/parents who grew up in the area. Times have changed & this school administration needs to do the same, starting with the principal. The teachers I've experienced have been ok. Have heard stories of other teachers yelling at students. I understand stern when needed but not yelling!Parent Review1y ago - La Plata High School
- 9-12
- Public
- 1174 Students
7/10GreatSchools RatingParent Rating Averageno schools was terrible. fights every day between classes. try private school. or let your kids go to a different schoolOther Review8y ago - Milton M. Somers Middle School
- 6-8
- Public
- 1049 Students
6/10GreatSchools RatingParent Rating AverageGreat school and well trained teachers. Not sure of the few negative comments but I guess people with the worst experiences tend to be the most vocal.Parent Review1y ago - Check out schools near 11533 Highland Farm Ct.
Check with the applicable school district prior to making a decision based on these schools. Learn more.
What Locals Say about La Plata
- Sarah A. E.
- Resident
- 3y ago
"Most people are very responsible with they’re dogs, and when a lost dog is found the community is very good about coming together and trying to find the owner. "
- Denise A.
- Resident
- 4y ago
"Good schools are out here. Neighborhoods are safe enough to allow your child to be able to play outside. "
- Trulia User
- Resident
- 4y ago
"My neighborhood is very quite. I rarely see my neighbors. It feels safe enough to keep doors and sheds unlocked if you wish."
- Lequanda H.
- Resident
- 4y ago
"It’s a nice and low key area for families. My kids enjoy the area and the schools . It a lot of playgrounds and good activities for the children to do"
- Sgtpen
- Resident
- 4y ago
"Town holds many events through the year for every season. A great place for a family to live. Also many local neighborhood events."
- Glenitaj
- Resident
- 4y ago
"There are several families with children, good schools and churches nearby. This is a "walkable" suburban neighborhood, close to food, shopping, and other amenities, commuter buses available nearby. "
- Designstudiosteph
- Resident
- 5y ago
"Good. I work from home so I don’t commute and my husband works on base that’s only 10 to 15 mins away from us. "
- James Sedberry
- Prev. Resident
- 5y ago
"quite and kid friendly, the only down fall is to many people park on the street hard to get down the street to your house."
- Eileen G.
- Visitor
- 5y ago
"I see people walking their dogs in the neighborhood. They will love the fields so their dog can run around "
- Desire N. B.
- Resident
- 5y ago
"Nice and quiet. Plenty of preschool options and activities for young families. It also helps that there is a target in town and a mall with a play area about 20 minutes north of la plata."
- James B. T.
- Resident
- 5y ago
"I like the people I see my neighborhood and I like people it’s not a lot of problems but we do have problems It mostly goes both ways but I like la plata. I try to help others Stay out of trouble and help them to get somewhere they need to go try to keep him out of jail"
- LoveCharlesCounty
- 10y ago
"We purchased in the area because it's safe for my elderly dad and he can walk to all conveniences. Friendly people around, and area close to Town Hall and events."
- LoveCharlesCounty
- 10y ago
"We bought here because it's convenient and safe for my dad, he can walk to conveniences and it's clean, and we have not been disappointed!"
LGBTQ Local Legal Protections
LGBTQ Local Legal Protections

The data relating to real estate for sale on this website appears in part through the BRIGHT Internet Data Exchange program, a voluntary cooperative exchange of property listing data between licensed real estate brokerage firms, and is provided by BRIGHT through a licensing agreement.
Listing information is from various brokers who participate in the Bright MLS IDX program and not all listings may be visible on the site.
The property information being provided on or through the website is for the personal, non-commercial use of consumers and such information may not be used for any purpose other than to identify prospective properties consumers may be interested in purchasing.
Some properties which appear for sale on the website may no longer be available because they are for instance, under contract, sold or are no longer being offered for sale.
Property information displayed is deemed reliable but is not guaranteed.
Copyright 2024 Bright MLS, Inc. Click here for more information
The listing broker’s offer of compensation is made only to participants of the MLS where the listing is filed.
The listing broker’s offer of compensation is made only to participants of the MLS where the listing is filed.
Homes for Rent Near 11533 Highland Farm Ct
Skip to last item
Skip to first item
Off Market Homes Near 11533 Highland Farm Ct
Skip to last item
Skip to first item
11533 Highland Farm Ct, La Plata, MD 20646 is a 4 bedroom, 5 bathroom, 7,863 sqft single-family home built in 2010. This property is not currently available for sale. 11533 Highland Farm Ct was last sold on Mar 27, 2024 for $915,000 (1% lower than the asking price of $925,000). The current Trulia Estimate for 11533 Highland Farm Ct is $918,400.
