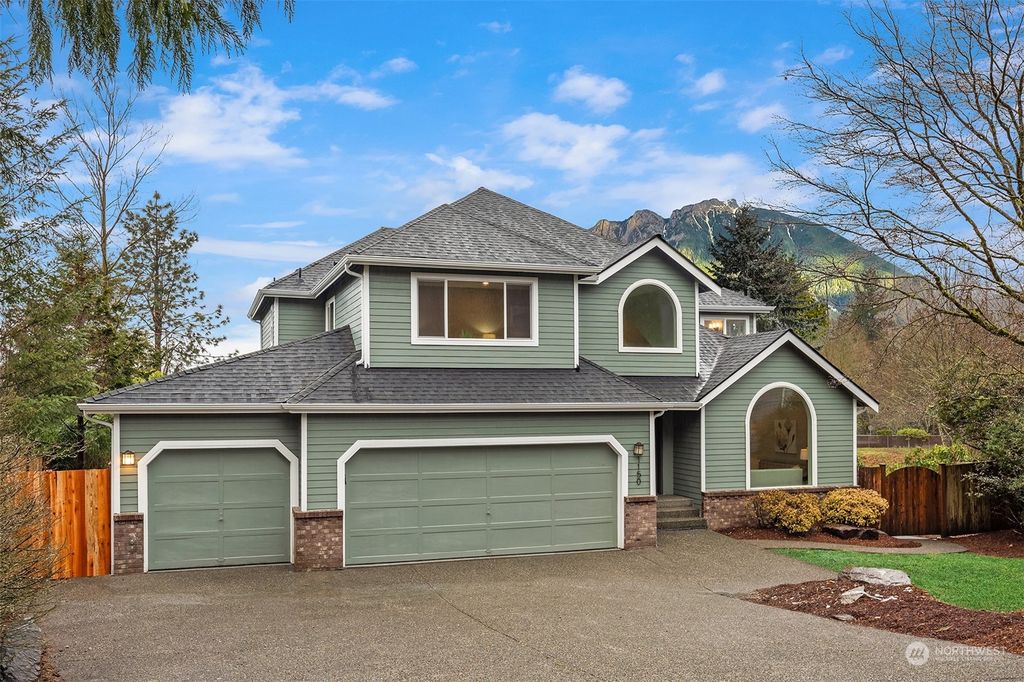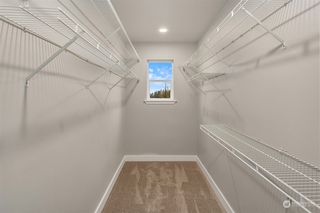


SOLDFEB 14, 2024
Listed by Laura Lynn, COMPASS, (425) 637-7777 . Bought with Realogics Sotheby's Int'l Rlty
1150 SW Hemlock Court
North Bend, WA 98045
Forster Woods- 5 Beds
- 3 Baths
- 2,570 sqft
- 5 Beds
- 3 Baths
- 2,570 sqft
5 Beds
3 Baths
2,570 sqft
Homes for Sale Near 1150 SW Hemlock Court
Skip to last item
Skip to first item
Local Information
© Google
-- mins to
Commute Destination
Description
This property is no longer available to rent or to buy. This description is from February 14, 2024
Welcome to your dream home where luxury meets tranquility! Nestled in the sought-after Forster Woods neighborhood, this updated 5 bedroom gem offers breathtaking views of Mount Si. Indulge in modern elegance and comfort with new luxury plank flooring fresh paint throughout and a new water heater and roof! The kitchen features quartz countertops, new appliances, and a breakfast island. Relax in the spacious living room or entertain guests in the formal dining room. Retreat to the primary suite with imported custom tile & beautiful soaking tub. Step outside to your private oasis, complete with a sun-drenched deck & lush greenery. Minutes away from I-90, downtown, dining & scenic trails. Don't miss the chance to make this your forever home!
Home Highlights
Parking
3 Car Garage
Outdoor
No Info
A/C
Heating only
HOA
$63/Monthly
Price/Sqft
$467/sqft
Listed
93 days ago
Last check for updates: about 5 hours ago
Listed by Laura Lynn
COMPASS
Bought with: Lauren Ann, Realogics Sotheby's Int'l Rlty
Source: NWMLS, MLS#2193532

Home Details for 1150 SW Hemlock Court
Active Status |
|---|
MLS Status: Sold |
Interior Features |
|---|
Interior Details Basement: NoneNumber of Rooms: 16Types of Rooms: Bedroom, Dining Room, Bathroom Half, Bathroom Full, Living Room, Bonus Room, Den Office, Master Bedroom, Utility Room, Family Room, Kitchen With Eating Space, Entry Hall |
Beds & Baths Number of Bedrooms: 5Main Level Bedrooms: 1Number of Bathrooms: 3Number of Bathrooms (full): 2Number of Bathrooms (half): 1 |
Dimensions and Layout Living Area: 2570 Square Feet |
Appliances & Utilities Appliances: Dishwasher, Disposal, Microwave, Refrigerator, Stove/Range, Garbage DisposalDishwasherDisposalMicrowaveRefrigerator |
Heating & Cooling Heating: Fireplace(s),Forced AirNo CoolingAir Conditioning: NoneHas HeatingHeating Fuel: Fireplace S |
Fireplace & Spa Number of Fireplaces: 1Fireplace: Gas, Main Level: 1Has a Fireplace |
Gas & Electric Electric: Company: Tanner Electric |
Windows, Doors, Floors & Walls Window: Double Pane/Storm Window, Skylight(s)Flooring: Ceramic Tile, Hardwood, Vinyl Plank, Carpet, Wall to Wall Carpet |
Levels, Entrance, & Accessibility Stories: 2Levels: TwoEntry Location: MainFloors: Ceramic Tile, Hardwood, Vinyl Plank, Carpet, Wall To Wall Carpet |
View Has a ViewView: Mountain(s), Territorial |
Security Security: Security System |
Exterior Features |
|---|
Exterior Home Features Roof: CompositionVegetation: Brush, Garden SpaceFoundation: Poured Concrete |
Parking & Garage Number of Garage Spaces: 3Number of Covered Spaces: 3No CarportHas a GarageHas an Attached GarageNo Open ParkingParking Spaces: 3Parking: Attached Garage |
Frontage Not on Waterfront |
Water & Sewer Sewer: Sewer Connected, Company: City of North Bend |
Farm & Range Does Not Include Irrigation Water Rights |
Surface & Elevation Topography: LevelElevation Units: Feet |
Property Information |
|---|
Year Built Year Built: 1993 |
Property Type / Style Property Type: ResidentialProperty Subtype: Single Family ResidenceStructure Type: HouseArchitecture: Craftsman |
Building Building Name: Forster Woods Div 01Construction Materials: Wood Siding, Wood Products |
Property Information Included in Sale: Dishwasher, GarbageDisposal, Microwave, Refrigerator, StoveRangeParcel Number: 2607730220 |
Price & Status |
|---|
Price List Price: $1,200,000Price Per Sqft: $467/sqft |
Status Change & Dates Off Market Date: Wed Feb 14 2024Possession Timing: Close Of Escrow |
Media |
|---|
Location |
|---|
Direction & Address City: North BendCommunity: Forster Woods |
School Information Elementary School: North Bend ElemJr High / Middle School: Snoqualmie MidHigh School: Mount Si HighHigh School District: Snoqualmie Valley |
Building |
|---|
Building Area Building Area: 2570 Square Feet |
Community |
|---|
Community Features: CCRs, Park, Playground, Trail(s)Not Senior Community |
HOA |
|---|
HOA Fee: $750/Annually |
Lot Information |
|---|
Lot Area: 9792.288 sqft |
Listing Info |
|---|
Special Conditions: Standard |
Offer |
|---|
Listing Terms: Cash Out, Conventional, FHA, VA Loan |
Compensation |
|---|
Buyer Agency Commission: 3Buyer Agency Commission Type: % |
Notes The listing broker’s offer of compensation is made only to participants of the MLS where the listing is filed |
Miscellaneous |
|---|
Mls Number: 2193532Offer Review Date: Tue Jan 30 2024Offer Review: Seller will review offers on Offer Review Date (or sooner) |
Additional Information |
|---|
CCRsParkPlaygroundTrail(s)Mlg Can ViewMlg Can Use: IDX, VOW, BO |
Price History for 1150 SW Hemlock Court
| Date | Price | Event | Source |
|---|---|---|---|
| 02/14/2024 | $1,200,000 | Sold | NWMLS #2193532 |
| 02/01/2024 | $1,200,000 | Pending | NWMLS #2193532 |
| 01/26/2024 | $1,200,000 | Listed For Sale | NWMLS #2193532 |
| 09/08/2005 | $485,000 | Sold | NWMLS #25114655 |
| 10/21/2002 | $375,000 | Sold | NWMLS #22218842 |
Property Taxes and Assessment
| Year | 2023 |
|---|---|
| Tax | $9,040 |
| Assessment | $924,000 |
Home facts updated by county records
Comparable Sales for 1150 SW Hemlock Court
Address | Distance | Property Type | Sold Price | Sold Date | Bed | Bath | Sqft |
|---|---|---|---|---|---|---|---|
0.19 | Single-Family Home | $1,285,000 | 05/24/23 | 4 | 3 | 2,600 | |
0.08 | Single-Family Home | $1,010,000 | 06/05/23 | 4 | 3 | 2,390 | |
0.29 | Single-Family Home | $1,150,000 | 10/11/23 | 4 | 3 | 2,390 | |
0.20 | Single-Family Home | $959,000 | 07/25/23 | 4 | 3 | 2,080 | |
0.24 | Single-Family Home | $1,250,000 | 08/24/23 | 4 | 3 | 2,600 | |
0.30 | Single-Family Home | $1,095,000 | 06/08/23 | 4 | 3 | 2,390 | |
0.25 | Single-Family Home | $1,025,000 | 12/08/23 | 3 | 3 | 2,260 | |
0.31 | Single-Family Home | $1,090,000 | 08/23/23 | 4 | 3 | 2,230 |
Assigned Schools
These are the assigned schools for 1150 SW Hemlock Court.
- Mount Si High School
- 9-12
- Public
- 2061 Students
9/10GreatSchools RatingParent Rating AverageBoth my kids attended Mount Si. They both participated in sports, took several AP courses and both graduated with honors. Most of their teachers were great and the kids were able to work to their own level of ability. They were both prepared for college (one graduated, one still in) and I'm so glad they got to go to this school. Also, the principal has made it one of his major goals to prepare the students for life after high school. Whether it's college, trade school, military, or other options, he does everything he can to make sure kids know that they have options and he wants to keep the "drop out" rate super low. He also has worked to bring collegiate testing to the school to make it easier for those kids who don't have transportation to other cities. The "new" campus has opportunities for kids to experience CTE classes, state of the art.Parent Review2y ago - North Bend Elementary School
- K-5
- Public
- 447 Students
7/10GreatSchools RatingParent Rating AverageNorth Bend elementary is an outstanding school. My children adore their teachers and all the after-school extracurriculars offered at the school (pre-Covid, but we'll get back there), such as art, guitar, yoga, etc., have been such a bonus to their education. My children do well and when they don't, I am notified, right away. I am so grateful for the open and constant communication. The principal, Stephanie Shepard and all staff are stellar educators and caregivers.The Covid virus was a little bit of a challenge but the school is part of a district that has chosen the children's education first and have incrementally allowed the children back in (as of 2021).I am so grateful to have my children in the SVSD. I am from a big city where the schools were terrible so I was always enrolled in a very expensive private schools. To live in such a caring community and have have my children attend great schools that our property taxes help fund is just an unmatched gift.Parent Review3y ago - Twin Falls Middle School
- 6-8
- Public
- 493 Students
6/10GreatSchools RatingParent Rating AverageTwin Falls has been an excellent choice! The positivity of staff is tremendous. Staff members and office staff have welcomed all! The education is geared toward learning not political rhetoric as Seattle in my opinion. Yes, I highly recommend Twin Falls Middle School. Hopefully my grandchildren will attend this school as the administration and staff and 5 of 5 stars!Principal Review3mo ago - Check out schools near 1150 SW Hemlock Court.
Check with the applicable school district prior to making a decision based on these schools. Learn more.
Neighborhood Overview
Neighborhood stats provided by third party data sources.
What Locals Say about Forster Woods
- Katie T.
- Resident
- 3y ago
"Lots of community events in North Bend overall. Short walk to town and great community vibe. Some services missing in town "
- Akjhome
- Resident
- 4y ago
"It is a bedroom community. I drive to the east side or Seattle to the office, or stay in town to telecommute. "
- T F
- Resident
- 5y ago
"Lots of friendly neighborhood groups you can connect with that may have kids your age; Holiday gatherings, last day of school picnic and such. "
- Steve G.
- 9y ago
"North Bend is a relaxed ex-urban area. We moved here from Issaquah, which is becoming too crowded."
LGBTQ Local Legal Protections
LGBTQ Local Legal Protections

Listing information is provided by the Northwest Multiple Listing Service (NWMLS). Property information is based on available data that may include MLS information, county records, and other sources. Listings marked with this symbol: provided by Northwest Multiple Listing Service, 2024. All information provided is deemed reliable but is not guaranteed and should be independently verified. All properties are subject to prior sale or withdrawal. © 2024 NWMLS. All rights are reserved. Disclaimer: The information contained in this listing has not been verified by Zillow, Inc. and should be verified by the buyer. Some IDX listings have been excluded from this website.
Homes for Rent Near 1150 SW Hemlock Court
Skip to last item
Skip to first item
Off Market Homes Near 1150 SW Hemlock Court
Skip to last item
Skip to first item
1150 SW Hemlock Court, North Bend, WA 98045 is a 5 bedroom, 3 bathroom, 2,570 sqft single-family home built in 1993. 1150 SW Hemlock Court is located in Forster Woods, North Bend. This property is not currently available for sale. 1150 SW Hemlock Court was last sold on Feb 14, 2024 for $1,200,000 (0% higher than the asking price of $1,200,000). The current Trulia Estimate for 1150 SW Hemlock Court is $1,224,300.
