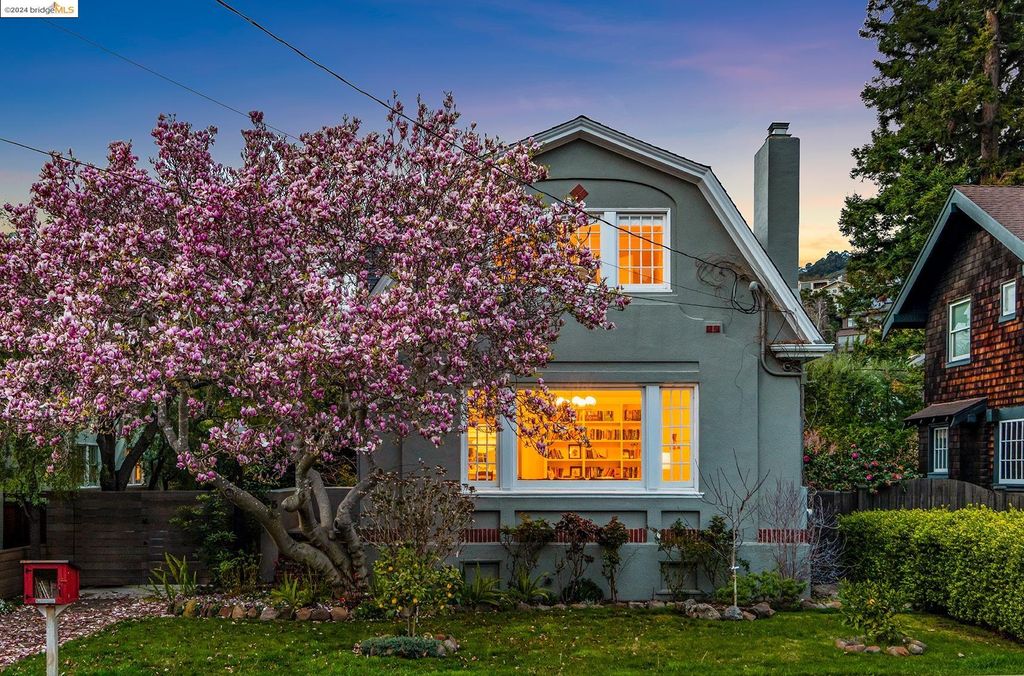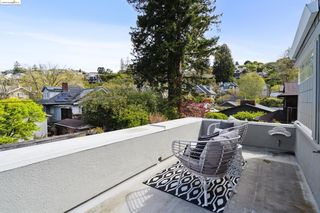


PENDING
115 Parkside Dr
Berkeley, CA 94705
Claremont- 3 Beds
- 3 Baths
- 2,367 sqft
- 3 Beds
- 3 Baths
- 2,367 sqft
3 Beds
3 Baths
2,367 sqft
Local Information
© Google
-- mins to
Commute Destination
Description
Located in the heart of the coveted Claremont on a quiet and tree lined street, this 3+BR/2.5 bath classic Dutch Colonial is loaded with elegance + charm. Great curb appeal and an inviting entrance lead to updated gracious living room, formal dining room + updated chef’s kitchen that opens into a spacious family room. Walls of glass with French doors open to the sunny garden for quintessential California living and wonderful indoor/outdoor flow. Upstairs, two light-filled BRs, a delightful primary suite with office space + private deck that enjoys views of the Berkeley Hills. Dine al fresco on the spacious custom cedar deck with built-in seating or enjoy the level lawn area with lush planting beds, outdoor shower + bubbling hot tub. The garden also provides access to the spacious garage, ideal for storage, workshop or office. A gated driveway provides ample off-street parking and there is plenty of basement storage. Solar panels + a whole-house water filtration system were recently added. A rare gem in one of Berkeley’s most historic + family friendly neighborhoods - just across from Round Park, blocks to great schools, Rockridge, Elmwood + Claremont shops, Star Grocery, BART, Claremont Club and Spa, coffee, bakeries, + SF express bus.
Home Highlights
Parking
1 Car Garage
Outdoor
No Info
A/C
Heating & Cooling
HOA
None
Price/Sqft
$1,182
Listed
20 days ago
Home Details for 115 Parkside Dr
Interior Features |
|---|
Interior Details Basement: PartialNumber of Rooms: 8 |
Beds & Baths Number of Bedrooms: 3Number of Bathrooms: 3Number of Bathrooms (full): 2Number of Bathrooms (half): 1 |
Dimensions and Layout Living Area: 2367 Square Feet |
Appliances & Utilities Appliances: Dishwasher, Double Oven, Gas Range, Dryer, Washer, Gas Water Heater, Tankless Water HeaterDishwasherDryerLaundry: Dryer,Washer,OtherWasher |
Heating & Cooling Heating: Zoned,SolarHas CoolingAir Conditioning: Central AirHas HeatingHeating Fuel: Zoned |
Fireplace & Spa Number of Fireplaces: 1Fireplace: Brick, Living Room, Wood BurningHas a FireplaceHas a Spa |
Gas & Electric Electric: Photovoltaics Seller Owned |
Windows, Doors, Floors & Walls Flooring: Hardwood, Tile, Wood |
Levels, Entrance, & Accessibility Stories: 2Levels: Two StoryAccessibility: NoneFloors: Hardwood, Tile, Wood |
Security Security: Security Alarm - Owned |
Exterior Features |
|---|
Exterior Home Features Roof: ShingleFencing: FencedExterior: Back Yard, Garden/PlayNo Private Pool |
Parking & Garage Number of Garage Spaces: 1Number of Covered Spaces: 1No CarportHas a GarageHas an Attached GarageParking Spaces: 2Parking: Attached,Detached,Off Street,Tandem,Enclosed |
Pool Pool: Gas Heat, Pool/Spa ComboPool |
Water & Sewer Sewer: Public Sewer |
Days on Market |
|---|
Days on Market: 20 |
Property Information |
|---|
Year Built Year Built: 1926 |
Property Type / Style Property Type: ResidentialProperty Subtype: Single Family ResidenceArchitecture: Colonial |
Building Construction Materials: StuccoNot a New Construction |
Property Information Condition: ExistingParcel Number: 64424515 |
Price & Status |
|---|
Price List Price: $2,798,000Price Per Sqft: $1,182 |
Status Change & Dates Off Market Date: Tue Apr 23 2024 |
Active Status |
|---|
MLS Status: Pending |
Location |
|---|
Direction & Address City: Berkeley |
School Information High School District: Berkeley (510) 644-6150 |
Agent Information |
|---|
Listing Agent Listing ID: 41054725 |
Building |
|---|
Building Area Building Area: 2367 Square Feet |
HOA |
|---|
No HOA |
Lot Information |
|---|
Lot Area: 6098.4 sqft |
Listing Info |
|---|
Special Conditions: Standard |
Offer |
|---|
Listing Terms: Cash, Conventional |
Compensation |
|---|
Buyer Agency Commission: 2.5Buyer Agency Commission Type: % |
Notes The listing broker’s offer of compensation is made only to participants of the MLS where the listing is filed |
Miscellaneous |
|---|
BasementMls Number: 41054725 |
Last check for updates: about 23 hours ago
Listing courtesy of Anja Plowright DRE #01351797, (510) 593-8376
THE GRUBB CO. INC.
Colette Ford DRE #01158883, (510) 823-5735
THE GRUBB CO. INC.
Source: bridgeMLS/CCAR/Bay East AOR, MLS#41054725

Price History for 115 Parkside Dr
| Date | Price | Event | Source |
|---|---|---|---|
| 04/24/2024 | $2,798,000 | Pending | bridgeMLS/CCAR/Bay East AOR #41054725 |
| 04/09/2024 | $2,798,000 | Listed For Sale | bridgeMLS/CCAR/Bay East AOR #41054725 |
| 10/16/2020 | $3,126,000 | Sold | bridgeMLS/CCAR/Bay East AOR #40917356 |
| 08/29/2020 | $2,599,000 | Pending | Agent Provided |
| 08/19/2020 | $2,599,000 | Listed For Sale | Agent Provided |
| 04/06/2016 | $2,425,000 | Sold | bridgeMLS/CCAR/Bay East AOR #40726553 |
| 03/02/2016 | $2,195,000 | Pending | Agent Provided |
| 01/21/2016 | $2,195,000 | Listed For Sale | Agent Provided |
| 10/05/2015 | $2,350,000 | ListingRemoved | Agent Provided |
| 09/07/2015 | $2,350,000 | PriceChange | Agent Provided |
| 04/01/2015 | $2,650,000 | Listed For Sale | Agent Provided |
| 04/15/2014 | $2,500,000 | Sold | bridgeMLS/CCAR/Bay East AOR #40648809 |
| 03/12/2014 | $1,650,000 | Listed For Sale | Agent Provided |
Similar Homes You May Like
Skip to last item
Skip to first item
New Listings near 115 Parkside Dr
Skip to last item
Skip to first item
Property Taxes and Assessment
| Year | 2023 |
|---|---|
| Tax | $44,862 |
| Assessment | $3,252,290 |
Home facts updated by county records
Comparable Sales for 115 Parkside Dr
Address | Distance | Property Type | Sold Price | Sold Date | Bed | Bath | Sqft |
|---|---|---|---|---|---|---|---|
0.18 | Single-Family Home | $3,200,000 | 07/11/23 | 4 | 3 | 2,670 | |
0.24 | Single-Family Home | $2,700,000 | 08/29/23 | 3 | 3 | 3,042 | |
0.16 | Single-Family Home | $2,148,888 | 04/22/24 | 4 | 3 | 2,891 | |
0.19 | Single-Family Home | $2,250,000 | 03/29/24 | 3 | 3 | 2,097 | |
0.17 | Single-Family Home | $2,775,000 | 10/19/23 | 4 | 4 | 2,732 | |
0.25 | Single-Family Home | $1,625,000 | 07/07/23 | 3 | 3 | 2,282 | |
0.15 | Single-Family Home | $3,250,000 | 03/25/24 | 5 | 4 | 3,408 | |
0.22 | Single-Family Home | $1,905,000 | 03/11/24 | 3 | 4 | 2,847 | |
0.17 | Single-Family Home | $1,800,000 | 08/31/23 | 3 | 2 | 1,963 |
Neighborhood Overview
Neighborhood stats provided by third party data sources.
What Locals Say about Claremont
- Trulia User
- Visitor
- 5mo ago
"DOGS, EUCALYPTUS, HILLS, VIEWS, NO SIDEWALKS, TRAILS, PATHS, HIKERS, RUNNERS, SUNSETS, STADIUM VIEWS, SOCCER FIELD, POOL, BOTANICAL GARDEN, LAWRENCE HALL OF SCIENCE, CAL FOOTBALL, SORORITIES, RUNNING TRACK, QUIET, BUS, TELEGRAPH AVENUE"
- Trulia User
- Visitor
- 6mo ago
"Challenging as more people are driving and fewer taking public transportations following the pandemic"
- Trulia User
- Visitor
- 7mo ago
"Hiking on the hill when the wildflowers are in bloom and the 180% view is as clear as a bell. The best of the Bay. "
- Trulia User
- Prev. Resident
- 10mo ago
"I grew up on Oakvale Ave & Domingo, and even as a kid I felt that Claremont was the best neighborhood ever: so many families, with genuine community spirit, and all kinds of beautiful, secret places to explore (safely). Now that I’ve lived in Palo Alto, Bryn Mawr, Philadelphia, Manhattan—and raising my own three children in Brooklyn—it’s clear to me that this neighborhood is a uniquely special, sometimes magical, place to grow up. I wish I could move it to Brooklyn!"
- Ravi
- Resident
- 5y ago
"Friendly, nice people that have lived here forever. Near the Claremont hotel and club. Great weather. "
LGBTQ Local Legal Protections
LGBTQ Local Legal Protections
Anja Plowright, THE GRUBB CO. INC.

Bay East 2024. CCAR 2024. bridgeMLS 2024. Information Deemed Reliable But Not Guaranteed. This information is being provided by the Bay East MLS, or CCAR MLS, or bridgeMLS. The listings presented here may or may not be listed by the Broker/Agent operating this website. This information is intended for the personal use of consumers and may not be used for any purpose other than to identify prospective properties consumers may be interested in purchasing. Data last updated at 2024-02-14 12:48:06 PST.
The listing broker’s offer of compensation is made only to participants of the MLS where the listing is filed.
The listing broker’s offer of compensation is made only to participants of the MLS where the listing is filed.
115 Parkside Dr, Berkeley, CA 94705 is a 3 bedroom, 3 bathroom, 2,367 sqft single-family home built in 1926. 115 Parkside Dr is located in Claremont, Berkeley. This property is currently available for sale and was listed by bridgeMLS/CCAR/Bay East AOR on Apr 9, 2024. The MLS # for this home is MLS# 41054725.
